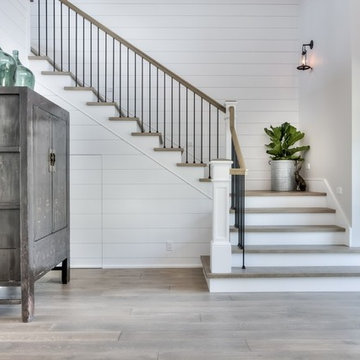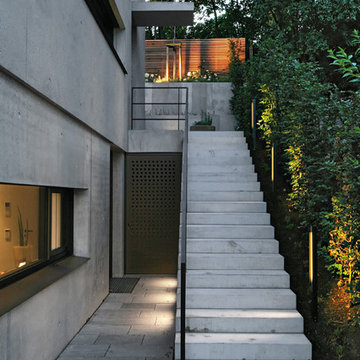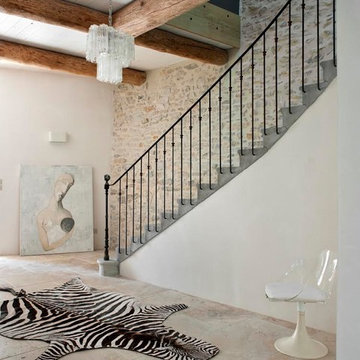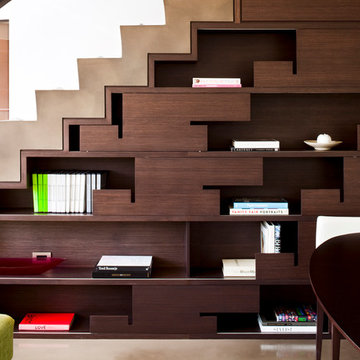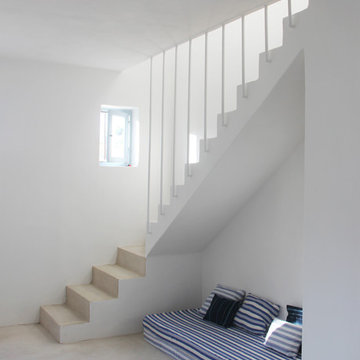Acrylic and Concrete Staircase Design Ideas

Inspiration for a modern concrete curved staircase in Sydney with concrete risers and metal railing.
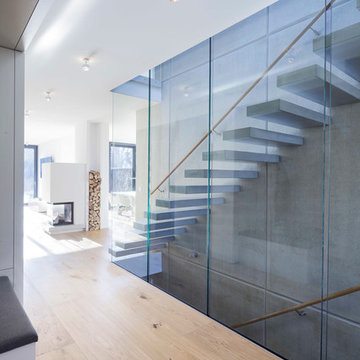
This is an example of a mid-sized contemporary concrete straight staircase in Hamburg with open risers and glass railing.
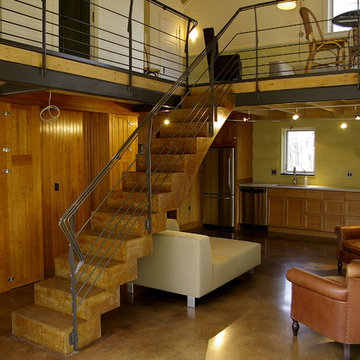
Concrete staircase and metal railing.
Inspiration for a mid-sized country concrete floating staircase in Burlington with concrete risers and cable railing.
Inspiration for a mid-sized country concrete floating staircase in Burlington with concrete risers and cable railing.
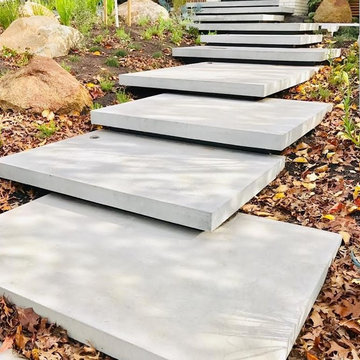
Photo of a mid-sized modern concrete floating staircase in Calgary with concrete risers.
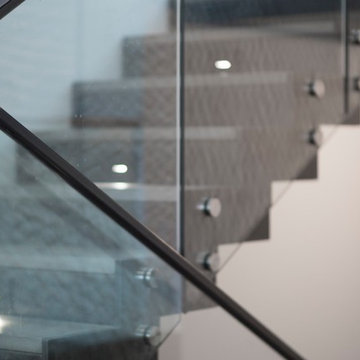
This is an example of a mid-sized contemporary concrete u-shaped staircase in Salt Lake City with metal risers and glass railing.
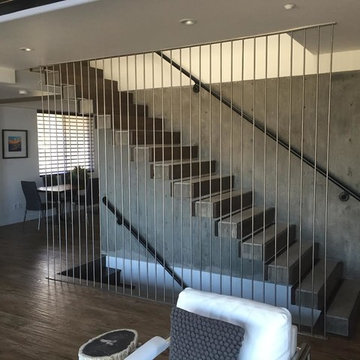
Large modern concrete straight staircase in Orange County with concrete risers.
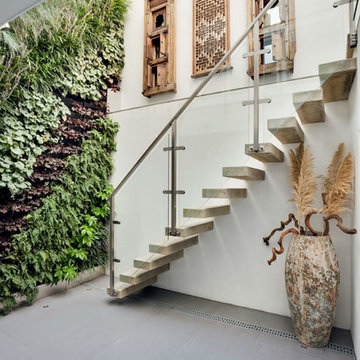
On one side a 'living wall' ties the two levels together and, amongst other things, softens the acoustics in what could otherwise feel more like a gloomy and echoing lightwell.
Photographer: Bruce Hemming
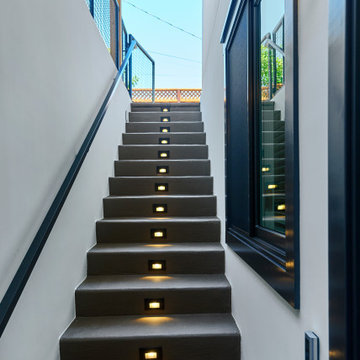
This staircase runs along the rear exterior of the house down to the finished basement.
This is an example of a mid-sized arts and crafts concrete straight staircase in San Francisco with concrete risers and metal railing.
This is an example of a mid-sized arts and crafts concrete straight staircase in San Francisco with concrete risers and metal railing.
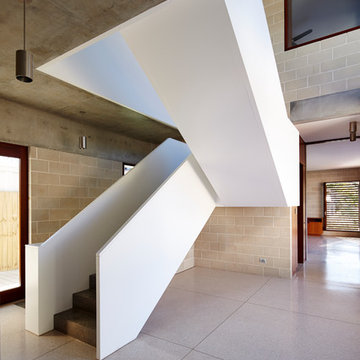
Porebski Architects,
Photo: Conor Quinn
Photo of a contemporary concrete u-shaped staircase in Sydney with concrete risers and wood railing.
Photo of a contemporary concrete u-shaped staircase in Sydney with concrete risers and wood railing.

Ethan Kaplan
Inspiration for a mid-sized modern concrete straight staircase in San Francisco with concrete risers and glass railing.
Inspiration for a mid-sized modern concrete straight staircase in San Francisco with concrete risers and glass railing.
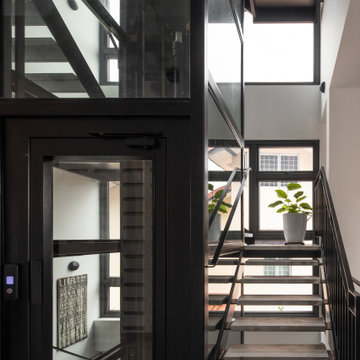
Photo of a contemporary concrete u-shaped staircase in Singapore with open risers and metal railing.
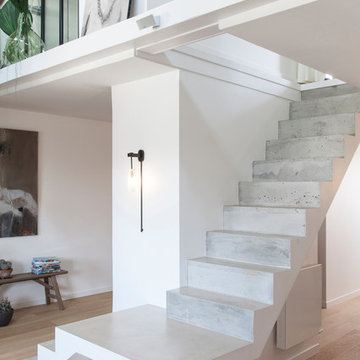
Bertrand Fompeyrine Photographe
Design ideas for a contemporary concrete staircase in Paris with concrete risers.
Design ideas for a contemporary concrete staircase in Paris with concrete risers.
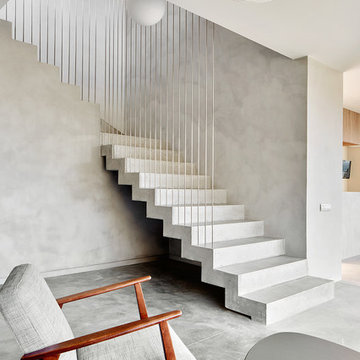
José Hevia
Mid-sized contemporary concrete l-shaped staircase in Other with concrete risers.
Mid-sized contemporary concrete l-shaped staircase in Other with concrete risers.
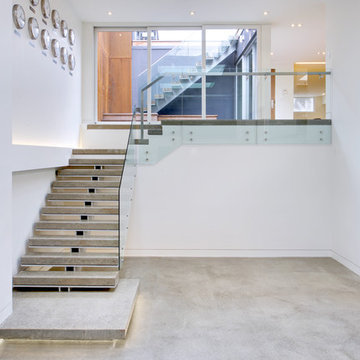
Design ideas for a large scandinavian concrete straight staircase in Toronto with open risers.
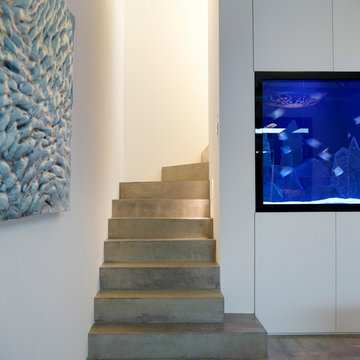
The dining room is located at the foot of the main staircase at basement level. It features a coffered ceiling, a large built-in aquarium, and a recessed area of black lacquered panelling.
Photographer: Rachael Smith
Acrylic and Concrete Staircase Design Ideas
1
