Concrete and Painted Wood Staircase Design Ideas
Refine by:
Budget
Sort by:Popular Today
1 - 20 of 5,014 photos
Item 1 of 3

Inspiration for a modern concrete curved staircase in Sydney with concrete risers and metal railing.
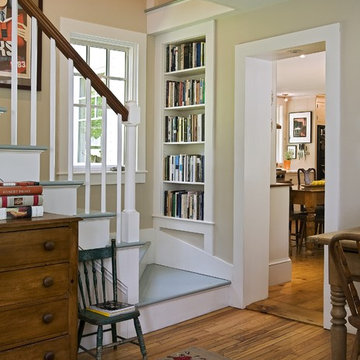
While the basic elements of the original stairs remain the same the addition of a window and built-in bookcase as well as a new paint job give these stairs a nice makeover.
Renovation/Addition. Rob Karosis Photography
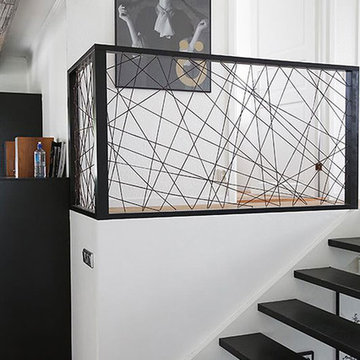
Design ideas for a small modern painted wood straight staircase in Los Angeles with open risers and metal railing.
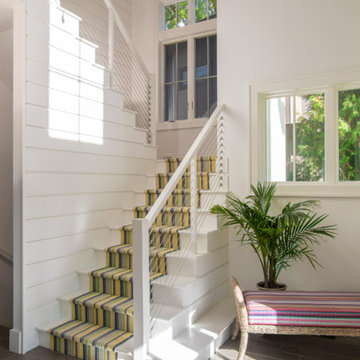
Photographer: MARS Photo and Design/Michael Raffin
Interior Design: Dayna Flory Interiors
Home Designer: Patrick Dyke
©2014, MARS Photo and Design. All rights reserved.
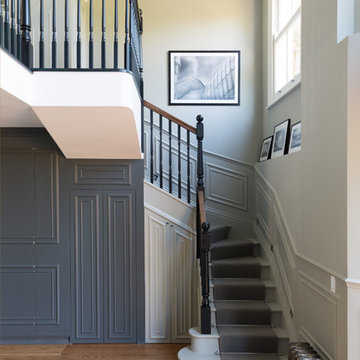
Long grey staircase with it's dark banister and grey stair carpet runner, peacefully leading down to smooth light brown wooden panel floor. Selective contrast of oyster white and dark grey blended creating a calming atmosphere. Patterned wall panelling following along stair case walls and onto wall doors. Rustic radiator
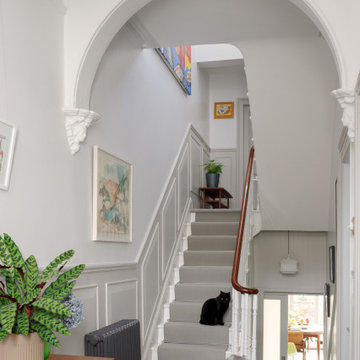
Design ideas for an eclectic painted wood u-shaped staircase in Dublin with painted wood risers, wood railing and decorative wall panelling.
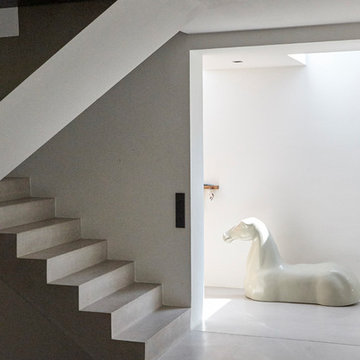
Mit diesen 3 Lichtschächten gewinnt der Eingangsbereich an Luft und Licht. Das ursprüngliche Treppenhaus wurde mit einem Stahlträger zum Wohnbereich hin geöffnet. Die ursprünglichen überstehenden Mamortreppen kantig abgeschnitten und beton unique gespachtelt. Das offene Treppenhaus mit dem dahinterliegende Flur mit Oberlichtern bringt viel Licht und Sonne und eine andere Perspektive in den Wohnbereich.
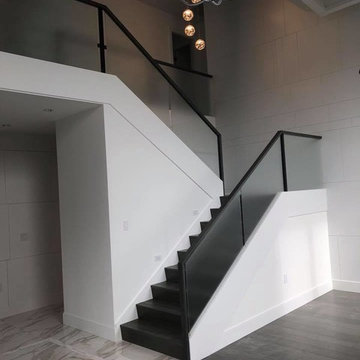
Inspiration for a large modern painted wood u-shaped staircase in Vancouver with painted wood risers and mixed railing.
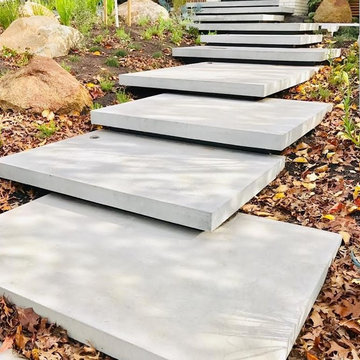
Photo of a mid-sized modern concrete floating staircase in Calgary with concrete risers.
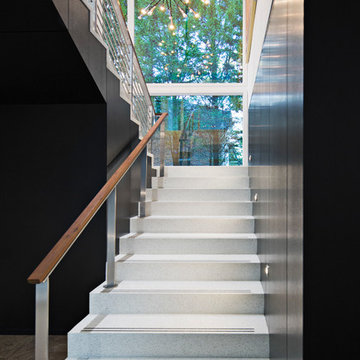
Stairway. John Clemmer Photography
Design ideas for a mid-sized midcentury concrete u-shaped staircase in Atlanta with concrete risers and mixed railing.
Design ideas for a mid-sized midcentury concrete u-shaped staircase in Atlanta with concrete risers and mixed railing.
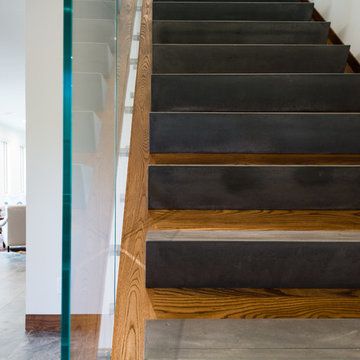
Paul Burk Photography
Inspiration for a mid-sized modern concrete l-shaped staircase in Baltimore with wood risers and glass railing.
Inspiration for a mid-sized modern concrete l-shaped staircase in Baltimore with wood risers and glass railing.
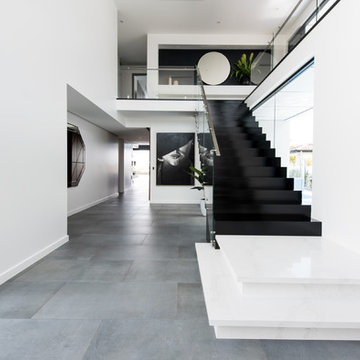
Phil Jackson Photography
This is an example of a large contemporary painted wood straight staircase in Gold Coast - Tweed with painted wood risers and glass railing.
This is an example of a large contemporary painted wood straight staircase in Gold Coast - Tweed with painted wood risers and glass railing.
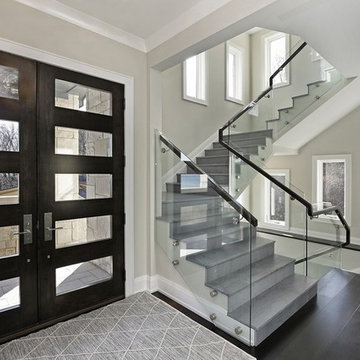
1313- 12 Cliff Road, Highland Park, IL, This new construction lakefront home exemplifies modern luxury living at its finest. Built on the site of the original 1893 Ft. Sheridan Pumping Station, this 4 bedroom, 6 full & 1 half bath home is a dream for any entertainer. Picturesque views of Lake Michigan from every level plus several outdoor spaces where you can enjoy this magnificent setting. The 1st level features an Abruzzo custom chef’s kitchen opening to a double height great room.
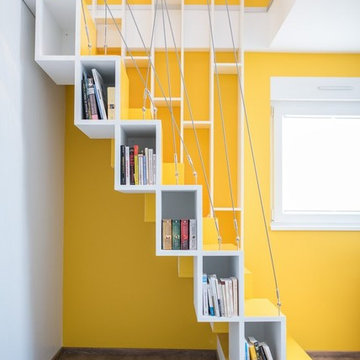
Félix 13
This is an example of a mid-sized contemporary painted wood straight staircase in Strasbourg with painted wood risers and cable railing.
This is an example of a mid-sized contemporary painted wood straight staircase in Strasbourg with painted wood risers and cable railing.
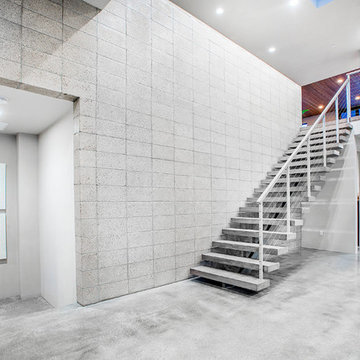
Inspiration for a mid-sized modern concrete straight staircase in San Diego with open risers.
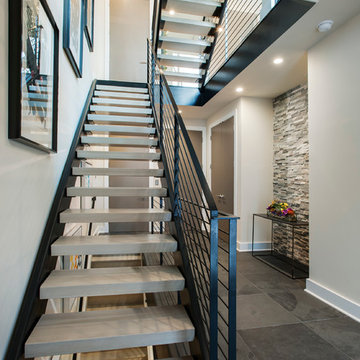
A modern inspired, contemporary town house in Philadelphia's most historic neighborhood. This custom built luxurious home provides state of the art urban living on six levels with all the conveniences of suburban homes. Vertical staking allows for each floor to have its own function, feel, style and purpose, yet they all blend to create a rarely seen home. A six-level elevator makes movement easy throughout. With over 5,000 square feet of usable indoor space and over 1,200 square feet of usable exterior space, this is urban living at its best. Breathtaking 360 degree views from the roof deck with outdoor kitchen and plunge pool makes this home a 365 day a year oasis in the city. Photography by Jay Greene.
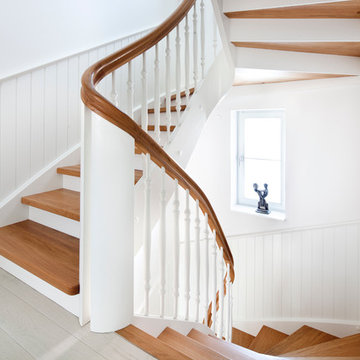
Design ideas for a mid-sized country painted wood u-shaped staircase in Berlin with painted wood risers.
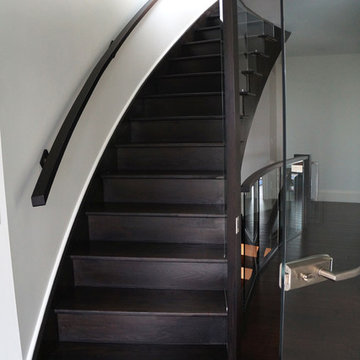
This is an example of a mid-sized modern painted wood straight staircase in Toronto with open risers.
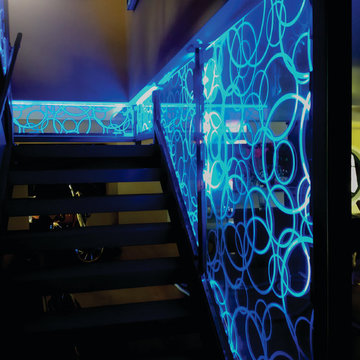
Inspiration for a mid-sized modern concrete l-shaped staircase in Toronto with concrete risers and glass railing.
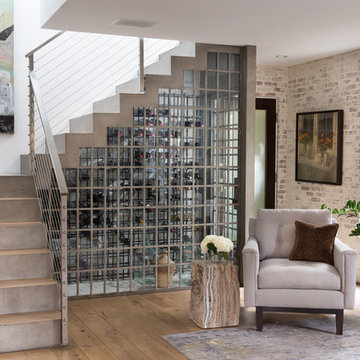
A unique use of a stairwell, this project has a wine room. Photo by: Rod Foster
Inspiration for a mid-sized transitional concrete floating staircase in Orange County with concrete risers and cable railing.
Inspiration for a mid-sized transitional concrete floating staircase in Orange County with concrete risers and cable railing.
Concrete and Painted Wood Staircase Design Ideas
1