Concrete Exterior Design Ideas
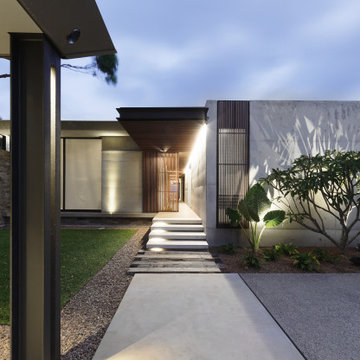
Exterior - Front Entry
Beach House at Avoca Beach by Architecture Saville Isaacs
Project Summary
Architecture Saville Isaacs
https://www.architecturesavilleisaacs.com.au/
The core idea of people living and engaging with place is an underlying principle of our practice, given expression in the manner in which this home engages with the exterior, not in a general expansive nod to view, but in a varied and intimate manner.
The interpretation of experiencing life at the beach in all its forms has been manifested in tangible spaces and places through the design of pavilions, courtyards and outdoor rooms.
Architecture Saville Isaacs
https://www.architecturesavilleisaacs.com.au/
A progression of pavilions and courtyards are strung off a circulation spine/breezeway, from street to beach: entry/car court; grassed west courtyard (existing tree); games pavilion; sand+fire courtyard (=sheltered heart); living pavilion; operable verandah; beach.
The interiors reinforce architectural design principles and place-making, allowing every space to be utilised to its optimum. There is no differentiation between architecture and interiors: Interior becomes exterior, joinery becomes space modulator, materials become textural art brought to life by the sun.
Project Description
Architecture Saville Isaacs
https://www.architecturesavilleisaacs.com.au/
The core idea of people living and engaging with place is an underlying principle of our practice, given expression in the manner in which this home engages with the exterior, not in a general expansive nod to view, but in a varied and intimate manner.
The house is designed to maximise the spectacular Avoca beachfront location with a variety of indoor and outdoor rooms in which to experience different aspects of beachside living.
Client brief: home to accommodate a small family yet expandable to accommodate multiple guest configurations, varying levels of privacy, scale and interaction.
A home which responds to its environment both functionally and aesthetically, with a preference for raw, natural and robust materials. Maximise connection – visual and physical – to beach.
The response was a series of operable spaces relating in succession, maintaining focus/connection, to the beach.
The public spaces have been designed as series of indoor/outdoor pavilions. Courtyards treated as outdoor rooms, creating ambiguity and blurring the distinction between inside and out.
A progression of pavilions and courtyards are strung off circulation spine/breezeway, from street to beach: entry/car court; grassed west courtyard (existing tree); games pavilion; sand+fire courtyard (=sheltered heart); living pavilion; operable verandah; beach.
Verandah is final transition space to beach: enclosable in winter; completely open in summer.
This project seeks to demonstrates that focusing on the interrelationship with the surrounding environment, the volumetric quality and light enhanced sculpted open spaces, as well as the tactile quality of the materials, there is no need to showcase expensive finishes and create aesthetic gymnastics. The design avoids fashion and instead works with the timeless elements of materiality, space, volume and light, seeking to achieve a sense of calm, peace and tranquillity.
Architecture Saville Isaacs
https://www.architecturesavilleisaacs.com.au/
Focus is on the tactile quality of the materials: a consistent palette of concrete, raw recycled grey ironbark, steel and natural stone. Materials selections are raw, robust, low maintenance and recyclable.
Light, natural and artificial, is used to sculpt the space and accentuate textural qualities of materials.
Passive climatic design strategies (orientation, winter solar penetration, screening/shading, thermal mass and cross ventilation) result in stable indoor temperatures, requiring minimal use of heating and cooling.
Architecture Saville Isaacs
https://www.architecturesavilleisaacs.com.au/
Accommodation is naturally ventilated by eastern sea breezes, but sheltered from harsh afternoon winds.
Both bore and rainwater are harvested for reuse.
Low VOC and non-toxic materials and finishes, hydronic floor heating and ventilation ensure a healthy indoor environment.
Project was the outcome of extensive collaboration with client, specialist consultants (including coastal erosion) and the builder.
The interpretation of experiencing life by the sea in all its forms has been manifested in tangible spaces and places through the design of the pavilions, courtyards and outdoor rooms.
The interior design has been an extension of the architectural intent, reinforcing architectural design principles and place-making, allowing every space to be utilised to its optimum capacity.
There is no differentiation between architecture and interiors: Interior becomes exterior, joinery becomes space modulator, materials become textural art brought to life by the sun.
Architecture Saville Isaacs
https://www.architecturesavilleisaacs.com.au/
https://www.architecturesavilleisaacs.com.au/
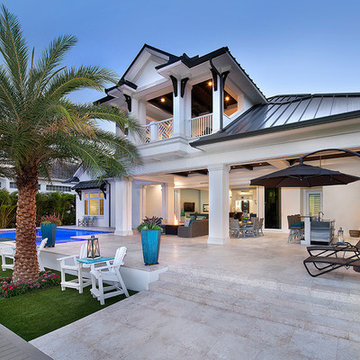
Rear Elevation
Photo of a beach style two-storey concrete house exterior in Miami with a hip roof and a metal roof.
Photo of a beach style two-storey concrete house exterior in Miami with a hip roof and a metal roof.
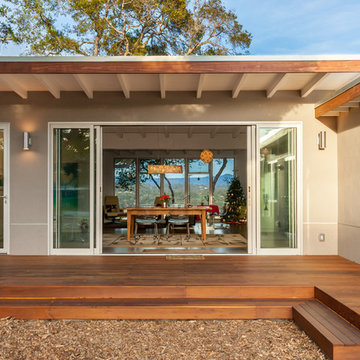
Comprised of two static and four moveable panels, the glass facade allows the homeowners to tailor them to the occasion. When open, they offer views of the Santa Cruz highlands and refreshing breezes throughout the day.
Golden Visions Design
Santa Cruz, CA 95062
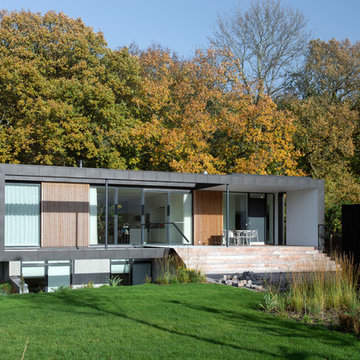
This is an example of a mid-sized modern two-storey concrete black exterior in Aarhus with a flat roof.
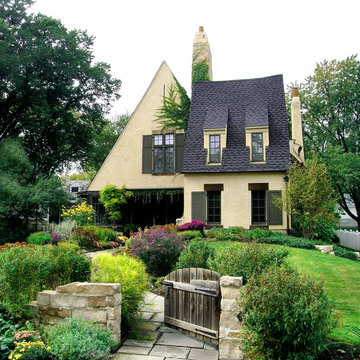
Michael Abraham
Inspiration for a large traditional two-storey concrete yellow house exterior in Chicago with a shingle roof.
Inspiration for a large traditional two-storey concrete yellow house exterior in Chicago with a shingle roof.

Photo of a modern two-storey concrete grey house exterior in Other with a flat roof.
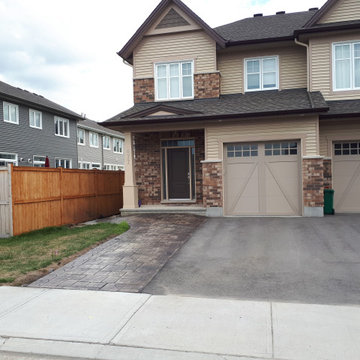
Ashlar slate pattern with a hand cut random stone border
Concrete exterior in Ottawa.
Concrete exterior in Ottawa.
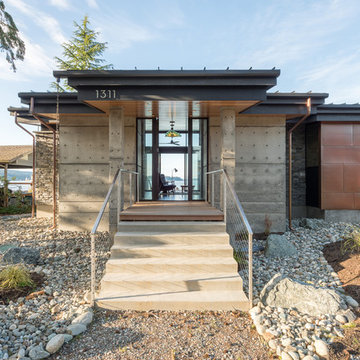
Looking through the house to Port Susan Bay, Camano Island, WA. Photography by Lucas Henning.
Inspiration for a small modern one-storey concrete grey house exterior in Seattle with a shed roof and a metal roof.
Inspiration for a small modern one-storey concrete grey house exterior in Seattle with a shed roof and a metal roof.
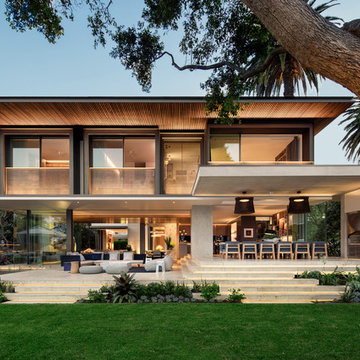
Design by SAOTA
Architects in Association TKD Architects
Engineers Acor Consultants
Contemporary two-storey concrete multi-coloured house exterior in Sydney with a flat roof.
Contemporary two-storey concrete multi-coloured house exterior in Sydney with a flat roof.
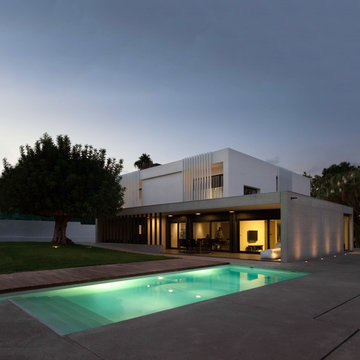
Inspiration for a modern two-storey concrete white house exterior in Valencia with a flat roof.
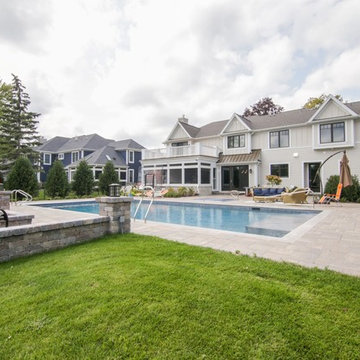
Expansive transitional two-storey concrete beige house exterior in Chicago with a gable roof and a mixed roof.
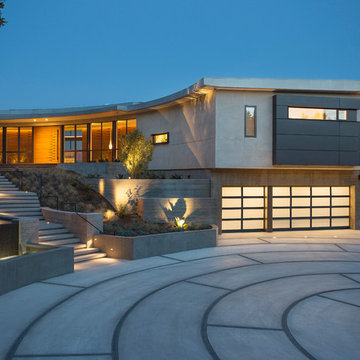
Driveway, main entrance, and exterior.
Design ideas for a contemporary two-storey concrete grey house exterior in Santa Barbara.
Design ideas for a contemporary two-storey concrete grey house exterior in Santa Barbara.
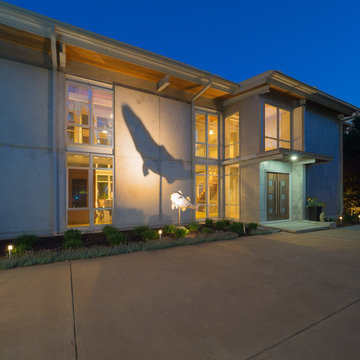
Photo of a large contemporary three-storey concrete grey house exterior in Richmond with a shed roof and a metal roof.
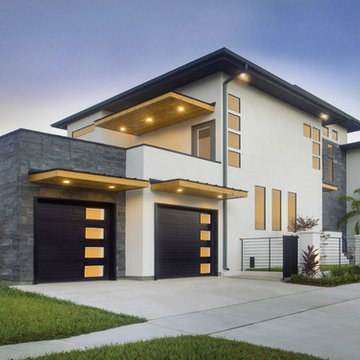
Photo of a large modern two-storey concrete white house exterior in Tampa with a flat roof.
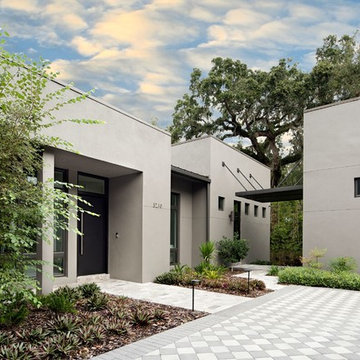
The front entrance to this custom modern home.
Stephen Allen Photography
Large modern one-storey concrete grey exterior in Orlando with a flat roof.
Large modern one-storey concrete grey exterior in Orlando with a flat roof.
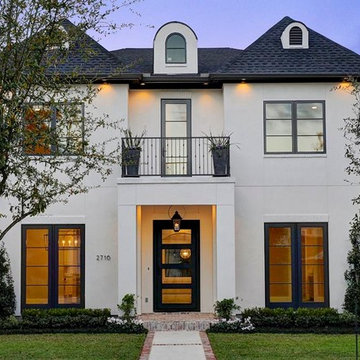
Kasteena Parikh, Keller Williams, Kamran Custom Homes, West University
Design ideas for a mid-sized transitional two-storey concrete white house exterior in Houston with a hip roof and a shingle roof.
Design ideas for a mid-sized transitional two-storey concrete white house exterior in Houston with a hip roof and a shingle roof.
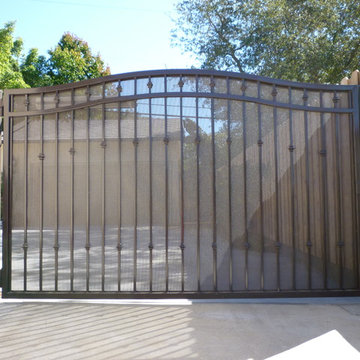
Arts and crafts concrete white exterior in Los Angeles.
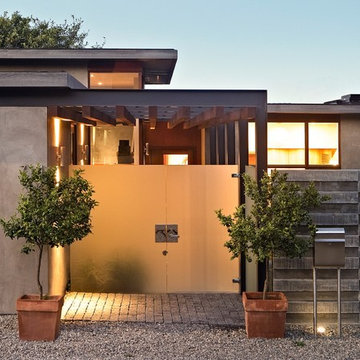
Entry gate and courtyard wall
This is an example of a mid-sized midcentury one-storey concrete grey house exterior with a flat roof.
This is an example of a mid-sized midcentury one-storey concrete grey house exterior with a flat roof.
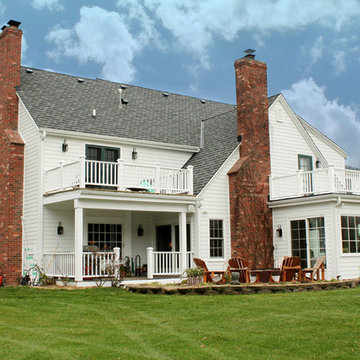
A new GAF asphalt roof, HardiPlank siding, Hardie Trim, Hardie Soffit and Fascia, Hardie Crown Moldings, Marvin double-hung windows, Marvin patio doors, AZEK decking, and a 4-season room.
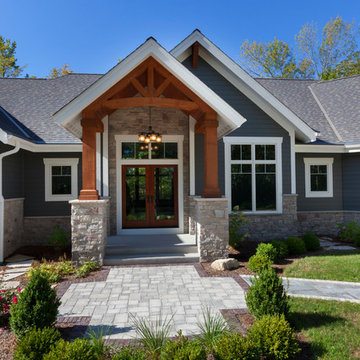
Modern mountain aesthetic in this fully exposed custom designed ranch. Exterior brings together lap siding and stone veneer accents with welcoming timber columns and entry truss. Garage door covered with standing seam metal roof supported by brackets. Large timber columns and beams support a rear covered screened porch. (Ryan Hainey)
Concrete Exterior Design Ideas
1