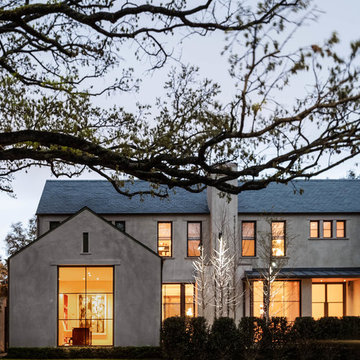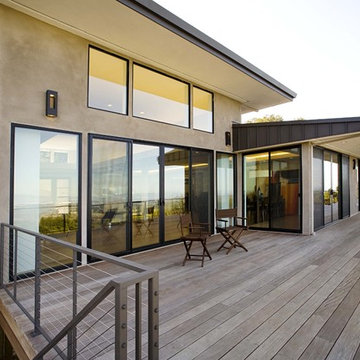Concrete Exterior Design Ideas
Refine by:
Budget
Sort by:Popular Today
161 - 180 of 10,072 photos
Item 1 of 3
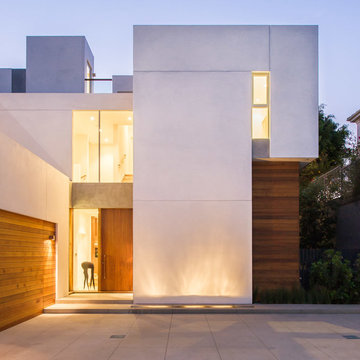
Mark Angeles
Photo of a large modern two-storey concrete white house exterior in Los Angeles with a flat roof.
Photo of a large modern two-storey concrete white house exterior in Los Angeles with a flat roof.
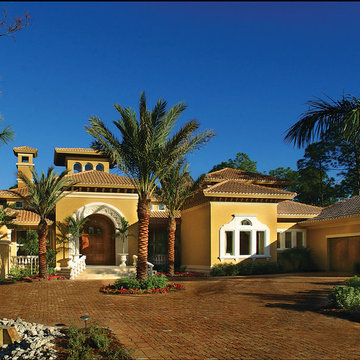
The Sater Design Collection's Alamosa (Plan #6940). Exterior.
Photo of an expansive mediterranean two-storey concrete yellow exterior in Miami.
Photo of an expansive mediterranean two-storey concrete yellow exterior in Miami.
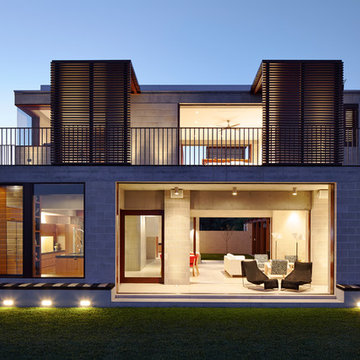
Porebski Architects, Beach House 2.
A simple palette of materials and finishes, executed with finely detailed precision and requiring minimal maintenance, create the light sensibility of the structure. Operable layers of the facade generate the transparency of the house, where primary visual and physical connections are made to the surrounding natural site features. Sliding timber shutters and cavity sliding windows and doors allow spaces to open seamlessly, blurring the demarcation between inside and out.
Photo: Conor Quinn
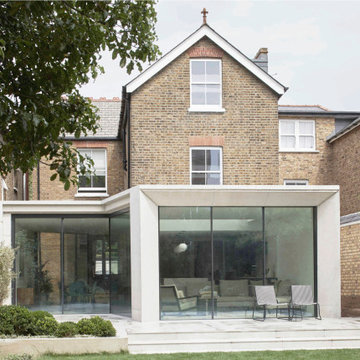
A new extension to the ground floor of this substantial semi-detached house in Ealing
Inspiration for an expansive modern three-storey concrete grey house exterior in London with a flat roof.
Inspiration for an expansive modern three-storey concrete grey house exterior in London with a flat roof.
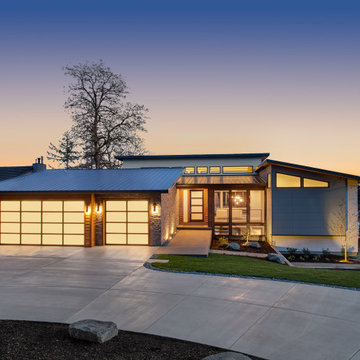
A fresh new look to go with the beautiful lake views! Our clients wanted to reconstruct their lake house to the home of their dreams while staying in budget. This custom home with "contemporary" aesthetic was made possible through our thorough Design, Permitting & Construction process. The family is now able to enjoy all views starting from their drive way.
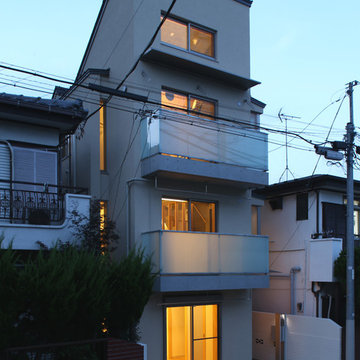
外観夕景
This is an example of a mid-sized modern three-storey concrete beige house exterior in Tokyo with a shed roof and a metal roof.
This is an example of a mid-sized modern three-storey concrete beige house exterior in Tokyo with a shed roof and a metal roof.
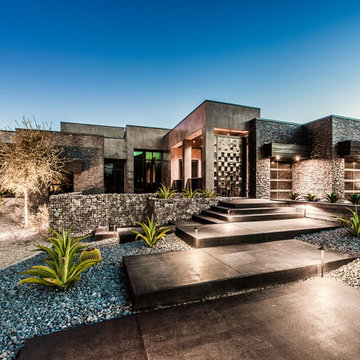
Photo of a large modern one-storey concrete grey house exterior in Las Vegas with a flat roof.
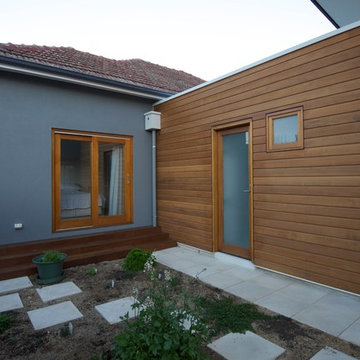
The rear of the existing garage has been converted into a sauna. the room in the middle has been remodelled as the paren's bedroom. The dressing room and en-suite exxtend into the timber clad addition on the right.
Warwick O'Brien
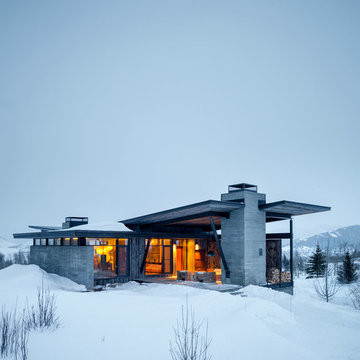
Trevor Tondro
Photo of a contemporary two-storey concrete grey exterior in Other with a flat roof.
Photo of a contemporary two-storey concrete grey exterior in Other with a flat roof.
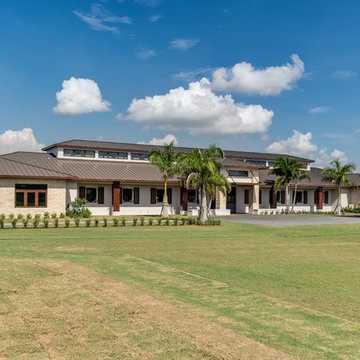
Andy Frame Photography
Inspiration for a large contemporary one-storey concrete beige house exterior in Miami with a hip roof and a metal roof.
Inspiration for a large contemporary one-storey concrete beige house exterior in Miami with a hip roof and a metal roof.
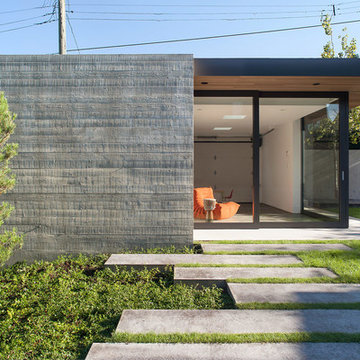
Sama Jim Canzian
This is an example of a small contemporary one-storey concrete exterior in Vancouver with a flat roof.
This is an example of a small contemporary one-storey concrete exterior in Vancouver with a flat roof.
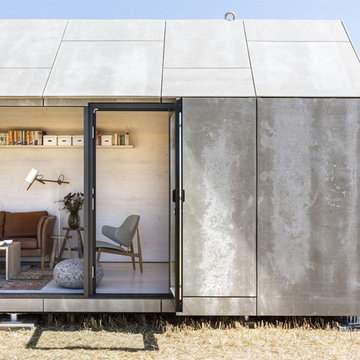
Juan Baraja
This is an example of a small contemporary one-storey concrete grey exterior in Barcelona with a gable roof.
This is an example of a small contemporary one-storey concrete grey exterior in Barcelona with a gable roof.
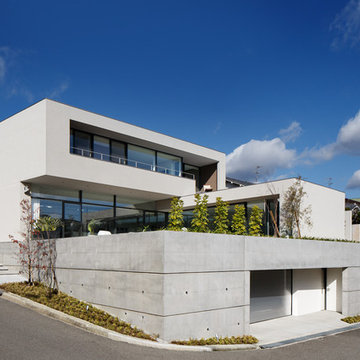
恵まれた眺望を活かす、開放的な 空間。
斜面地に計画したRC+S造の住宅。恵まれた眺望を活かすこと、庭と一体となった開放的な空間をつくることが望まれた。そこで高低差を利用して、道路から一段高い基壇を設け、その上にフラットに広がる芝庭と主要な生活空間を配置した。庭を取り囲むように2つのヴォリュームを組み合わせ、そこに生まれたL字型平面にフォーマルリビング、ダイニング、キッチン、ファミリーリビングを設けている。これらはひとつながりの空間であるが、フロアレベルに細やかな高低差を設けることで、パブリックからプライベートへ、少しずつ空間の親密さが変わるように配慮した。家族のためのプライベートルームは、2階に浮かべたヴォリュームの中におさめてあり、眼下に広がる眺望を楽しむことができる。
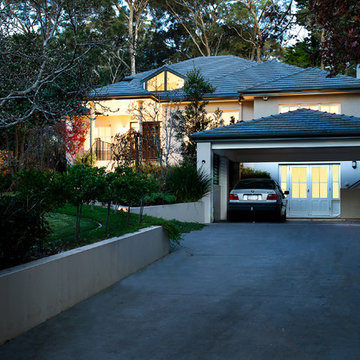
Photography by Thomas Dalhoff
This is an example of a large contemporary two-storey concrete beige house exterior in Sydney with a gable roof and a tile roof.
This is an example of a large contemporary two-storey concrete beige house exterior in Sydney with a gable roof and a tile roof.
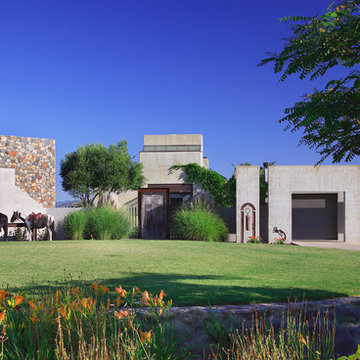
Horses stand at the Cor-Ten steel hitching post. Materials such as poured-in-place concrete walls and stone quarried on the property create a striking maintenance-free exterior.
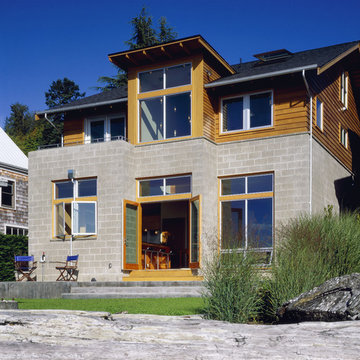
This waterfront home features an open, carefully day lit interior in a very compact shell. The openness to the beach guided the process of the design and selection of materials and finishes. A concern for the permanence and maintenance of the house led to a careful selection of ground-face concrete block, natural concrete floors, and metal windows and door systems and to the raising of the house on a solid base formed of stepping concrete terraces.
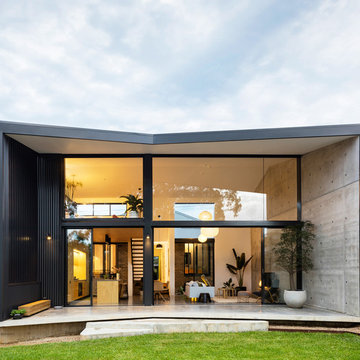
Brett Boardman Photography
Inspiration for a modern two-storey concrete black house exterior in Sydney with a gable roof.
Inspiration for a modern two-storey concrete black house exterior in Sydney with a gable roof.
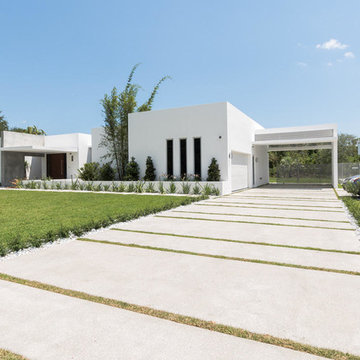
Large modern one-storey concrete white house exterior in Miami with a flat roof.
Concrete Exterior Design Ideas
9
