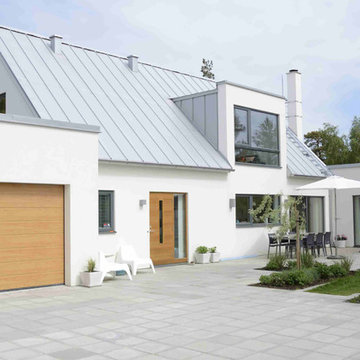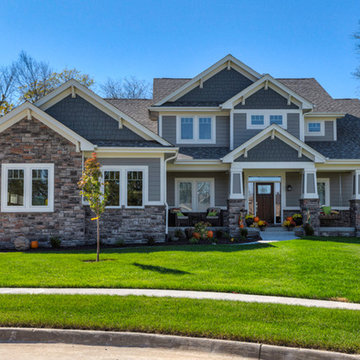Concrete Exterior Design Ideas
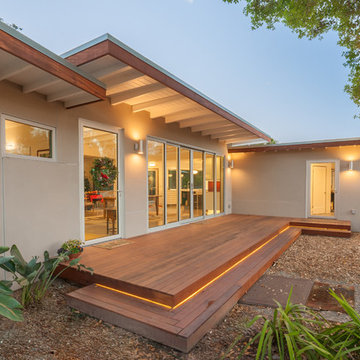
The beautiful redwood front porch with a lighted hidden trim detail on the step provide a welcoming entryway to the home.
Golden Visions Design
Santa Cruz, CA 95062
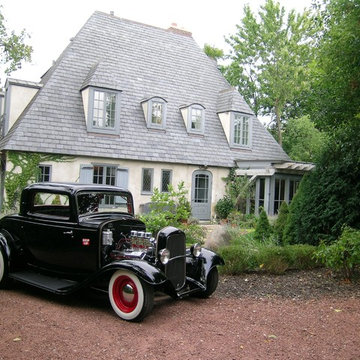
Abraham
Photo of a large country two-storey concrete grey house exterior in Chicago with a hip roof and a shingle roof.
Photo of a large country two-storey concrete grey house exterior in Chicago with a hip roof and a shingle roof.
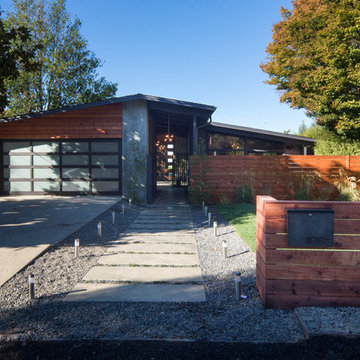
Marcell Puzsar Bright Room SF
This is an example of a midcentury two-storey concrete grey exterior in San Francisco.
This is an example of a midcentury two-storey concrete grey exterior in San Francisco.
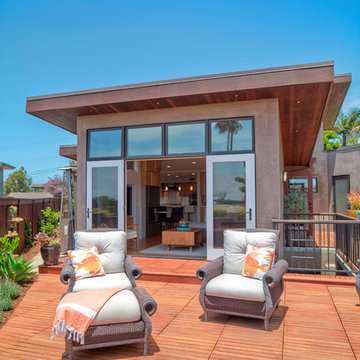
Modern beach house exterior with teak deck. Don Anderson
Photo of a small contemporary one-storey concrete grey exterior in San Diego.
Photo of a small contemporary one-storey concrete grey exterior in San Diego.
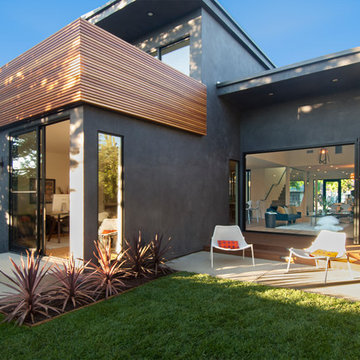
This is an example of a mid-sized contemporary one-storey concrete grey duplex exterior in Los Angeles with a flat roof.
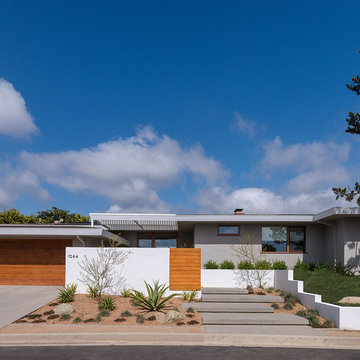
Landscape Design by Ryan Gates and Joel Lichtenwalter, www.growoutdoordesign.com
Photo of a mid-sized midcentury one-storey concrete house exterior in Los Angeles with a flat roof.
Photo of a mid-sized midcentury one-storey concrete house exterior in Los Angeles with a flat roof.
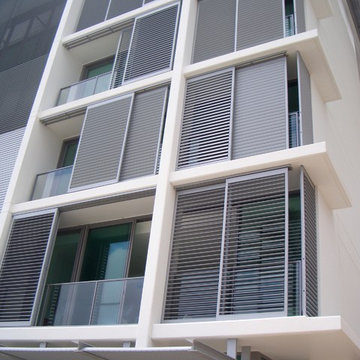
Weatherwell Elite aluminum shutters were used on this residential apartment building to enclose the outdoor balconies. It gave the residents an extra outdoor living space, and allowed the architect to control the integrity of the buildings design which can normally be frustrated with a mix match of resident window treatments. The aluminum shutters offered privacy, light and wind protection, and security. Functionality and design unite!
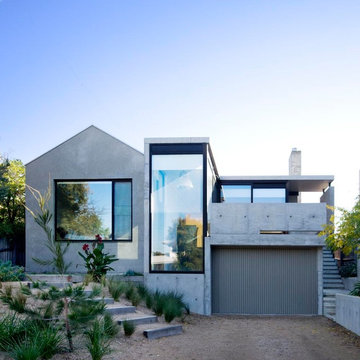
Auhaus Architecture
This is an example of a contemporary two-storey concrete grey house exterior in Geelong.
This is an example of a contemporary two-storey concrete grey house exterior in Geelong.
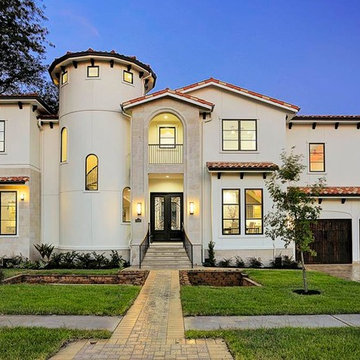
Contract signed with first viewer! Listed by Lisa Kornhauser, John Daugherty
Large mediterranean two-storey concrete white house exterior in Houston with a gable roof and a tile roof.
Large mediterranean two-storey concrete white house exterior in Houston with a gable roof and a tile roof.
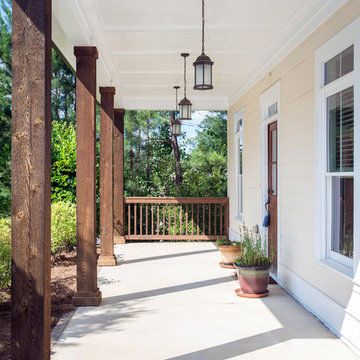
Mid-sized arts and crafts two-storey concrete beige exterior in Atlanta with a gable roof.
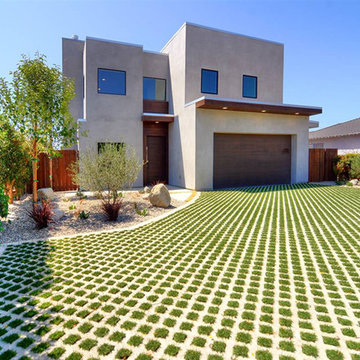
Inspiration for a large modern two-storey concrete grey house exterior in Los Angeles with a flat roof.
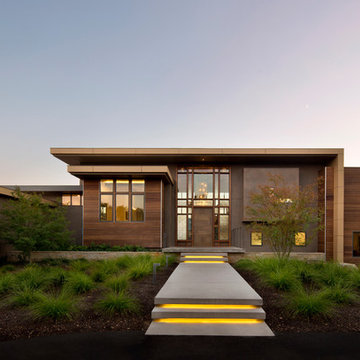
This new 6400 s.f. two-story split-level home lifts upward and orients toward unobstructed views of Windy Hill. The deep overhanging flat roof design with a stepped fascia preserves the classic modern lines of the building while incorporating a Zero-Net Energy photovoltaic panel system. From start to finish, the construction is uniformly energy efficient and follows California Build It Green guidelines. Many sustainable finish materials are used on both the interior and exterior, including recycled old growth cedar and pre-fabricated concrete panel siding.
Photo by:
www.bernardandre.com
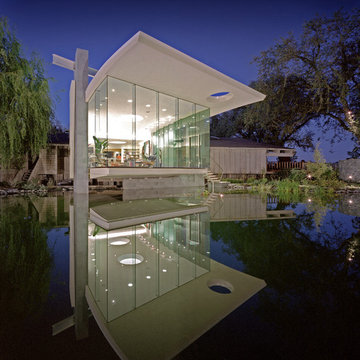
Photo of a large modern one-storey concrete grey exterior in San Francisco with a flat roof.
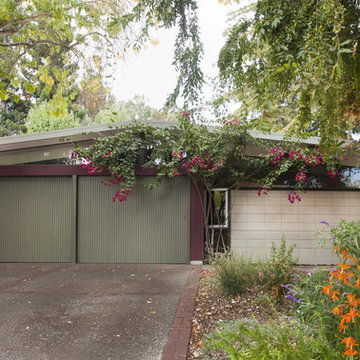
©2013 toerge photography
This is an example of a midcentury concrete exterior in San Francisco with a gable roof.
This is an example of a midcentury concrete exterior in San Francisco with a gable roof.
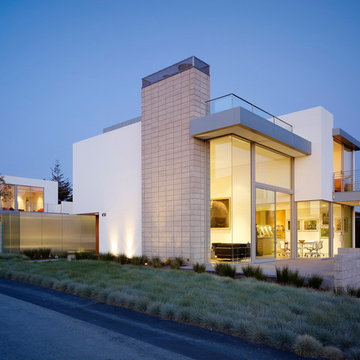
The entire composition is tied together by a rich and elegant material palette that includes steel-troweled stucco, exposed concrete block, stainless steel railings, walnut millwork, cast glass partitions and Rheinzink. (Photo: Matthew Millman)
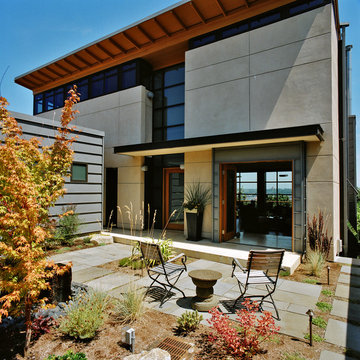
One of the most commanding features of this rebuilt WWII era house is a glass curtain wall opening to sweeping views. Exposed structural steel allowed the exterior walls of the residence to be a remarkable 55% glass while exceeding the Washington State Energy Code. A glass skylight and window walls bisect the house to create a stair core that brings natural daylight into the interiors and serves as the spine, and light-filled soul of the house.
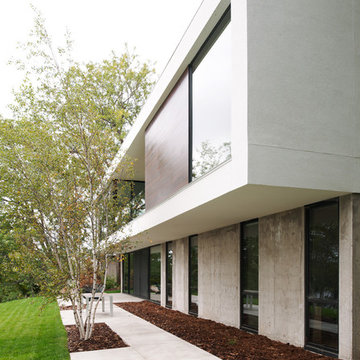
View of walk-out lower level on lakeside. Photo by Chad Holder
Mid-sized modern two-storey concrete exterior in Minneapolis.
Mid-sized modern two-storey concrete exterior in Minneapolis.
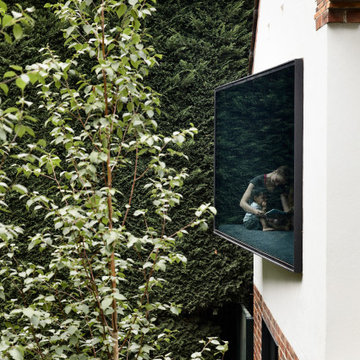
Design ideas for a large one-storey concrete grey house exterior in Melbourne with a flat roof and a green roof.
Concrete Exterior Design Ideas
2
