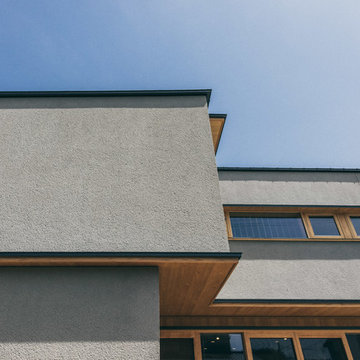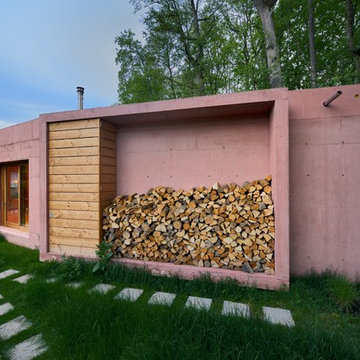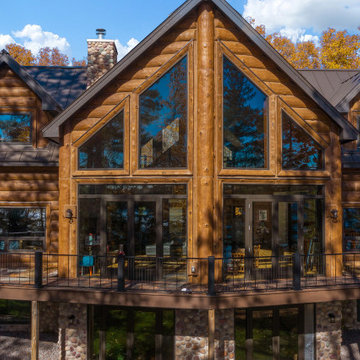Concrete Exterior Design Ideas
Sort by:Popular Today
141 - 160 of 10,073 photos
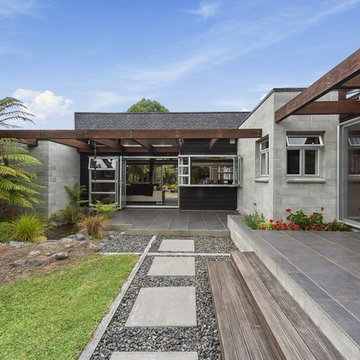
Mid-sized midcentury one-storey concrete grey house exterior in Auckland with a gable roof and a shingle roof.
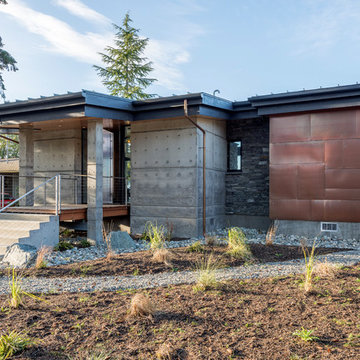
Architectural concrete and copper panels. Photography by Lucas Henning.
Design ideas for a small modern one-storey concrete grey house exterior in Seattle with a shed roof and a metal roof.
Design ideas for a small modern one-storey concrete grey house exterior in Seattle with a shed roof and a metal roof.
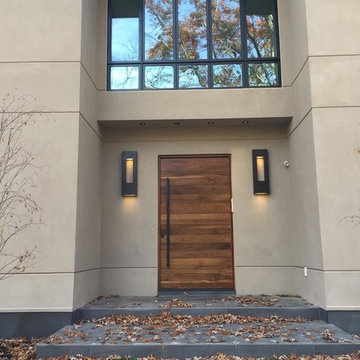
Inspiration for a large contemporary two-storey concrete beige house exterior in New York.
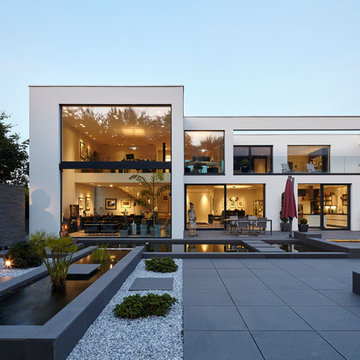
Lioba Schneider, Fotodesign
Expansive asian two-storey concrete white exterior in Dusseldorf with a flat roof.
Expansive asian two-storey concrete white exterior in Dusseldorf with a flat roof.
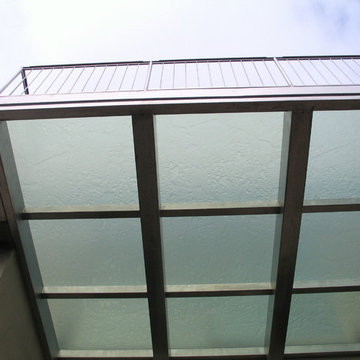
Stephanie Barnes-Castro is a full service architectural firm specializing in sustainable design serving Santa Cruz County. Her goal is to design a home to seamlessly tie into the natural environment and be aesthetically pleasing and energy efficient.
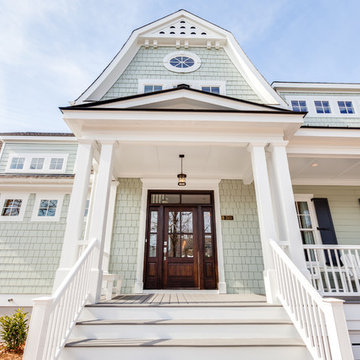
Jonathan Edwards Media
Design ideas for a large beach style two-storey concrete green exterior in Other.
Design ideas for a large beach style two-storey concrete green exterior in Other.
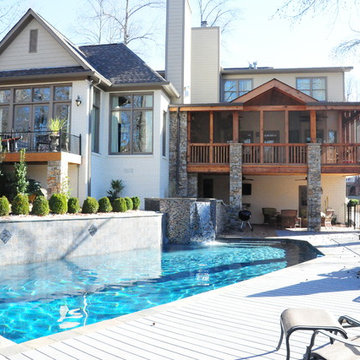
Photo of a large transitional three-storey concrete beige exterior in Birmingham with a hip roof.
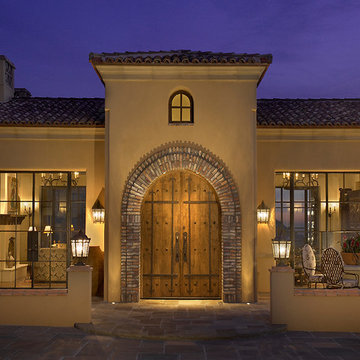
Mark Bosclair
Photo of a large mediterranean one-storey concrete beige exterior in Phoenix with a gable roof.
Photo of a large mediterranean one-storey concrete beige exterior in Phoenix with a gable roof.
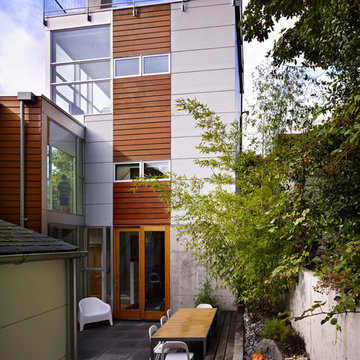
Tower House by David Coleman / Architecture located in the Wallingford neighborhood of Seattle, WA.
Modern concrete exterior in Seattle.
Modern concrete exterior in Seattle.
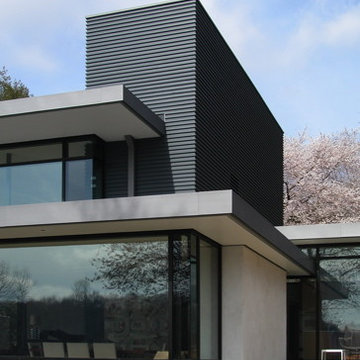
Inspiration for a large modern two-storey concrete grey house exterior in New York with a flat roof.
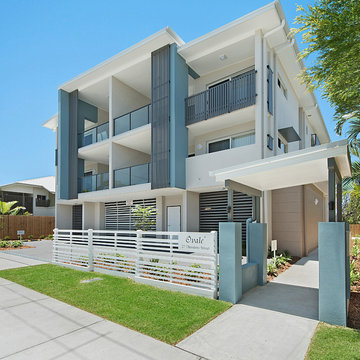
3-level boutique apartment building comprising
One ground floor 3-bedroom and
Eight 2-bedroom generously sized luxury apartments.
Mid-sized contemporary three-storey concrete beige apartment exterior in Brisbane with a flat roof and a metal roof.
Mid-sized contemporary three-storey concrete beige apartment exterior in Brisbane with a flat roof and a metal roof.
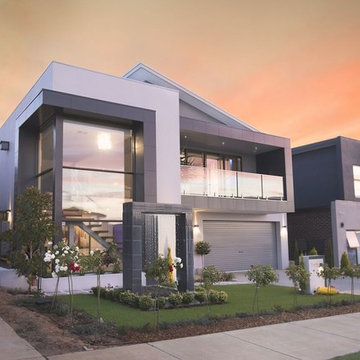
Photo of a large contemporary two-storey concrete white house exterior in Canberra - Queanbeyan with a flat roof.
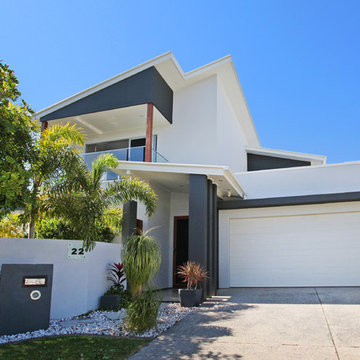
Our clients wanted a second story addition to their home in Parreara (Kawana Island) to fit more of their extended family and created a beautiful modern new space.
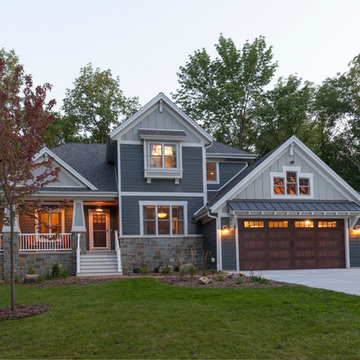
Raised porch with stone clad piers, paneled columns; board and batten accent siding w/ Miratec trim and lap base siding; Faux wood garage doors with standing seam metal roof supported by painted brackets
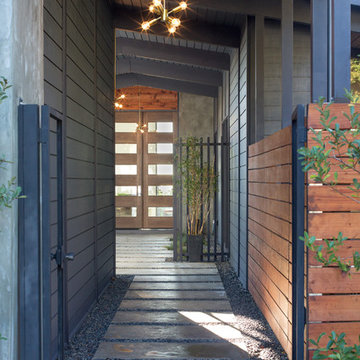
Marcell Puzsar Bright Room SF
Design ideas for a midcentury two-storey concrete grey exterior in San Francisco.
Design ideas for a midcentury two-storey concrete grey exterior in San Francisco.
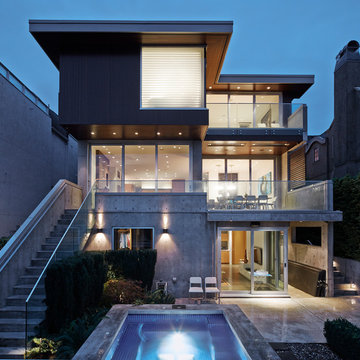
Chris Rollett
This is an example of a mid-sized modern three-storey concrete exterior in Vancouver.
This is an example of a mid-sized modern three-storey concrete exterior in Vancouver.
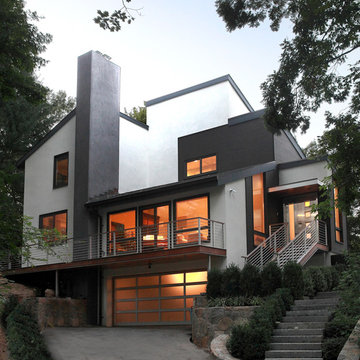
“Compelling.” That’s how one of our judges characterized this stair, which manages to embody both reassuring solidity and airy weightlessness. Architect Mahdad Saniee specified beefy maple treads—each laminated from two boards, to resist twisting and cupping—and supported them at the wall with hidden steel hangers. “We wanted to make them look like they are floating,” he says, “so they sit away from the wall by about half an inch.” The stainless steel rods that seem to pierce the treads’ opposite ends are, in fact, joined by threaded couplings hidden within the thickness of the wood. The result is an assembly whose stiffness underfoot defies expectation, Saniee says. “It feels very solid, much more solid than average stairs.” With the rods working in tension from above and compression below, “it’s very hard for those pieces of wood to move.”
The interplay of wood and steel makes abstract reference to a Steinway concert grand, Saniee notes. “It’s taking elements of a piano and playing with them.” A gently curved soffit in the ceiling reinforces the visual rhyme. The jury admired the effect but was equally impressed with the technical acumen required to achieve it. “The rhythm established by the vertical rods sets up a rigorous discipline that works with the intricacies of stair dimensions,” observed one judge. “That’s really hard to do.”
Concrete Exterior Design Ideas
8
