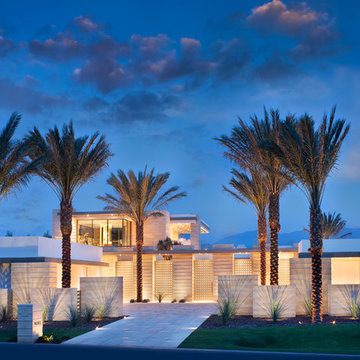Concrete Exterior Design Ideas
Refine by:
Budget
Sort by:Popular Today
1 - 20 of 2,228 photos
Item 1 of 3
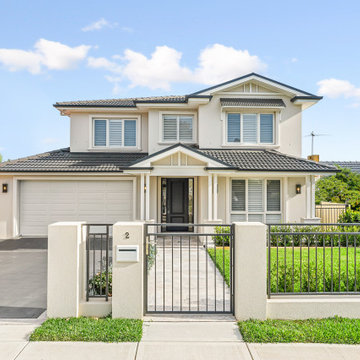
Hamptons inspired with a contemporary Aussie twist, this five-bedroom home in Ryde was custom designed and built by Horizon Homes to the specifications of the owners, who wanted an extra wide hallway, media room, and upstairs and downstairs living areas. The ground floor living area flows through to the kitchen, generous butler's pantry and outdoor BBQ area overlooking the garden.
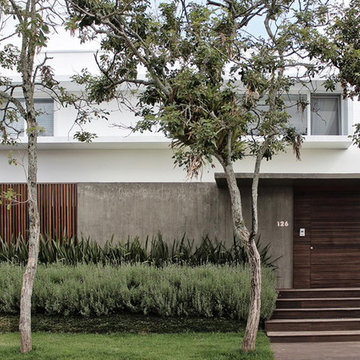
En la entrada de la casa la fachada blanca de dos plantas se humaniza adelantando el hall de entrada y una marquesina de protección combinando el hormigón visto de aspecto rústico y la madera.
Jardín de entrada: Juliana Castro.
Fotografía: Ilê Sartuzi & Lara Girardi.
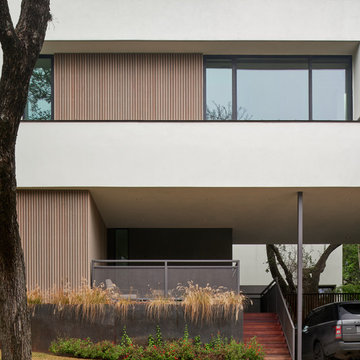
Completed in 2018, this Westlake Hills duplex designed by Alterstudio Architects underwent a dramatic transformation by mixing light & airy with dark & moody design. The goal of the project was to create a more intimate environment using a more saturated and dramatic palette. Additionally it draws from warmer wood tones such as walnut alongside luxurious textures, particularly in navy, dark grey to emerald green. The end result is a elegant, timeless, and comfortable space conducive to cozying up with a book at the end of a long day.
---
Project designed by the Atomic Ranch featured modern designers at Breathe Design Studio. From their Austin design studio, they serve an eclectic and accomplished nationwide clientele including in Palm Springs, LA, and the San Francisco Bay Area.
For more about Breathe Design Studio, see here: https://www.breathedesignstudio.com/
To learn more about this project, see here: https://www.breathedesignstudio.com/moodymodernduplex
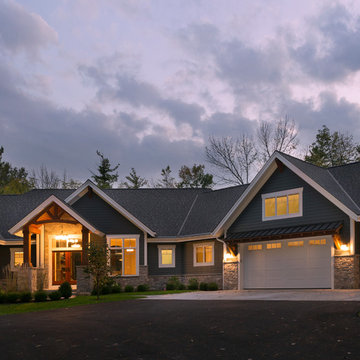
Modern mountain aesthetic in this fully exposed custom designed ranch. Exterior brings together lap siding and stone veneer accents with welcoming timber columns and entry truss. Garage door covered with standing seam metal roof supported by brackets. Large timber columns and beams support a rear covered screened porch. (Ryan Hainey)
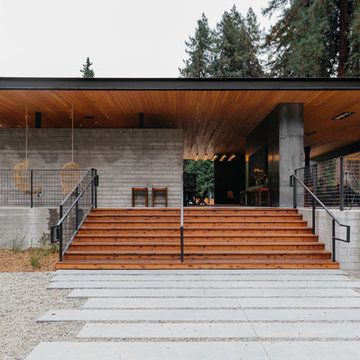
All Autocamp Russian River photos are taken by Melanie Riccardi.
Design ideas for an expansive modern one-storey concrete grey exterior in San Francisco with a flat roof.
Design ideas for an expansive modern one-storey concrete grey exterior in San Francisco with a flat roof.
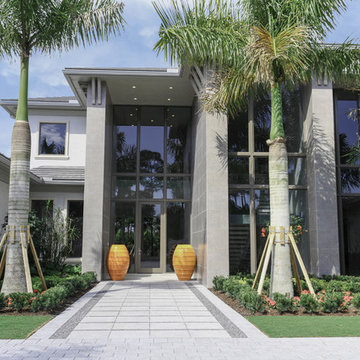
Beautiful landscape with a flat cement gray roof.
Photo of a large modern two-storey concrete grey house exterior in Miami with a hip roof and a shingle roof.
Photo of a large modern two-storey concrete grey house exterior in Miami with a hip roof and a shingle roof.
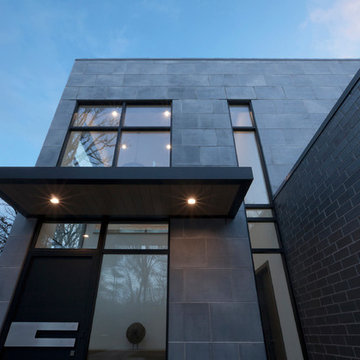
Looking up at two-story foyer from exterior - Architect: HAUS | Architecture For Modern Lifestyles with Joe Trojanowski Architect PC - General Contractor: Illinois Designers & Builders - Photography: HAUS
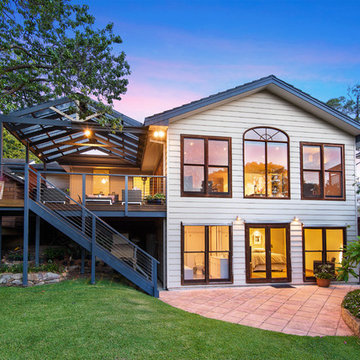
Large contemporary one-storey concrete beige house exterior in Sunshine Coast with a gable roof and a tile roof.
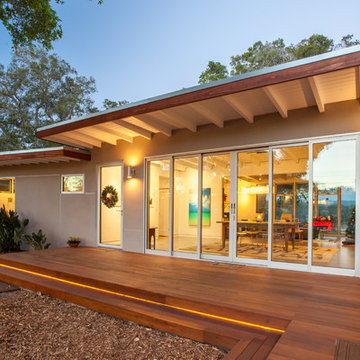
The flat roof overhangs, with the same exposed beams as the interior, add an elegant touch to the entry while providing much needed shade during the day. Comprised of two static and four moveable glass panels, the homeowners can tailor the doors to the occasion.
Golden Visions Design
Santa Cruz, CA 95062
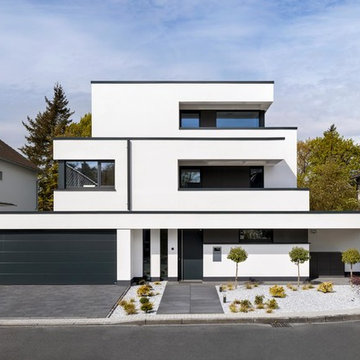
This is an example of a large contemporary three-storey concrete white exterior in Cologne with a flat roof.
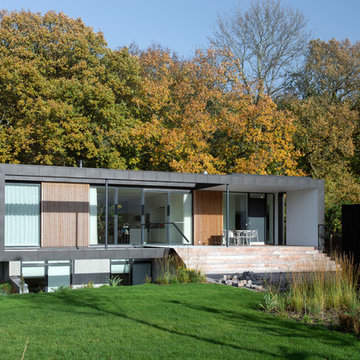
This is an example of a mid-sized modern two-storey concrete black exterior in Aarhus with a flat roof.
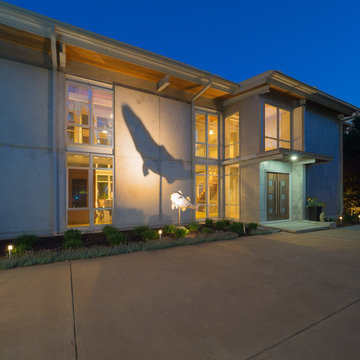
Photo of a large contemporary three-storey concrete grey house exterior in Richmond with a shed roof and a metal roof.
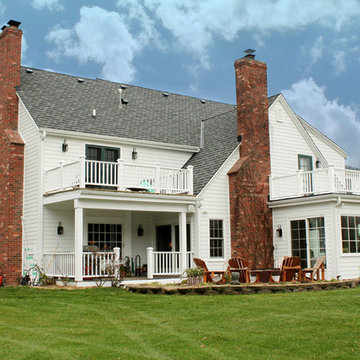
A new GAF asphalt roof, HardiPlank siding, Hardie Trim, Hardie Soffit and Fascia, Hardie Crown Moldings, Marvin double-hung windows, Marvin patio doors, AZEK decking, and a 4-season room.
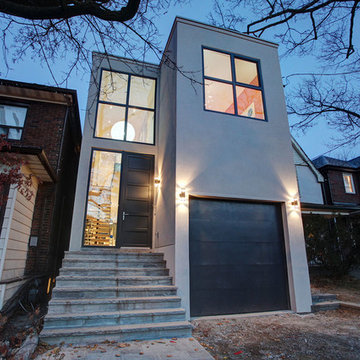
Inspiration for a mid-sized modern two-storey concrete grey house exterior in Toronto with a flat roof.
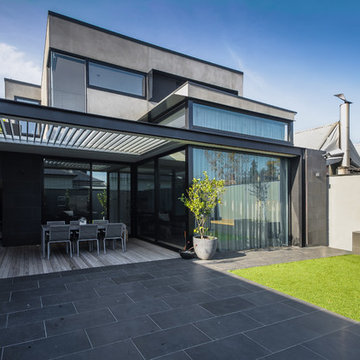
John Vos
Design ideas for a mid-sized modern two-storey concrete grey exterior in Melbourne with a flat roof.
Design ideas for a mid-sized modern two-storey concrete grey exterior in Melbourne with a flat roof.
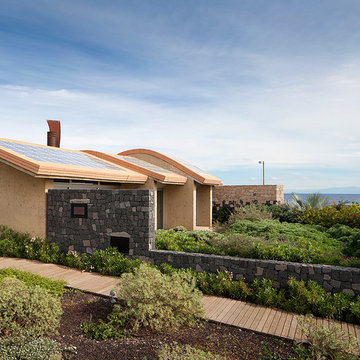
Los muros de hormigón blanco coloreado y abujardado, la piedra volcánica y la madera se integran con el paisaje. El acceso a la vivienda se produce por medio de una suave rampa de madera de silvicultura, tratada al autoclave. La fachada lateral acusa la forma abovedada de la cubierta.
Fotografía: José Oller
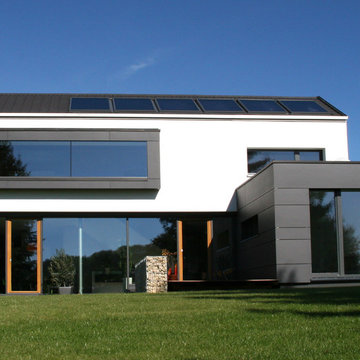
This is an example of a large contemporary three-storey concrete white exterior in Stuttgart with a gable roof.
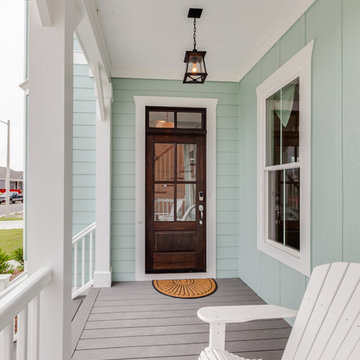
Jonathan Edwards
Inspiration for a mid-sized beach style two-storey concrete blue exterior in Other with a gable roof.
Inspiration for a mid-sized beach style two-storey concrete blue exterior in Other with a gable roof.
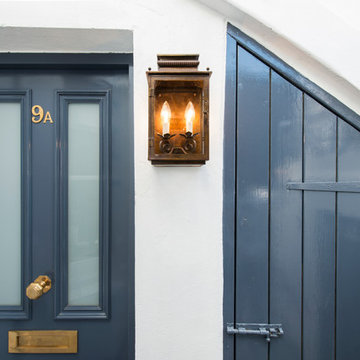
New front door designed by us, with brass front door furniture and matching external lighting.
Small traditional one-storey concrete white exterior in London.
Small traditional one-storey concrete white exterior in London.
Concrete Exterior Design Ideas
1
