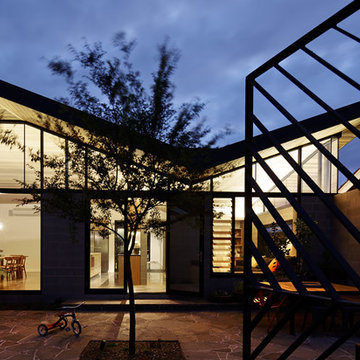Concrete Exterior Design Ideas
Refine by:
Budget
Sort by:Popular Today
1 - 20 of 870 photos
Item 1 of 3
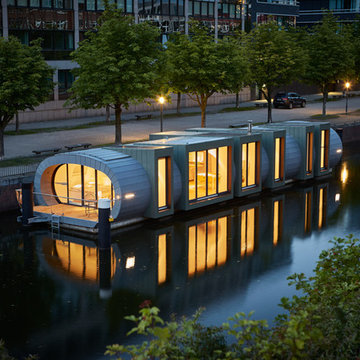
© Thomas Ebert, www.ebert-photo.com
Inspiration for a mid-sized industrial one-storey concrete grey house exterior in Hamburg with a flat roof and a mixed roof.
Inspiration for a mid-sized industrial one-storey concrete grey house exterior in Hamburg with a flat roof and a mixed roof.
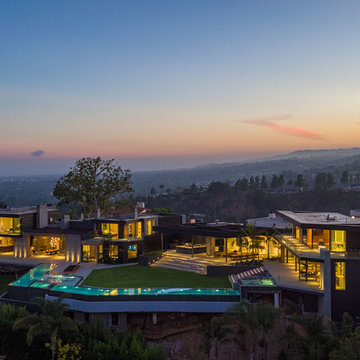
Photo of an expansive contemporary two-storey concrete grey house exterior in Los Angeles with a flat roof.
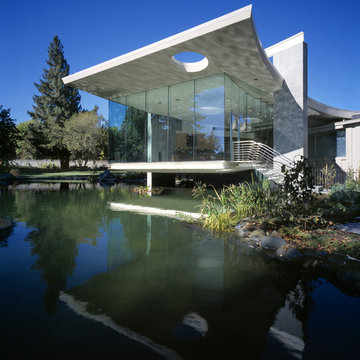
Design ideas for a large modern one-storey concrete grey exterior in San Francisco with a flat roof.
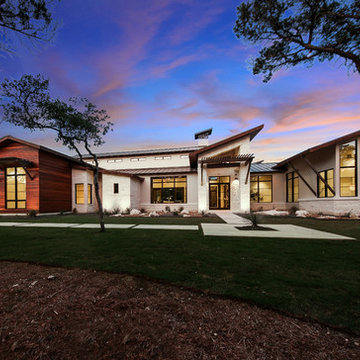
hill country contemporary house designed by oscar e flores design studio in cordillera ranch on a 14 acre property
Inspiration for a large transitional one-storey concrete white house exterior in Austin with a shed roof and a metal roof.
Inspiration for a large transitional one-storey concrete white house exterior in Austin with a shed roof and a metal roof.
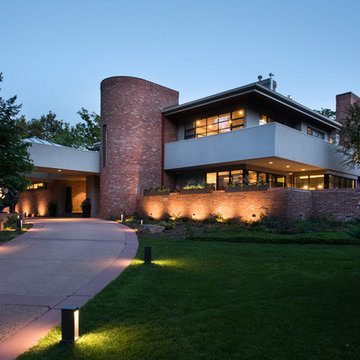
This is an example of an expansive contemporary three-storey concrete red house exterior in Denver with a flat roof.
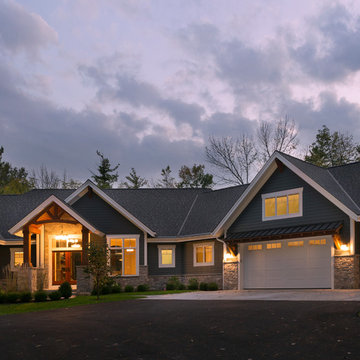
Modern mountain aesthetic in this fully exposed custom designed ranch. Exterior brings together lap siding and stone veneer accents with welcoming timber columns and entry truss. Garage door covered with standing seam metal roof supported by brackets. Large timber columns and beams support a rear covered screened porch. (Ryan Hainey)
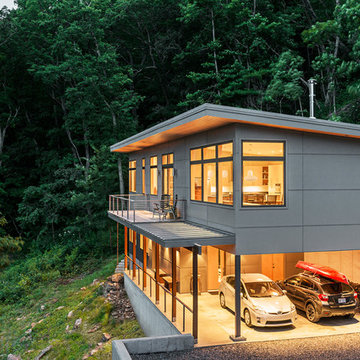
This modern passive solar residence sits on five acres of steep mountain land with great views looking down the Beaverdam Valley in Asheville, North Carolina. The house is on a south-facing slope that allowed the owners to build the energy efficient, passive solar house they had been dreaming of. Our clients were looking for decidedly modern architecture with a low maintenance exterior and a clean-lined and comfortable interior. We developed a light and neutral interior palette that provides a simple backdrop to highlight an extensive family art collection and eclectic mix of antique and modern furniture.
Builder: Standing Stone Builders
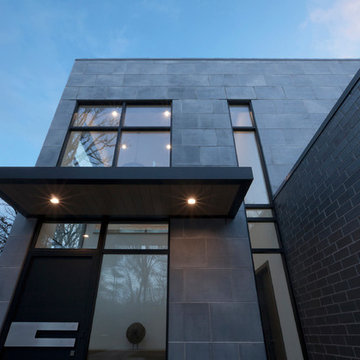
Looking up at two-story foyer from exterior - Architect: HAUS | Architecture For Modern Lifestyles with Joe Trojanowski Architect PC - General Contractor: Illinois Designers & Builders - Photography: HAUS
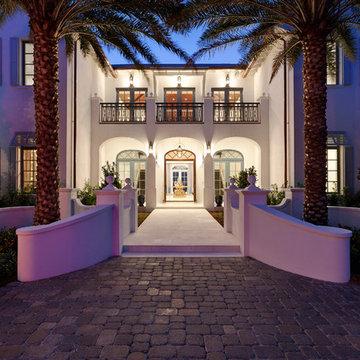
Photography by ibi Designs
Inspiration for an expansive two-storey concrete house exterior in Miami with a gable roof.
Inspiration for an expansive two-storey concrete house exterior in Miami with a gable roof.
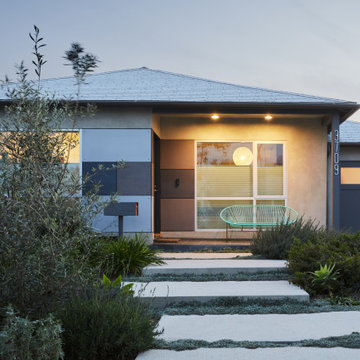
Remodel and addition to a classic California bungalow.
Inspiration for a modern one-storey concrete grey house exterior in Los Angeles with a hip roof and a shingle roof.
Inspiration for a modern one-storey concrete grey house exterior in Los Angeles with a hip roof and a shingle roof.
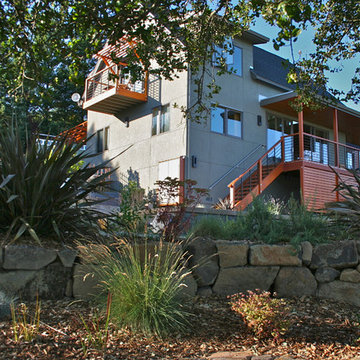
Design ideas for a large contemporary two-storey concrete grey house exterior in San Francisco with a gable roof and a shingle roof.
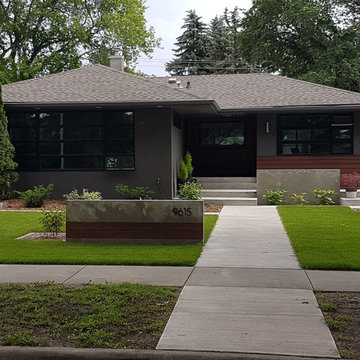
We worked with this client and their designer to re-hab their post war bungalow into a mid-century gem. We source plygem windows that look amazing.
Design ideas for a mid-sized midcentury one-storey concrete grey house exterior in Edmonton with a hip roof and a shingle roof.
Design ideas for a mid-sized midcentury one-storey concrete grey house exterior in Edmonton with a hip roof and a shingle roof.
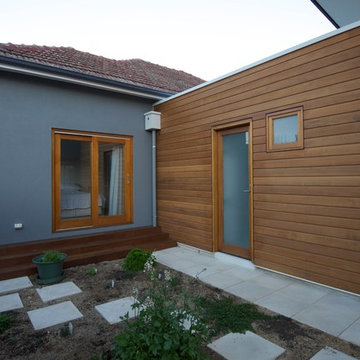
The rear of the existing garage has been converted into a sauna. the room in the middle has been remodelled as the paren's bedroom. The dressing room and en-suite exxtend into the timber clad addition on the right.
Warwick O'Brien
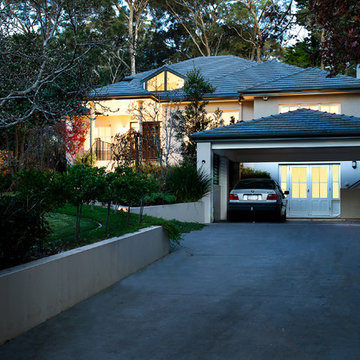
Photography by Thomas Dalhoff
This is an example of a large contemporary two-storey concrete beige house exterior in Sydney with a gable roof and a tile roof.
This is an example of a large contemporary two-storey concrete beige house exterior in Sydney with a gable roof and a tile roof.
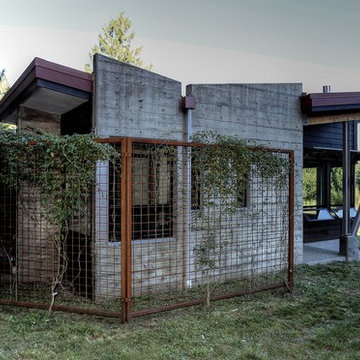
View from south. Photography by Ian Gleadle.
Contemporary one-storey concrete exterior in Seattle.
Contemporary one-storey concrete exterior in Seattle.
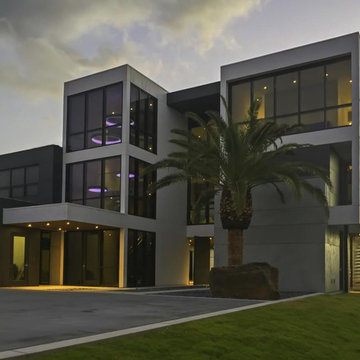
Finished exterior of the Atlantic Beach House with palm trees, large windows, and modern lighting
Inspiration for a large modern three-storey concrete grey exterior in Jacksonville with a flat roof.
Inspiration for a large modern three-storey concrete grey exterior in Jacksonville with a flat roof.
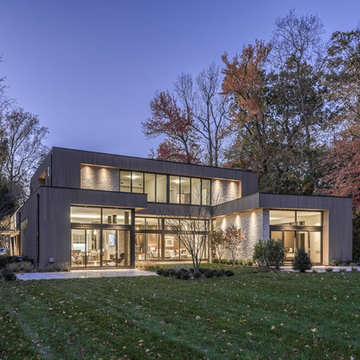
Darren Jones
Inspiration for a large modern two-storey concrete beige exterior in New York with a flat roof.
Inspiration for a large modern two-storey concrete beige exterior in New York with a flat roof.
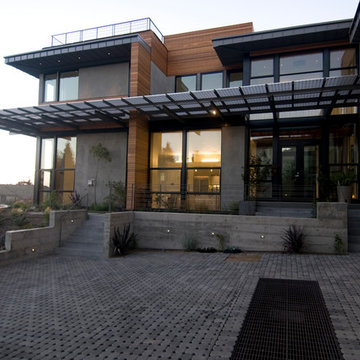
McNICHOLS® GAL Aluminum Rectangular Bar Grating serves as this home's most noticeable feature, a wing-like platform on the second floor. The Bar Grating wraps around the West and South sides of the house and helps to keep it cool. The material was bolted to the cantilevered steel beams of the home. The steel deck, which extends 8 feet, is wide enough to shade the the sun's intense heat on the floor below. The deck also serves as access to the second floor for general maintenance.
McNICHOLS® GAL 150 Aluminum Rectangular Bar Grating was used as stair treads in the home's exterior stair case. The stair treads give the homeowner access to the roof, where water is collected and directed to a 4,000 gallon reservoir beneath driveway. The reservoir is covered by McNICHOLS® GW 200 Steel Rectangular Bar Grating, which is strong enough to handle parked cars.
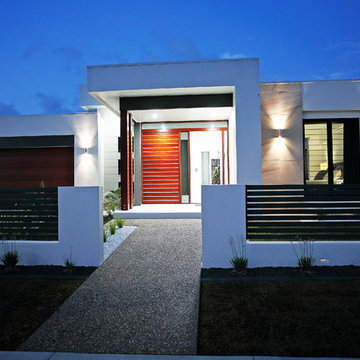
Postal Photography
This is an example of a mid-sized modern one-storey concrete white house exterior in Townsville with a flat roof and a metal roof.
This is an example of a mid-sized modern one-storey concrete white house exterior in Townsville with a flat roof and a metal roof.
Concrete Exterior Design Ideas
1
