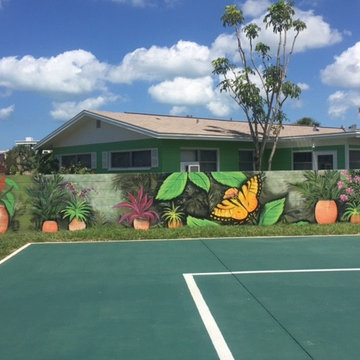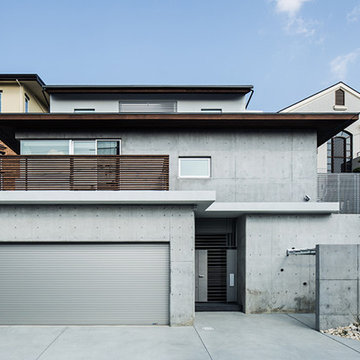Concrete Exterior Design Ideas
Refine by:
Budget
Sort by:Popular Today
1 - 20 of 104 photos
Item 1 of 3
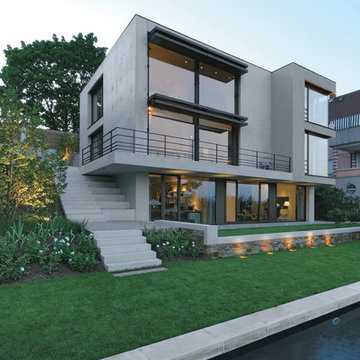
This is an example of a mid-sized modern three-storey concrete grey exterior in Stuttgart with a flat roof.
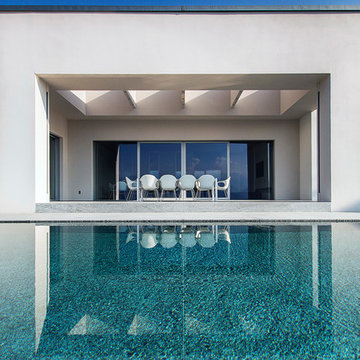
Photo of a contemporary one-storey concrete white exterior in Milan with a flat roof.
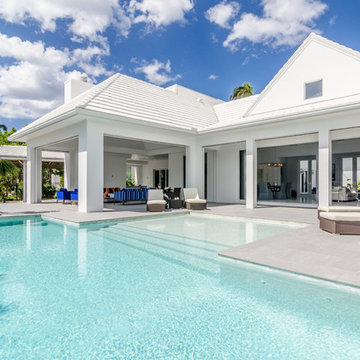
840 17th Ave South Aqualane Shores Naples
Open air concept Outdoor kitchen & living
New Construction Contemporary
Architect: Herscoe Hajjar
Photographer David Myers
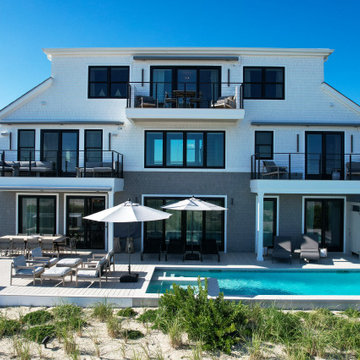
Incorporating a unique blue-chip art collection, this modern Hamptons home was meticulously designed to complement the owners' cherished art collections. The thoughtful design seamlessly integrates tailored storage and entertainment solutions, all while upholding a crisp and sophisticated aesthetic.
The front exterior of the home boasts a neutral palette, creating a timeless and inviting curb appeal. The muted colors harmonize beautifully with the surrounding landscape, welcoming all who approach with a sense of warmth and charm.
---Project completed by New York interior design firm Betty Wasserman Art & Interiors, which serves New York City, as well as across the tri-state area and in The Hamptons.
For more about Betty Wasserman, see here: https://www.bettywasserman.com/
To learn more about this project, see here: https://www.bettywasserman.com/spaces/westhampton-art-centered-oceanfront-home/
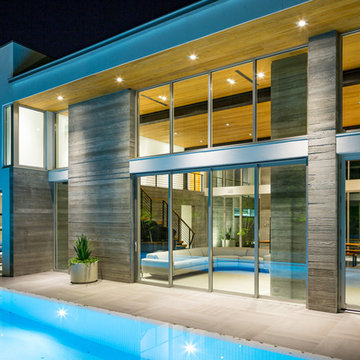
Ryan Begley Photography
Photo of a large modern two-storey concrete white exterior in Orlando with a flat roof.
Photo of a large modern two-storey concrete white exterior in Orlando with a flat roof.
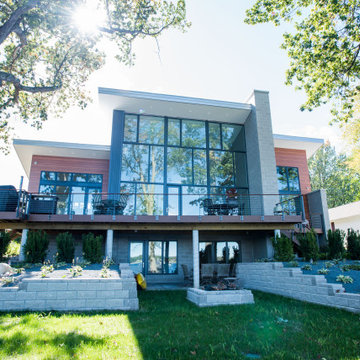
The goal of this project was to replace a small single-story seasonal family cottage with a year-round home that takes advantage of the views and topography of this lakefront site while providing privacy for the occupants. The program called for a large open living area, a master suite, study, a small home gym and five additional bedrooms. The style was to be distinctly contemporary.
The house is shielded from the street by the placement of the garage and by limiting the amount of window area facing the road. The main entry is recessed and glazed with frosted glass for privacy. Due to the narrowness of the site and the proximity of the neighboring houses, the windows on the sides of the house were also limited and mostly high up on the walls. The limited fenestration on the front and sides is made up for by the full wall of glass on the lake side, facing north. The house is anchored by an exposed masonry foundation. This masonry also cuts through the center of the house on the fireplace chimney to separate the public and private spaces on the first floor, becoming a primary material on the interior. The house is clad with three different siding material: horizontal longboard siding, vertical ribbed steel siding and cement board panels installed as a rain screen. The standing seam metal-clad roof rises from a low point at the street elevation to a height of 24 feet at the lakefront to capture the views and the north light.
The house is organized into two levels and is entered on the upper level. This level contains the main living spaces, the master suite and the study. The angled stair railing guides visitors into the main living area. The kitchen, dining area and living area are each distinct areas within one large space. This space is visually connected to the outside by the soaring ceilings and large fireplace mass that penetrate the exterior wall. The lower level contains the children’s and guest bedrooms, a secondary living space and the home gym.
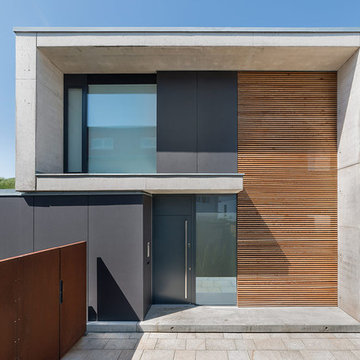
Inspiration for a contemporary two-storey concrete brown exterior in Nuremberg with a flat roof.
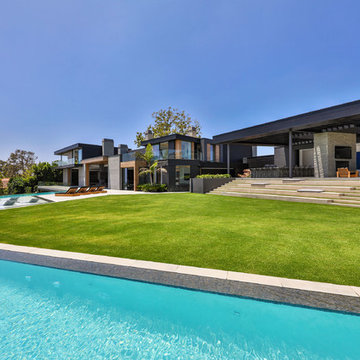
Design ideas for an expansive contemporary two-storey concrete grey house exterior in Los Angeles with a flat roof.
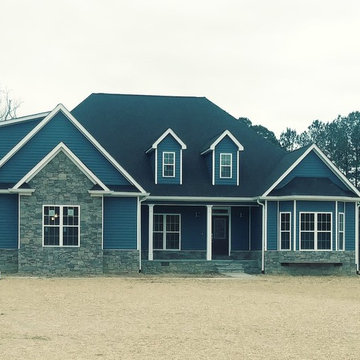
This is an example of a large traditional two-storey concrete blue house exterior in Other with a gable roof and a shingle roof.
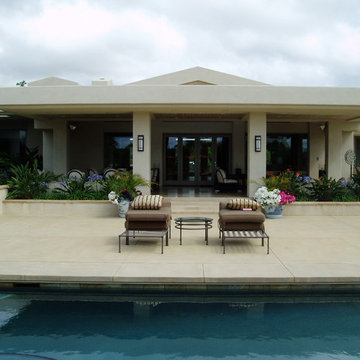
contemporary landscape architecture in Rancho Santa Fe, with drought tolerant landscaping, and xeriscape irrigation. professionally installed by Hills Landscapes the design build company - Rob Hill, landscape architect/contractor
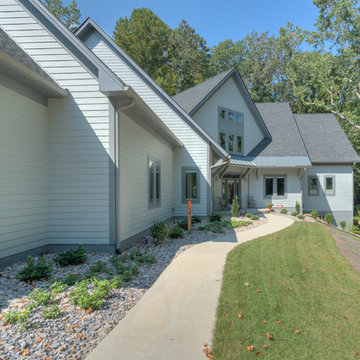
This home was situated on the lot to maximize the integration with the outside spaces. Clean and simple lines along with the monochromatic color scheme enhances the tranquility of the setting.
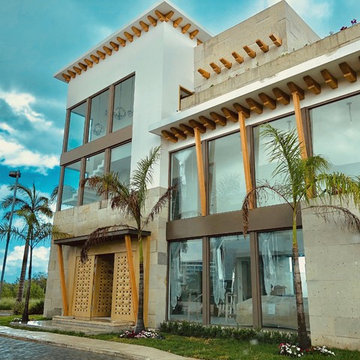
The concept of this two & half-floor house is Monochromic Boho style which is located in Puerto Cancun. The use of 30 -60% windows were obligatory based on the norm of the ambiental restriction.
Materials used in facade are sustainable, adorned with Cantera, & Caracolillo local wood.
Some of the furniture were designed from Fallen woods, and the doors are bleached with Tzalam local wood.
The closed concrete kitchen gives the opportunity for the cook and the working staff to be comfortable in their working area.
This house was completed in May 2019. It took a total of one year , for construction and re-designing both the interior and exterior.
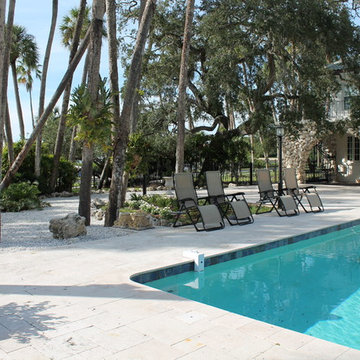
SilverSun Landscapes
This is an example of a large traditional three-storey concrete white exterior in Tampa with a clipped gable roof.
This is an example of a large traditional three-storey concrete white exterior in Tampa with a clipped gable roof.
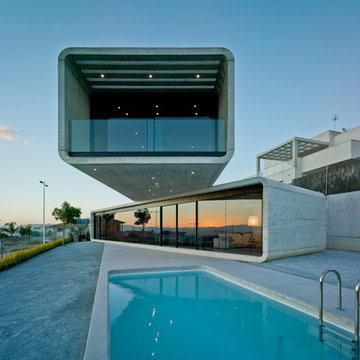
David Frutos Ruiz
This is an example of an expansive contemporary two-storey concrete grey exterior in Other with a flat roof.
This is an example of an expansive contemporary two-storey concrete grey exterior in Other with a flat roof.
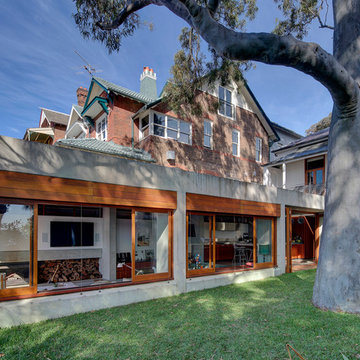
The existing house verandah was restored and the new pavilion was placed along one side boundary to protect a lovely mature lemon scented gum tree.
Photography by Brett Boardman.
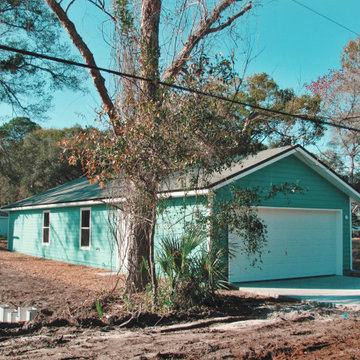
This 1830 square foot custom home home was built in 2012 from the ground up. It is complete with 3 bedrooms, 2 bathrooms, and a 440 square foot garage.
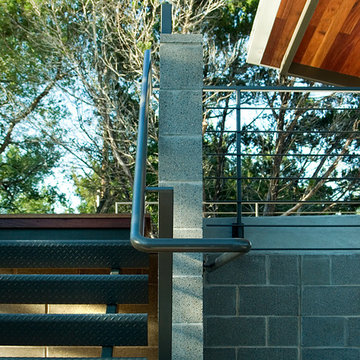
The steps up to the carport create clean, modern lines and bring textures from within the house to the outdoor spaces.
Inspiration for a modern concrete grey exterior in Austin.
Inspiration for a modern concrete grey exterior in Austin.
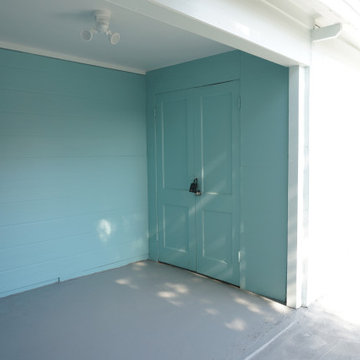
Cleaned up landscaping, repainted body, trim, doors, retaining wall. Replaced windows and front door. Added stair rail and a step for safety. Added walkway. Refinished concrete driveway. Replaced siding for side storage with hardiboard. Replaced lighting.
Concrete Exterior Design Ideas
1
