Concrete Exterior Design Ideas with Mixed Siding
Refine by:
Budget
Sort by:Popular Today
1 - 20 of 84,051 photos

Design ideas for a contemporary two-storey house exterior in Melbourne with mixed siding and a gable roof.
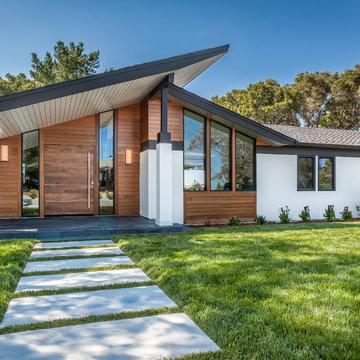
Joe Ercoli Photography
Inspiration for a large midcentury one-storey white exterior in San Francisco with mixed siding.
Inspiration for a large midcentury one-storey white exterior in San Francisco with mixed siding.
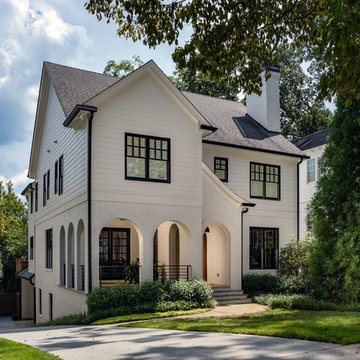
The exterior face lift included Hardie board siding and MiraTEC trim, decorative metal railing on the porch, landscaping and a custom mailbox. The concrete paver driveway completes this beautiful project.
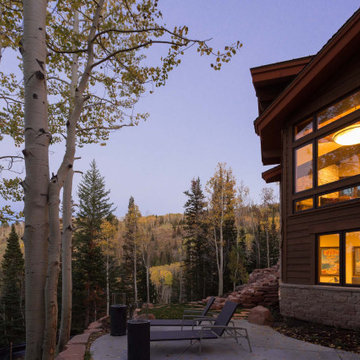
Inspiration for a large country three-storey brown house exterior in Salt Lake City with mixed siding, a gable roof and a shingle roof.
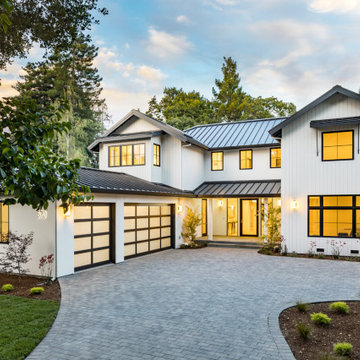
Design ideas for a large country two-storey white house exterior in San Francisco with mixed siding, a gable roof and a metal roof.

Midcentury two-storey grey house exterior in Denver with mixed siding and a flat roof.
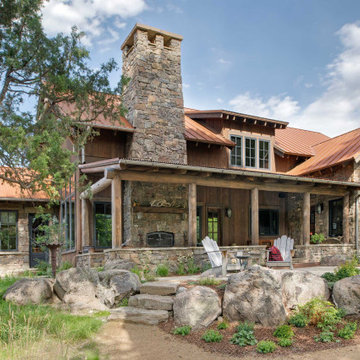
Mill Creek custom home in Paradise Valley, Montana
Design ideas for a country one-storey brown house exterior in Other with mixed siding, a gable roof and a metal roof.
Design ideas for a country one-storey brown house exterior in Other with mixed siding, a gable roof and a metal roof.
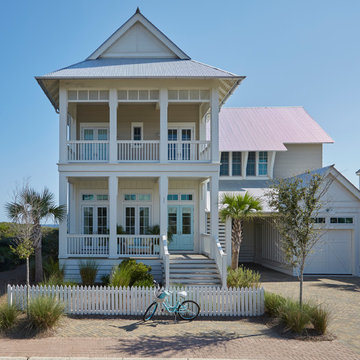
Design ideas for a beach style two-storey beige house exterior in Other with mixed siding, a gable roof and a metal roof.
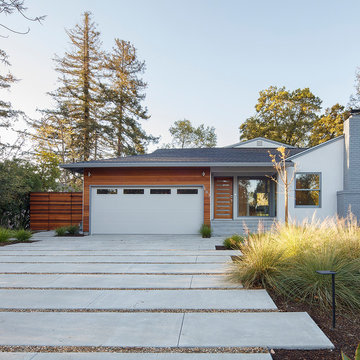
Eric Rorer
Design ideas for a mid-sized midcentury one-storey white house exterior in San Francisco with mixed siding and a shingle roof.
Design ideas for a mid-sized midcentury one-storey white house exterior in San Francisco with mixed siding and a shingle roof.
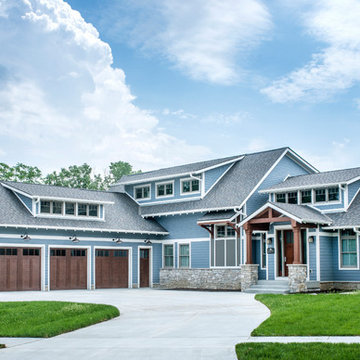
Jackson Studios
Design ideas for a large arts and crafts two-storey blue house exterior in Omaha with mixed siding, a gable roof and a shingle roof.
Design ideas for a large arts and crafts two-storey blue house exterior in Omaha with mixed siding, a gable roof and a shingle roof.
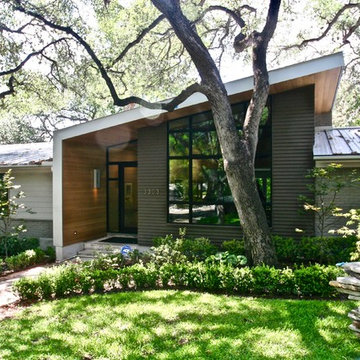
This 60's Style Ranch home was recently remodeled to withhold the Barley Pfeiffer standard. This home features large 8' vaulted ceilings, accented with stunning premium white oak wood. The large steel-frame windows and front door allow for the infiltration of natural light; specifically designed to let light in without heating the house. The fireplace is original to the home, but has been resurfaced with hand troweled plaster. Special design features include the rising master bath mirror to allow for additional storage.
Photo By: Alan Barley
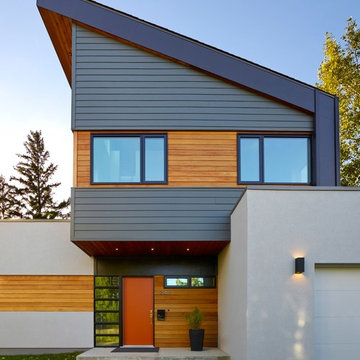
Merle Prosofsky
Inspiration for a contemporary two-storey exterior in Edmonton with mixed siding and a shed roof.
Inspiration for a contemporary two-storey exterior in Edmonton with mixed siding and a shed roof.
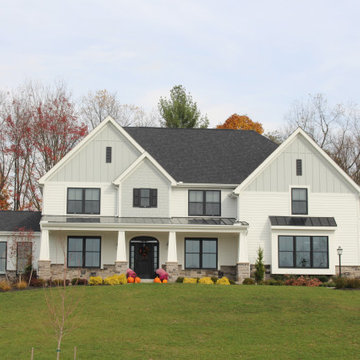
modern farmhouse w/ full front porch
Large arts and crafts two-storey concrete white house exterior with a hip roof and a shingle roof.
Large arts and crafts two-storey concrete white house exterior with a hip roof and a shingle roof.
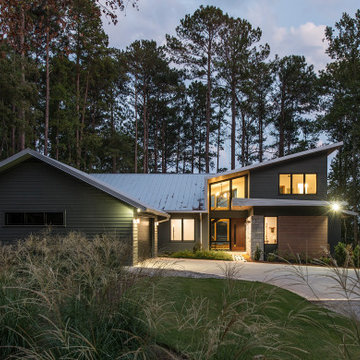
We designed this 3,162 square foot home for empty-nesters who love lake life. Functionally, the home accommodates multiple generations. Elderly in-laws stay for prolonged periods, and the homeowners are thinking ahead to their own aging in place. This required two master suites on the first floor. Accommodations were made for visiting children upstairs. Aside from the functional needs of the occupants, our clients desired a home which maximizes indoor connection to the lake, provides covered outdoor living, and is conducive to entertaining. Our concept celebrates the natural surroundings through materials, views, daylighting, and building massing.
We placed all main public living areas along the rear of the house to capitalize on the lake views while efficiently stacking the bedrooms and bathrooms in a two-story side wing. Secondary support spaces are integrated across the front of the house with the dramatic foyer. The front elevation, with painted green and natural wood siding and soffits, blends harmoniously with wooded surroundings. The lines and contrasting colors of the light granite wall and silver roofline draws attention toward the entry and through the house to the real focus: the water. The one-story roof over the garage and support spaces takes flight at the entry, wraps the two-story wing, turns, and soars again toward the lake as it approaches the rear patio. The granite wall extending from the entry through the interior living space is mirrored along the opposite end of the rear covered patio. These granite bookends direct focus to the lake.
Passive systems contribute to the efficiency. Southeastern exposure of the glassy rear façade is modulated while views are celebrated. Low, northeastern sun angles are largely blocked by the patio’s stone wall and roofline. As the sun rises southward, the exposed façade becomes glassier, but is protected by deep roof overhangs and a trellised awning. These cut out the higher late morning sun angles. In winter, when sun angles are lower, the morning light floods the living spaces, warming the thermal mass of the exposed concrete floor.
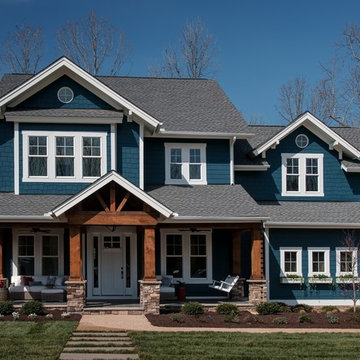
Awards at 2014 Homearoma include "Best Curb Appeal"
Design ideas for a large arts and crafts two-storey blue house exterior in Richmond with mixed siding, a gable roof and a shingle roof.
Design ideas for a large arts and crafts two-storey blue house exterior in Richmond with mixed siding, a gable roof and a shingle roof.
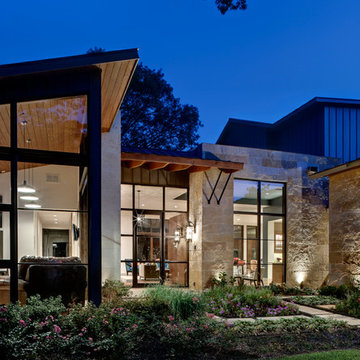
Nestled in a narrow lot, the house structures move lengthwise throughout the site to allow for various dynamic gathering areas. Tactile limestone, organic shell stone, vertical standing seam wall panels, and warm cedar siding create the perfect materials palette for this urban infill home.
Photo Credit: Charles Davis Smith
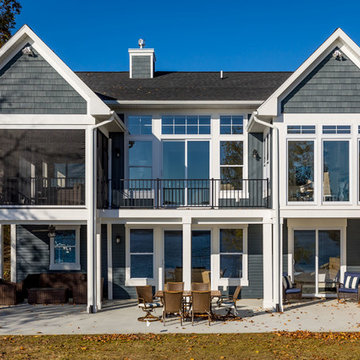
Design ideas for a large beach style two-storey blue house exterior in Grand Rapids with a shingle roof, mixed siding and a gable roof.
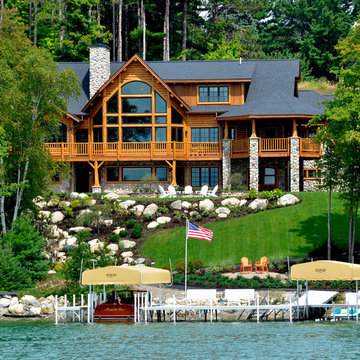
Design ideas for a large country three-storey brown house exterior in Other with mixed siding, a gable roof and a shingle roof.
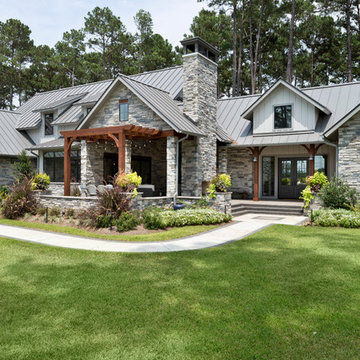
Kolanowski Studio
Design ideas for a mid-sized country one-storey grey house exterior in Houston with mixed siding, a gable roof and a metal roof.
Design ideas for a mid-sized country one-storey grey house exterior in Houston with mixed siding, a gable roof and a metal roof.
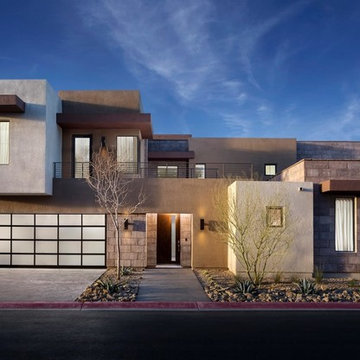
Inspiration for a large modern two-storey grey exterior in Minneapolis with mixed siding and a flat roof.
Concrete Exterior Design Ideas with Mixed Siding
1