Contemporary Bathroom Design Ideas with a Curbless Shower
Refine by:
Budget
Sort by:Popular Today
101 - 120 of 23,162 photos
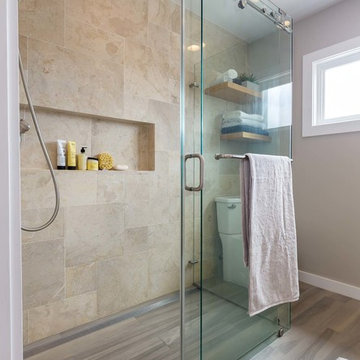
The homeowners had just purchased this home in El Segundo and they had remodeled the kitchen and one of the bathrooms on their own. However, they had more work to do. They felt that the rest of the project was too big and complex to tackle on their own and so they retained us to take over where they left off. The main focus of the project was to create a master suite and take advantage of the rather large backyard as an extension of their home. They were looking to create a more fluid indoor outdoor space.
When adding the new master suite leaving the ceilings vaulted along with French doors give the space a feeling of openness. The window seat was originally designed as an architectural feature for the exterior but turned out to be a benefit to the interior! They wanted a spa feel for their master bathroom utilizing organic finishes. Since the plan is that this will be their forever home a curbless shower was an important feature to them. The glass barn door on the shower makes the space feel larger and allows for the travertine shower tile to show through. Floating shelves and vanity allow the space to feel larger while the natural tones of the porcelain tile floor are calming. The his and hers vessel sinks make the space functional for two people to use it at once. The walk-in closet is open while the master bathroom has a white pocket door for privacy.
Since a new master suite was added to the home we converted the existing master bedroom into a family room. Adding French Doors to the family room opened up the floorplan to the outdoors while increasing the amount of natural light in this room. The closet that was previously in the bedroom was converted to built in cabinetry and floating shelves in the family room. The French doors in the master suite and family room now both open to the same deck space.
The homes new open floor plan called for a kitchen island to bring the kitchen and dining / great room together. The island is a 3” countertop vs the standard inch and a half. This design feature gives the island a chunky look. It was important that the island look like it was always a part of the kitchen. Lastly, we added a skylight in the corner of the kitchen as it felt dark once we closed off the side door that was there previously.
Repurposing rooms and opening the floor plan led to creating a laundry closet out of an old coat closet (and borrowing a small space from the new family room).
The floors become an integral part of tying together an open floor plan like this. The home still had original oak floors and the homeowners wanted to maintain that character. We laced in new planks and refinished it all to bring the project together.
To add curb appeal we removed the carport which was blocking a lot of natural light from the outside of the house. We also re-stuccoed the home and added exterior trim.

The objective was to create a warm neutral space to later customize to a specific colour palate/preference of the end user for this new construction home being built to sell. A high-end contemporary feel was requested to attract buyers in the area. An impressive kitchen that exuded high class and made an impact on guests as they entered the home, without being overbearing. The space offers an appealing open floorplan conducive to entertaining with indoor-outdoor flow.
Due to the spec nature of this house, the home had to remain appealing to the builder, while keeping a broad audience of potential buyers in mind. The challenge lay in creating a unique look, with visually interesting materials and finishes, while not being so unique that potential owners couldn’t envision making it their own. The focus on key elements elevates the look, while other features blend and offer support to these striking components. As the home was built for sale, profitability was important; materials were sourced at best value, while retaining high-end appeal. Adaptations to the home’s original design plan improve flow and usability within the kitchen-greatroom. The client desired a rich dark finish. The chosen colours tie the kitchen to the rest of the home (creating unity as combination, colours and materials, is repeated throughout).
Photos- Paul Grdina
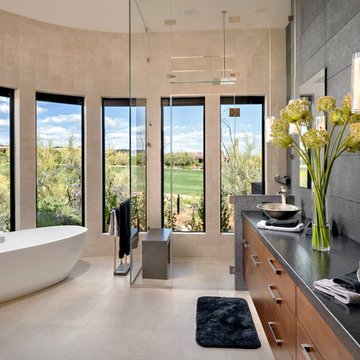
This is an example of a contemporary master bathroom in Phoenix with flat-panel cabinets, dark wood cabinets, a freestanding tub, a curbless shower, black tile, beige walls, a vessel sink, beige floor and a hinged shower door.
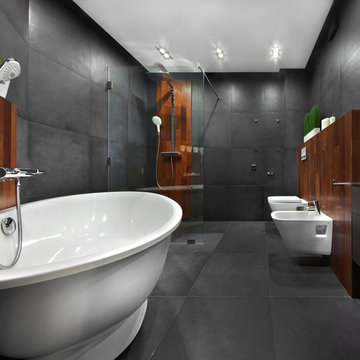
Владимир Никифоров, Олег Истомин
Design ideas for a contemporary master bathroom in Yekaterinburg with flat-panel cabinets, dark wood cabinets, a freestanding tub, a curbless shower, a bidet, gray tile, a vessel sink, grey floor and an open shower.
Design ideas for a contemporary master bathroom in Yekaterinburg with flat-panel cabinets, dark wood cabinets, a freestanding tub, a curbless shower, a bidet, gray tile, a vessel sink, grey floor and an open shower.
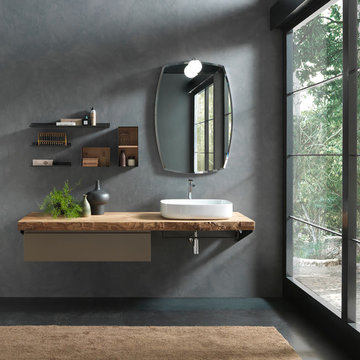
salle de bain antony, salle de bain 92, salles de bain antony, salle de bain archeda, salle de bain les hauts-de-seine, salle de bain moderne, salles de bain sur-mesure, sdb 92
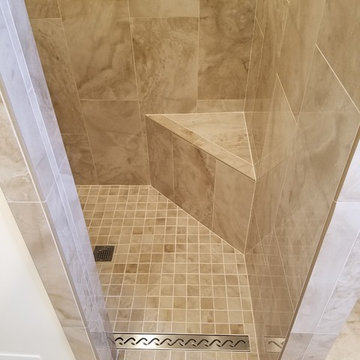
Small contemporary 3/4 bathroom in Orange County with shaker cabinets, white cabinets, a curbless shower, white walls, porcelain floors, a vessel sink, quartzite benchtops, beige floor, an open shower and white benchtops.
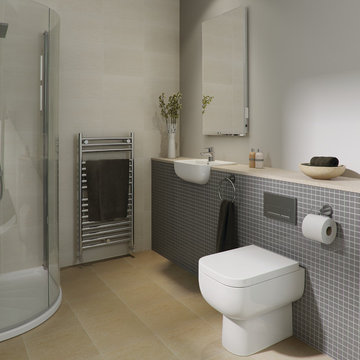
Series 600 is one of the most space saving ranges on the market. The toilet has a depth of only 595mm. A very affordable bathroom suite while not compromising on style
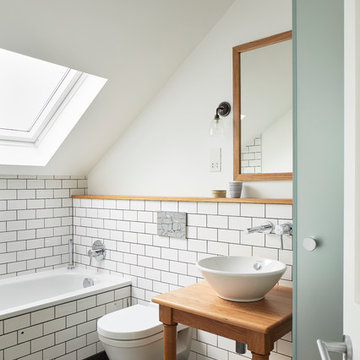
Lincoln Road is our renovation and extension of a Victorian house in East Finchley, North London. It was driven by the will and enthusiasm of the owners, Ed and Elena, who's desire for a stylish and contemporary family home kept the project focused on achieving their goals.
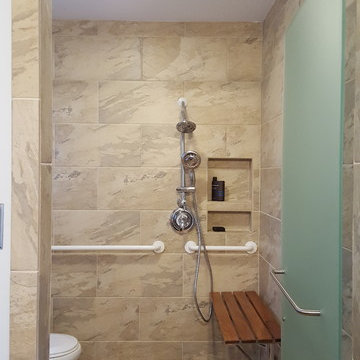
Steve Fitchett
Inspiration for a small contemporary master bathroom in Richmond with a curbless shower, a one-piece toilet, beige tile, ceramic tile, beige walls, ceramic floors and a pedestal sink.
Inspiration for a small contemporary master bathroom in Richmond with a curbless shower, a one-piece toilet, beige tile, ceramic tile, beige walls, ceramic floors and a pedestal sink.
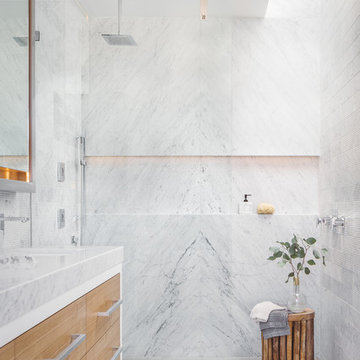
Photo by Christopher Stark
Contemporary bathroom in San Francisco with flat-panel cabinets, white tile, stone slab, marble floors, an undermount sink, marble benchtops, light wood cabinets, a curbless shower, an open shower and a niche.
Contemporary bathroom in San Francisco with flat-panel cabinets, white tile, stone slab, marble floors, an undermount sink, marble benchtops, light wood cabinets, a curbless shower, an open shower and a niche.
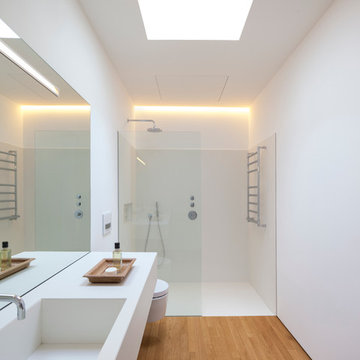
Design ideas for a mid-sized contemporary 3/4 bathroom in Madrid with a curbless shower, a wall-mount toilet, white walls, medium hardwood floors, an integrated sink and an open shower.
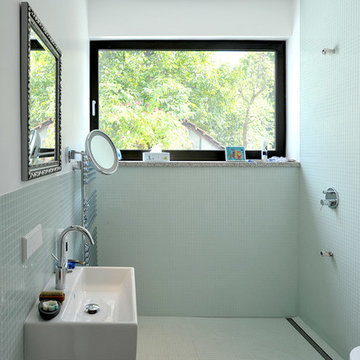
(c) büro13 architekten, Xpress/ Rolf Walter
Photo of a mid-sized contemporary 3/4 bathroom in Berlin with a curbless shower, open cabinets, white cabinets, a drop-in tub, a wall-mount toilet, cement tile, green walls, mosaic tile floors, a wall-mount sink, concrete benchtops, multi-coloured floor and an open shower.
Photo of a mid-sized contemporary 3/4 bathroom in Berlin with a curbless shower, open cabinets, white cabinets, a drop-in tub, a wall-mount toilet, cement tile, green walls, mosaic tile floors, a wall-mount sink, concrete benchtops, multi-coloured floor and an open shower.
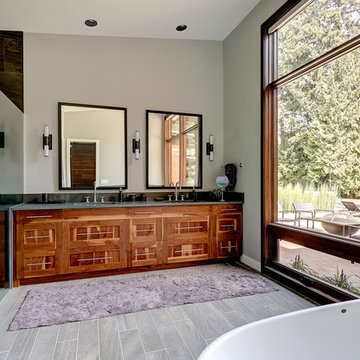
Inspiration for a large contemporary master bathroom in Portland with shaker cabinets, medium wood cabinets, a freestanding tub, a curbless shower, grey walls, porcelain floors, an integrated sink and solid surface benchtops.
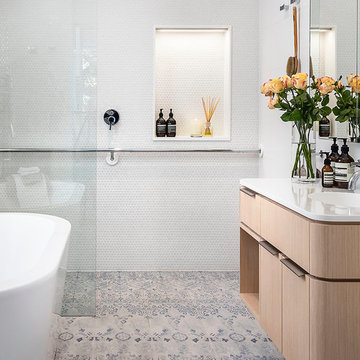
superk.photo
Photo of a contemporary master bathroom in Melbourne with flat-panel cabinets, light wood cabinets, a freestanding tub, a curbless shower, white tile, mosaic tile, white walls, an integrated sink and an open shower.
Photo of a contemporary master bathroom in Melbourne with flat-panel cabinets, light wood cabinets, a freestanding tub, a curbless shower, white tile, mosaic tile, white walls, an integrated sink and an open shower.
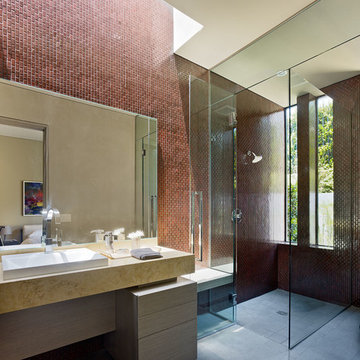
Photo of a large contemporary master bathroom in Los Angeles with flat-panel cabinets, light wood cabinets, a curbless shower, brown tile, a hinged shower door, ceramic tile, red walls, light hardwood floors, a vessel sink and concrete benchtops.
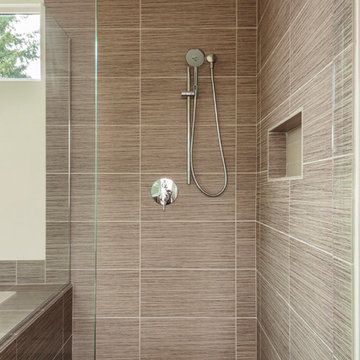
Design ideas for a large contemporary master bathroom in Denver with an alcove tub, a curbless shower, porcelain tile, beige walls and mosaic tile floors.
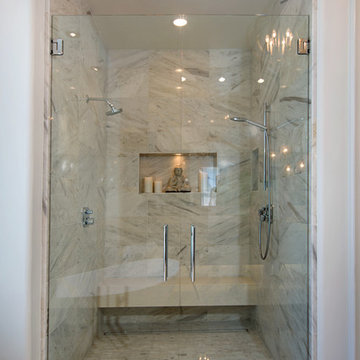
New curbless shower enclosure with linear drain, marble tile walls, and nidhe with LED waterproof accent light
Preview First
Large contemporary master bathroom in San Diego with medium wood cabinets, a freestanding tub, a curbless shower, white tile, white walls, marble floors, flat-panel cabinets, a two-piece toilet, porcelain tile, an undermount sink, engineered quartz benchtops, grey floor and a hinged shower door.
Large contemporary master bathroom in San Diego with medium wood cabinets, a freestanding tub, a curbless shower, white tile, white walls, marble floors, flat-panel cabinets, a two-piece toilet, porcelain tile, an undermount sink, engineered quartz benchtops, grey floor and a hinged shower door.
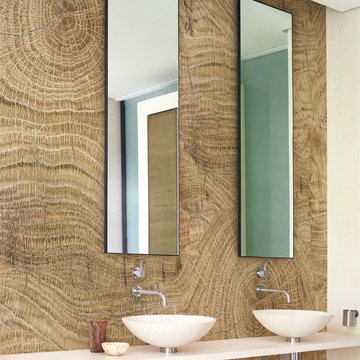
Mit den wasserfesten Tapeten von Wall&Deco lassen sich aus langweiligen Bädern spannende Gestaltungen zaubern. Auch über alte Fliesen möglich. Zu beziehen über www.farbefreudeleben.de
Foto: Wall&Deco
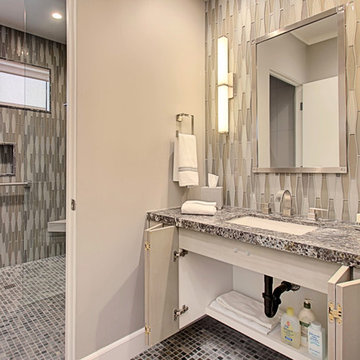
Peak Photography
Photo of a large contemporary 3/4 bathroom in Los Angeles with flat-panel cabinets, light wood cabinets, a curbless shower, a one-piece toilet, multi-coloured tile, mosaic tile, grey walls, slate floors, an undermount sink and granite benchtops.
Photo of a large contemporary 3/4 bathroom in Los Angeles with flat-panel cabinets, light wood cabinets, a curbless shower, a one-piece toilet, multi-coloured tile, mosaic tile, grey walls, slate floors, an undermount sink and granite benchtops.
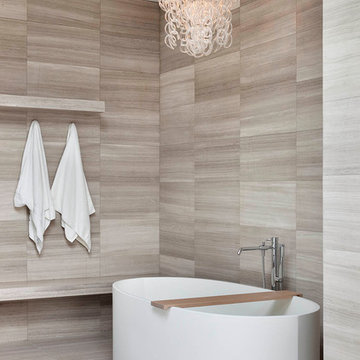
Tom Arban
This is an example of a large contemporary master bathroom in Toronto with a freestanding tub, a curbless shower, a one-piece toilet, gray tile, stone tile, grey walls and limestone floors.
This is an example of a large contemporary master bathroom in Toronto with a freestanding tub, a curbless shower, a one-piece toilet, gray tile, stone tile, grey walls and limestone floors.
Contemporary Bathroom Design Ideas with a Curbless Shower
6