Contemporary Bathroom Design Ideas with a Curbless Shower
Refine by:
Budget
Sort by:Popular Today
141 - 160 of 23,207 photos
Item 1 of 3
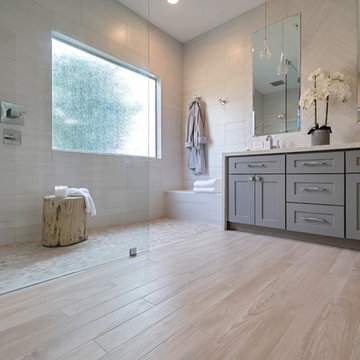
Complete Master Bathroom remodel! We began by removing every surface from floor to ceiling including the shower/tub combo to enable us to create a zero-threshold walk-in shower. We then re placed the window with a new obscure rain glass. The vanity cabinets are a cool grey shaker style cabinet topped with a subtle Pegasus Quartz and a Waterfall edge leading into the shower. The shower wall tile is a 12x24 Themar Bianco Lasa with Soft Grey brush strokes throughout. The featured Herringbone wall connects to the shower using the 3x12 Themar Bianco Lasa tile. We even added a little Herringbone detail to the custom soap niche inside the shower. For the shower floor, we installed a flat pebble that created a spa like escape! This bathroom encompasses all neutral earth tones which you can see through the solid panel of clear glass that is all the way to the ceiling. For the proportion of the space, we used a skinny 4x40 Savanna Milk wood look tile flooring for the main area. Finally, the bathroom is completed with chrome fixtures such as a flush mounted rain head, shower head and wand, two single hole faucets and last but not least… those gorgeous pendant lights above the vanity!
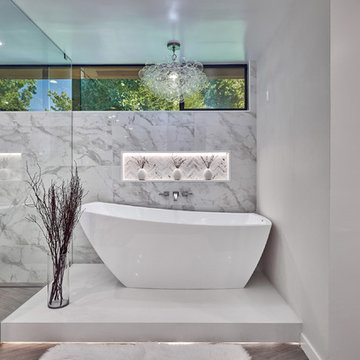
AFTER
Contemporary master bathroom in Los Angeles with a freestanding tub, a curbless shower, white tile, white walls, brown floor and a hinged shower door.
Contemporary master bathroom in Los Angeles with a freestanding tub, a curbless shower, white tile, white walls, brown floor and a hinged shower door.
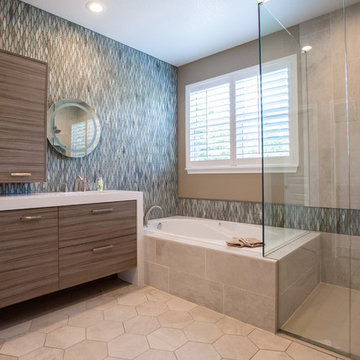
This master bath was changed from a basic builder grade to completely custom design for the homeowners specific needs. An open and airy, light and bright master bath will well appointed storage.
Photographs by Libbie Martin with Think Role.
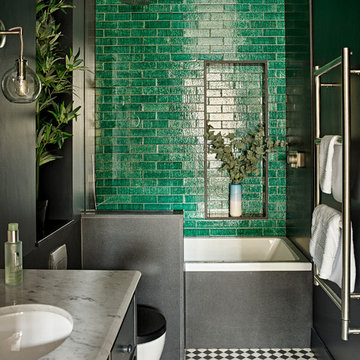
Jade green encaustic tiles teamed with timeless victorian chequer tiles and smoke-grey granite and carrara marble add punch to this guest bathroom.
This was entirely re-modelled from what was once a beige cracked porcelain tiled bathroom.
Photography courtesy of Nick Smith
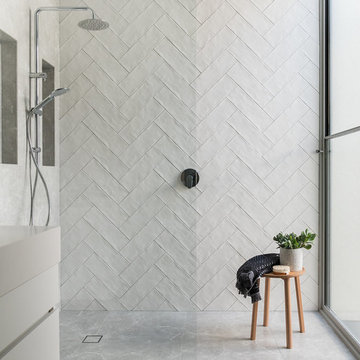
Kate Hansen Photography
Inspiration for a contemporary bathroom in Melbourne with flat-panel cabinets, white cabinets, a curbless shower, white tile, white walls, grey floor, an open shower and white benchtops.
Inspiration for a contemporary bathroom in Melbourne with flat-panel cabinets, white cabinets, a curbless shower, white tile, white walls, grey floor, an open shower and white benchtops.
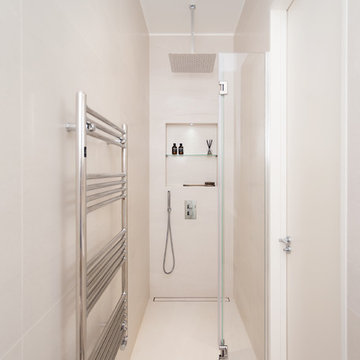
Inspiration for a small contemporary bathroom in London with beige tile, beige walls, beige floor, a curbless shower and a hinged shower door.
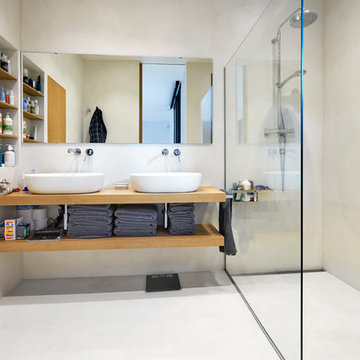
STARP ESTUDI
Photo of a contemporary 3/4 bathroom in Other with open cabinets, medium wood cabinets, a curbless shower, a vessel sink, wood benchtops, beige walls, concrete floors, beige floor, an open shower and brown benchtops.
Photo of a contemporary 3/4 bathroom in Other with open cabinets, medium wood cabinets, a curbless shower, a vessel sink, wood benchtops, beige walls, concrete floors, beige floor, an open shower and brown benchtops.
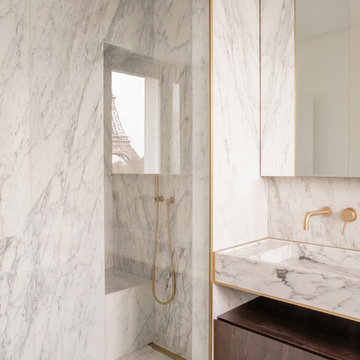
Matthieu Salvaing
Contemporary master bathroom in Paris with flat-panel cabinets, dark wood cabinets, a curbless shower, white tile, marble, white walls, marble floors, an integrated sink, marble benchtops, white floor and white benchtops.
Contemporary master bathroom in Paris with flat-panel cabinets, dark wood cabinets, a curbless shower, white tile, marble, white walls, marble floors, an integrated sink, marble benchtops, white floor and white benchtops.
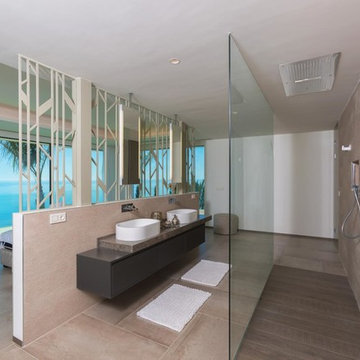
Miralbo Urbana S.L.
Design ideas for a contemporary 3/4 bathroom in Alicante-Costa Blanca with a curbless shower, a vessel sink, flat-panel cabinets, grey cabinets, beige tile, beige walls, beige floor, an open shower and grey benchtops.
Design ideas for a contemporary 3/4 bathroom in Alicante-Costa Blanca with a curbless shower, a vessel sink, flat-panel cabinets, grey cabinets, beige tile, beige walls, beige floor, an open shower and grey benchtops.
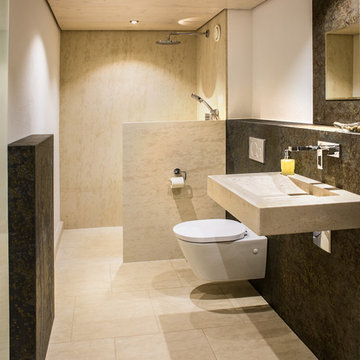
Glöckner
Photo of a small contemporary 3/4 bathroom in Other with a curbless shower, a two-piece toilet, beige tile, limestone, green walls, limestone floors, a wall-mount sink, limestone benchtops, beige floor and an open shower.
Photo of a small contemporary 3/4 bathroom in Other with a curbless shower, a two-piece toilet, beige tile, limestone, green walls, limestone floors, a wall-mount sink, limestone benchtops, beige floor and an open shower.
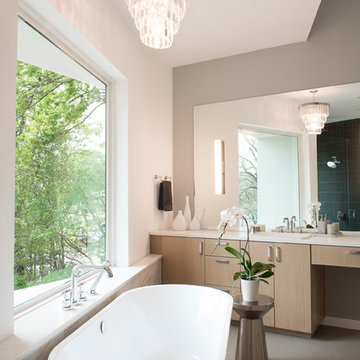
Casey Woods Photography
Inspiration for a mid-sized contemporary master bathroom in Austin with flat-panel cabinets, light wood cabinets, a freestanding tub, a curbless shower, a one-piece toilet, an undermount sink, solid surface benchtops, grey floor, a hinged shower door and white benchtops.
Inspiration for a mid-sized contemporary master bathroom in Austin with flat-panel cabinets, light wood cabinets, a freestanding tub, a curbless shower, a one-piece toilet, an undermount sink, solid surface benchtops, grey floor, a hinged shower door and white benchtops.
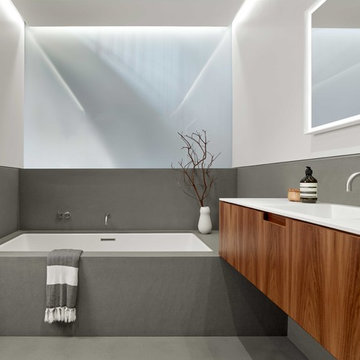
Master Bathroom
Cesar Rubio Photography
Webb Construction
Photo of a mid-sized contemporary master bathroom in San Francisco with furniture-like cabinets, medium wood cabinets, a drop-in tub, a curbless shower, a wall-mount toilet, stone slab, grey walls, limestone floors, an integrated sink, solid surface benchtops, grey floor and a sliding shower screen.
Photo of a mid-sized contemporary master bathroom in San Francisco with furniture-like cabinets, medium wood cabinets, a drop-in tub, a curbless shower, a wall-mount toilet, stone slab, grey walls, limestone floors, an integrated sink, solid surface benchtops, grey floor and a sliding shower screen.
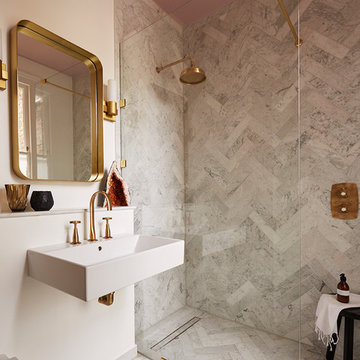
Pink ceilings give cool greys a rosy glow and add a interesting feature when looking upwards. it further connects the master bedroom with the en suite. The marble parquet floors and walls give elegance and drama.
Interior Design and Interior Styling by Victoria Tunstall Photography by Sarah Hogan
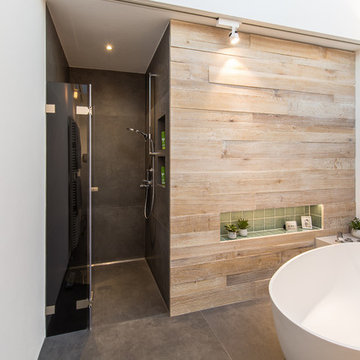
picslix fotografie
Mid-sized contemporary 3/4 bathroom in Other with a freestanding tub, a curbless shower, green tile, ceramic tile, beige walls, cement tiles, black floor and a hinged shower door.
Mid-sized contemporary 3/4 bathroom in Other with a freestanding tub, a curbless shower, green tile, ceramic tile, beige walls, cement tiles, black floor and a hinged shower door.
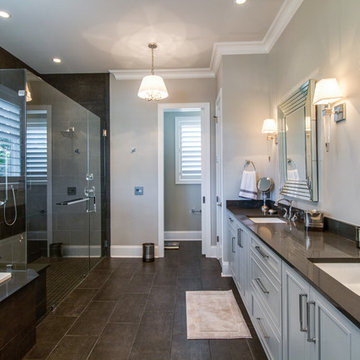
Master bathroom - clean, modern and perfect for starting a new day. Great details make this a special space, including the wood look porcelain tile flooring contrasted with gray cabinets and walls and the gorgeous Caesarstone Raven Quartz countertops for more contrast. The drop in tub has the same Caesarstone Raven deck as does the shower seat. The shower walls, along with the tub surround are 12 x 24 porcelain tile. Finishing the look, we have the same tile in the shower floor, in a smaller mosaic pattern. Great look for this master bathroom.
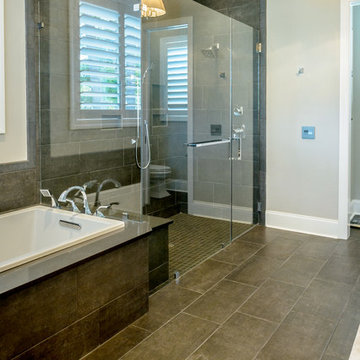
Large master bath features a great drop-in soaker tub with a gorgeous deck using Caesarstone Raven Quartz. The tub skirt and shower wall are both covered with 12 x 24 porcelain tile in a Smoke Brown color for a very contemporary look. Following the contempo look, the edges on the tub deck and the shower seat are both inverted at a 50 degree angle...a newer, contemporary look. The master bath flooring is the same as the shower walls, 12 x 24 porcelain tile in Smoke Brown. The shower floor is also the same stone as the walls, in a smaller, mosaic pattern and polished - again for the contempo look. Nice, very nice.
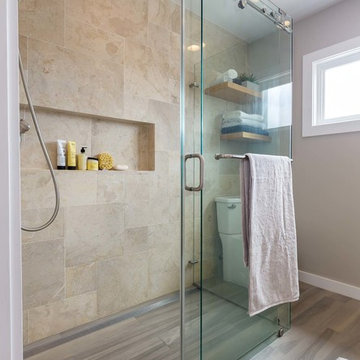
The homeowners had just purchased this home in El Segundo and they had remodeled the kitchen and one of the bathrooms on their own. However, they had more work to do. They felt that the rest of the project was too big and complex to tackle on their own and so they retained us to take over where they left off. The main focus of the project was to create a master suite and take advantage of the rather large backyard as an extension of their home. They were looking to create a more fluid indoor outdoor space.
When adding the new master suite leaving the ceilings vaulted along with French doors give the space a feeling of openness. The window seat was originally designed as an architectural feature for the exterior but turned out to be a benefit to the interior! They wanted a spa feel for their master bathroom utilizing organic finishes. Since the plan is that this will be their forever home a curbless shower was an important feature to them. The glass barn door on the shower makes the space feel larger and allows for the travertine shower tile to show through. Floating shelves and vanity allow the space to feel larger while the natural tones of the porcelain tile floor are calming. The his and hers vessel sinks make the space functional for two people to use it at once. The walk-in closet is open while the master bathroom has a white pocket door for privacy.
Since a new master suite was added to the home we converted the existing master bedroom into a family room. Adding French Doors to the family room opened up the floorplan to the outdoors while increasing the amount of natural light in this room. The closet that was previously in the bedroom was converted to built in cabinetry and floating shelves in the family room. The French doors in the master suite and family room now both open to the same deck space.
The homes new open floor plan called for a kitchen island to bring the kitchen and dining / great room together. The island is a 3” countertop vs the standard inch and a half. This design feature gives the island a chunky look. It was important that the island look like it was always a part of the kitchen. Lastly, we added a skylight in the corner of the kitchen as it felt dark once we closed off the side door that was there previously.
Repurposing rooms and opening the floor plan led to creating a laundry closet out of an old coat closet (and borrowing a small space from the new family room).
The floors become an integral part of tying together an open floor plan like this. The home still had original oak floors and the homeowners wanted to maintain that character. We laced in new planks and refinished it all to bring the project together.
To add curb appeal we removed the carport which was blocking a lot of natural light from the outside of the house. We also re-stuccoed the home and added exterior trim.
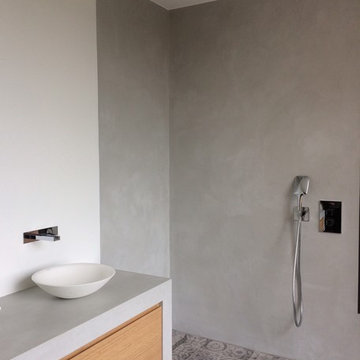
Béton taloché de chez Mercadier teinte Sugar, sur murs et plan vasque par Françoise Espina et Isabelle Chazal
Menuiserie réalisée par Thomas Tuquoi.
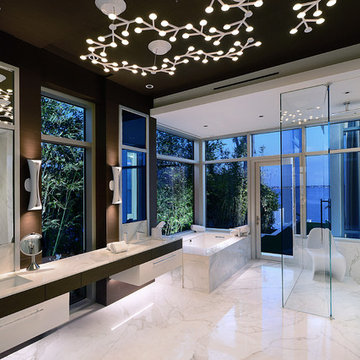
This is an example of a contemporary master bathroom in Miami with flat-panel cabinets, white cabinets, an undermount tub, a curbless shower, white tile, marble, brown walls, marble floors, an undermount sink, white floor and a hinged shower door.
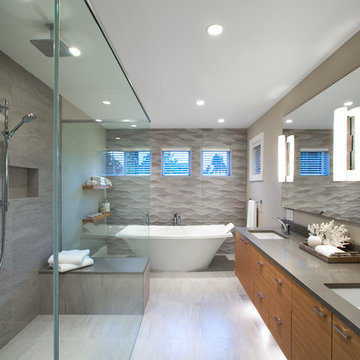
Caesarstone Stone Grey
Photo of a large contemporary master bathroom in Vancouver with flat-panel cabinets, medium wood cabinets, a freestanding tub, a curbless shower, gray tile, beige walls, an undermount sink, porcelain tile, porcelain floors, engineered quartz benchtops, beige floor, a hinged shower door and grey benchtops.
Photo of a large contemporary master bathroom in Vancouver with flat-panel cabinets, medium wood cabinets, a freestanding tub, a curbless shower, gray tile, beige walls, an undermount sink, porcelain tile, porcelain floors, engineered quartz benchtops, beige floor, a hinged shower door and grey benchtops.
Contemporary Bathroom Design Ideas with a Curbless Shower
8