Contemporary Bathroom Design Ideas with a Shower Seat
Refine by:
Budget
Sort by:Popular Today
1 - 20 of 4,379 photos

Adding oak timber veneer cabinetry against a neutral palette made the bathroom very inviting and day spa esk especially with the warm feature light under the shower bench seat.
The triple mirrored cabinet provides an abundance of eye level storage.

Luxury new home. Guest bathroom is an eye catcher boasting floating cabinetry and shadow lines at the wall and ceiling junction
Inspiration for a large contemporary bathroom in Sydney with black cabinets, beige tile, cement tile, beige walls, ceramic floors, a drop-in sink, marble benchtops, beige floor, an open shower, white benchtops, a shower seat, a double vanity and a floating vanity.
Inspiration for a large contemporary bathroom in Sydney with black cabinets, beige tile, cement tile, beige walls, ceramic floors, a drop-in sink, marble benchtops, beige floor, an open shower, white benchtops, a shower seat, a double vanity and a floating vanity.

Small contemporary 3/4 bathroom in Melbourne with light wood cabinets, pink tile, ceramic tile, wood benchtops, a hinged shower door, a shower seat, a single vanity, a floating vanity, flat-panel cabinets, a curbless shower, white walls, terrazzo floors, a vessel sink, multi-coloured floor and brown benchtops.

This is an example of an expansive contemporary master bathroom in Central Coast with a freestanding tub, a vessel sink, engineered quartz benchtops, an open shower, white benchtops, a double vanity, a floating vanity, flat-panel cabinets, light wood cabinets, a curbless shower, beige tile, beige floor, a shower seat and vaulted.

Modern bathroom vanity, a luxurious freestanding bath, overhead shower and Bluetooth integration with high quality finishes, in a monochromatic colour palette

Simple clean design...in this master bathroom renovation things were kept in the same place but in a very different interpretation. The shower is where the exiting one was, but the walls surrounding it were taken out, a curbless floor was installed with a sleek tile-over linear drain that really goes away. A free-standing bathtub is in the same location that the original drop in whirlpool tub lived prior to the renovation. The result is a clean, contemporary design with some interesting "bling" effects like the bubble chandelier and the mirror rounds mosaic tile located in the back of the niche.
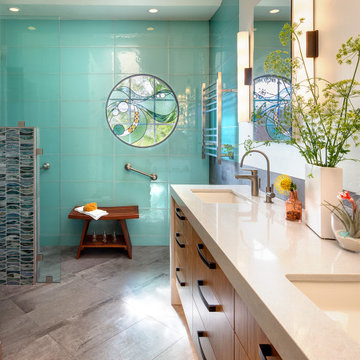
These clients have a high sense of design and have always built their own homes. They just downsized into a typical town home and needed this new space to stand out but also be accommodating of aging in place. The client, Jim, has a handful of challenges ahead of him with dealing with Parkinson and all of it symptoms. We optimized the shower, enlarging it by eliminating the tub and not using a shower door. We were able to do a curbless shower, reducing the likelihood of falling. We used larger tiles in the bathroom and shower but added the anti slip porcelain. I included a built-in seat in the shower and a stand-alone bench on the other side. We used a separate hand shower and easy to grab handles.
A natural palette peppered with some aqua and green breathes fresh, new life into a re-imagined UTC town home. Choosing materials and finishes that have higher contrast helps make the change from flooring to wall, as well as cabinet to counter, more obvious. Large glass wall tiles make the bathroom seem much larger. A flush installation of drywall to tile is easy on the eye while showing the attention to detail.
A modern custom floating vanity allows for walker wheels if needed. Personal touches like adding a filter faucet at the sink makes his trips to take medicine a bit easier.
One of my favorite things in design for any project is lighting. Not only can lighting add to the look and feel of the space, but it can also create a safer environment. Installing different types of lighting, including scones on either side of the mirror, recessed can lights both inside and outside of the shower, and LED strip lighting under the floating vanity, keep this modern bathroom current and very functional. Because of the skylight and the round window, light is allowed in to play with the different colors in the glass and the shapes around the room, which created a bright and playful bathroom.
It is not often that I get to play with stain-glass, but this existing circular window, that we could NOT change, needed some love. We used a local craftsman that allowed us to design a playful stain-glass piece for the inside of the bathroom window, reminding them of their front door in their custom home years ago.
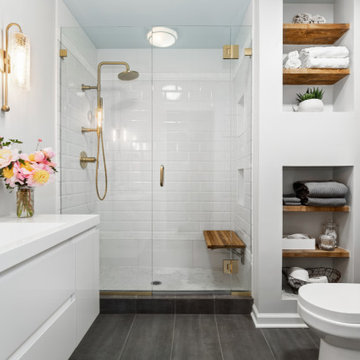
An extreme renovation makeover for my clients teenagers bathroom. We expanded the footprint and upgraded all facets of the existing space. We selected a more mature, sophisticated, spa like vibe that fit her likes and needs, while maintaining a modern, subdued palette that was calming + inviting and showcased the sculptural elements in the room. There really was nowhere but up to go in this space.
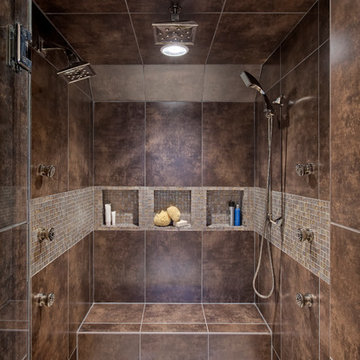
The epitome of relaxation, this shower offers the answer to day-time stress! With 6 body sprays, fixed and hand-held shower heads, as well as a rain shower head and steam unit, this homeowner can wash away the tensions of the day. Easy to clean, large-scale porcelain tile walls, along with the pebble shower floor and glass mosaic tiles, add to the ambiance of privacy and luxury.

A stunning minimal primary bathroom features marble herringbone shower tiles, hexagon mosaic floor tiles, and niche. We removed the bathtub to make the shower area larger. Also features a modern floating toilet, floating quartz shower bench, and custom white oak shaker vanity with a stacked quartz countertop. It feels perfectly curated with a mix of matte black and brass metals. The simplicity of the bathroom is balanced out with the patterned marble floors.
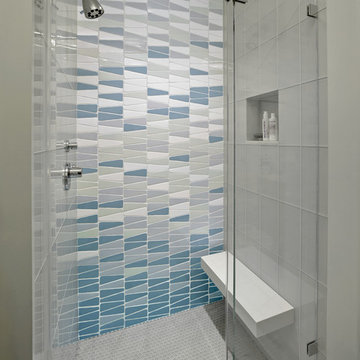
Cesar Rubio
Hulburd Design transformed a 1920s French Provincial-style home to accommodate a family of five with guest quarters. The family frequently entertains and loves to cook. This, along with their extensive modern art collection and Scandinavian aesthetic informed the clean, lively palette.
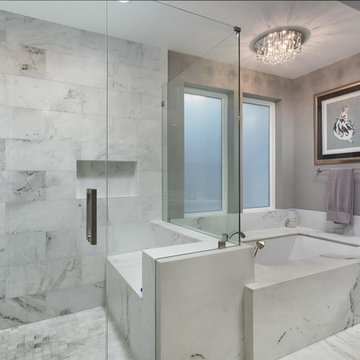
Large contemporary master bathroom in Austin with shaker cabinets, white cabinets, a corner shower, grey walls, an undermount sink, gray tile, marble, marble floors, marble benchtops, grey floor, a hinged shower door, white benchtops, a shower seat, an enclosed toilet, an undermount tub, a single vanity and a built-in vanity.

New build dreams always require a clear design vision and this 3,650 sf home exemplifies that. Our clients desired a stylish, modern aesthetic with timeless elements to create balance throughout their home. With our clients intention in mind, we achieved an open concept floor plan complimented by an eye-catching open riser staircase. Custom designed features are showcased throughout, combined with glass and stone elements, subtle wood tones, and hand selected finishes.
The entire home was designed with purpose and styled with carefully curated furnishings and decor that ties these complimenting elements together to achieve the end goal. At Avid Interior Design, our goal is to always take a highly conscious, detailed approach with our clients. With that focus for our Altadore project, we were able to create the desirable balance between timeless and modern, to make one more dream come true.
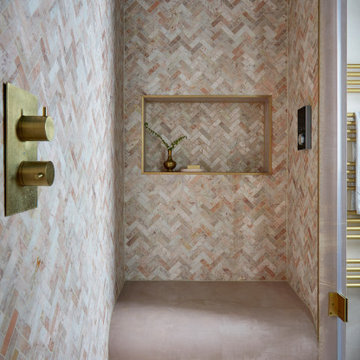
Inspiration for a small contemporary master bathroom in London with open cabinets, an open shower, mosaic tile floors, a hinged shower door, a shower seat, a single vanity and a built-in vanity.

Inspiration for a large contemporary master bathroom in Las Vegas with white cabinets, a double shower, white walls, an undermount sink, brown floor, a hinged shower door, white benchtops, a shower seat, a double vanity, a built-in vanity, recessed, shaker cabinets, a one-piece toilet, vinyl floors and quartzite benchtops.
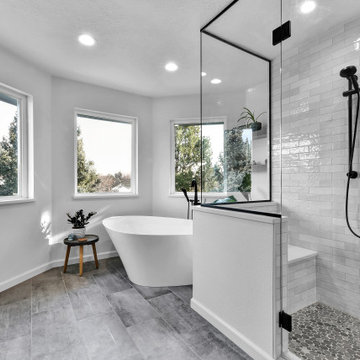
Inspiration for a large contemporary master bathroom in Boise with shaker cabinets, white cabinets, a freestanding tub, an open shower, white tile, porcelain tile, white walls, porcelain floors, an undermount sink, engineered quartz benchtops, grey floor, a hinged shower door, grey benchtops, a shower seat, a double vanity and a built-in vanity.
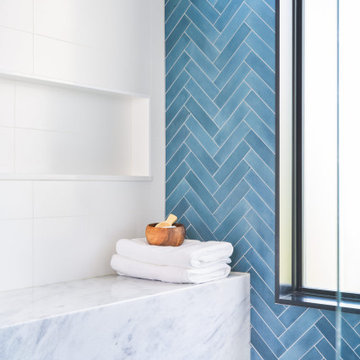
This is an example of a mid-sized contemporary master bathroom in Austin with flat-panel cabinets, light wood cabinets, blue tile, white walls, an undermount sink, marble benchtops, blue floor, a shower seat, a double vanity and a floating vanity.
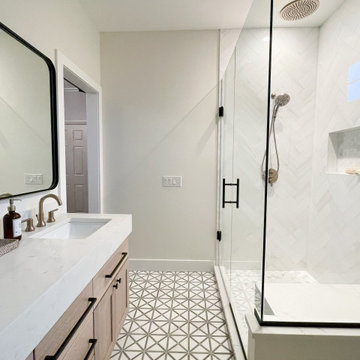
A stunning minimal primary bathroom features marble herringbone shower tiles, hexagon mosaic floor tiles, and niche. We removed the bathtub to make the shower area larger. Also features a modern floating toilet, floating quartz shower bench, and custom white oak shaker vanity with a stacked quartz countertop. It feels perfectly curated with a mix of matte black and brass metals. The simplicity of the bathroom is balanced out with the patterned marble floors.

Liadesign
Photo of a small contemporary 3/4 bathroom in Milan with flat-panel cabinets, blue cabinets, an alcove shower, a two-piece toilet, beige tile, porcelain tile, blue walls, porcelain floors, a vessel sink, solid surface benchtops, multi-coloured floor, a sliding shower screen, black benchtops, a shower seat, a single vanity, a floating vanity and recessed.
Photo of a small contemporary 3/4 bathroom in Milan with flat-panel cabinets, blue cabinets, an alcove shower, a two-piece toilet, beige tile, porcelain tile, blue walls, porcelain floors, a vessel sink, solid surface benchtops, multi-coloured floor, a sliding shower screen, black benchtops, a shower seat, a single vanity, a floating vanity and recessed.

This couple had enough with their master bathroom, with leaky pipes, dysfunctional layout, small shower, outdated tiles.
They imagined themselves in an oasis master suite bathroom. They wanted it all, open layout, soaking tub, large shower, private toilet area, and immaculate exotic stones, including stunning fixtures and all.
Our staff came in to help. It all started on the drawing board, tearing all of it down, knocking down walls, and combining space from an adjacent closet.
The shower was relocated into the space from the closet. A new large double shower with lots of amenities. The new soaking tub was placed under a large window on the south side.
The commode was placed in the previous shower space behind a pocket door, creating a long wall for double vanities.
This bathroom was rejuvenated with a large slab of Persian onyx behind the tub, stunning copper tub, copper sinks, and gorgeous tiling work.
Shower area is finished with teak foldable double bench and two rubber bronze rain showers, and a large mural of chipped marble on feature wall.
The large floating vanity is complete with full framed mirror under hanging lights.
Frosted pocket door allows plenty of light inside. The soft baby blue wall completes this welcoming and dreamy master bathroom.
Contemporary Bathroom Design Ideas with a Shower Seat
1