Contemporary Bathroom Design Ideas with Granite Benchtops
Refine by:
Budget
Sort by:Popular Today
1 - 20 of 18,621 photos

Large contemporary kids bathroom in Sydney with black cabinets, a drop-in tub, a shower/bathtub combo, a two-piece toilet, white tile, ceramic tile, white walls, mosaic tile floors, a vessel sink, granite benchtops, black floor, a hinged shower door, black benchtops, a single vanity, a freestanding vanity and flat-panel cabinets.

This is an example of a contemporary bathroom in Other with light wood cabinets, a freestanding tub, an open shower, white tile, ceramic tile, cement tiles, granite benchtops, white benchtops, a single vanity and a built-in vanity.

Large format tile on the floor from Surface Art Venetian in ‘Brushed Metallic’ creates a modern bathroom design.
Expansive contemporary master bathroom in Portland with flat-panel cabinets, dark wood cabinets, a freestanding tub, a curbless shower, gray tile, porcelain tile, ceramic floors, granite benchtops, grey floor, a hinged shower door, grey benchtops, a niche, a single vanity, a built-in vanity and an undermount sink.
Expansive contemporary master bathroom in Portland with flat-panel cabinets, dark wood cabinets, a freestanding tub, a curbless shower, gray tile, porcelain tile, ceramic floors, granite benchtops, grey floor, a hinged shower door, grey benchtops, a niche, a single vanity, a built-in vanity and an undermount sink.

The image showcases a chic and contemporary bathroom vanity area with a focus on clean lines and monochromatic tones. The vanity cabinet features a textured front with vertical grooves, painted in a crisp white that contrasts with the sleek black handles and faucet. This combination of black and white creates a bold, graphic look that is both modern and timeless.
Above the vanity, a round mirror with a thin black frame reflects the clean aesthetic of the space, complementing the other black accents. The wall behind the vanity is partially tiled with white subway tiles, adding a classic bathroom touch that meshes well with the contemporary features.
A two-bulb wall sconce is mounted above the mirror, providing ample lighting with a minimalist design that doesn't detract from the overall simplicity of the decor. To the right, a towel ring holds a white towel, continuing the black and white theme.
This bathroom design is an excellent example of how minimalist design can be warm and inviting while still maintaining a sleek and polished look. The careful balance of textures, colors, and lighting creates an elegant space that is functional and stylish.

Bathroom Projects in Essex County NJ. We do all kinds of bath remodeling, be it just flooring, or vanity and full renovation. Luxury homes in Short Hills. This is a full home renovation.

This is a master bath remodel, designed/built in 2021 by HomeMasons.
Inspiration for a contemporary master bathroom in Richmond with light wood cabinets, a double shower, black and white tile, beige walls, an undermount sink, granite benchtops, grey floor, black benchtops, an enclosed toilet, a double vanity, a floating vanity and vaulted.
Inspiration for a contemporary master bathroom in Richmond with light wood cabinets, a double shower, black and white tile, beige walls, an undermount sink, granite benchtops, grey floor, black benchtops, an enclosed toilet, a double vanity, a floating vanity and vaulted.
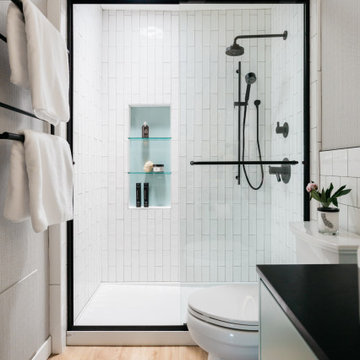
Guest bath remodel.
Design ideas for a small contemporary 3/4 bathroom in Los Angeles with flat-panel cabinets, turquoise cabinets, an alcove shower, a two-piece toilet, white tile, porcelain tile, white walls, vinyl floors, a vessel sink, granite benchtops, a sliding shower screen, black benchtops, a niche, a single vanity, a floating vanity and wallpaper.
Design ideas for a small contemporary 3/4 bathroom in Los Angeles with flat-panel cabinets, turquoise cabinets, an alcove shower, a two-piece toilet, white tile, porcelain tile, white walls, vinyl floors, a vessel sink, granite benchtops, a sliding shower screen, black benchtops, a niche, a single vanity, a floating vanity and wallpaper.
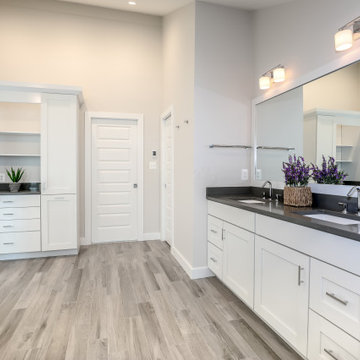
This young growing family was in desperate need of a Master suite for the themselves. They wanted to convert their loft and old small bathroom into their master suite.
This small family home located in heart of City of Falls Church.
The old bathroom and closet space were under the front dormer and which 7 ½ feet ceiling height, small closet, vinyl floor, oddly placed toilet and literally lots of wasted space.
The wanted it all, high ceiling, large shower, big free-standing tub, decorative old look tile, private commode area, lots of storage, bigger vanities and much much more
Agreed to get their full wish list done and put our plans into action. That meant take down ceiling joist and raise up the entire ceiling. Raise up the front dormer to allow new shower placement.
The double headed large shower stall tiled in with Persian rug flower pattern floor tile and dome ceiling behind the Barn style glass enclosure is the feature wall of this project.
The toilet was relocated in a corner behind frosted glass pocket doors, long five panel door style was used to upscale the look of this project.
A new slipper tub was placed where used to be dead space behind small shower area, offering space for large double vanity space as well. A built-in cabinetry with spa look was taken over south wall given more storage.
The wise selection of light color wood plank floor tile contrasting with chrome fixtures, subway wall tiles and flower pattern shower floor creates a soothing bath space.
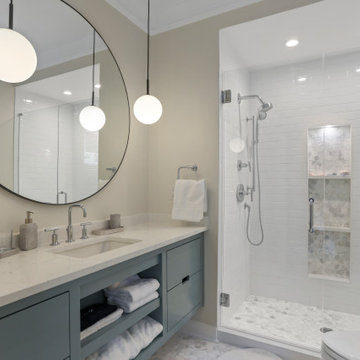
This is an example of a mid-sized contemporary 3/4 bathroom in Atlanta with flat-panel cabinets, turquoise cabinets, an open shower, white tile, subway tile, beige walls, ceramic floors, granite benchtops, white floor, a hinged shower door, white benchtops and an undermount sink.
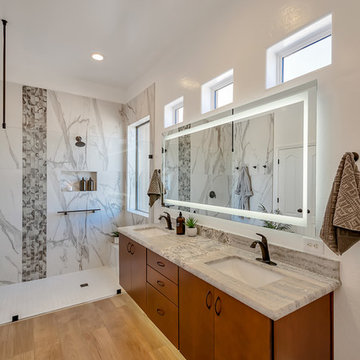
DEMO - We removed the tub shower combo, flooring, vanities, commode room walls, and removed the mirrored doors to the master closet.
THE REMODEL - We created a large zero threshold walk-in shower that is complete with 24x48 Charme series Calcatta Gold LARGE format tiles and a a 12” deco column down the middle with a 2x6 Abaco Mosaic. For the vanity, we added a beautiful floating cabinet topped with Monte Cristo Granite in a Satin finish. The under cabinet lighting and light up Mirror were supplied by our client. The wood look tile flooring was also installed throughout the bathroom, bedroom, and a few other rooms throughout the home. Finally, After removing those walls for the commode room, we were able to open up more room for the overall bathroom and then we reframed the Master Closet opening to add double doors & framed a new entry door.
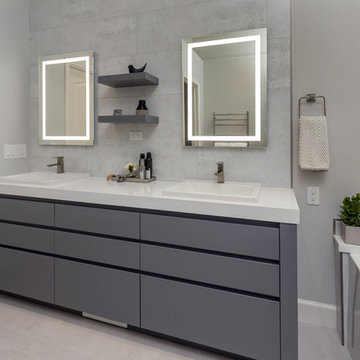
Scott DuBose
Design ideas for a large contemporary master bathroom in San Francisco with flat-panel cabinets, grey cabinets, gray tile, porcelain tile, grey walls, porcelain floors, granite benchtops, white floor, white benchtops, an alcove tub and a drop-in sink.
Design ideas for a large contemporary master bathroom in San Francisco with flat-panel cabinets, grey cabinets, gray tile, porcelain tile, grey walls, porcelain floors, granite benchtops, white floor, white benchtops, an alcove tub and a drop-in sink.
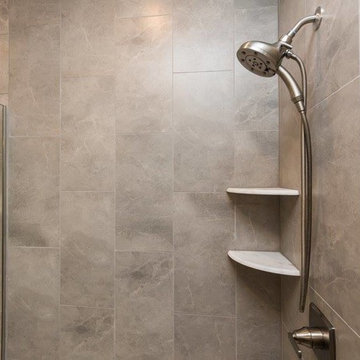
This is an example of a mid-sized contemporary master bathroom in Other with shaker cabinets, dark wood cabinets, a freestanding tub, a corner shower, gray tile, grey walls, porcelain floors, an undermount sink, granite benchtops, grey floor, a hinged shower door and grey benchtops.
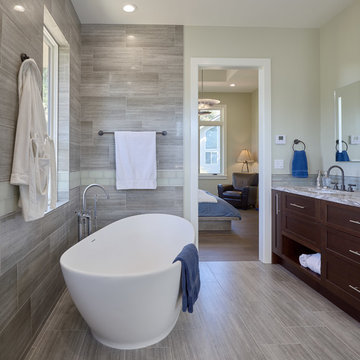
Winner of 2018 NKBA Northern California Chapter Design Competition
* Second place Large Bath
Inspiration for a large contemporary master bathroom in San Francisco with flat-panel cabinets, dark wood cabinets, a freestanding tub, an open shower, gray tile, glass tile, green walls, medium hardwood floors, an undermount sink, granite benchtops, brown floor, an open shower and grey benchtops.
Inspiration for a large contemporary master bathroom in San Francisco with flat-panel cabinets, dark wood cabinets, a freestanding tub, an open shower, gray tile, glass tile, green walls, medium hardwood floors, an undermount sink, granite benchtops, brown floor, an open shower and grey benchtops.
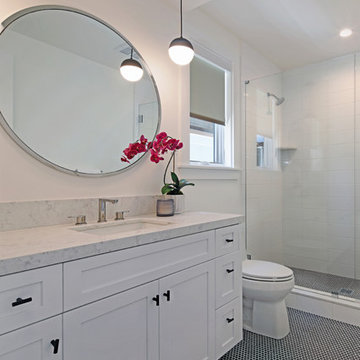
Inspiration for a mid-sized contemporary 3/4 bathroom in Orange County with shaker cabinets, white cabinets, an alcove shower, white tile, porcelain tile, white walls, porcelain floors, an undermount sink, granite benchtops, black floor, a hinged shower door and white benchtops.
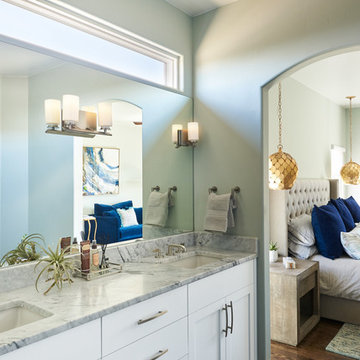
Chayce Lanphear
Photo of a mid-sized contemporary master bathroom in Denver with shaker cabinets, white cabinets, grey walls, dark hardwood floors, granite benchtops, brown floor and grey benchtops.
Photo of a mid-sized contemporary master bathroom in Denver with shaker cabinets, white cabinets, grey walls, dark hardwood floors, granite benchtops, brown floor and grey benchtops.
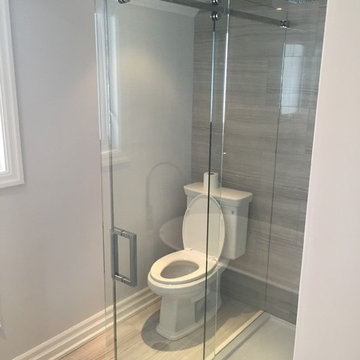
Photo of a mid-sized contemporary 3/4 bathroom in Toronto with shaker cabinets, white cabinets, a freestanding tub, a corner shower, a two-piece toilet, gray tile, ceramic tile, grey walls, ceramic floors, an undermount sink, granite benchtops, grey floor and a hinged shower door.
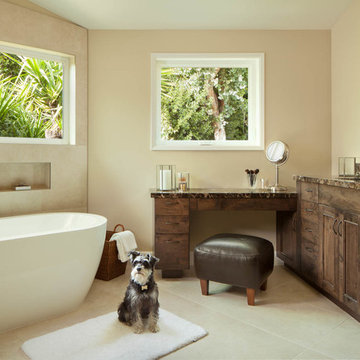
Design ideas for a large contemporary master bathroom in San Francisco with dark wood cabinets, a freestanding tub, beige tile, beige walls, flat-panel cabinets, an open shower, a two-piece toilet, stone tile, limestone floors, an undermount sink, granite benchtops, beige floor and an open shower.
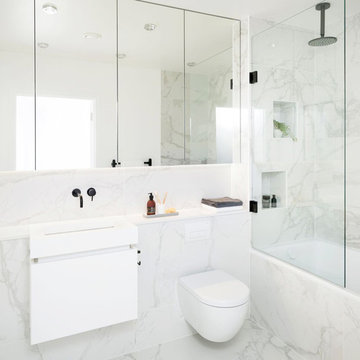
This light filled bathroom uses porcelain tiles across the walls and floor, a composite stone worktop and a white a custom-made vanity unit helps to achieve a contemporary classic look. Black fittings provide a great contrast to this bright space and mirrored wall cabinets provides concealed storage, visually expanding the size of the space. (Photography: David Giles)
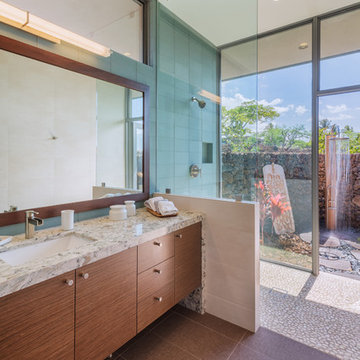
This is an example of a mid-sized contemporary master bathroom in Hawaii with flat-panel cabinets, dark wood cabinets, blue tile, glass tile, an undermount sink, an open shower, blue walls, pebble tile floors, granite benchtops, beige floor and an open shower.
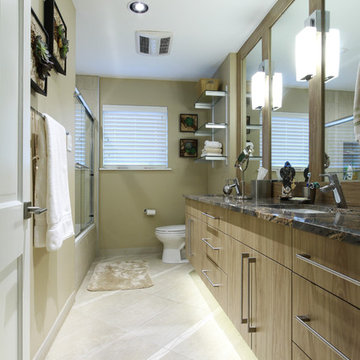
Dena Brody
Photo of a small contemporary kids bathroom in Houston with flat-panel cabinets, medium wood cabinets, a drop-in tub, a shower/bathtub combo, a two-piece toilet, beige tile, porcelain tile, beige walls, porcelain floors, granite benchtops and an undermount sink.
Photo of a small contemporary kids bathroom in Houston with flat-panel cabinets, medium wood cabinets, a drop-in tub, a shower/bathtub combo, a two-piece toilet, beige tile, porcelain tile, beige walls, porcelain floors, granite benchtops and an undermount sink.
Contemporary Bathroom Design Ideas with Granite Benchtops
1