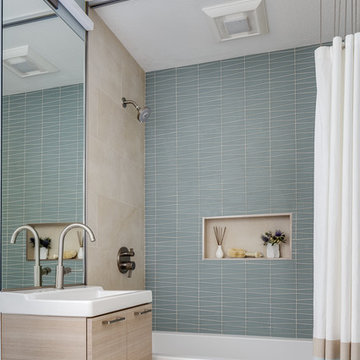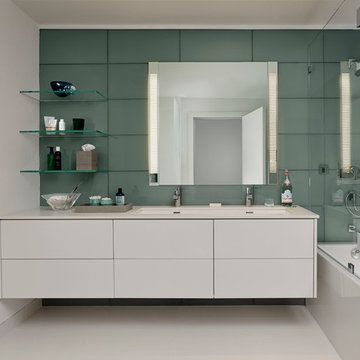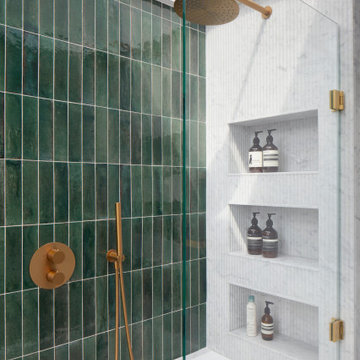Contemporary Bathroom Design Ideas with Green Tile
Refine by:
Budget
Sort by:Popular Today
1 - 20 of 3,626 photos

Sage green bathroom tiles, paired with a timber vanity and arch recessed mirrored cabinets. Feature round wall light. Above counter basins and taps. Brushed nickel tapwear.
Kaleen Townhouses
Interior design and styling by Studio Black Interiors
Build by REP Building
Photography by Hcreations

Inspiration for an expansive contemporary master bathroom in Sydney with flat-panel cabinets, medium wood cabinets, a freestanding tub, an open shower, green tile, marble, ceramic floors, a vessel sink, marble benchtops, grey floor, an open shower, green benchtops, a double vanity, a floating vanity and exposed beam.

Coburg Frieze is a purified design that questions what’s really needed.
The interwar property was transformed into a long-term family home that celebrates lifestyle and connection to the owners’ much-loved garden. Prioritising quality over quantity, the crafted extension adds just 25sqm of meticulously considered space to our clients’ home, honouring Dieter Rams’ enduring philosophy of “less, but better”.
We reprogrammed the original floorplan to marry each room with its best functional match – allowing an enhanced flow of the home, while liberating budget for the extension’s shared spaces. Though modestly proportioned, the new communal areas are smoothly functional, rich in materiality, and tailored to our clients’ passions. Shielding the house’s rear from harsh western sun, a covered deck creates a protected threshold space to encourage outdoor play and interaction with the garden.
This charming home is big on the little things; creating considered spaces that have a positive effect on daily life.

Contemporary bathroom in Sydney with a freestanding tub, green tile, green walls, mosaic tile floors, a vessel sink, white floor, white benchtops and a single vanity.

The bathroom fittings float, as does the mirror vanity and shelf under. A timber ceiling adds texture to the composition.
Design ideas for a mid-sized contemporary master bathroom in Melbourne with white cabinets, an open shower, a wall-mount toilet, green tile, grey walls, concrete floors, a wall-mount sink, white floor, a hinged shower door, a single vanity, a floating vanity and timber.
Design ideas for a mid-sized contemporary master bathroom in Melbourne with white cabinets, an open shower, a wall-mount toilet, green tile, grey walls, concrete floors, a wall-mount sink, white floor, a hinged shower door, a single vanity, a floating vanity and timber.

Photo of a contemporary bathroom in Gold Coast - Tweed with flat-panel cabinets, medium wood cabinets, a curbless shower, green tile, a vessel sink, white floor, an open shower, white benchtops, a double vanity and a built-in vanity.

Bathroom
This is an example of a contemporary bathroom in Sydney with green tile, ceramic tile, a console sink, engineered quartz benchtops, grey benchtops, a single vanity, a floating vanity and flat-panel cabinets.
This is an example of a contemporary bathroom in Sydney with green tile, ceramic tile, a console sink, engineered quartz benchtops, grey benchtops, a single vanity, a floating vanity and flat-panel cabinets.

The natural light highlights the patina of green hand-glazed tiles, concrete bath and hanging plants
Photo of a mid-sized contemporary master bathroom in Melbourne with flat-panel cabinets, green cabinets, an alcove tub, green tile, ceramic tile, concrete floors, marble benchtops, an open shower, green benchtops, a floating vanity, a shower/bathtub combo, grey floor and a niche.
Photo of a mid-sized contemporary master bathroom in Melbourne with flat-panel cabinets, green cabinets, an alcove tub, green tile, ceramic tile, concrete floors, marble benchtops, an open shower, green benchtops, a floating vanity, a shower/bathtub combo, grey floor and a niche.

Design ideas for a contemporary master bathroom in Austin with flat-panel cabinets, grey cabinets, a freestanding tub, a corner shower, green tile, white walls, an undermount sink, white floor, an open shower, white benchtops, a double vanity and a built-in vanity.

• Remodeled Eichler bathroom
• General Contractor: CKM Construction
• Custom Floating Vanity: Benicia Cabinetry
• Sink: Provided by the client
• Plumbing Fixtures: Hansgrohe
• Tub: Americh
• Floor and Wall Tile: Emil Ceramica
•Glass Tile: Island Stone / Waveline
• Brushed steel cabinet pulls
• Shower niche

ASID Design Excellence First Place Residential – Kitchen and Bathroom: Michael Merrill Design Studio was approached three years ago by the homeowner to redesign her kitchen. Although she was dissatisfied with some aspects of her home, she still loved it dearly. As we discovered her passion for design, we began to rework her entire home for consistency including this bathroom.

APD was hired to update the primary bathroom and laundry room of this ranch style family home. Included was a request to add a powder bathroom where one previously did not exist to help ease the chaos for the young family. The design team took a little space here and a little space there, coming up with a reconfigured layout including an enlarged primary bathroom with large walk-in shower, a jewel box powder bath, and a refreshed laundry room including a dog bath for the family’s four legged member!

Das schlicht gestaltete Badezimmer mit Sichtestrichboden und Wänden in Putzoberfläche wird durch die dekorativen Fliesen in der Farbe Salbei zum Highlight.

Photo of a mid-sized contemporary bathroom in Berlin with a drop-in tub, a two-piece toilet, green tile, ceramic tile, white walls and black floor.

Dettaglio del bagno
Photo of a small contemporary 3/4 bathroom in Milan with raised-panel cabinets, purple cabinets, an alcove shower, a wall-mount toilet, green tile, porcelain tile, grey walls, medium hardwood floors, a vessel sink, wood benchtops, a hinged shower door, pink benchtops, a single vanity and a floating vanity.
Photo of a small contemporary 3/4 bathroom in Milan with raised-panel cabinets, purple cabinets, an alcove shower, a wall-mount toilet, green tile, porcelain tile, grey walls, medium hardwood floors, a vessel sink, wood benchtops, a hinged shower door, pink benchtops, a single vanity and a floating vanity.

This house gave us the opportunity to create a variety of bathroom spaces and explore colour and style. The bespoke vanity unit offers plenty of storage. The terrazzo-style tiles on the floor have bluey/green/grey hues which guided the colour scheme for the rest of the space. The black taps and shower accessories, make the space feel contemporary. The walls are painted in a dark grey/blue tone which makes the space feel incredibly cosy.

2-х комнатная квартира выходного дня на Балтийском побережье
Inspiration for a mid-sized contemporary 3/4 bathroom in Other with raised-panel cabinets, white cabinets, a curbless shower, green tile, ceramic tile, white walls, ceramic floors, a drop-in sink, engineered quartz benchtops, multi-coloured floor, an open shower, turquoise benchtops, a single vanity, a floating vanity and a bidet.
Inspiration for a mid-sized contemporary 3/4 bathroom in Other with raised-panel cabinets, white cabinets, a curbless shower, green tile, ceramic tile, white walls, ceramic floors, a drop-in sink, engineered quartz benchtops, multi-coloured floor, an open shower, turquoise benchtops, a single vanity, a floating vanity and a bidet.

Main floor bathroom with wood vanity and black accents
Small contemporary bathroom in Toronto with shaker cabinets, medium wood cabinets, an alcove tub, a shower/bathtub combo, a two-piece toilet, green tile, ceramic tile, white walls, ceramic floors, an undermount sink, solid surface benchtops, grey floor, a shower curtain, white benchtops, a niche, a single vanity and a freestanding vanity.
Small contemporary bathroom in Toronto with shaker cabinets, medium wood cabinets, an alcove tub, a shower/bathtub combo, a two-piece toilet, green tile, ceramic tile, white walls, ceramic floors, an undermount sink, solid surface benchtops, grey floor, a shower curtain, white benchtops, a niche, a single vanity and a freestanding vanity.

Our clients wanted to add on to their 1950's ranch house, but weren't sure whether to go up or out. We convinced them to go out, adding a Primary Suite addition with bathroom, walk-in closet, and spacious Bedroom with vaulted ceiling. To connect the addition with the main house, we provided plenty of light and a built-in bookshelf with detailed pendant at the end of the hall. The clients' style was decidedly peaceful, so we created a wet-room with green glass tile, a door to a small private garden, and a large fir slider door from the bedroom to a spacious deck. We also used Yakisugi siding on the exterior, adding depth and warmth to the addition. Our clients love using the tub while looking out on their private paradise!

Contemporary bathroom in London with a shower/bathtub combo, green tile, white walls and an open shower.
Contemporary Bathroom Design Ideas with Green Tile
1