Contemporary Bathroom Design Ideas with Grey Floor
Refine by:
Budget
Sort by:Popular Today
121 - 140 of 37,757 photos
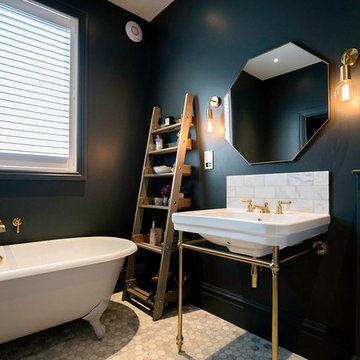
Marcin Kuncewicz
Mid-sized contemporary bathroom in London with a claw-foot tub, a console sink and grey floor.
Mid-sized contemporary bathroom in London with a claw-foot tub, a console sink and grey floor.
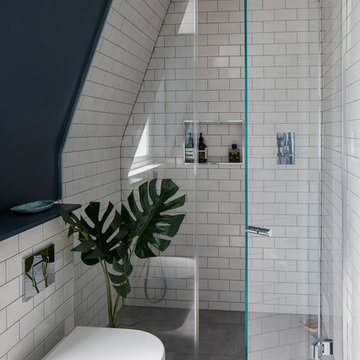
Chris Snook
Photo of a small contemporary master bathroom in London with an open shower, a wall-mount toilet, white tile, ceramic tile, cement tiles, grey floor, a hinged shower door and black walls.
Photo of a small contemporary master bathroom in London with an open shower, a wall-mount toilet, white tile, ceramic tile, cement tiles, grey floor, a hinged shower door and black walls.
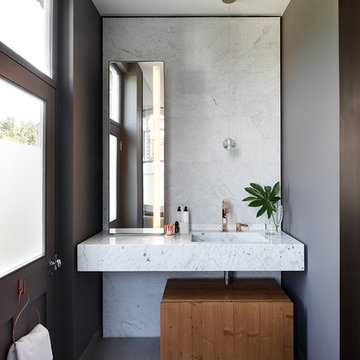
Mark Bolton
Mid-sized contemporary master wet room bathroom in London with medium wood cabinets, a drop-in tub, a one-piece toilet, gray tile, marble, grey walls, porcelain floors, a wall-mount sink, marble benchtops, grey floor, an open shower and flat-panel cabinets.
Mid-sized contemporary master wet room bathroom in London with medium wood cabinets, a drop-in tub, a one-piece toilet, gray tile, marble, grey walls, porcelain floors, a wall-mount sink, marble benchtops, grey floor, an open shower and flat-panel cabinets.
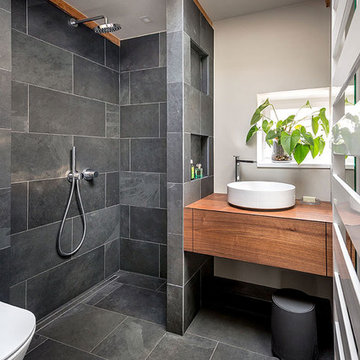
Fotos by Ines Grabner
Inspiration for a small contemporary 3/4 bathroom in Berlin with dark wood cabinets, a curbless shower, a wall-mount toilet, gray tile, slate, grey walls, slate floors, a vessel sink, flat-panel cabinets, wood benchtops, grey floor, an open shower and brown benchtops.
Inspiration for a small contemporary 3/4 bathroom in Berlin with dark wood cabinets, a curbless shower, a wall-mount toilet, gray tile, slate, grey walls, slate floors, a vessel sink, flat-panel cabinets, wood benchtops, grey floor, an open shower and brown benchtops.
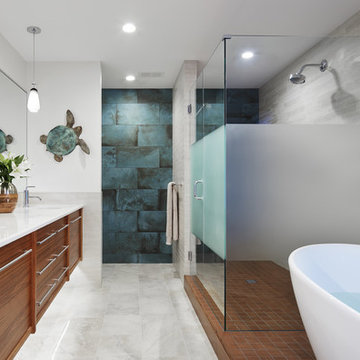
The shower includes dual shower areas, four body spray tiles (two on each side) and a large glass surround keeping the uncluttered theme for the room while still offering privacy with an etched “belly band” around the perimeter. The etching is only on the outside of the glass with the inside being kept smooth for cleaning purposes.
The end result is a bathroom that is luxurious and light, with nothing extraneous to distract the eye. The peaceful and quiet ambiance that the room exudes hit exactly the mark that the clients were looking for.
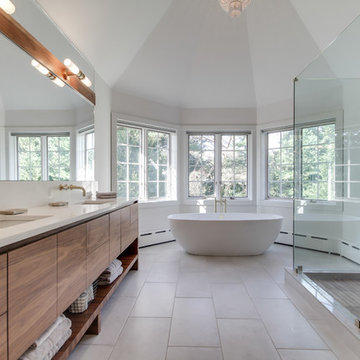
Joseph Alfano
Large contemporary master bathroom in Philadelphia with an undermount sink, flat-panel cabinets, light wood cabinets, a freestanding tub, an alcove shower, white walls, a two-piece toilet, white tile, stone slab, slate floors, quartzite benchtops, grey floor and a hinged shower door.
Large contemporary master bathroom in Philadelphia with an undermount sink, flat-panel cabinets, light wood cabinets, a freestanding tub, an alcove shower, white walls, a two-piece toilet, white tile, stone slab, slate floors, quartzite benchtops, grey floor and a hinged shower door.
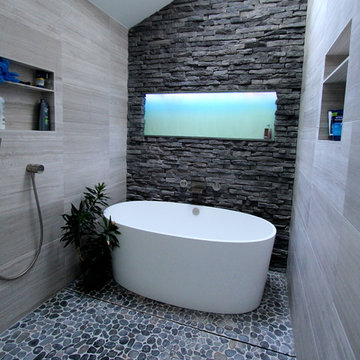
The goal of this project was to upgrade the builder grade finishes and create an ergonomic space that had a contemporary feel. This bathroom transformed from a standard, builder grade bathroom to a contemporary urban oasis. This was one of my favorite projects, I know I say that about most of my projects but this one really took an amazing transformation. By removing the walls surrounding the shower and relocating the toilet it visually opened up the space. Creating a deeper shower allowed for the tub to be incorporated into the wet area. Adding a LED panel in the back of the shower gave the illusion of a depth and created a unique storage ledge. A custom vanity keeps a clean front with different storage options and linear limestone draws the eye towards the stacked stone accent wall.
Houzz Write Up: https://www.houzz.com/magazine/inside-houzz-a-chopped-up-bathroom-goes-streamlined-and-swank-stsetivw-vs~27263720
The layout of this bathroom was opened up to get rid of the hallway effect, being only 7 foot wide, this bathroom needed all the width it could muster. Using light flooring in the form of natural lime stone 12x24 tiles with a linear pattern, it really draws the eye down the length of the room which is what we needed. Then, breaking up the space a little with the stone pebble flooring in the shower, this client enjoyed his time living in Japan and wanted to incorporate some of the elements that he appreciated while living there. The dark stacked stone feature wall behind the tub is the perfect backdrop for the LED panel, giving the illusion of a window and also creates a cool storage shelf for the tub. A narrow, but tasteful, oval freestanding tub fit effortlessly in the back of the shower. With a sloped floor, ensuring no standing water either in the shower floor or behind the tub, every thought went into engineering this Atlanta bathroom to last the test of time. With now adequate space in the shower, there was space for adjacent shower heads controlled by Kohler digital valves. A hand wand was added for use and convenience of cleaning as well. On the vanity are semi-vessel sinks which give the appearance of vessel sinks, but with the added benefit of a deeper, rounded basin to avoid splashing. Wall mounted faucets add sophistication as well as less cleaning maintenance over time. The custom vanity is streamlined with drawers, doors and a pull out for a can or hamper.
A wonderful project and equally wonderful client. I really enjoyed working with this client and the creative direction of this project.
Brushed nickel shower head with digital shower valve, freestanding bathtub, curbless shower with hidden shower drain, flat pebble shower floor, shelf over tub with LED lighting, gray vanity with drawer fronts, white square ceramic sinks, wall mount faucets and lighting under vanity. Hidden Drain shower system. Atlanta Bathroom.
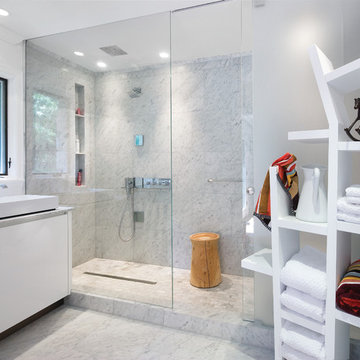
master bathroom
Photo of a mid-sized contemporary master bathroom in DC Metro with a vessel sink, flat-panel cabinets, white cabinets, an alcove shower, white tile, marble benchtops, white walls, marble floors, marble, grey floor, a sliding shower screen and grey benchtops.
Photo of a mid-sized contemporary master bathroom in DC Metro with a vessel sink, flat-panel cabinets, white cabinets, an alcove shower, white tile, marble benchtops, white walls, marble floors, marble, grey floor, a sliding shower screen and grey benchtops.
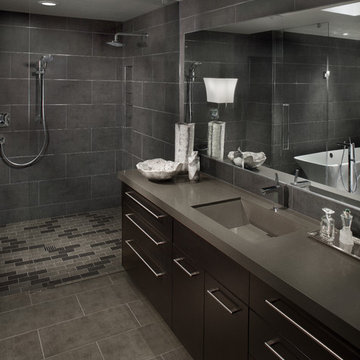
Baxter Imaging
This is an example of a contemporary bathroom in Phoenix with an open shower, an open shower, grey floor and grey benchtops.
This is an example of a contemporary bathroom in Phoenix with an open shower, an open shower, grey floor and grey benchtops.

The en-suite renovation for our client's daughter combined girly charm with sophistication. Grey and pink hues, brushed brass accents, blush pink tiles, and Crosswater hardware created a timeless yet playful space. Wall-hung toilet, quartz shelf, HIB mirror, and brushed brass shower door added functionality and elegance.
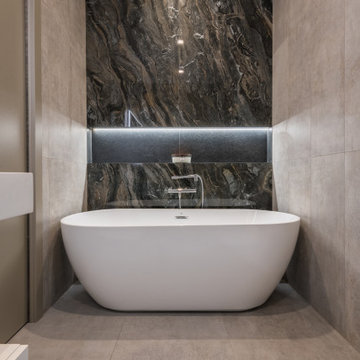
Bagno con vasca
Design ideas for a large contemporary bathroom in Rome with white cabinets, a two-piece toilet, gray tile, porcelain tile, grey walls, porcelain floors, a wall-mount sink, grey floor, white benchtops, a double vanity, a floating vanity and a freestanding tub.
Design ideas for a large contemporary bathroom in Rome with white cabinets, a two-piece toilet, gray tile, porcelain tile, grey walls, porcelain floors, a wall-mount sink, grey floor, white benchtops, a double vanity, a floating vanity and a freestanding tub.
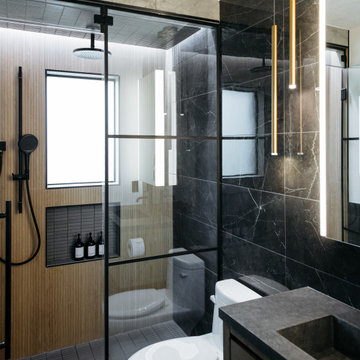
Design ideas for a contemporary 3/4 bathroom in Houston with flat-panel cabinets, an alcove shower, a one-piece toilet, black tile, an integrated sink, grey floor, a hinged shower door, grey benchtops, a niche, a single vanity and medium wood cabinets.

This is an example of a mid-sized contemporary master bathroom in Raleigh with shaker cabinets, dark wood cabinets, a corner shower, a one-piece toilet, white tile, ceramic tile, blue walls, ceramic floors, an undermount sink, engineered quartz benchtops, grey floor, a hinged shower door, beige benchtops, a niche, a double vanity and a built-in vanity.

Spa like primary bathroom with a open concept. Easy to clean and plenty of room. Custom walnut wall hung vanity that has horizontal wood slats. Bright, cozy and luxurious.
JL Interiors is a LA-based creative/diverse firm that specializes in residential interiors. JL Interiors empowers homeowners to design their dream home that they can be proud of! The design isn’t just about making things beautiful; it’s also about making things work beautifully. Contact us for a free consultation Hello@JLinteriors.design _ 310.390.6849_ www.JLinteriors.design
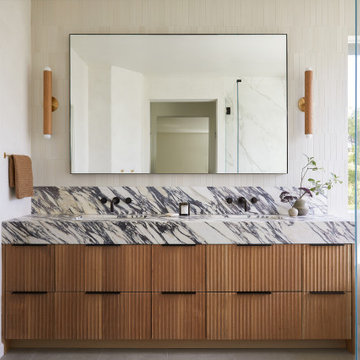
We re-designed and renovated three bathrooms and a laundry/mudroom in this builder-grade tract home. All finishes were carefully sourced, and all millwork was designed and custom-built.

Hillcrest Construction designed and executed a complete facelift for these West Chester clients’ master bathroom. The sink/toilet/shower layout stayed relatively unchanged due to the limitations of the small space, but major changes were slated for the overall functionality and aesthetic appeal.
The bathroom was gutted completely, the wiring was updated, and minor plumbing alterations were completed for code compliance.
Bathroom waterproofing was installed utilizing the state-of-the-industry Schluter substrate products, and the feature wall of the shower is tiled with a striking blue 12x12 tile set in a stacked pattern, which is a departure of color and layout from the staggered gray-tome wall tile and floor tile.
The original bathroom lacked storage, and what little storage it had lacked practicality.
The original 1’ wide by 4’ deep “reach-in closet” was abandoned and replaced with a custom cabinetry unit that featured six 30” drawers to hold a world of personal bathroom items which could pulled out for easy access. The upper cubbie was shallower at 13” and was sized right to hold a few spare towels without the towels being lost to an unreachable area. The custom furniture-style vanity, also built and finished at the Hillcrest custom shop facilitated a clutter-free countertop with its two deep drawers, one with a u-shaped cut out for the sink plumbing. Considering the relatively small size of the bathroom, and the vanity’s proximity to the toilet, the drawer design allows for greater access to the storage area as compared to a vanity door design that would only be accessed from the front. The custom niche in the shower serves and a consolidated home for soap, shampoo bottles, and all other shower accessories.
Moen fixtures at the sink and in the shower and a Toto toilet complete the contemporary feel. The controls at the shower allow the user to easily switch between the fixed rain head, the hand shower, or both. And for a finishing touch, the client chose between a number for shower grate color and design options to complete their tailor-made sanctuary.

Contemporary bathroom in Other with flat-panel cabinets, medium wood cabinets, gray tile, white walls, grey floor, a single vanity, a floating vanity and a wall-mount sink.

This modern primary bath is a study in texture and contrast. The textured porcelain walls behind the vanity and freestanding tub add interest and contrast with the window wall's dark charcoal cork wallpaper. Large format limestone floors contrast beautifully against the light wood vanity. The porcelain countertop waterfalls over the vanity front to add a touch of modern drama and the geometric light fixtures add a visual punch. The 70" tall, angled frame mirrors add height and draw the eye up to the 10' ceiling. The textural tile is repeated again in the horizontal shower niche to tie all areas of the bathroom together. The shower features dual shower heads and a rain shower, along with body sprays to ease tired muscles. The modern angled soaking tub and bidet toilet round of the luxury features in this showstopping primary bath.

Primary bathroom with ceramic tile patterned wall. Marble floors and shower. Large shower niche. Black accents throughout; faucets, medicine cabinets fixtures, lighting. Floating custom walnut vanity with marble countertops. Wall mounted faucets.

Черные графичные элементы, фактура бетона и любовь к растениям — все это собралось в интерьере. Несмотря на брутальную заявку, пространство как и предполагалось, получилось мягким и домашним, благодаря тому, что акценты мы расставили умеренно. В нем уютно хозяевам и их домашним питомцам.
Contemporary Bathroom Design Ideas with Grey Floor
7