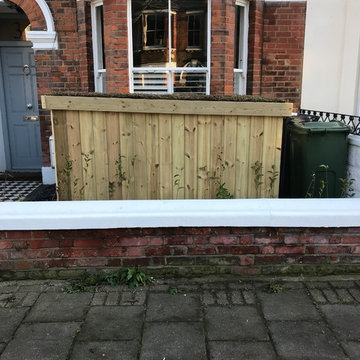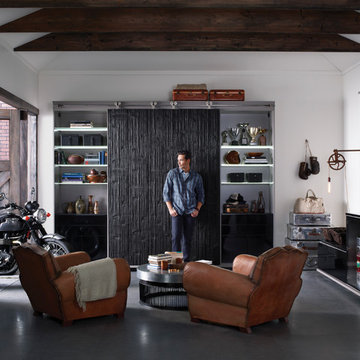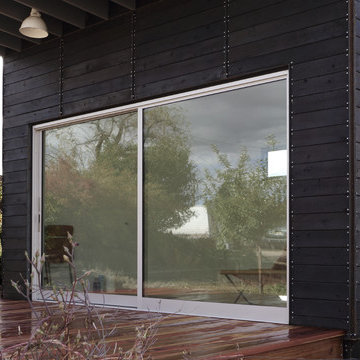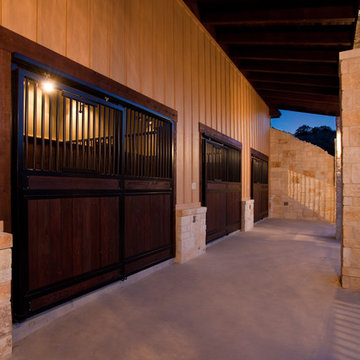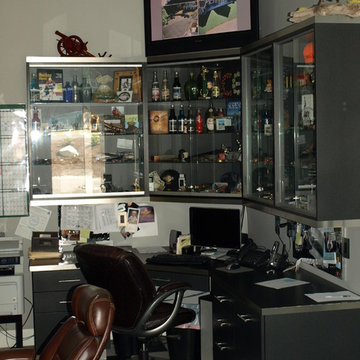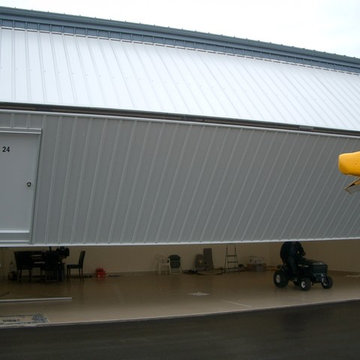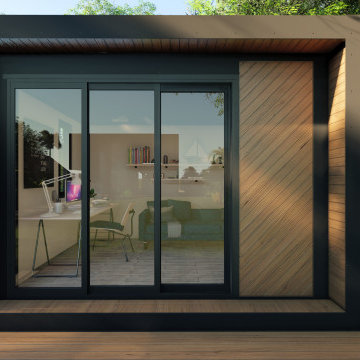Contemporary Black Shed and Granny Flat Design Ideas
Refine by:
Budget
Sort by:Popular Today
141 - 160 of 829 photos
Item 1 of 3
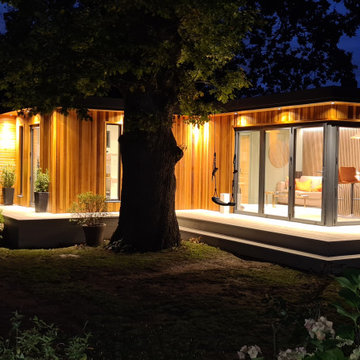
It's always nice to go and visit clients in their finished room and to see how they are adjusting to their new found space.
This bespoke designed and build L shaped room was for our clients Joe & Jo in Surbiton Surrey. The build itself was very challenging as there was a 250 yr old Oak tree in the middle of the garden, which had a Tree preservation order on it, and was very close to the intended site of the Garden room.
The room included an home office for 2 work stations and a utility room, a toilet and washbasin and shower and a lounge complete with a bar.
The outside area was further complimented with a bespoke Millboard decking area.
The room looks amazing at night - what a great space to work rest and play.
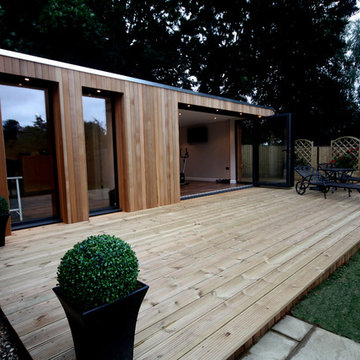
Tucked away in lovely gardens our clients have a lovely modern detached house where they had the vision to create extra space that they wanted, but couldn’t practically create in the main home. A few weeks later and this beautiful building is complete. Some of the key features of the project are:
• An internal dividing wall creates two dedicated areas within the building - a treatment room in one area and a gymnasium in the other
• Perfect planning ensures that each room displays centrally located windows and symmetry
• German high-quality bi-fold doors create a seamless transition between the inside and outdoors
• Concealed wiring for two wall-mounted televisions
• Remote controlled lighting circuits create elegant ambiance in the evenings
• Extensive decking and landscaping wraps around the building complementing the contours of the garden
• The build was complete in less than two weeks with minimum disruption to our clients
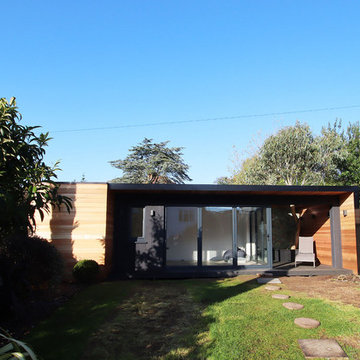
A truly bespoke garden room for a lovely family of four. Designed in a way that the lovely eucalyptus tree could be integrated in the room. Cedar cladding, outdoor wall paper and seamless corner bi-folding doors add an extra luxurious touch to this stylish garden room.
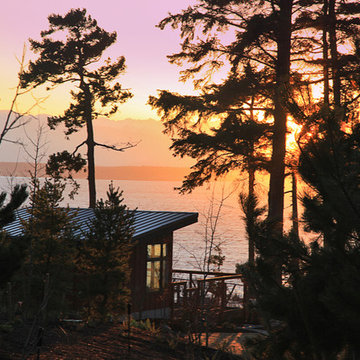
DESIGN: Eric Richmond, Flat Rock Productions;
BUILDER: The Roth Company;
PHOTO: Stadler Studio
Photo of a contemporary garden shed in Seattle.
Photo of a contemporary garden shed in Seattle.
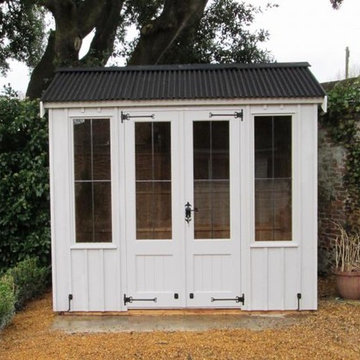
National Trust Lavenham Summer House
Mid-sized contemporary shed and granny flat in Other.
Mid-sized contemporary shed and granny flat in Other.
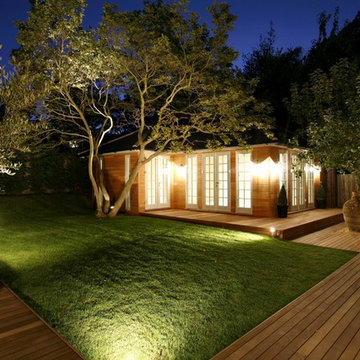
Garden Room Exterior View
Design ideas for a mid-sized contemporary shed and granny flat in London.
Design ideas for a mid-sized contemporary shed and granny flat in London.
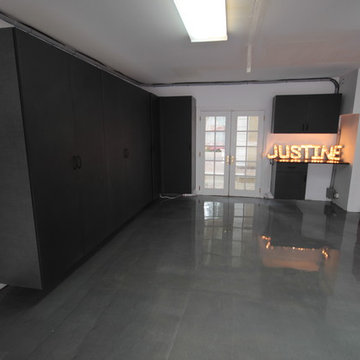
Custom garage flooring and cabinets for Rev Run's garage on DIY Network's Rev Run's Renovation.
Inspiration for a contemporary shed and granny flat in Orange County.
Inspiration for a contemporary shed and granny flat in Orange County.
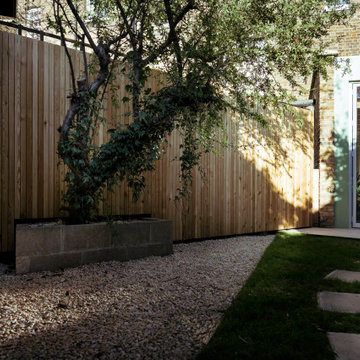
The rear garden of a nineteen century Victorian terraced house in Hackney was expectantly awaiting a fresh start. Previous renovation works and a rear addition to the main house had left the garden in a state of disrepair. This was home to an artist looking to expand their studio space outdoors and explore the garden as a living backdrop for work-in-progress artwork.
The pavilion is flexible in its use as a studio, workshop and informal exhibition space within the garden setting. It sits in the corner to the west of the rear garden gate defining a winding path that delays the moment of arrival at the house. Our approach was to engage with the tradition of timber garden buildings and explore the connections between the various elements that compose the garden to create a new harmonious whole - landscape, vegetation, fences.
A generous northeast facing picture window allows for a soft and uniform light to bathe the pavilion’s interior space. It frames the landscape it sits within as well as the repetition of the brick terrace and its butterfly roofs. The vertical Siberian larch panels articulate the different components at play by cladding the pavilion, offering a backdrop to the pyracantha tree and providing a new face to the existing party fence. This continuous gesture accommodates the pavilion openings and a new planter, setting a datum on which the roof sits. The latter is expressed through an aluminium fascia and a fine protrusion that harmonizes the sense of height throughout.
The elemental character of the garden is emphasized by the minimal palette of materials which are applied respectfully to their natural appearance. As it ages the pavilion is absorbed back into the density of the growing garden.
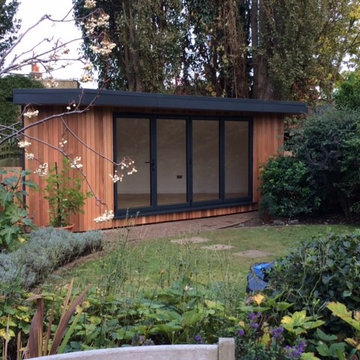
eDEN Garden Rooms Ltd
This is an example of a contemporary shed and granny flat in West Midlands.
This is an example of a contemporary shed and granny flat in West Midlands.
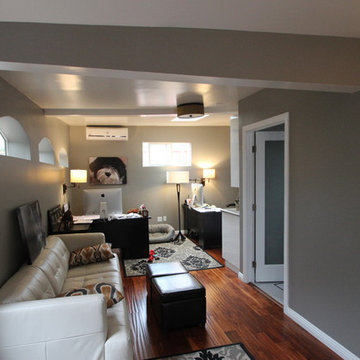
This is a garage to office remodel we finished in Los Angeles along with pavers.
Design ideas for a contemporary shed and granny flat in Los Angeles.
Design ideas for a contemporary shed and granny flat in Los Angeles.
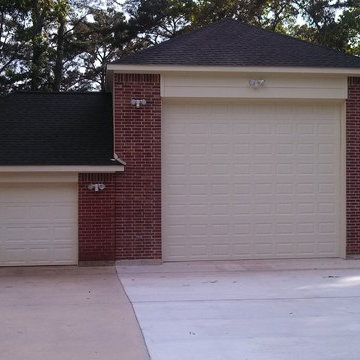
This is an example of a large contemporary shed and granny flat in Houston.
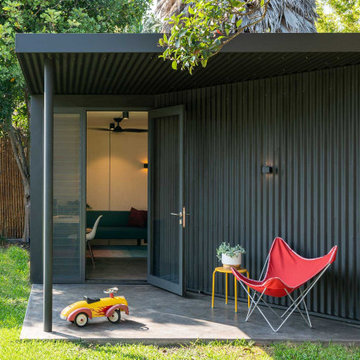
A YrdPod is a detached, small, architectural space. Made for urban backyards and rural natural settings alike. The pods provide an affordable alternative to traditional building additions while meeting the various demands of modern lifestyles. Designed by Kreis Grennan Architecture, the sustainable tiny house is crafted as a beautiful architectural statement.
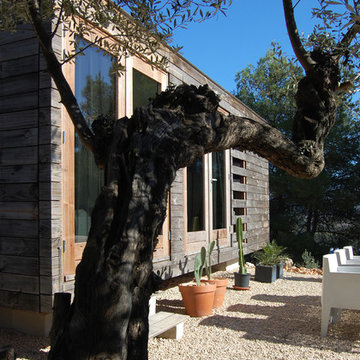
This is an example of a mid-sized contemporary detached shed and granny flat in Other.
Contemporary Black Shed and Granny Flat Design Ideas
8
