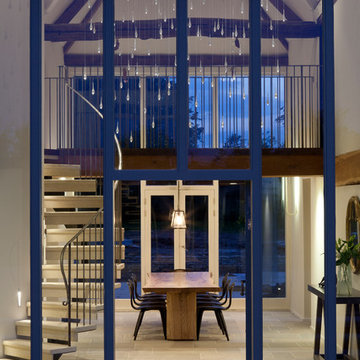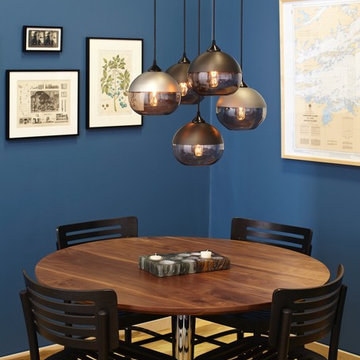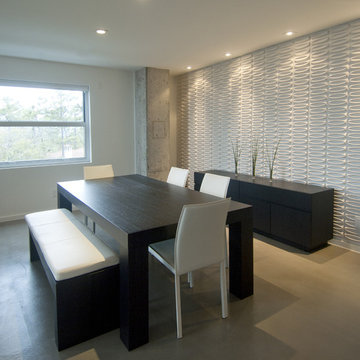Contemporary Blue Dining Room Design Ideas

Inspiration for a contemporary dining room in Sydney with white walls, plywood floors, a standard fireplace, a stone fireplace surround and brown floor.
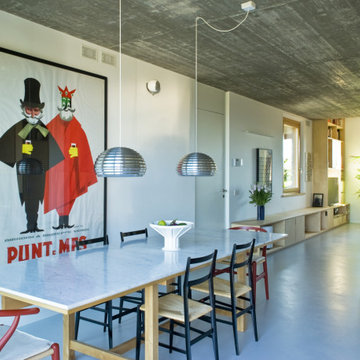
Il fronte dell’edificio che si affaccia sul giardino retrostante, non visibile dalla strada, in realtà si apre completamente sulla campagna retrostante, la “vigna” e l’oliveto, e diventa lo spazio privato di relazione, uno spazio estroverso che attraverso le ampie vetrate si fonde con il paesaggio rendendo il confine tra interno ed esterno effimero.
All’interno ritroviamo una sorpresa spaziale simile al rapporto tra il fronte strada e il retro; mentre dall’esterno ci si aspetterebbe un interno tipico delle vecchie strutture a muri portanti, una volta varcata la soglia di ingresso lo spazio esplode e si dilata in una spazialità totalmente contemporanea con ampi spazi aperti altamente flessibili e doppie altezze. Le due abitazioni sono state divise in senso verticale, con un attento lavoro di “agopuntura architettonica” per rispondere al meglio alle diverse esigenze spaziali dei due nuclei familiari e per permettere ad entrambe di avere le stesse relazioni con il paesaggio e le visuali circostanti. A livello di interior design abbiamo optato per una palette di pochi materiali semplici e pratici, cemento a faccia vista, pavimenti in cemento, compensato di betulla, rovere e pietra, riutilizzando in parte i vecchi materiali provenienti dalla demolizione per trasmettere al nuovo il DNA della vecchia costruzione e stabilire una continuità affettiva tra i manufatti di famiglia.
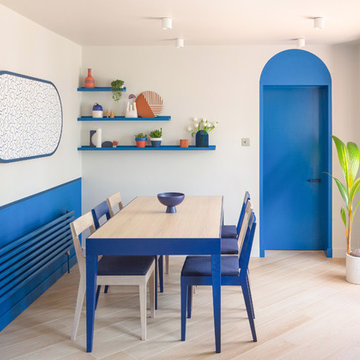
Matthew Smith
Design ideas for a mid-sized contemporary kitchen/dining combo in Cambridgeshire with white walls, porcelain floors, no fireplace and beige floor.
Design ideas for a mid-sized contemporary kitchen/dining combo in Cambridgeshire with white walls, porcelain floors, no fireplace and beige floor.
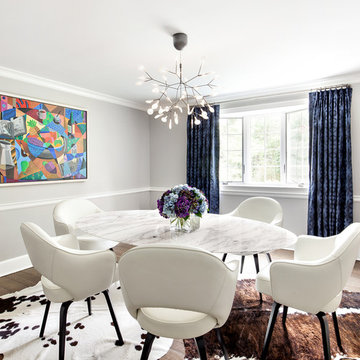
Regan Wood Photography
Photo of a contemporary dining room in New York with medium hardwood floors.
Photo of a contemporary dining room in New York with medium hardwood floors.

Столовая-гостиная объединены в одном пространстве и переходят в кухню
Photo of a mid-sized contemporary kitchen/dining combo in Saint Petersburg with multi-coloured walls, dark hardwood floors and black floor.
Photo of a mid-sized contemporary kitchen/dining combo in Saint Petersburg with multi-coloured walls, dark hardwood floors and black floor.
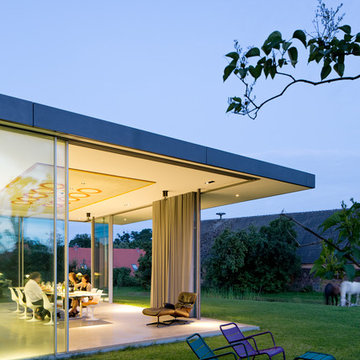
Werner Huthmacher
Photo of an expansive contemporary dining room in Berlin with concrete floors.
Photo of an expansive contemporary dining room in Berlin with concrete floors.
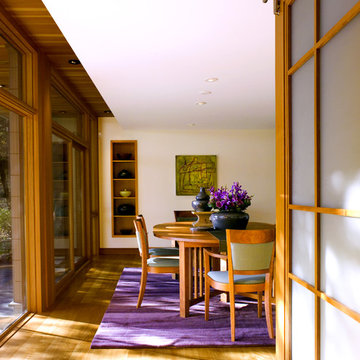
Contemporary dining room in Boston with medium hardwood floors and beige walls.
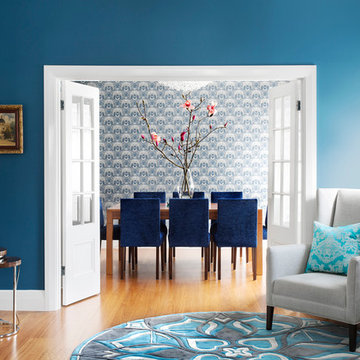
Residential Interior design project by Camilla Molders Design featuring custom made rug designed by Camilla Molders
Photography - Martina Gemmola
Mid-sized contemporary dining room in Melbourne with blue walls and light hardwood floors.
Mid-sized contemporary dining room in Melbourne with blue walls and light hardwood floors.
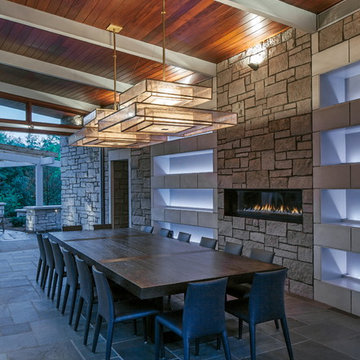
Jerry Kessler
Inspiration for a large contemporary open plan dining in Omaha with grey walls, a ribbon fireplace, a stone fireplace surround and limestone floors.
Inspiration for a large contemporary open plan dining in Omaha with grey walls, a ribbon fireplace, a stone fireplace surround and limestone floors.
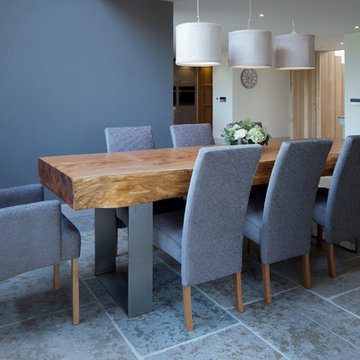
The beautiful Dining Area in one of our Award Winning Barn Renovations. The fabulous Monterey Cypress, Macrocarpa wood which we sourced through our specialist wood supplier allowed us to create this fabulous 8ft x 3ft Dining Table with Brushed Stainless Steel Legs. The Dining Chairs were made and covered for us in a beautiful soft grey fabric by our furniture designers. Accenting walls were painted in the lovely new Farrow & Ball colour 'Moles Breath' and Felt shades in a lovely 'Oatmeal' colour with cotton diffusers were hung on brushed Nickel Pendant Lights. A lovely Dining area in the beautiful Open Plan Living Space for our happy Clients to entertain in and enjoy.
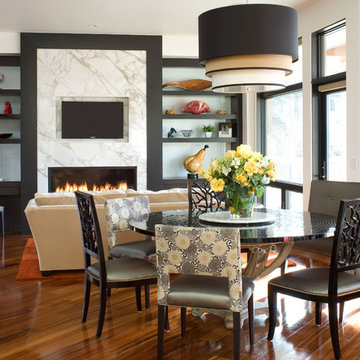
emr photography www.emrphotography.com
Design ideas for a contemporary dining room in Denver with white walls, dark hardwood floors, a standard fireplace and a stone fireplace surround.
Design ideas for a contemporary dining room in Denver with white walls, dark hardwood floors, a standard fireplace and a stone fireplace surround.
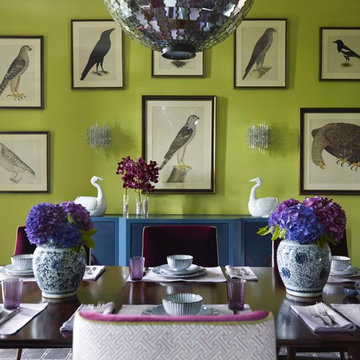
photography by Eric Piasecki
Inspiration for a contemporary dining room in New York with green walls.
Inspiration for a contemporary dining room in New York with green walls.

Learn more about this project and many more at
www.branadesigns.com
Mid-sized contemporary kitchen/dining combo in Orange County with white walls, plywood floors, beige floor, wallpaper and wallpaper.
Mid-sized contemporary kitchen/dining combo in Orange County with white walls, plywood floors, beige floor, wallpaper and wallpaper.
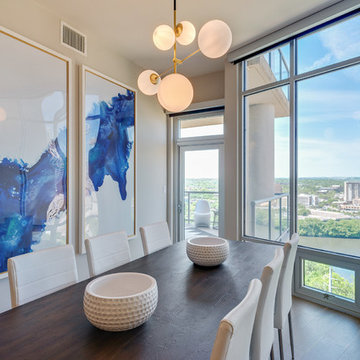
This is an example of a small contemporary open plan dining in Austin with beige walls, medium hardwood floors, no fireplace and brown floor.
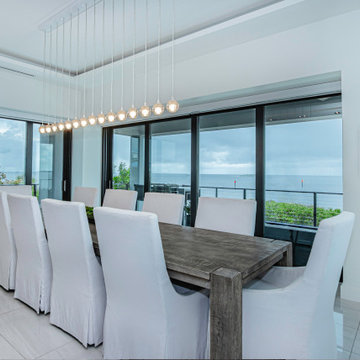
Design ideas for a mid-sized contemporary open plan dining in Tampa with white walls, marble floors, white floor and recessed.
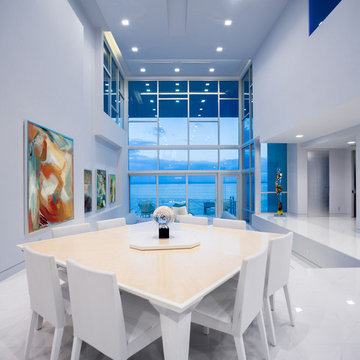
The addition opens the existing house and connects to Sarasota Bay with 12’ wide stairs carved out from the plinth. The addition adds a mezzanine level, an interior stair, and a dining wing as well as a generous shaded porch on the bay side. A glass bridge extends through the width of the house from the existing entry foyer to transparent metal balcony on the bay side, pulling the inhabitant toward the shaded porch and the bay. The glass bridge is supported by an exposed steel structure. Sixteen feet of sliding doors pocket to open up the living to a new shaded porch on the water. The roof of the porch spans thirty feet over the elevated pool, framing long views over the bay, with only a delicate steel column holding its corner. Two cuts in the same roof turn the large porch into a three-dimensional sundial.
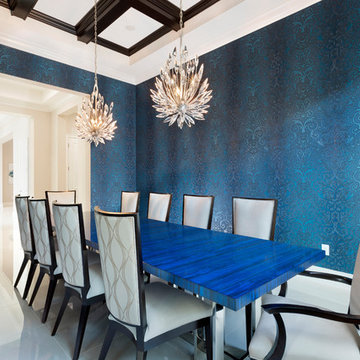
Designed By Lindsei Brodie
Brown's Interior Design
Boca Raton, FL
Photo of a large contemporary open plan dining in Miami with white walls, marble floors and white floor.
Photo of a large contemporary open plan dining in Miami with white walls, marble floors and white floor.
Contemporary Blue Dining Room Design Ideas
1
