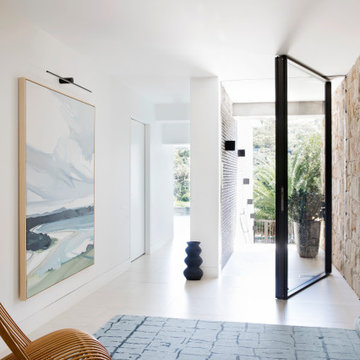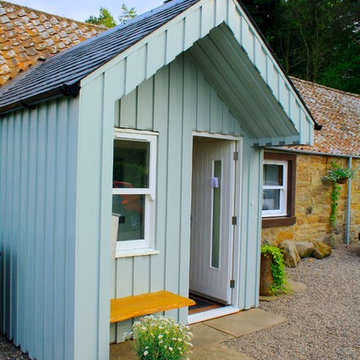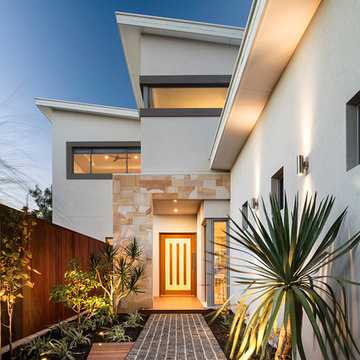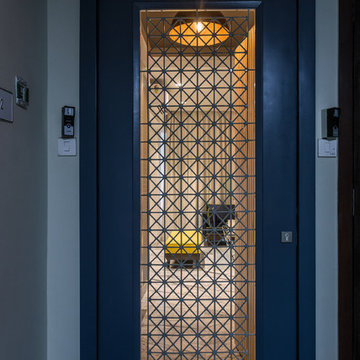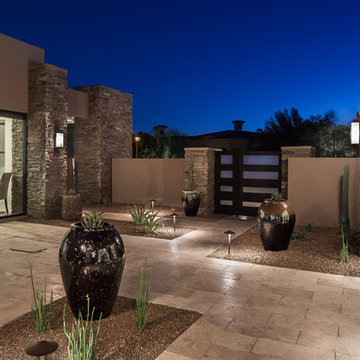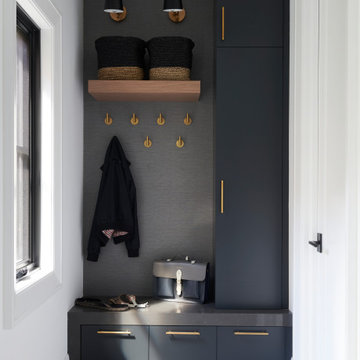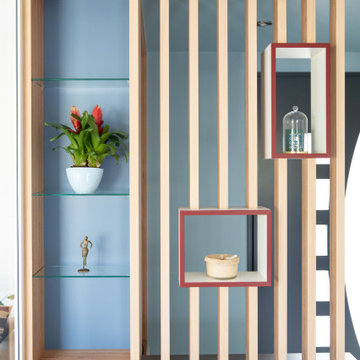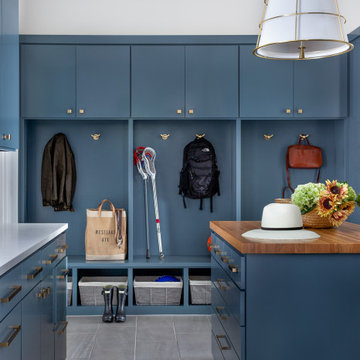Contemporary Blue Entryway Design Ideas
Refine by:
Budget
Sort by:Popular Today
1 - 20 of 3,554 photos
Item 1 of 3
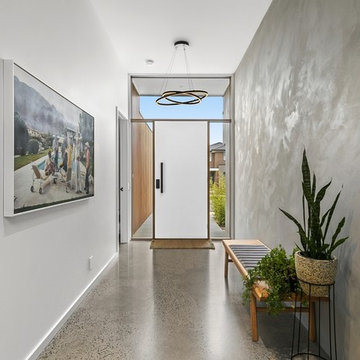
This is an example of a large contemporary entry hall in Geelong with concrete floors, a single front door, a white front door, grey floor and white walls.
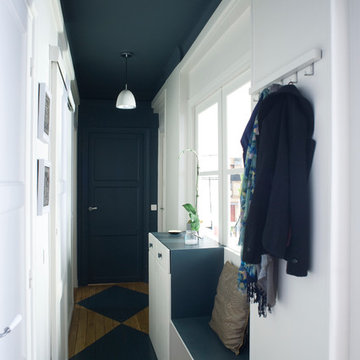
Décoration de ce couloir pour lui donner un esprit fort en lien avec le séjour et la cuisine. Ce n'est plus qu'un lieu de passage mais un véritable espace intégrer à l'ambiance générale.
© Ma déco pour tous
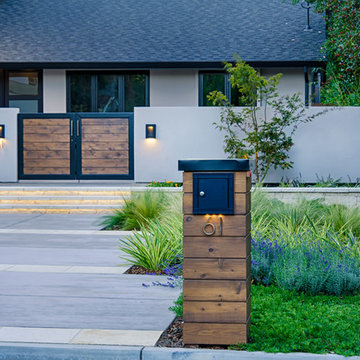
Ali Atri Photography
Inspiration for a contemporary entryway in San Francisco.
Inspiration for a contemporary entryway in San Francisco.
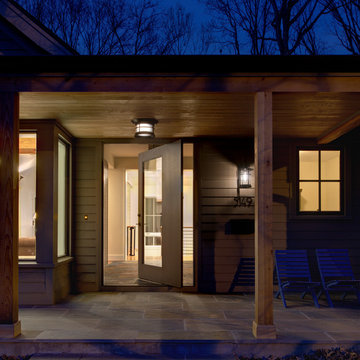
The renovation of the Woodland Residence centered around two basic ideas. The first was to open the house to light and views of the surrounding woods. The second, due to a limited budget, was to minimize the amount of new footprint while retaining as much of the existing structure as possible.
The existing house was in dire need of updating. It was a warren of small rooms with long hallways connecting them. This resulted in dark spaces that had little relationship to the exterior. Most of the non bearing walls were demolished in order to allow for a more open concept while dividing the house into clearly defined private and public areas. The new plan is organized around a soaring new cathedral space that cuts through the center of the house, containing the living and family room spaces. A new screened porch extends the family room through a large folding door - completely blurring the line between inside and outside. The other public functions (dining and kitchen) are located adjacently. A massive, off center pivoting door opens to a dramatic entry with views through a new open staircase to the trees beyond. The new floor plan allows for views to the exterior from virtually any position in the house, which reinforces the connection to the outside.
The open concept was continued into the kitchen where the decision was made to eliminate all wall cabinets. This allows for oversized windows, unusual in most kitchens, to wrap the corner dissolving the sense of containment. A large, double-loaded island, capped with a single slab of stone, provides the required storage. A bar and beverage center back up to the family room, allowing for graceful gathering around the kitchen. Windows fill as much wall space as possible; the effect is a comfortable, completely light-filled room that feels like it is nestled among the trees. It has proven to be the center of family activity and the heart of the residence.
Hoachlander Davis Photography
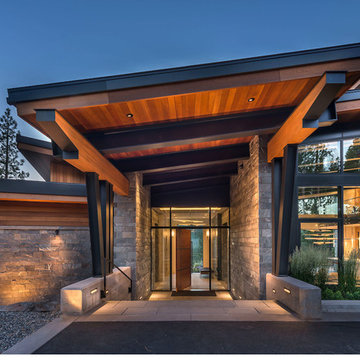
This luxury mountain home features Grabill's Aluminum Clad products throughout. The custom windows and doors are crafted of stained rift sawn white oak on the interior with aluminum cladding on the exterior. Guests are welcomed into the stone foyer by a 9 ft. horizontal plank pivot entry door with a custom patina bronze inlay.
Various window and door configurations create a unique one-of-a-kind design that captures stunning views of the Carson Range. The great room is highlighted by a pocketing sliding door that expands nearly 19 ft. wide and disappears into the adjacent wall. When fully open, this seamless transition to the exterior blurs the lines of indoor and outdoor living.
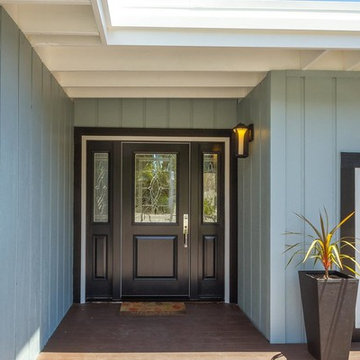
Photo of a mid-sized contemporary front door in San Francisco with blue walls, dark hardwood floors, a single front door and a black front door.
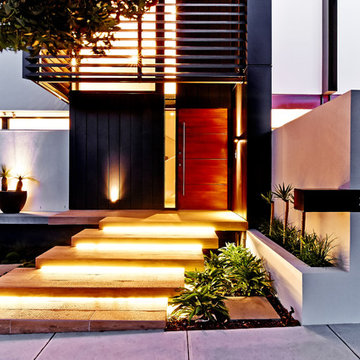
Dean Schmedig Photographer
This is an example of a large contemporary front door in Melbourne with a single front door and a medium wood front door.
This is an example of a large contemporary front door in Melbourne with a single front door and a medium wood front door.
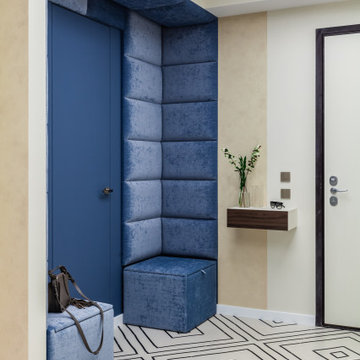
This is an example of a contemporary front door in Moscow with beige walls, a single front door, a blue front door and panelled walls.
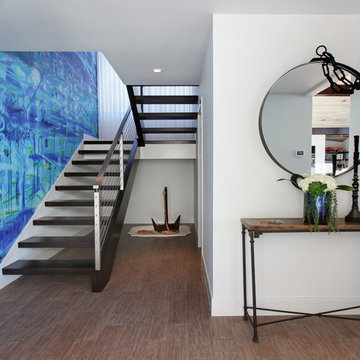
Photographer Jeri Koegel
Architect Teale Architecture
Interior Designer Laleh Shafiezadeh
Photo of a large contemporary foyer in Orange County with porcelain floors, a single front door and blue walls.
Photo of a large contemporary foyer in Orange County with porcelain floors, a single front door and blue walls.
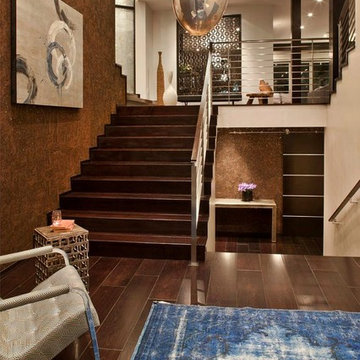
Photo of a contemporary foyer in Los Angeles with brown walls and dark hardwood floors.
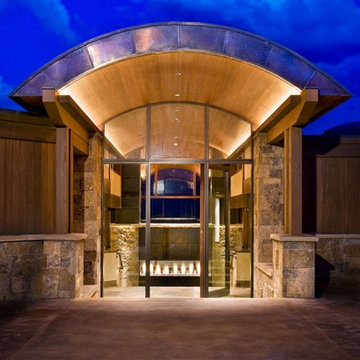
Montigo C-View Fireplace
Charles Cunniffe Architects
389 Ridge Road
Contemporary front door in Vancouver with a single front door and a glass front door.
Contemporary front door in Vancouver with a single front door and a glass front door.
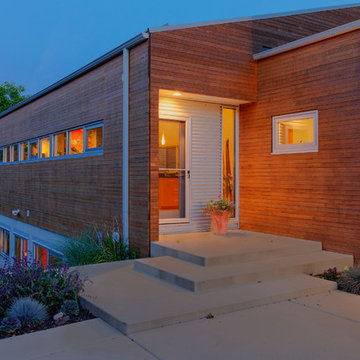
Ken Dahlin
Design ideas for a contemporary front door in Milwaukee with a single front door.
Design ideas for a contemporary front door in Milwaukee with a single front door.
Contemporary Blue Entryway Design Ideas
1
