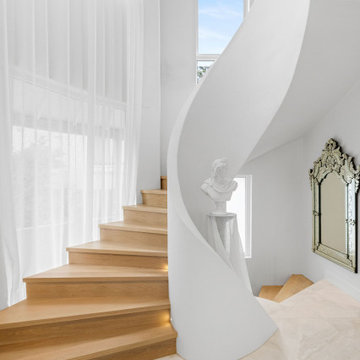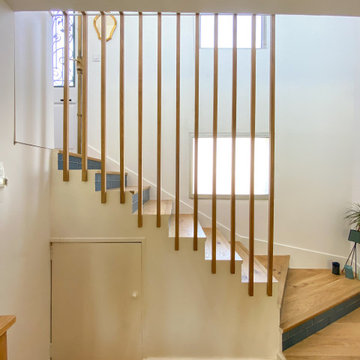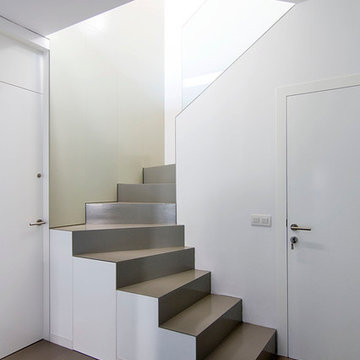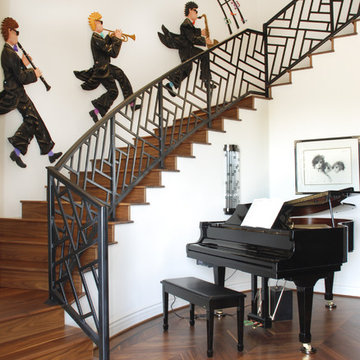Contemporary Curved Staircase Design Ideas

Skylights illuminate the curves of the spiral staircase design in Deco House.
Inspiration for a mid-sized contemporary wood curved staircase in Melbourne with wood risers, metal railing and brick walls.
Inspiration for a mid-sized contemporary wood curved staircase in Melbourne with wood risers, metal railing and brick walls.

A contemporary holiday home located on Victoria's Mornington Peninsula featuring rammed earth walls, timber lined ceilings and flagstone floors. This home incorporates strong, natural elements and the joinery throughout features custom, stained oak timber cabinetry and natural limestone benchtops. With a nod to the mid century modern era and a balance of natural, warm elements this home displays a uniquely Australian design style. This home is a cocoon like sanctuary for rejuvenation and relaxation with all the modern conveniences one could wish for thoughtfully integrated.
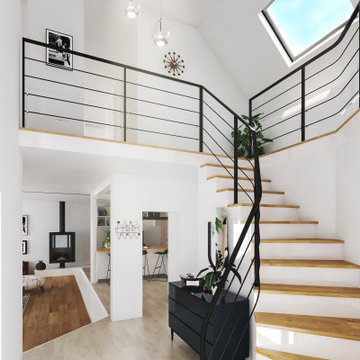
Inspiration for a small contemporary wood curved staircase in Paris with concrete risers and metal railing.
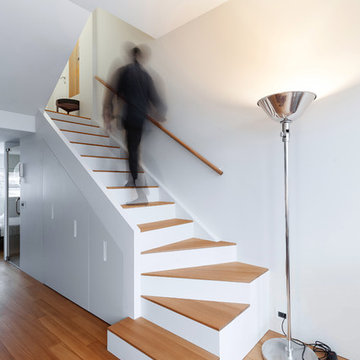
Автор: Studio Bazi / Алиреза Немати
Фотограф: Полина Полудкина
Inspiration for a small contemporary wood curved staircase in Moscow with wood railing and painted wood risers.
Inspiration for a small contemporary wood curved staircase in Moscow with wood railing and painted wood risers.
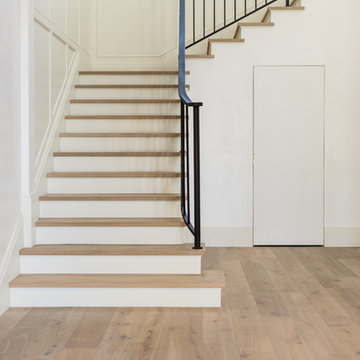
Photo of a mid-sized contemporary metal curved staircase in Miami with wood risers.
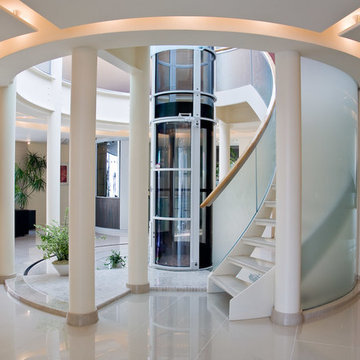
This is an example of a large contemporary acrylic curved staircase in Vancouver with open risers and glass railing.
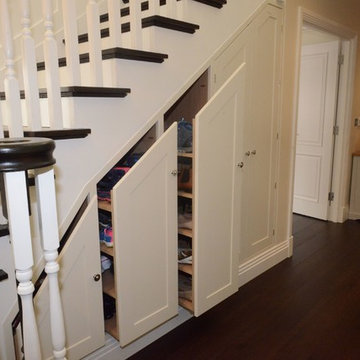
Custom understairs storage
Photo of a mid-sized contemporary wood curved staircase in London with wood risers.
Photo of a mid-sized contemporary wood curved staircase in London with wood risers.
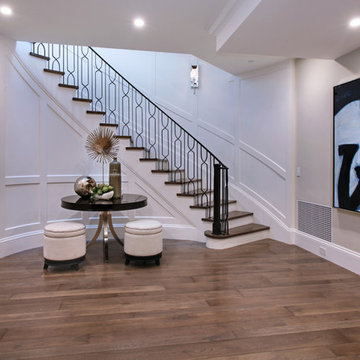
The hardwood flooring is custom made, 5/8" x 3,5,7" plank. Wirebrush rustic white oak with a custom bevel, stain and finish. Stair treads are solid white oak with paint grade risers to match the floors.
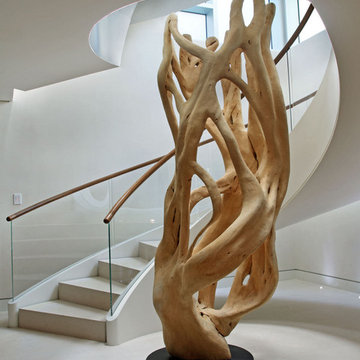
Continuous glass panel railing
Photo of a contemporary curved staircase in San Francisco.
Photo of a contemporary curved staircase in San Francisco.
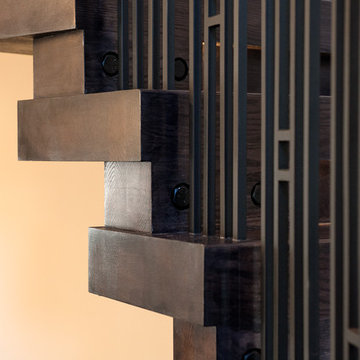
The designers of this home brought us a real challenge; to build a unsupported curved stair that looks like stacked lumber. We believe this solid oak curved stair meets that challenge. LED lighting adds a modern touch to a rustic project. The widening effect at the bottom of the stair creates a welcoming impression. Our innovative design creates a look that floats on air.
Photography by Jason Ness
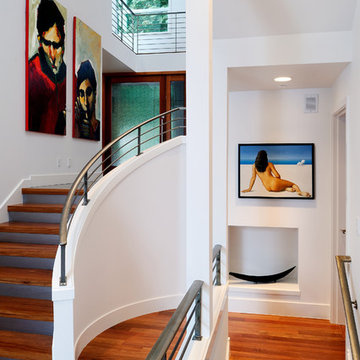
This Addition/Remodel to a waterfront Residence on a steeply sloped lot on Mercer Island, Washington called for the expansion of an Existing Garage to facilitate the addition of a new space above which accommodates both an Exercise Room and Art Studio. The Existing Garage is semi-detached from the Main Residence and connected by an Existing Entry/Breezeway. The Owners requested that the remodeled structure be attached to and integrated with the Main Structure which required the expansion and reconfiguration of the Existing Entry and introduction of a secondary stair.
The Addition sits to the west of the Main Structure away from the view of Lake Washington. It does however form the North face of the Existing Auto Court and therefore dominates the view for anyone entering the Site as it is the first element seen from the driveway that winds down to the Structure from the Street. The Owners were determined to have the addition “fit” with the forms of the Existing Structure but provide a more contemporary expression for the structure as a whole. Two-story high walls at the Entry enable the placement of various art pieces form the Owners significant collection.
The exterior materials for the Addition include a combination of cement board panels by Sil-Leed as well as cedar Siding both of which were applied as Rain-Screen. These elements were strategically carried on to the Existing Structure to replace the more traditional painted wood siding. The existing cement roof tiles were removed in favor of a new standing seam metal roof. New Sectional Overhead Doors with white laminated glass in a brushed aluminum frame appoint the Garage which faces the Auto Court. A large new Entry Door features art glass set within a walnut frame and includes pivot hardware.
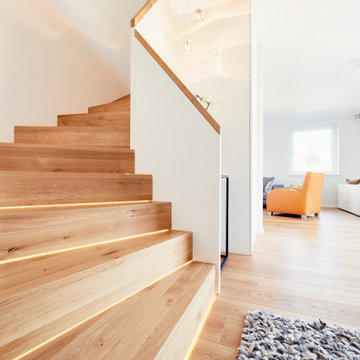
Photo of a small contemporary wood curved staircase in Dortmund with wood risers and wood railing.
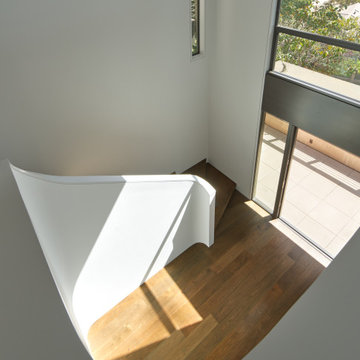
Entry Foyer with a Two-story curvilinear stairway with espresso-stained French white oak flooring, floor to ceiling Fleetwood windows and entry door in Contemporary home in the Berkeley/Oakland hills.
Jonathan Mitchell Photography
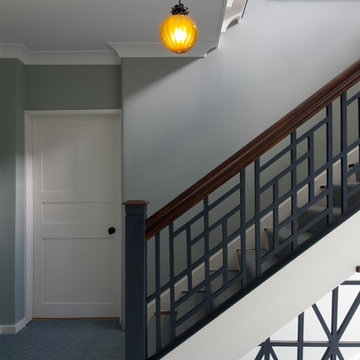
Inspiration for a small contemporary wood curved staircase in London with painted wood risers and wood railing.
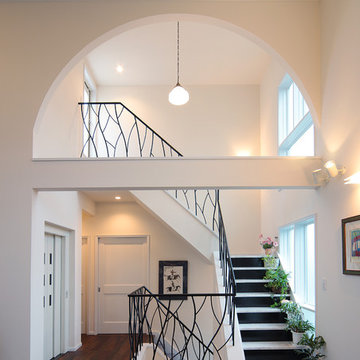
玄関ホールは地下空間でありながら吹き抜けのある明るい空間となっています。地下には趣味のオーディオルームとビルトインガレージをレイアウトしています。
Photo of a contemporary curved staircase in Tokyo with metal railing.
Photo of a contemporary curved staircase in Tokyo with metal railing.
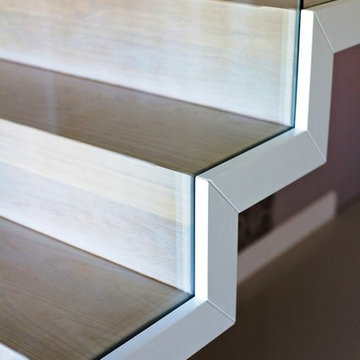
Design ideas for an expansive contemporary wood curved staircase in Other with wood risers.
Contemporary Curved Staircase Design Ideas
1
