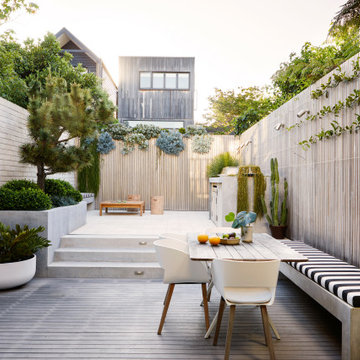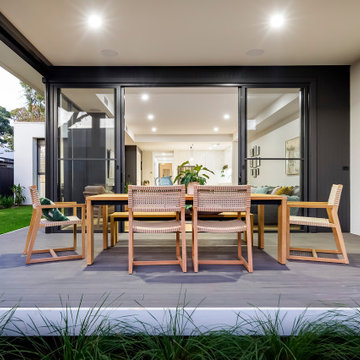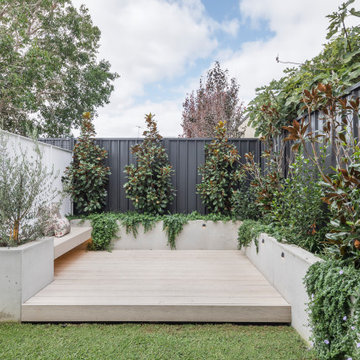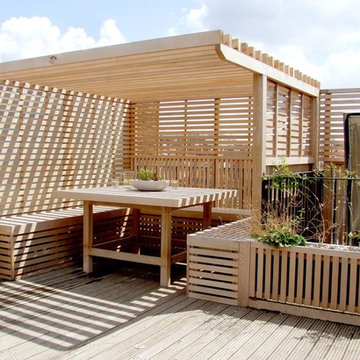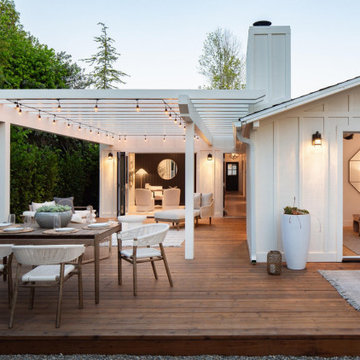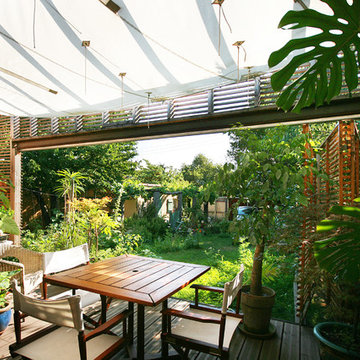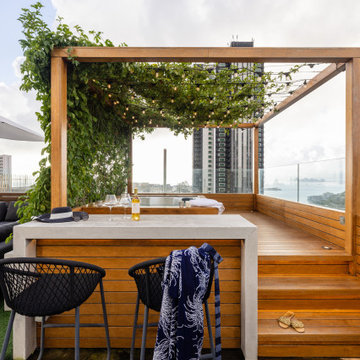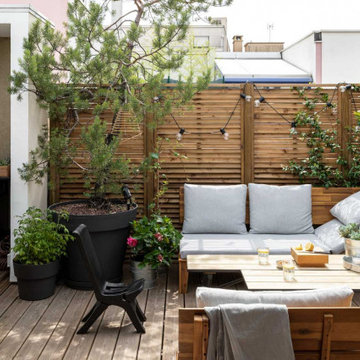Contemporary Deck Design Ideas
Refine by:
Budget
Sort by:Popular Today
21 - 40 of 63,296 photos
Item 1 of 2
Find the right local pro for your project
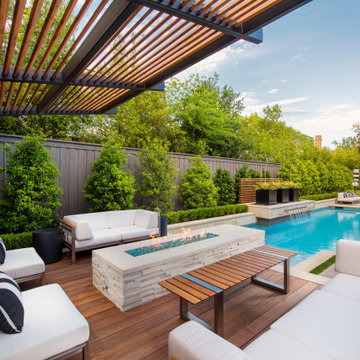
This is an example of a mid-sized contemporary backyard deck in Dallas with a fire feature and a pergola.
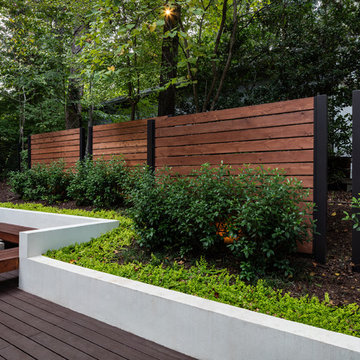
Light brown custom cedar screen walls provide privacy along the landscaped terrace and compliment the warm hues of the decking and provide the perfect backdrop for the floating wooden bench.
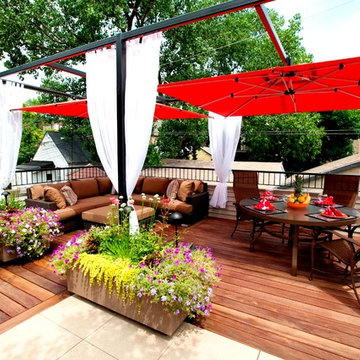
This Small Chicago Garage rooftop is a typical size for the city, but the new digs on this garage are like no other. With custom Molded planters by CGD, Aog grill, FireMagic fridge and accessories, Imported Porcelain tiles, IPE plank decking, Custom Steel Pergola with the look of umbrellas suspended in mid air. and now this space and has been transformed from drab to FAB!
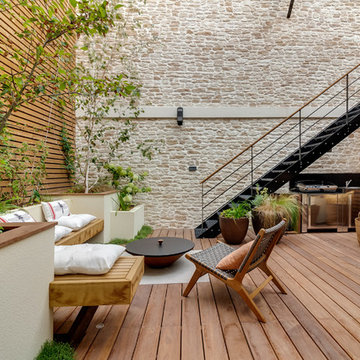
Un projet de patio urbain en pein centre de Nantes. Un petit havre de paix désormais, élégant et dans le soucis du détail. Du bois et de la pierre comme matériaux principaux. Un éclairage différencié mettant en valeur les végétaux est mis en place.
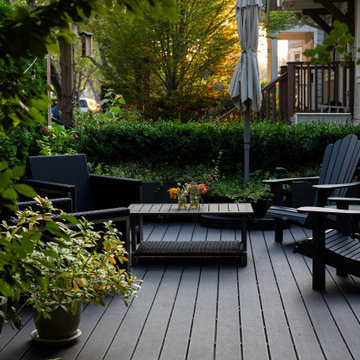
Vancouver Landscaper
Landscaping
Backyard Renovation
Frontyard
patio
deck
design
garden
retaining wall
Fence
Brick
Fire pit
Photo of a contemporary deck in Vancouver.
Photo of a contemporary deck in Vancouver.
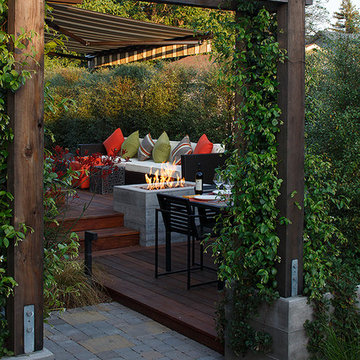
ErIc Rorer
Contemporary backyard deck in San Francisco with a fire feature and a pergola.
Contemporary backyard deck in San Francisco with a fire feature and a pergola.
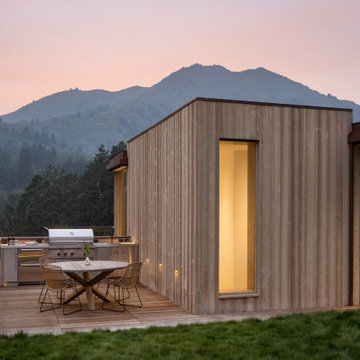
Photo credit: Adam Potts | Photography
Contemporary deck in San Francisco.
Contemporary deck in San Francisco.
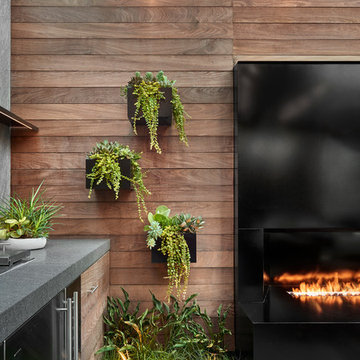
Tony Soluri Photography
Photo of a contemporary backyard deck in Chicago with an outdoor kitchen.
Photo of a contemporary backyard deck in Chicago with an outdoor kitchen.
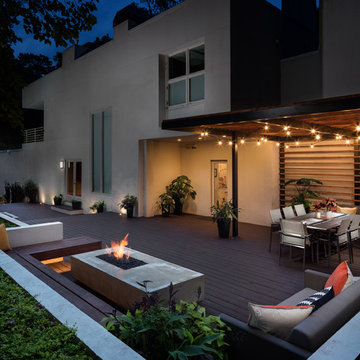
The upper level of this gorgeous Trex deck is the central entertaining and dining space and includes a beautiful concrete fire table and a custom cedar bench that floats over the deck. The dining space is defined by the stunning, cantilevered, aluminum pergola above and cable railing along the edge of the deck. Adjacent to the pergola is a covered grill and prep space. Light brown custom cedar screen walls provide privacy along the landscaped terrace and compliment the warm hues of the decking. Clean, modern light fixtures are also present in the deck steps, along the deck perimeter, and throughout the landscape making the space well-defined in the evening as well as the daytime.
Contemporary Deck Design Ideas
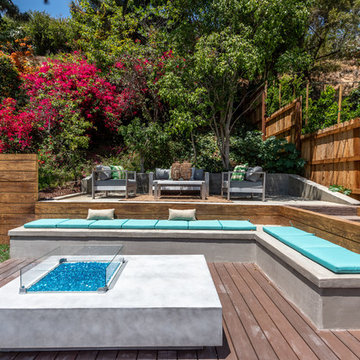
Located in Studio City's Wrightwood Estates, Levi Construction’s latest residency is a two-story mid-century modern home that was re-imagined and extensively remodeled with a designer’s eye for detail, beauty and function. Beautifully positioned on a 9,600-square-foot lot with approximately 3,000 square feet of perfectly-lighted interior space. The open floorplan includes a great room with vaulted ceilings, gorgeous chef’s kitchen featuring Viking appliances, a smart WiFi refrigerator, and high-tech, smart home technology throughout. There are a total of 5 bedrooms and 4 bathrooms. On the first floor there are three large bedrooms, three bathrooms and a maid’s room with separate entrance. A custom walk-in closet and amazing bathroom complete the master retreat. The second floor has another large bedroom and bathroom with gorgeous views to the valley. The backyard area is an entertainer’s dream featuring a grassy lawn, covered patio, outdoor kitchen, dining pavilion, seating area with contemporary fire pit and an elevated deck to enjoy the beautiful mountain view.
Project designed and built by
Levi Construction
http://www.leviconstruction.com/
Levi Construction is specialized in designing and building custom homes, room additions, and complete home remodels. Contact us today for a quote.
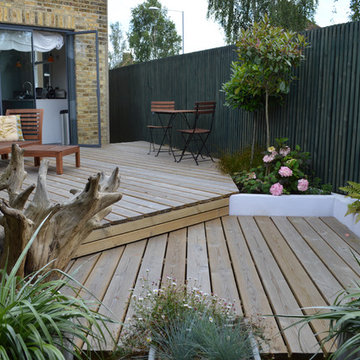
The old feather-board fence was renovated, clad with vertical battens and painted, making a smart backdrop for the plants. The vertical stripes and colour scheme reflect elements from within the house, to create a cohesive environment both inside and out.
© Deb Cass
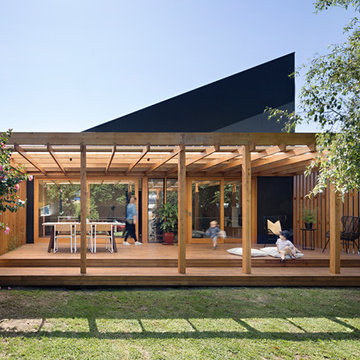
Deck with transparent roof sheeting provides a nestled spot to enjoy the garden. Photo by Tatjana Plitt.
This is an example of a contemporary backyard deck in Geelong with a pergola.
This is an example of a contemporary backyard deck in Geelong with a pergola.
2
