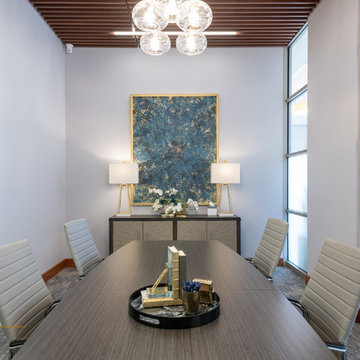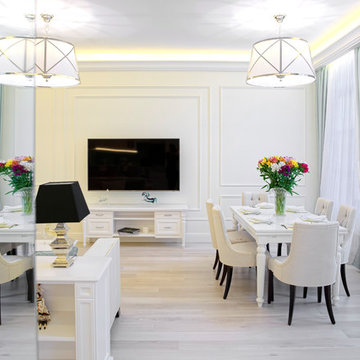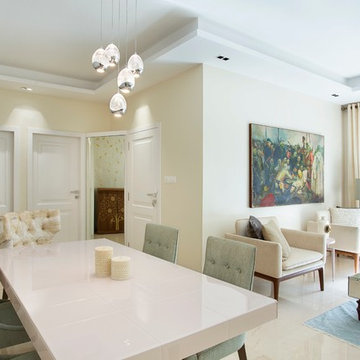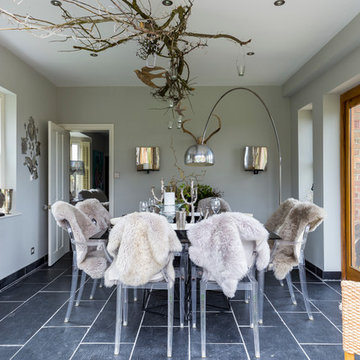Contemporary Dining Room Design Ideas
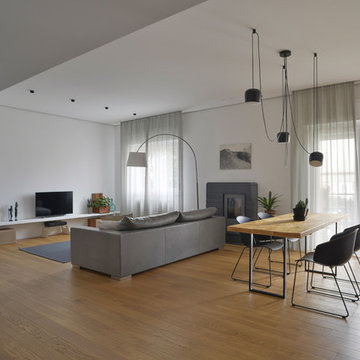
L’appartamento si trova alle pendici dell’Etna, vicino Catania, all’interno di un complesso residenziale degli anni ’70.
Linea guida del progetto è stata la volontà di creare un grande open space che contenesse tutte le funzioni di cucina, zona pranzo e soggiorno, che divenisse il vero e proprio core dell’abitazione, eliminando le tramezzature .
Qui il cambio di pavimentazione, gres grande formato color cemento per la cucina e rovere di Slavonia per la zona pranzo, distingue le diverse funzioni all’interno di un unico spazio, cosi come il controsoffitto contribuisce a differenziarle tramite salti di quota e uso differente del colore, bianco e alto per le aree di conversazione e pranzo, grigio e basso per le aree distributive e di passaggio. Qui quest’ultimo diviene in verticale ora guardaroba accanto l’ingresso, ora armadio contenitivo e dispensa nella zona prospicente la cucina, ora libreria vicino il grande tavolo da pranzo in legno.
Attraverso una porta filo muro scorrevole si accede alla zona notte: qui si trovano le stanze da letto, il bagno principale e un bagno per gli ospiti .
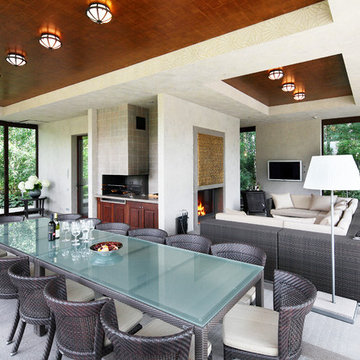
Сергей Моргунов
Inspiration for a contemporary open plan dining in Moscow with white walls, a standard fireplace and a plaster fireplace surround.
Inspiration for a contemporary open plan dining in Moscow with white walls, a standard fireplace and a plaster fireplace surround.
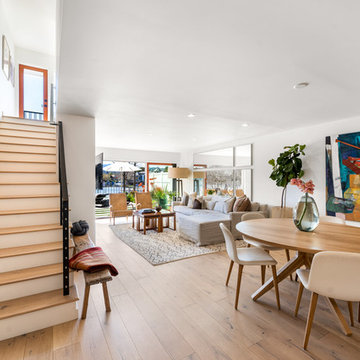
Our client had been living in her beautiful lakeside retreat for about 3 years. All around were stunning views of the lake and mountains, but the view from inside was minimal. It felt dark and closed off from the gorgeous waterfront mere feet away. She desired a bigger kitchen, natural light, and a contemporary look. Referred to JRP by a subcontractor our client walked into the showroom one day, took one look at the modern kitchen in our design center, and was inspired!
After talking about the frustrations of dark spaces and limitations when entertaining groups of friends, the homeowner and the JRP design team emerged with a new vision. Two walls between the living room and kitchen would be eliminated and structural revisions were needed for a common wall shared a wall with a neighbor. With the wall removals and the addition of multiple slider doors, the main level now has an open layout.
Everything in the home went from dark to luminous as sunlight could now bounce off white walls to illuminate both spaces. Our aim was to create a beautiful modern kitchen which fused the necessities of a functional space with the elegant form of the contemporary aesthetic. The kitchen playfully mixes frameless white upper with horizontal grain oak lower cabinets and a fun diagonal white tile backsplash. Gorgeous grey Cambria quartz with white veining meets them both in the middle. The large island with integrated barstool area makes it functional and a great entertaining space.
The master bedroom received a mini facelift as well. White never fails to give your bedroom a timeless look. The beautiful, bright marble shower shows what's possible when mixing tile shape, size, and color. The marble mosaic tiles in the shower pan are especially bold paired with black matte plumbing fixtures and gives the shower a striking visual.
Layers, light, consistent intention, and fun! - paired with beautiful, unique designs and a personal touch created this beautiful home that does not go unnoticed.
PROJECT DETAILS:
• Style: Contemporary
• Colors: Neutrals
• Countertops: Cambria Quartz, Luxury Series, Queen Anne
• Kitchen Cabinets: Slab, Overlay Frameless
Uppers: Blanco
Base: Horizontal Grain Oak
• Hardware/Plumbing Fixture Finish: Kitchen – Stainless Steel
• Lighting Fixtures:
• Flooring:
Hardwood: Siberian Oak with Fossil Stone finish
• Tile/Backsplash:
Kitchen Backsplash: White/Clear Glass
Master Bath Floor: Ann Sacks Benton Mosaics Marble
Master Bath Surround: Ann Sacks White Thassos Marble
Photographer: Andrew – Open House VC
Find the right local pro for your project
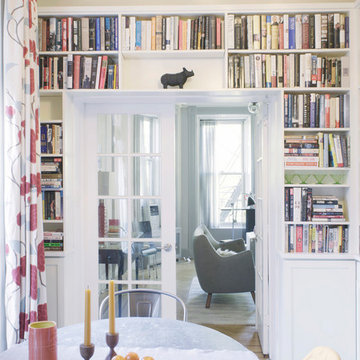
This sunny and colorful dining space is sandwiched between the kitchen, entry and family/living room and is truly the 'hub' of the house. It's the everything space that even serves as a home library. Never a dull conversation here, just pick a book and start quoting your favorite writers. Photo: Ward Roberts
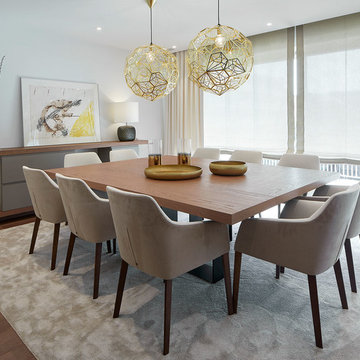
Contemporary separate dining room in Barcelona with white walls, dark hardwood floors and brown floor.
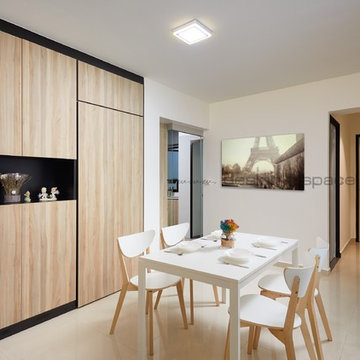
Dreamy home with gentle soft colour palettes that makes you want to stay at home every day. If your dream home is one of its easy on the eyes with their pleasant colors, you might one to consider having this kind of design.
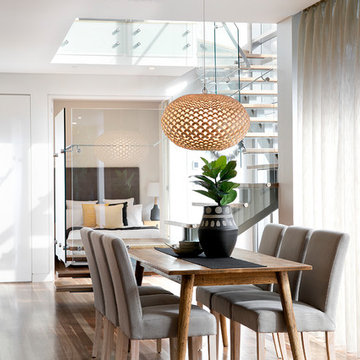
Pilcher Residential
Design ideas for a contemporary dining room in Sydney with white walls, medium hardwood floors, brown floor and no fireplace.
Design ideas for a contemporary dining room in Sydney with white walls, medium hardwood floors, brown floor and no fireplace.
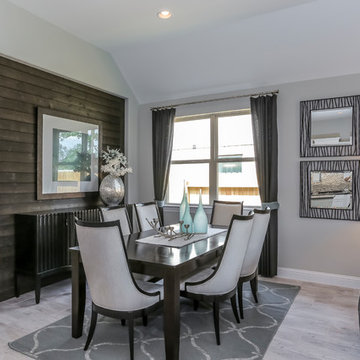
Mid-sized contemporary kitchen/dining combo in Houston with grey walls, ceramic floors and beige floor.
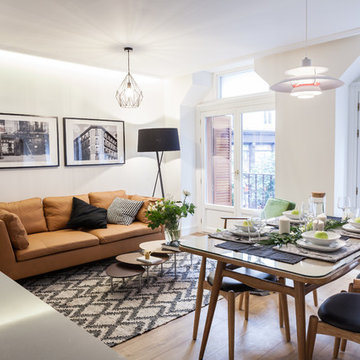
Fotografía y Diseño: Nora Zubia
Design ideas for a mid-sized contemporary open plan dining in Madrid with white walls, medium hardwood floors, no fireplace and brown floor.
Design ideas for a mid-sized contemporary open plan dining in Madrid with white walls, medium hardwood floors, no fireplace and brown floor.
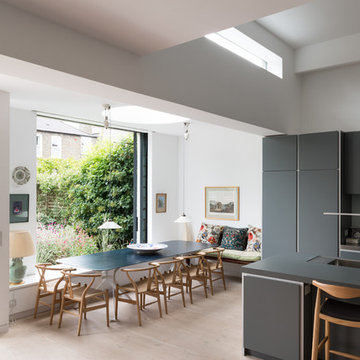
The dining table has been positioned so that you look directly out across the garden and yet a strong connection with the kitchen has been maintained allowing the space to feel complete
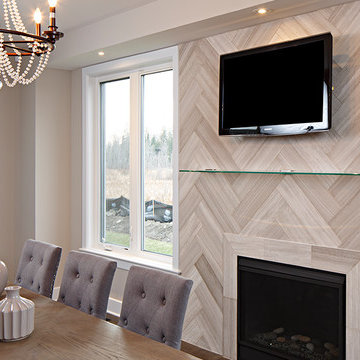
Wooden White Marble 6x24 Herringbone
Design ideas for a mid-sized contemporary separate dining room in Calgary with beige walls, a standard fireplace and a tile fireplace surround.
Design ideas for a mid-sized contemporary separate dining room in Calgary with beige walls, a standard fireplace and a tile fireplace surround.
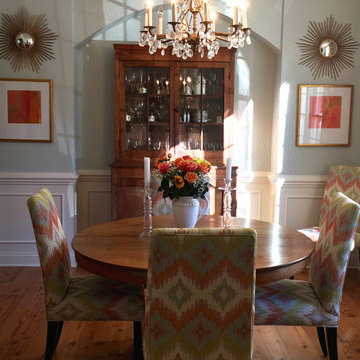
Lisa Allen
Time for a little lighter look! I lightened the walls, reupholstered the chairs, and changed the lamps to compliment the new wall color. Note how I used the same prints and metallic wall art on the far wall, as well as the same furniture. You really don't have to change everything to make a big impact!
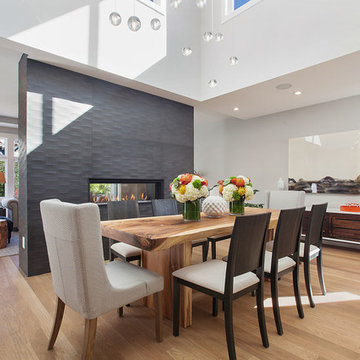
Large contemporary open plan dining in San Francisco with white walls, light hardwood floors, a two-sided fireplace and a concrete fireplace surround.
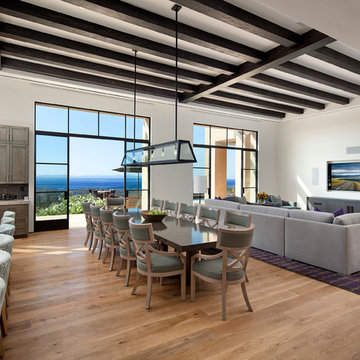
Dining and family area.
Photo of an expansive contemporary open plan dining in Santa Barbara with white walls, medium hardwood floors and no fireplace.
Photo of an expansive contemporary open plan dining in Santa Barbara with white walls, medium hardwood floors and no fireplace.
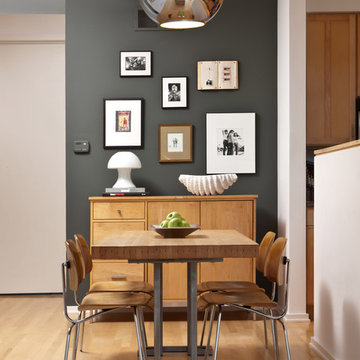
Edmunds Studios Photography
Amy Carman Design
Small contemporary dining room in Milwaukee with grey walls and light hardwood floors.
Small contemporary dining room in Milwaukee with grey walls and light hardwood floors.
Contemporary Dining Room Design Ideas
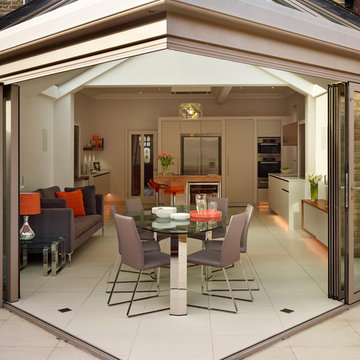
Cantilevered glazed roof extension in Conservation Area.
Enjoyable collaboration with Roundhouse Kitchens who happily took on board my idea of 'cupboard door' for unobtrusive entry into Utility (just to right of fridge freezer).
Great pics by Darren Chung
1
