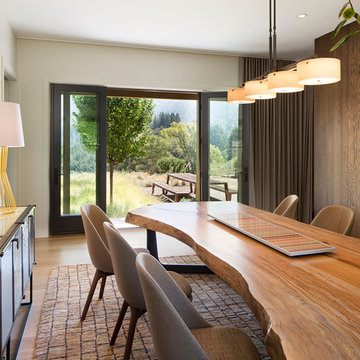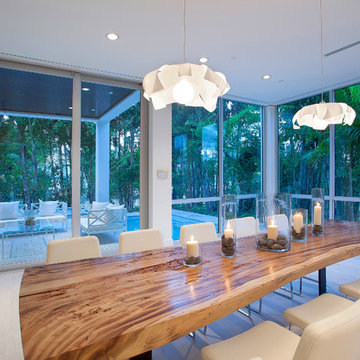Contemporary Dining Room Design Ideas
Refine by:
Budget
Sort by:Popular Today
1 - 20 of 107 photos
Item 1 of 5
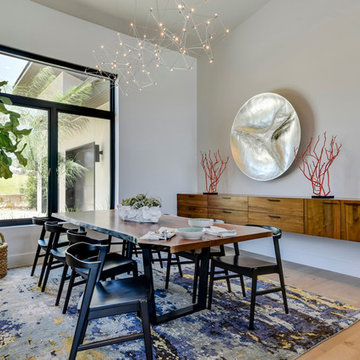
Photo of a contemporary dining room in Austin with white walls, light hardwood floors and no fireplace.
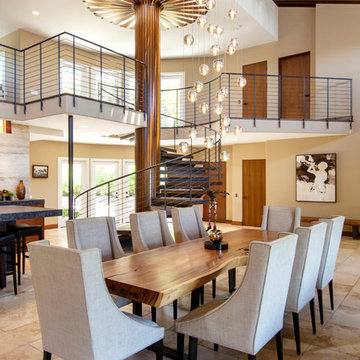
Allen Carrasco
Design ideas for a contemporary open plan dining in Orange County with beige walls and beige floor.
Design ideas for a contemporary open plan dining in Orange County with beige walls and beige floor.
Find the right local pro for your project
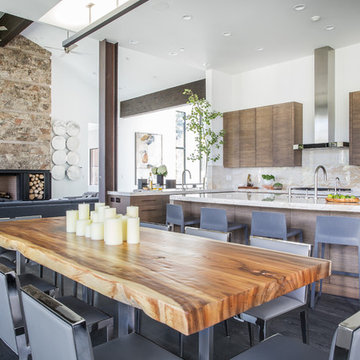
Contemporary open plan dining in Salt Lake City with white walls and dark hardwood floors.
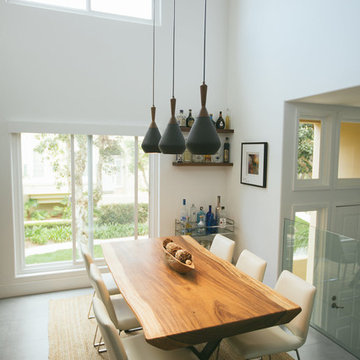
Taylor Rummell
Inspiration for a small contemporary dining room in Orange County with white walls and no fireplace.
Inspiration for a small contemporary dining room in Orange County with white walls and no fireplace.
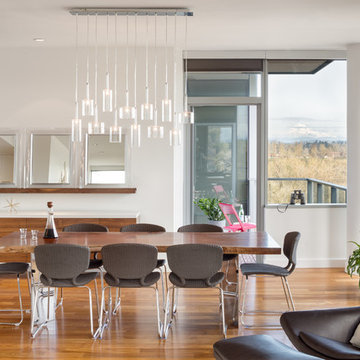
With sweeping views of the Willamette river and Mt. Hood, this Atwater Place condo was designed with a balance of minimalism and livability in mind. A complete kitchen remodel brought a dark interior kitchen to the light and a full furnishings package welcomed Los Angeles transplants home to their new modern and bright residence. Our clients, a retired camera operator for both feature films and television and a producer/production manager on numerous television series including Weeds and The Middle, relocated from their traditionally-styled LA bungalow to Portland in the Summer of 2014. The couple sought a design departure from their long-term California residence and a fresh start for their new life in the South Waterfront.
With only two pieces of sentimental furniture and a handful of artwork included in the plan, we set out to create a comfortable and clean-lined furnishings package complimenting the broad southeast views. Organically shaped upholstery pieces juxtaposed with angular steel and wood tables create a soft balance in the open floor plan. Several custom pieces, including a dining table designed by our studio and a custom hand-blown glass chandelier crafted by Scott Schiesel with Lightlite compliment timeless pieces from Knoll, Herman Miller, and B&B Italia.
The kitchen is designed to reflect light and create brilliance in a space that is otherwise naturally dark. A material balance of stainless steel, back painted glass, quartz composite, lacquer, and mirror all play their part in creating a vibrant cooking environment. We collectively decided to forgo the traditional island pendant for a linear commercial fixture that provides tremendous light to the prep surface and creates an unexpected architectural element. The mirrored prep island creates the illusion of open space while concealing casework and wine storage on the working side of the kitchen.
It is worth noting that this project was designed and installed almost entirely while our clients were still living in LA and wrapping up professional obligations and selling their home. This afforded us the tremendous opportunity to send our clients to showrooms not available in Portland to view key pieces before final specification. Textiles and finish samples were approved via mail and communication took place over e-mail, telephone, and an occasional office visit. This unique process lead to a successful result and a beautifully balanced living environment.
Josh Partee Photography
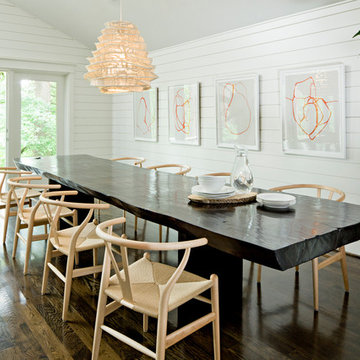
The dining table is a thirteen-foot-long, five-inch-thick slab of reclaimed acacia wood, with a natural woven chandelier that is similar in color and feeling to the Hans Wegner wishbone chairs that surround the table. Photo by Lincoln Barbour.
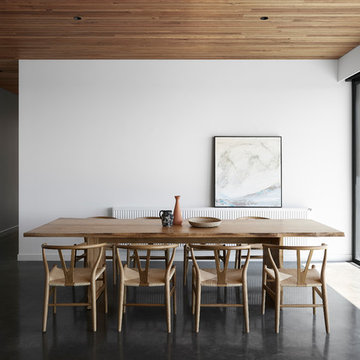
Lillie Thompson
Inspiration for a contemporary dining room in Melbourne with white walls, concrete floors, no fireplace and grey floor.
Inspiration for a contemporary dining room in Melbourne with white walls, concrete floors, no fireplace and grey floor.
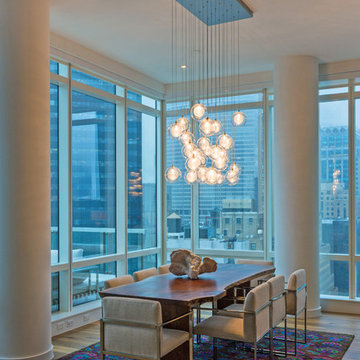
Inspiration for a contemporary dining room in New York with white walls and medium hardwood floors.
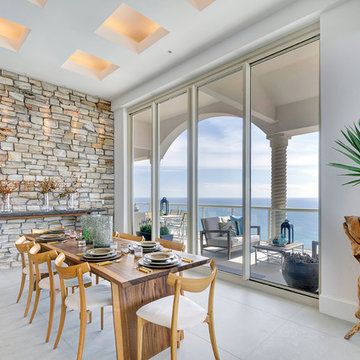
© Jason Parker, Emerald Coast Real Estate Photography, LLC
Inspiration for a contemporary dining room in Miami with white walls.
Inspiration for a contemporary dining room in Miami with white walls.
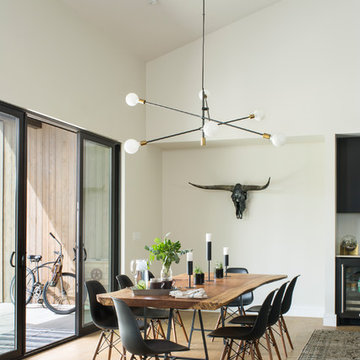
Inspiration for a contemporary dining room in Denver with white walls, medium hardwood floors and brown floor.
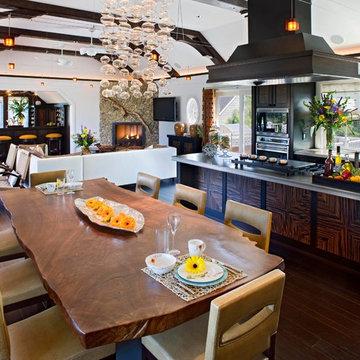
Design ideas for a contemporary open plan dining in DC Metro with white walls and dark hardwood floors.
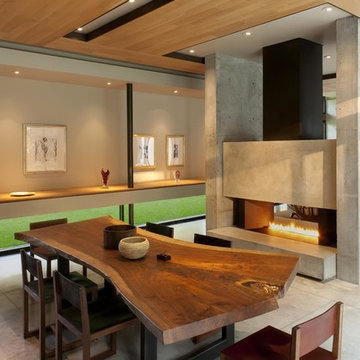
The palette of materials is intentionally reductive, limited to concrete, wood, and zinc. The use of concrete, wood, and dull metal is straightforward in its honest expression of material, as well as, practical in its durability.
Phillip Spears Photographer
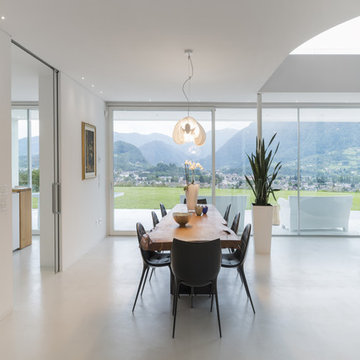
Posta sulla sommità di una collina, in un contesto paesaggistico magico ai piedi del Parco Nazionale delle Dolomiti Bellunesi e forte di una fantastica vista a 360° sul territorio circostante, sorge "House 126”, oggetto architettonico realizzato dell’architetto Marco Casagrande.
Una residenza, questa, che prende vita dalla volontà di creare un “nido” che avrebbe dovuto proteggere, emozionare, commuovere e donare benessere ad una Famiglia il cui nucleo è formato da quattro componenti.
In questa splendida residenza la domotica Vimar, grazie ad una tecnologia tanto sofisticata quanto semplice da utilizzare, è in grado di far interagire tra loro molteplici funzioni (efficienza energetica, sicurezza, comfort e controllo) che sono così integrate in un'unica tecnologia.
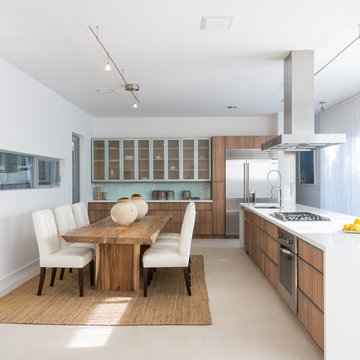
Kitchen and dining area for a modern luxury residence in Coconut Grove, Florida.
Photo of a mid-sized contemporary kitchen/dining combo in Miami with ceramic floors and white walls.
Photo of a mid-sized contemporary kitchen/dining combo in Miami with ceramic floors and white walls.
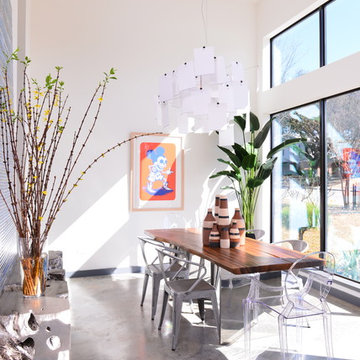
Michael Hunter
Large contemporary separate dining room in Dallas with white walls, concrete floors and no fireplace.
Large contemporary separate dining room in Dallas with white walls, concrete floors and no fireplace.
Contemporary Dining Room Design Ideas
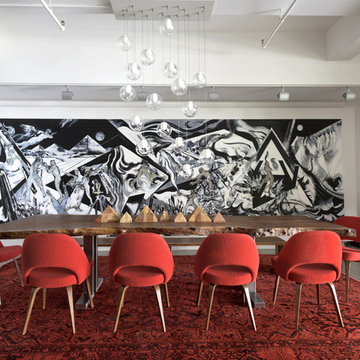
Inspiration for a large contemporary dining room in New York with white walls and concrete floors.
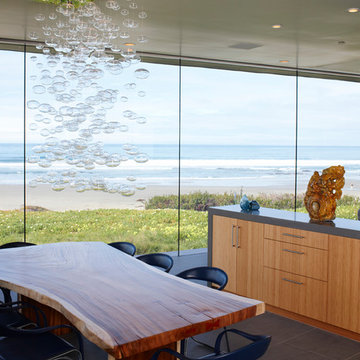
Some furnishings provided by Habitat Home & Garden.
Contemporary kitchen/dining combo in San Luis Obispo.
Contemporary kitchen/dining combo in San Luis Obispo.
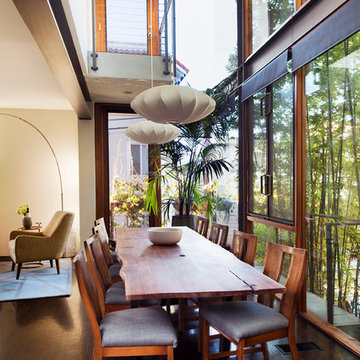
Anthony Rich
Photo of a large contemporary open plan dining in Los Angeles with beige walls, dark hardwood floors, no fireplace and brown floor.
Photo of a large contemporary open plan dining in Los Angeles with beige walls, dark hardwood floors, no fireplace and brown floor.
1
