Contemporary Dining Room Design Ideas with a Ribbon Fireplace
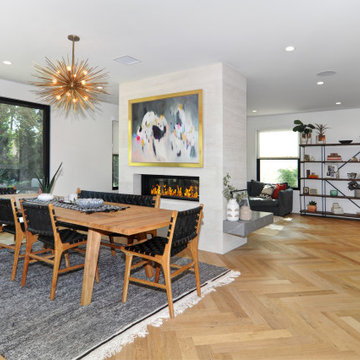
Custom Made & Installed by: Gaetano Hardwood Floors, Inc. White Oak Herringbone in a natural finish.
Design ideas for a contemporary dining room in Orange County with white walls, light hardwood floors, a ribbon fireplace and beige floor.
Design ideas for a contemporary dining room in Orange County with white walls, light hardwood floors, a ribbon fireplace and beige floor.
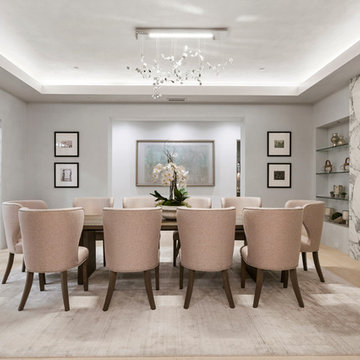
Dining room with a beautiful marble fireplace and wine cellar.
Photo of a contemporary dining room in Orange County with grey walls, light hardwood floors, beige floor, a ribbon fireplace and a stone fireplace surround.
Photo of a contemporary dining room in Orange County with grey walls, light hardwood floors, beige floor, a ribbon fireplace and a stone fireplace surround.
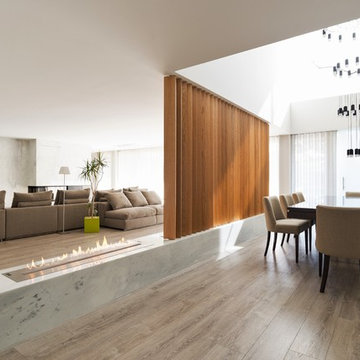
Contemporary open plan dining in New York with white walls, a ribbon fireplace and a stone fireplace surround.
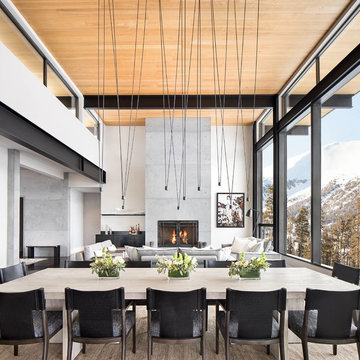
Modern Patriot Residence by Locati Architects, Interior Design by Locati Interiors, Photography by Gibeon Photography
This is an example of a contemporary open plan dining in Other with beige walls, a ribbon fireplace and a metal fireplace surround.
This is an example of a contemporary open plan dining in Other with beige walls, a ribbon fireplace and a metal fireplace surround.
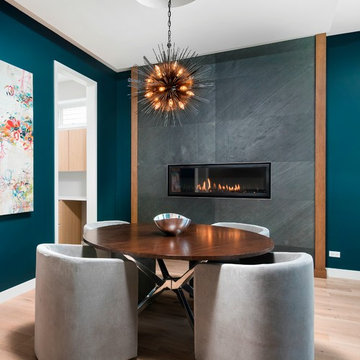
Photo of a mid-sized contemporary dining room in Chicago with light hardwood floors, a ribbon fireplace, blue walls and a tile fireplace surround.
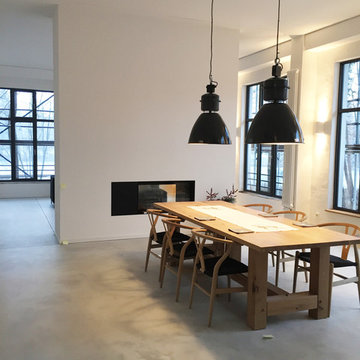
Inspiration for a large contemporary open plan dining in Berlin with white walls, a ribbon fireplace and concrete floors.
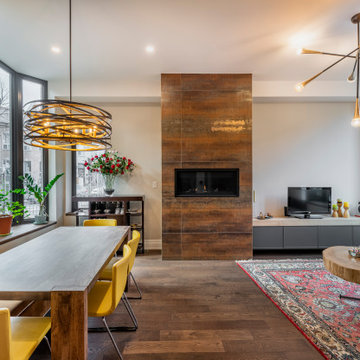
Inspiration for a mid-sized contemporary open plan dining in Toronto with white walls, medium hardwood floors, a ribbon fireplace and brown floor.
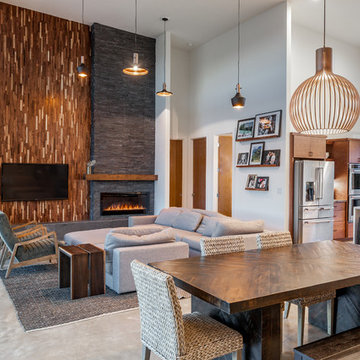
Photo of a contemporary open plan dining in Austin with white walls, concrete floors, a ribbon fireplace, a tile fireplace surround and grey floor.
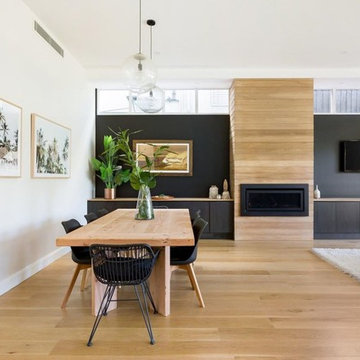
Photo of a contemporary dining room in Sydney with black walls, light hardwood floors, a ribbon fireplace, a wood fireplace surround and brown floor.
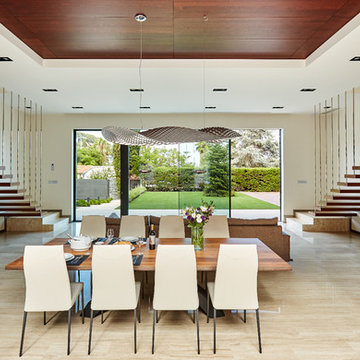
Fotografo O S C A R G U T I E R R E Z
Design ideas for a large contemporary separate dining room in Other with white walls, light hardwood floors and a ribbon fireplace.
Design ideas for a large contemporary separate dining room in Other with white walls, light hardwood floors and a ribbon fireplace.
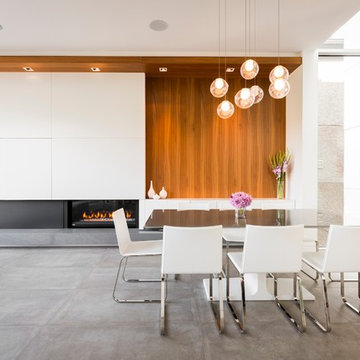
Photographer: Lucas Finlay
Design ideas for a large contemporary open plan dining in Vancouver with concrete floors and a ribbon fireplace.
Design ideas for a large contemporary open plan dining in Vancouver with concrete floors and a ribbon fireplace.
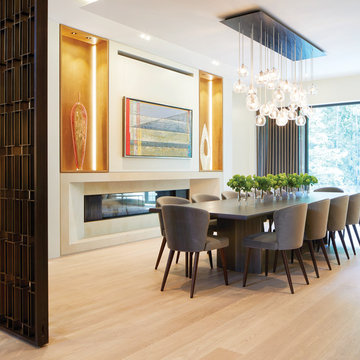
An elegant material palette of hand rubbed dark bronze, stone, leather, walnut and lacquered wood, and light oak flooring, creates a dramatic yet warm and inviting domestic environment. The palette is complemented and enhanced by the incorporation of new furniture and dramatic light fixtures. Photo by Virginia Macdonald Photographer Inc.
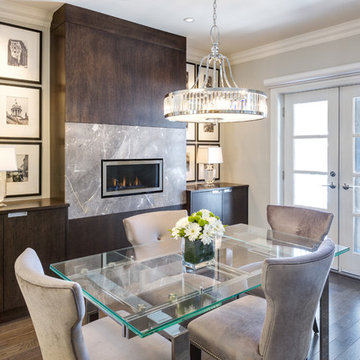
This used to be the living room! The renovation plan dictated that this would be a better dining room. A new gas fireplace with storage was added. The front window was replaced with french doors which open onto the front porch. An expandable dining table allows for both small and large gatherings.
Photos: Dave Remple
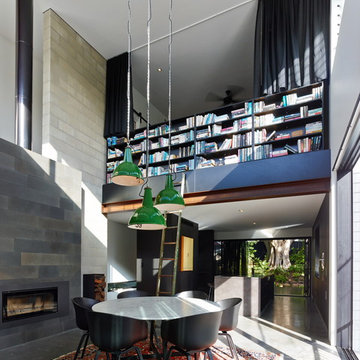
photography by Scott Burrows
This is an example of a large contemporary open plan dining in Brisbane with a ribbon fireplace.
This is an example of a large contemporary open plan dining in Brisbane with a ribbon fireplace.
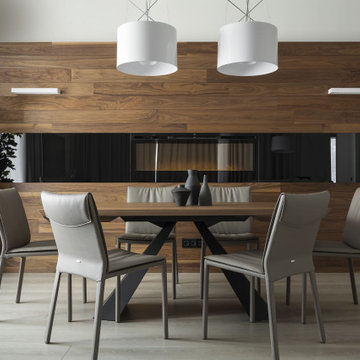
Заказчиком проекта выступила современная семья с одним ребенком. Объект нам достался уже с начатым ремонтом. Поэтому пришлось все ломать и начинать с нуля. Глобальной перепланировки достичь не удалось, т.к. практически все стены были несущие. В некоторых местах мы расширили проемы, а именно вход в кухню, холл и гардеробную с дополнительным усилением. Прошли процедуру согласования и начали разрабатывать детальный проект по оформлению интерьера. В дизайн-проекте мы хотели создать некую единую концепцию всей квартиры с применением отделки под дерево и камень. Одна из фишек данного интерьера - это просто потрясающие двери до потолка в скрытом коробе, производство фабрики Sofia и скрытый плинтус. Полотно двери и плинтус находится в одной плоскости со стеной, что делает интерьер непрерывным без лишних деталей. По нашей задумке они сделаны под окраску - в цвет стен. Несмотря на то, что они супер круто смотрятся и необыкновенно гармонируют в интерьере, мы должны понимать, что их монтаж и дальнейшие подводки стыков и откосов требуют высокой квалификации и аккуратностям строителей.
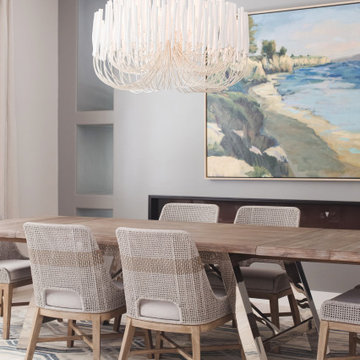
Inspiration for a mid-sized contemporary open plan dining in San Diego with grey walls, beige floor, a ribbon fireplace and a plaster fireplace surround.
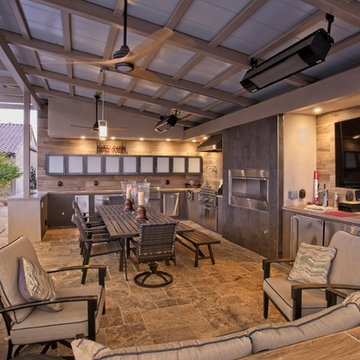
This view from the bar shows the pool house, with ample seating for relaxing or dining, a large screen television, extensive counters, a beer tap, linear fireplace and kitchen.
photo: Mike Heacox / Luciole Design

Photo of a large contemporary dining room in Other with white walls, light hardwood floors, a ribbon fireplace, beige floor, vaulted and wood walls.
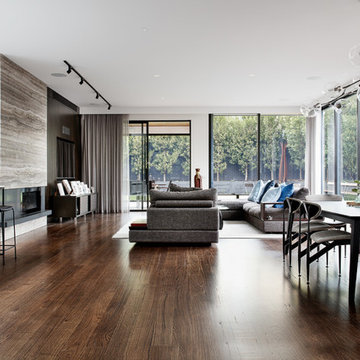
Photographer: Thomas Dalhoff
Architect: Robert Harwood
Large contemporary open plan dining in Melbourne with white walls, a ribbon fireplace, a stone fireplace surround, brown floor and dark hardwood floors.
Large contemporary open plan dining in Melbourne with white walls, a ribbon fireplace, a stone fireplace surround, brown floor and dark hardwood floors.
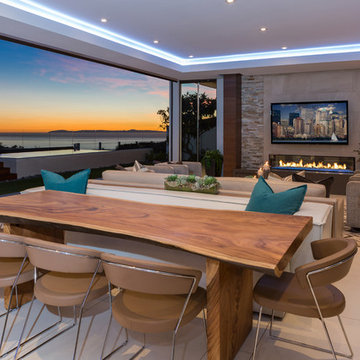
This is an example of a mid-sized contemporary open plan dining in Orange County with grey walls, grey floor, concrete floors and a ribbon fireplace.
Contemporary Dining Room Design Ideas with a Ribbon Fireplace
1