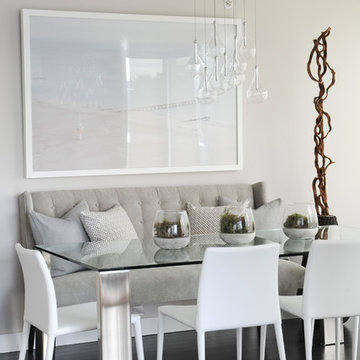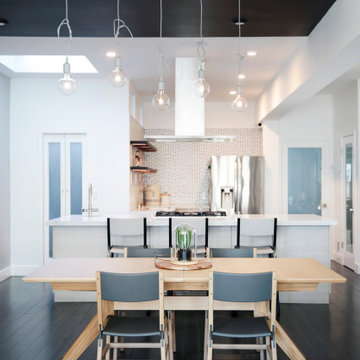Contemporary Dining Room Design Ideas with Black Floor
Refine by:
Budget
Sort by:Popular Today
1 - 20 of 573 photos
Item 1 of 3
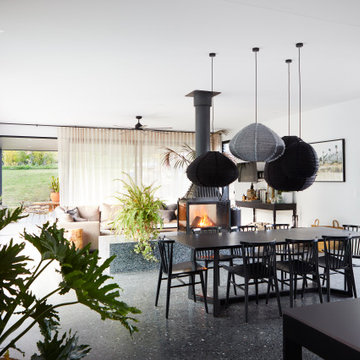
Number 16 Project. Linking Heritage Georgian architecture to modern. Inside it's all about robust interior finishes softened with layers of texture and materials. This is the open plan living, kitchen and dining area. FLowing to the outdoor alfresco.
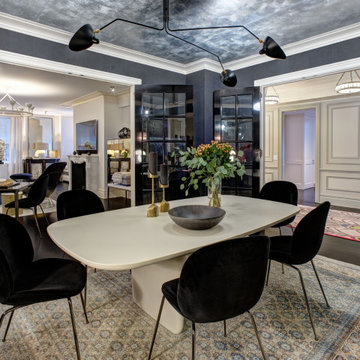
Inspiration for a large contemporary separate dining room in New York with black walls, dark hardwood floors, no fireplace and black floor.
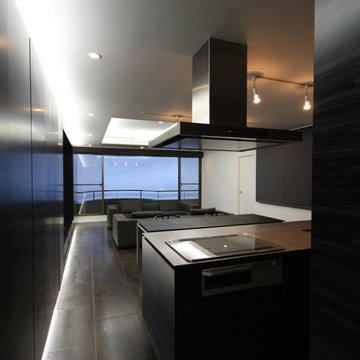
熱海のヴィラ|リビングダイニング
統一感を持たせるため、キッチンにも壁面仕上と同じ染色された天然木の突板を使用しています。
Inspiration for a mid-sized contemporary open plan dining in Other with black walls, ceramic floors and black floor.
Inspiration for a mid-sized contemporary open plan dining in Other with black walls, ceramic floors and black floor.
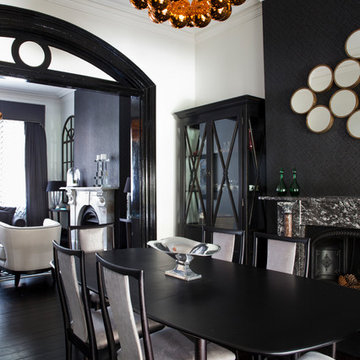
Sue Stubbs
Contemporary open plan dining in Sydney with black walls, dark hardwood floors, a standard fireplace, a stone fireplace surround and black floor.
Contemporary open plan dining in Sydney with black walls, dark hardwood floors, a standard fireplace, a stone fireplace surround and black floor.
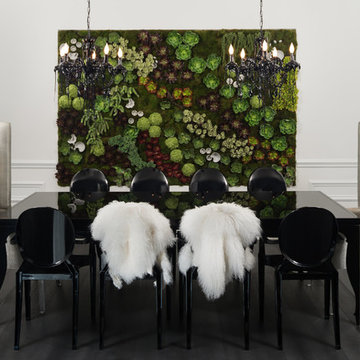
This is an example of a contemporary separate dining room in Phoenix with white walls, no fireplace and black floor.
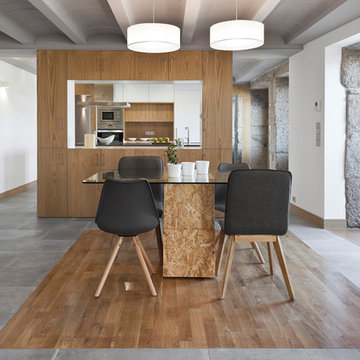
Architects: LIQE arquitectura
Photographs: Roi Alonso
Mid-sized contemporary open plan dining in Other with white walls, ceramic floors, no fireplace and black floor.
Mid-sized contemporary open plan dining in Other with white walls, ceramic floors, no fireplace and black floor.
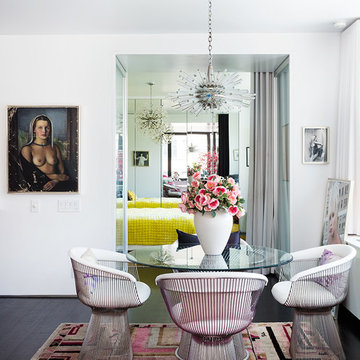
Photography by Hulya Kolabas
Small contemporary open plan dining in New York with white walls, dark hardwood floors and black floor.
Small contemporary open plan dining in New York with white walls, dark hardwood floors and black floor.
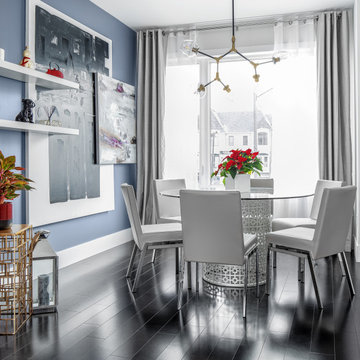
CASSILA TOWNHOUSE MAPLE VAUGHAN INTERIOR DESIGN RENOVATION HOMESTYLE
Design ideas for a mid-sized contemporary kitchen/dining combo in Toronto with blue walls, dark hardwood floors and black floor.
Design ideas for a mid-sized contemporary kitchen/dining combo in Toronto with blue walls, dark hardwood floors and black floor.

Photo of a mid-sized contemporary kitchen/dining combo in Madrid with black walls, dark hardwood floors, black floor, wood and wood walls.
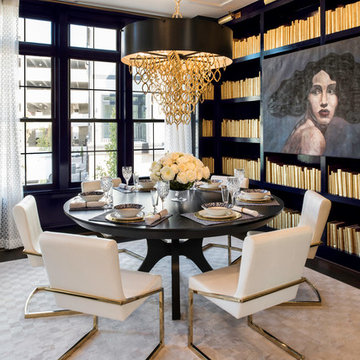
Maxine Schnitzer
Inspiration for a contemporary dining room in DC Metro with blue walls, dark hardwood floors, no fireplace and black floor.
Inspiration for a contemporary dining room in DC Metro with blue walls, dark hardwood floors, no fireplace and black floor.
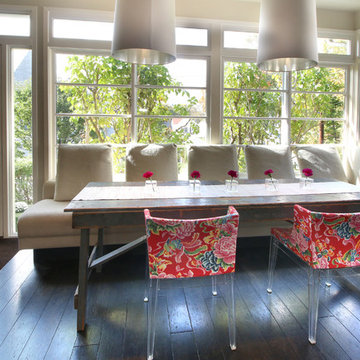
The southwestern facing windows bring in the extensive outdoor gardening and allow for ample afternoon and winter light. This is reclaimed space from a three season porch connected to a completely remade kitchen footprint. The built-in banquette creates a family gathering space for meal preparation and entertaining.
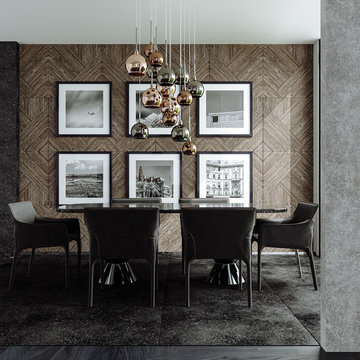
A33SOME
This is an example of a contemporary dining room in West Midlands with brown walls, dark hardwood floors and black floor.
This is an example of a contemporary dining room in West Midlands with brown walls, dark hardwood floors and black floor.
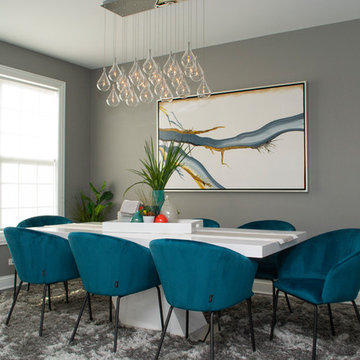
Photo of a mid-sized contemporary separate dining room in Chicago with grey walls, dark hardwood floors, no fireplace and black floor.
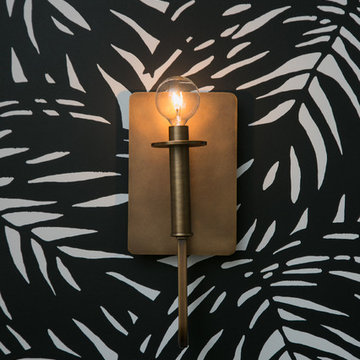
Marcell Puzsar
Photo of a mid-sized contemporary separate dining room in San Francisco with white walls, dark hardwood floors and black floor.
Photo of a mid-sized contemporary separate dining room in San Francisco with white walls, dark hardwood floors and black floor.
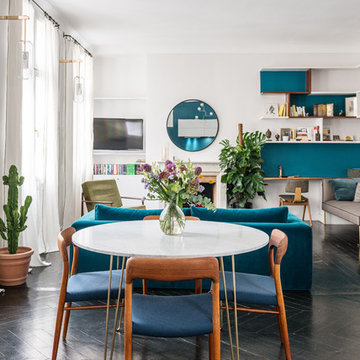
Situé au 4ème et 5ème étage, ce beau duplex est mis en valeur par sa luminosité. En contraste aux murs blancs, le parquet hausmannien en pointe de Hongrie a été repeint en noir, ce qui lui apporte une touche moderne. Dans le salon / cuisine ouverte, la grande bibliothèque d’angle a été dessinée et conçue sur mesure en bois de palissandre, et sert également de bureau.
La banquette également dessinée sur mesure apporte un côté cosy et très chic avec ses pieds en laiton.
La cuisine sans poignée, sur fond bleu canard, a un plan de travail en granit avec des touches de cuivre.
A l’étage, le bureau accueille un grand plan de travail en chêne massif, avec de grandes étagères peintes en vert anglais. La chambre parentale, très douce, est restée dans les tons blancs.
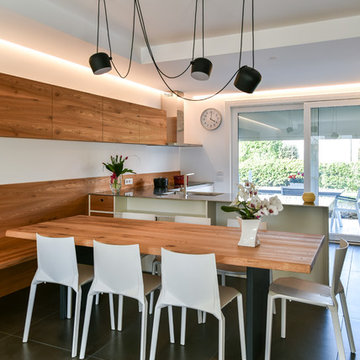
Mid-sized contemporary kitchen/dining combo in Other with white walls, ceramic floors, no fireplace and black floor.
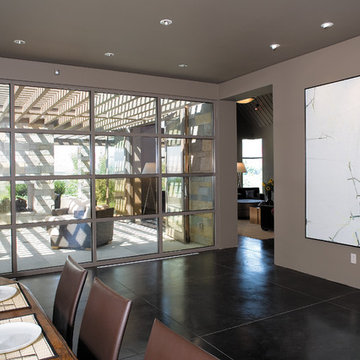
Inspiration for a contemporary dining room in Seattle with concrete floors and black floor.
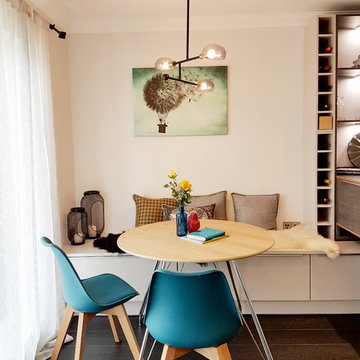
This is an example of a small contemporary kitchen/dining combo in Dublin with grey walls, dark hardwood floors and black floor.
Contemporary Dining Room Design Ideas with Black Floor
1
