Contemporary Dining Room Design Ideas with Exposed Beam
Refine by:
Budget
Sort by:Popular Today
1 - 20 of 607 photos

View to double-height dining room
Inspiration for a large contemporary open plan dining in Melbourne with white walls, concrete floors, a wood stove, a brick fireplace surround, grey floor, exposed beam and panelled walls.
Inspiration for a large contemporary open plan dining in Melbourne with white walls, concrete floors, a wood stove, a brick fireplace surround, grey floor, exposed beam and panelled walls.

Contemporary open plan dining in Melbourne with white walls, medium hardwood floors, brown floor and exposed beam.

dining room
Inspiration for a large contemporary kitchen/dining combo in Melbourne with white walls, medium hardwood floors, no fireplace and exposed beam.
Inspiration for a large contemporary kitchen/dining combo in Melbourne with white walls, medium hardwood floors, no fireplace and exposed beam.

Design ideas for a mid-sized contemporary kitchen/dining combo in Sydney with concrete floors, grey floor and exposed beam.
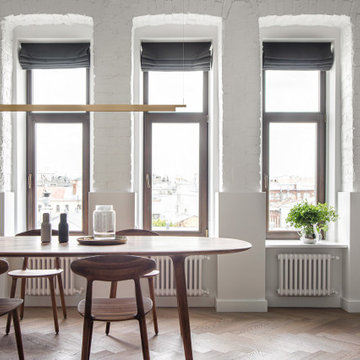
This is an example of a mid-sized contemporary open plan dining in Moscow with white walls, medium hardwood floors, brown floor and exposed beam.
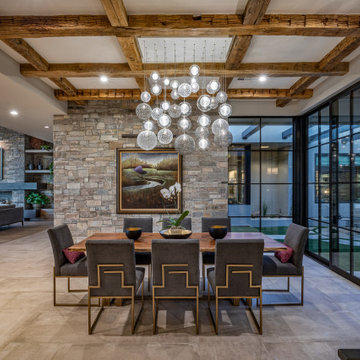
This is an example of a contemporary open plan dining in Salt Lake City with grey walls, grey floor and exposed beam.

Mid-sized contemporary dining room in London with grey walls, light hardwood floors, no fireplace, beige floor, exposed beam and wallpaper.

Ce projet de plus de 150 m2 est né par l'unification de deux appartements afin d'accueillir une grande famille. Le défi est alors de concevoir un lieu confortable pour les grands et les petits, un lieu de convivialité pour tous, en somme un vrai foyer chaleureux au cœur d'un des plus anciens quartiers de la ville.
Le volume sous la charpente est généreusement exploité pour réaliser un espace ouvert et modulable, la zone jour.
Elle est composée de trois espaces distincts tout en étant liés les uns aux autres par une grande verrière structurante réalisée en chêne. Le séjour est le lieu où se retrouve la famille, où elle accueille, en lien avec la cuisine pour la préparation des repas, mais aussi avec la salle d’étude pour surveiller les devoirs des quatre petits écoliers. Elle pourra évoluer en salle de jeux, de lecture ou de salon annexe.
Photographe Lucie Thomas

Inspiration for a contemporary open plan dining in Austin with white walls, light hardwood floors, beige floor, exposed beam, vaulted and wood.
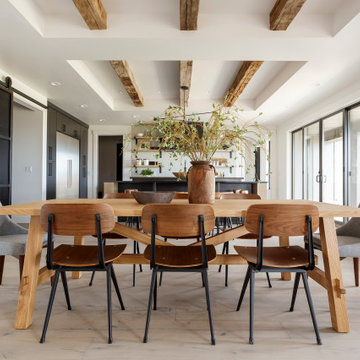
This is an example of a contemporary open plan dining in Boise with white walls, light hardwood floors, beige floor, exposed beam and recessed.

This is an example of a mid-sized contemporary open plan dining in Newcastle - Maitland with brown walls, concrete floors, grey floor, exposed beam and decorative wall panelling.
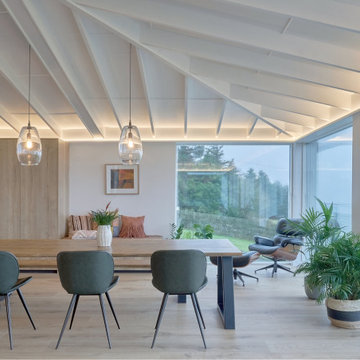
A bespoke table and bench by "Benmore studios" sits perfectly here. The elegant pendants were chosen so that they don't obstruct the views.
The cabinetry provides extra storage for all the items children accumulate, I designed it so that it will incorporate a bench for more storage and a little extra seating. The Eames chair came with the client!
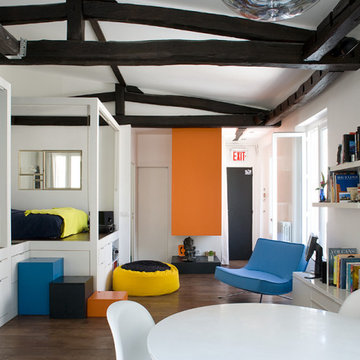
Inspiration for a mid-sized contemporary open plan dining in Paris with white walls, dark hardwood floors, no fireplace, brown floor and exposed beam.

Photo of a large contemporary dining room in Paris with blue walls, light hardwood floors, a corner fireplace, a plaster fireplace surround, brown floor and exposed beam.
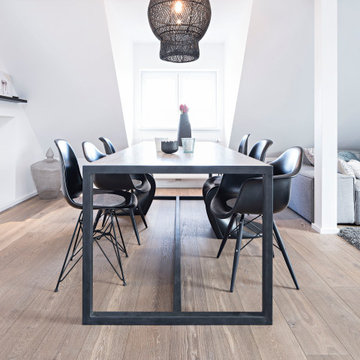
Dieser Tisch wurde von uns entworfen und bei einem unserer Lieferanten in Indonesien produziert. Viele unserer Möbel produzieren wir in Jawa/ Indonesien. Bei einiger unserer Projekte werden die Möbel komplett von uns entworfen und in Asian produziert.
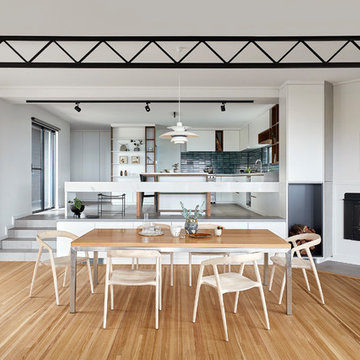
Dining Chairs by Coastal Living Sorrento
Styling by Rhiannon Orr & Mel Hasic
Dining Chairs by Coastal Living Sorrento
Styling by Rhiannon Orr & Mel Hasic
Laminex Doors & Drawers in "Super White"
Display Shelves in Laminex "American Walnut Veneer Random cut Mismatched
Benchtop - Caesarstone Staturio Maximus'
Splashback - Urban Edge - "Brique" in Green
Floor Tiles - Urban Edge - Xtreme Concrete
Steel Truss - Dulux 'Domino'
Flooring - sanded + stain clear matt Tasmanian Oak
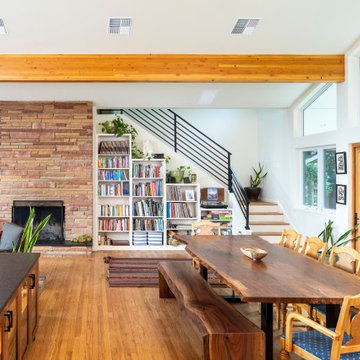
Mid-sized contemporary open plan dining in Seattle with white walls, medium hardwood floors, a standard fireplace and exposed beam.
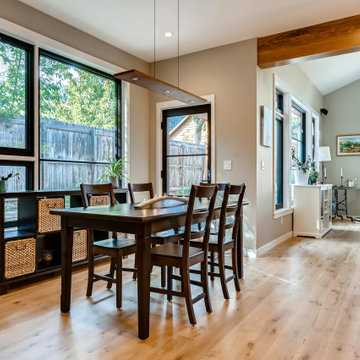
This lovely little modern farmhouse is located at the base of the foothills in one of Boulder’s most prized neighborhoods. Tucked onto a challenging narrow lot, this inviting and sustainably designed 2400 sf., 4 bedroom home lives much larger than its compact form. The open floor plan and vaulted ceilings of the Great room, kitchen and dining room lead to a beautiful covered back patio and lush, private back yard. These rooms are flooded with natural light and blend a warm Colorado material palette and heavy timber accents with a modern sensibility. A lyrical open-riser steel and wood stair floats above the baby grand in the center of the home and takes you to three bedrooms on the second floor. The Master has a covered balcony with exposed beamwork & warm Beetle-kill pine soffits, framing their million-dollar view of the Flatirons.
Its simple and familiar style is a modern twist on a classic farmhouse vernacular. The stone, Hardie board siding and standing seam metal roofing create a resilient and low-maintenance shell. The alley-loaded home has a solar-panel covered garage that was custom designed for the family’s active & athletic lifestyle (aka “lots of toys”). The front yard is a local food & water-wise Master-class, with beautiful rain-chains delivering roof run-off straight to the family garden.
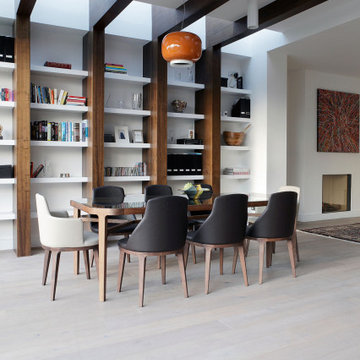
Design ideas for a large contemporary open plan dining in Dublin with white walls, a standard fireplace, a plaster fireplace surround, grey floor and exposed beam.
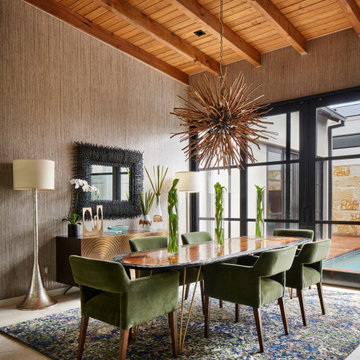
Photo by Matthew Niemann Photography
Inspiration for a contemporary dining room in Other with brown walls, no fireplace, beige floor, exposed beam, wood and wallpaper.
Inspiration for a contemporary dining room in Other with brown walls, no fireplace, beige floor, exposed beam, wood and wallpaper.
Contemporary Dining Room Design Ideas with Exposed Beam
1