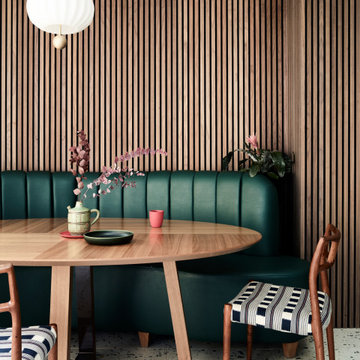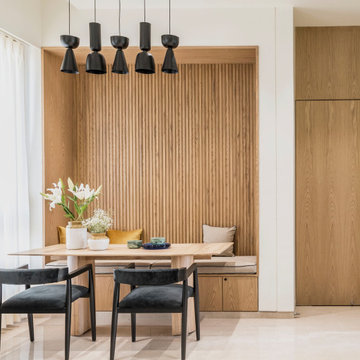Contemporary Dining Room Design Ideas with Wood Walls

Design ideas for a contemporary dining room in Other with multi-coloured walls, light hardwood floors, wallpaper and wood walls.
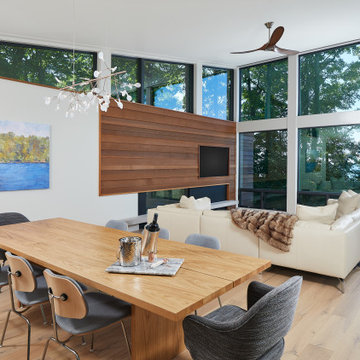
Inspiration for a contemporary open plan dining in Chicago with white walls, medium hardwood floors, a ribbon fireplace, brown floor and wood walls.
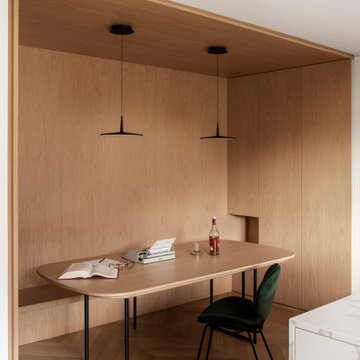
Portale in legno che avvolge lo spazio scavato accogliendo il tavolo composto da piano in legno coordinato, con bordi lavorati e angoli arrotondati. Base composta da due elementi in tubolare metallico verniciato nero.
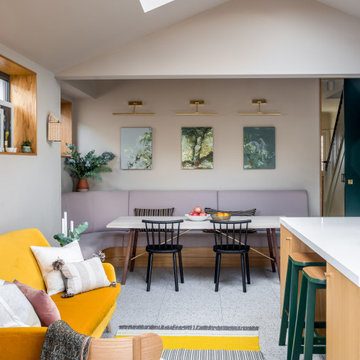
Design ideas for a contemporary dining room in London with beige walls, concrete floors, multi-coloured floor, vaulted and wood walls.

Overview of room. Dining, living, kitchen area.
Inspiration for a mid-sized contemporary kitchen/dining combo in New York with white walls, porcelain floors, beige floor, exposed beam and wood walls.
Inspiration for a mid-sized contemporary kitchen/dining combo in New York with white walls, porcelain floors, beige floor, exposed beam and wood walls.

The public area is split into 4 overlapping spaces, centrally separated by the kitchen. Here is a view of the dining hall, looking into the kitchen.
Inspiration for a large contemporary open plan dining in New York with white walls, concrete floors, grey floor, vaulted and wood walls.
Inspiration for a large contemporary open plan dining in New York with white walls, concrete floors, grey floor, vaulted and wood walls.

Rodwin Architecture & Skycastle Homes
Location: Boulder, Colorado, USA
Interior design, space planning and architectural details converge thoughtfully in this transformative project. A 15-year old, 9,000 sf. home with generic interior finishes and odd layout needed bold, modern, fun and highly functional transformation for a large bustling family. To redefine the soul of this home, texture and light were given primary consideration. Elegant contemporary finishes, a warm color palette and dramatic lighting defined modern style throughout. A cascading chandelier by Stone Lighting in the entry makes a strong entry statement. Walls were removed to allow the kitchen/great/dining room to become a vibrant social center. A minimalist design approach is the perfect backdrop for the diverse art collection. Yet, the home is still highly functional for the entire family. We added windows, fireplaces, water features, and extended the home out to an expansive patio and yard.
The cavernous beige basement became an entertaining mecca, with a glowing modern wine-room, full bar, media room, arcade, billiards room and professional gym.
Bathrooms were all designed with personality and craftsmanship, featuring unique tiles, floating wood vanities and striking lighting.
This project was a 50/50 collaboration between Rodwin Architecture and Kimball Modern
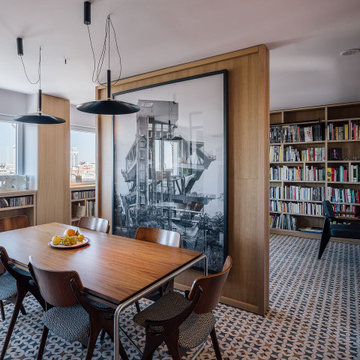
Comedor, con la pared pivotante cerrada
This is an example of a large contemporary open plan dining in Madrid with ceramic floors, wood walls, white walls and multi-coloured floor.
This is an example of a large contemporary open plan dining in Madrid with ceramic floors, wood walls, white walls and multi-coloured floor.
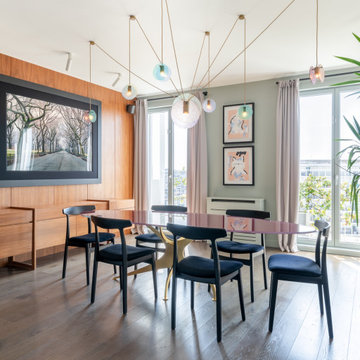
Dining room area of a penthouse designed and decorated by Moure / Studio. Each furniture was selected by the studio. This living space features our Kalupso Chandelier made of golden brass and cathedral glass offering a beautiful light reflection at nightime.
Salle à manger designée et décorée par Moure / Studio. Les meubles et éléments décoratifs ont été choisis par nos soins. Table par Aymeric Tetrel et lustre Kalupso en laiton doré et verre cathédrale par Moure / Studio. Le verre de ce lustre offre superbe projection murale de lumière une fois la nuit tombée. Enfilade en noyer dessinée par Moure / Studio derrière un mur de placage noyer. Photographie par Peter Lik et tableaux par Clement Mancini.
© Alexandra De Cossette
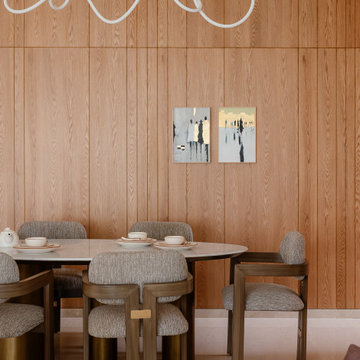
More than just a dining space, the amalgamation of contemporarily designed Lagos Dining table by Baxtar, paired seamlessly with the iconic Pigreco chairs by Tobia Scarpa – rise from the ground as an artful bold statement! The elegantly suspended flexible luminous rope chandelier serves as a prominent focal point to define the space.
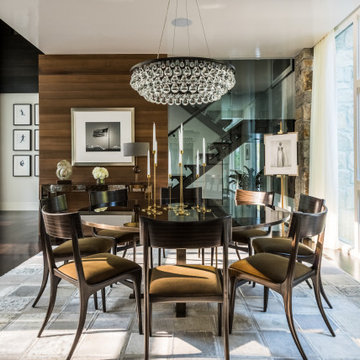
Design ideas for a large contemporary open plan dining in Atlanta with white walls, dark hardwood floors, brown floor and wood walls.
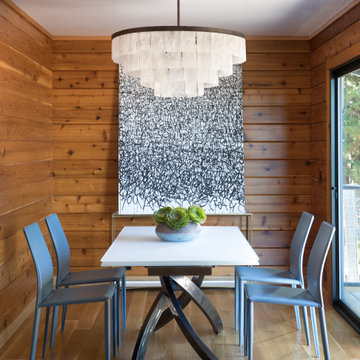
This modern farmhouse dining area is enveloped in cedar-wood walls and showcases a gorgeous white glass chandelier.
Inspiration for a mid-sized contemporary separate dining room in San Francisco with light hardwood floors and wood walls.
Inspiration for a mid-sized contemporary separate dining room in San Francisco with light hardwood floors and wood walls.
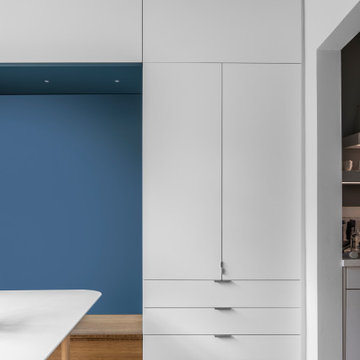
In the breakfast room, clean-lined custom cabinetry is integrated with a ceiling nook.
This is an example of a small contemporary dining room in Toronto with blue walls and wood walls.
This is an example of a small contemporary dining room in Toronto with blue walls and wood walls.
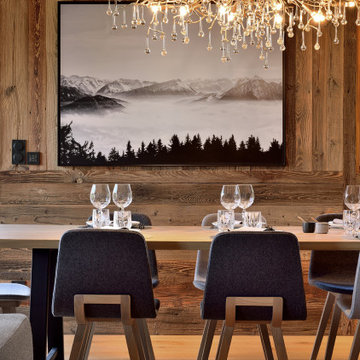
Chalet neuf à décorer, meubler, et équiper entièrement (vaisselle, linge de maison). Une résidence secondaire clé en main !
Un style contemporain, classique, élégant, luxueux était souhaité par la propriétaire.
Photographe : Erick Saillet.
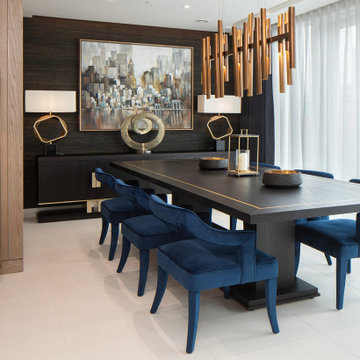
Photo of a contemporary open plan dining in London with white floor, wallpaper and wood walls.

Photo of a large contemporary dining room in Other with white walls, light hardwood floors, a ribbon fireplace, beige floor, vaulted and wood walls.
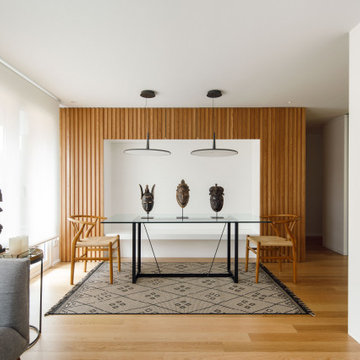
Design ideas for a contemporary open plan dining in Other with white walls, medium hardwood floors, brown floor and wood walls.
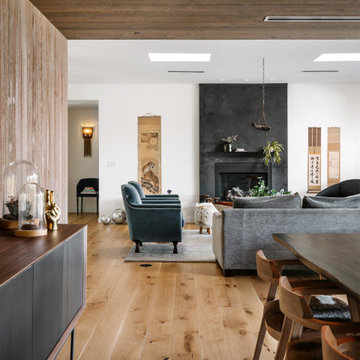
The living room flows directly into the dining room. A change in ceiling and wall finish provides a textural and color transition. The fireplace, clad in black Venetian Plaster, marks a central focus and a visual axis.
Contemporary Dining Room Design Ideas with Wood Walls
1
