Contemporary Dressing Room Design Ideas
Refine by:
Budget
Sort by:Popular Today
1 - 20 of 2,610 photos
Item 1 of 3
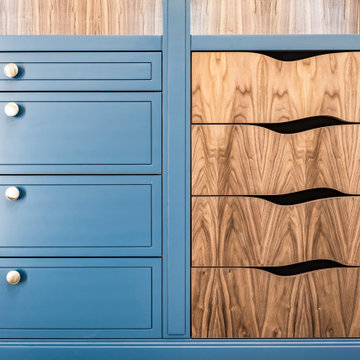
solid walnut drawer insert's, to house your whaches, and all other accesories.
Design ideas for a large contemporary gender-neutral dressing room in Hampshire with shaker cabinets and blue cabinets.
Design ideas for a large contemporary gender-neutral dressing room in Hampshire with shaker cabinets and blue cabinets.
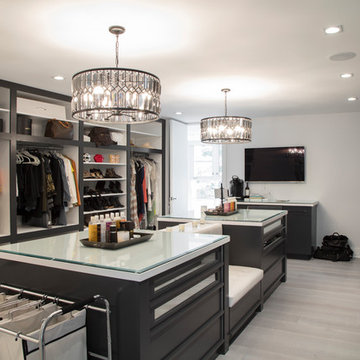
Photo of a contemporary gender-neutral dressing room in New York with open cabinets.
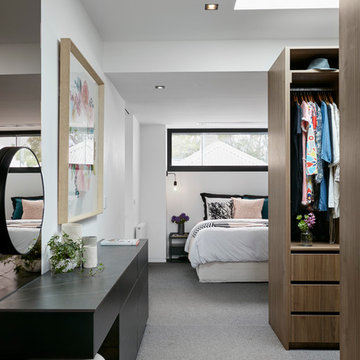
Tom Roe
Photo of a contemporary women's dressing room in Melbourne with open cabinets, medium wood cabinets, carpet and grey floor.
Photo of a contemporary women's dressing room in Melbourne with open cabinets, medium wood cabinets, carpet and grey floor.
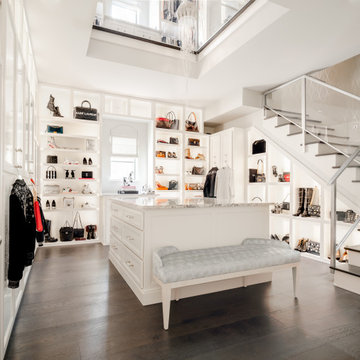
This expansive two-story master closet is a dream for any fashionista, showcasing purses, shoes, and clothing collections in custom-built, backlit cabinetry. With its geometric metallic wallpaper and a chic sitting area in shades of pink and purple, it has just the right amount of glamour and femininity.
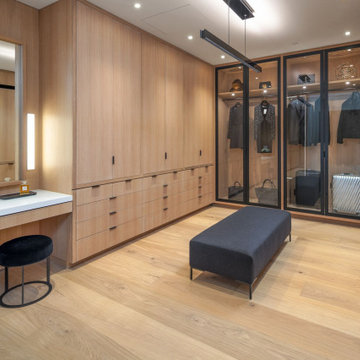
Design ideas for a contemporary women's dressing room in Orange County with flat-panel cabinets, light wood cabinets, light hardwood floors and beige floor.
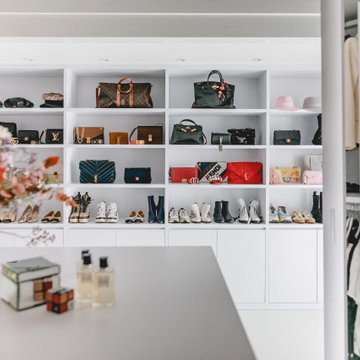
Ankleide nach Maß gefertigt mit offenen Regalen und geschlossenen Drehtürenschränken
This is an example of a large contemporary gender-neutral dressing room in Cologne with open cabinets, white cabinets, marble floors and white floor.
This is an example of a large contemporary gender-neutral dressing room in Cologne with open cabinets, white cabinets, marble floors and white floor.
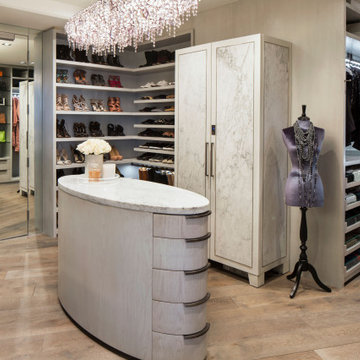
Design ideas for a large contemporary women's dressing room in Los Angeles with open cabinets, light wood cabinets, medium hardwood floors and beige floor.
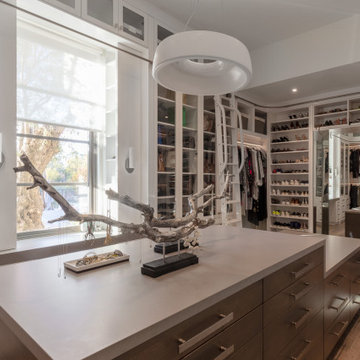
Inspiration for a contemporary women's dressing room in Sacramento with glass-front cabinets, white cabinets and medium hardwood floors.
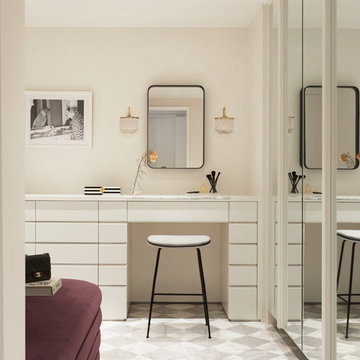
Design ideas for a contemporary women's dressing room in New York with flat-panel cabinets, white cabinets and multi-coloured floor.
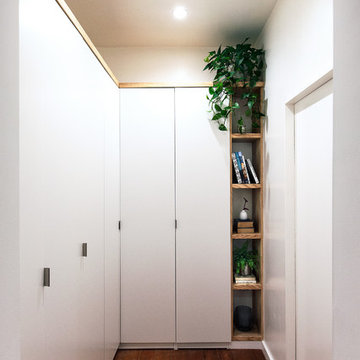
Kevin J. Short
Inspiration for a small contemporary gender-neutral dressing room in San Francisco with flat-panel cabinets, white cabinets, dark hardwood floors and multi-coloured floor.
Inspiration for a small contemporary gender-neutral dressing room in San Francisco with flat-panel cabinets, white cabinets, dark hardwood floors and multi-coloured floor.
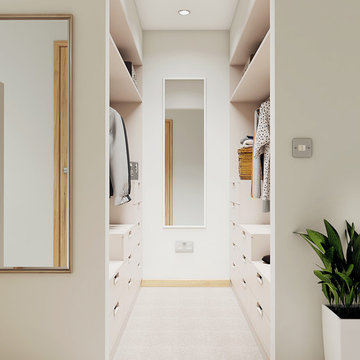
Walk-in his and hers with variety of storage. Part of Master bedroom transformation.
Inspiration for a small contemporary gender-neutral dressing room in Cambridgeshire with flat-panel cabinets, white cabinets and carpet.
Inspiration for a small contemporary gender-neutral dressing room in Cambridgeshire with flat-panel cabinets, white cabinets and carpet.
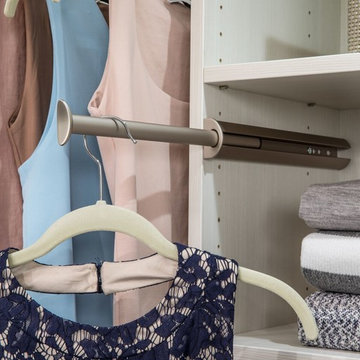
Large contemporary gender-neutral dressing room in Seattle with raised-panel cabinets, white cabinets, dark hardwood floors and brown floor.
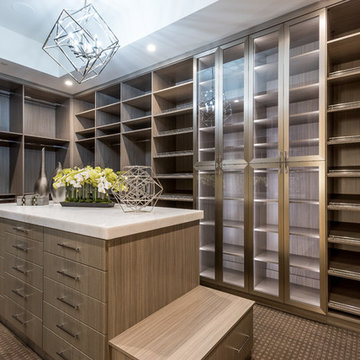
His Closet - Custom Shelving
This is an example of a large contemporary gender-neutral dressing room in Las Vegas with flat-panel cabinets, medium wood cabinets, carpet and brown floor.
This is an example of a large contemporary gender-neutral dressing room in Las Vegas with flat-panel cabinets, medium wood cabinets, carpet and brown floor.
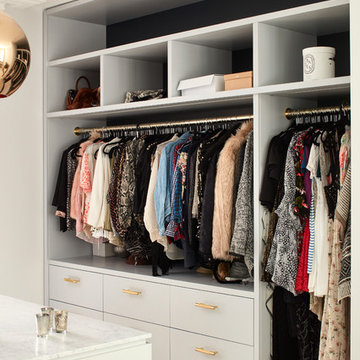
Matt Clayton Photography
This is an example of a large contemporary gender-neutral dressing room in London.
This is an example of a large contemporary gender-neutral dressing room in London.
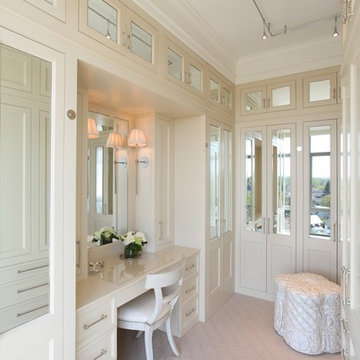
Custom designed closets for the master bedroom dressing area.
Photography: Marc Anthony Studios
Inspiration for a large contemporary gender-neutral dressing room in DC Metro with recessed-panel cabinets, white cabinets and carpet.
Inspiration for a large contemporary gender-neutral dressing room in DC Metro with recessed-panel cabinets, white cabinets and carpet.
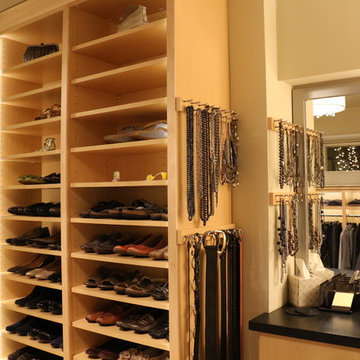
Design ideas for a large contemporary women's dressing room in Minneapolis with flat-panel cabinets, light wood cabinets and carpet.
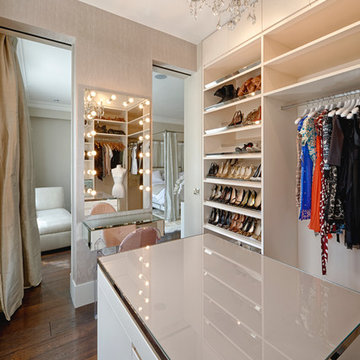
© Marco Joe Fazio, LBIPP
Contemporary dressing room in Surrey with white cabinets and dark hardwood floors.
Contemporary dressing room in Surrey with white cabinets and dark hardwood floors.
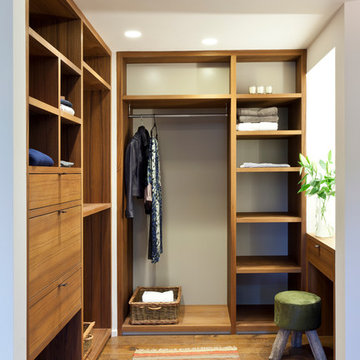
Graham Gaunt
Design ideas for a contemporary gender-neutral dressing room in Gloucestershire with open cabinets, medium wood cabinets and medium hardwood floors.
Design ideas for a contemporary gender-neutral dressing room in Gloucestershire with open cabinets, medium wood cabinets and medium hardwood floors.
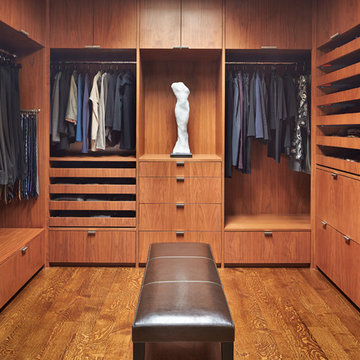
Photo Credit: Benjamin Benschneider
Design ideas for a large contemporary men's dressing room in Seattle with flat-panel cabinets, medium wood cabinets and medium hardwood floors.
Design ideas for a large contemporary men's dressing room in Seattle with flat-panel cabinets, medium wood cabinets and medium hardwood floors.
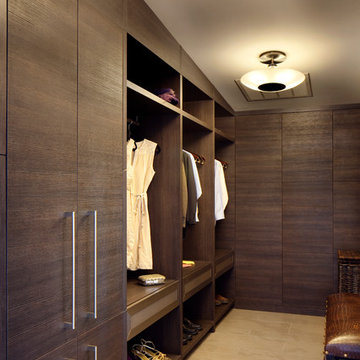
Photo of a large contemporary gender-neutral dressing room in Other with flat-panel cabinets, dark wood cabinets and travertine floors.
Contemporary Dressing Room Design Ideas
1