Contemporary Enclosed Family Room Design Photos
Refine by:
Budget
Sort by:Popular Today
1 - 20 of 6,773 photos
Item 1 of 3

This casual living room of KIllara House by Nathan Gornall Design offers a more relaxed alternative to the formal areas of the home. This open plan room enjoys painstakingly restored details with a blend of contemporary as well as classical inspired furniture and art pieces. A large custom joinery piece in timber and brass houses all the home owners' tech when not in use.

Design ideas for a mid-sized contemporary enclosed family room in Sydney with a library, brown walls, painted wood floors, a standard fireplace, a stone fireplace surround, a built-in media wall, beige floor and recessed.
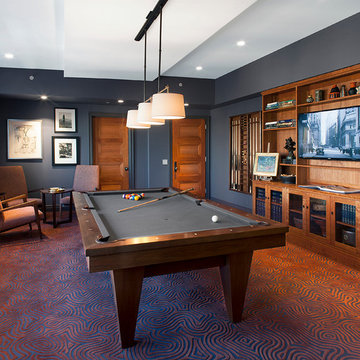
Inspiration for a large contemporary enclosed family room in New York with a game room, blue walls, carpet, a wall-mounted tv, no fireplace and multi-coloured floor.
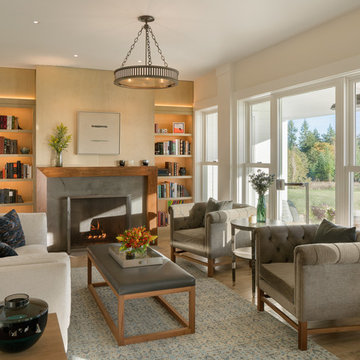
Eric Staudenmaier
Inspiration for a small contemporary enclosed family room in Other with beige walls, light hardwood floors, a standard fireplace, a concrete fireplace surround, no tv and brown floor.
Inspiration for a small contemporary enclosed family room in Other with beige walls, light hardwood floors, a standard fireplace, a concrete fireplace surround, no tv and brown floor.
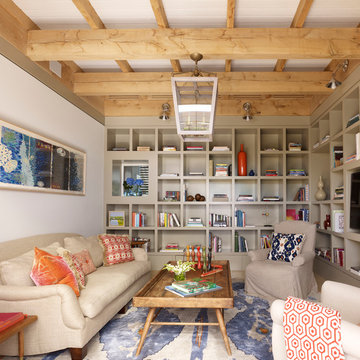
Peter Murdock
Inspiration for a contemporary enclosed family room in New York with beige walls, no fireplace and a built-in media wall.
Inspiration for a contemporary enclosed family room in New York with beige walls, no fireplace and a built-in media wall.

Our Seattle studio designed this stunning 5,000+ square foot Snohomish home to make it comfortable and fun for a wonderful family of six.
On the main level, our clients wanted a mudroom. So we removed an unused hall closet and converted the large full bathroom into a powder room. This allowed for a nice landing space off the garage entrance. We also decided to close off the formal dining room and convert it into a hidden butler's pantry. In the beautiful kitchen, we created a bright, airy, lively vibe with beautiful tones of blue, white, and wood. Elegant backsplash tiles, stunning lighting, and sleek countertops complete the lively atmosphere in this kitchen.
On the second level, we created stunning bedrooms for each member of the family. In the primary bedroom, we used neutral grasscloth wallpaper that adds texture, warmth, and a bit of sophistication to the space creating a relaxing retreat for the couple. We used rustic wood shiplap and deep navy tones to define the boys' rooms, while soft pinks, peaches, and purples were used to make a pretty, idyllic little girls' room.
In the basement, we added a large entertainment area with a show-stopping wet bar, a large plush sectional, and beautifully painted built-ins. We also managed to squeeze in an additional bedroom and a full bathroom to create the perfect retreat for overnight guests.
For the decor, we blended in some farmhouse elements to feel connected to the beautiful Snohomish landscape. We achieved this by using a muted earth-tone color palette, warm wood tones, and modern elements. The home is reminiscent of its spectacular views – tones of blue in the kitchen, primary bathroom, boys' rooms, and basement; eucalyptus green in the kids' flex space; and accents of browns and rust throughout.
---Project designed by interior design studio Kimberlee Marie Interiors. They serve the Seattle metro area including Seattle, Bellevue, Kirkland, Medina, Clyde Hill, and Hunts Point.
For more about Kimberlee Marie Interiors, see here: https://www.kimberleemarie.com/
To learn more about this project, see here:
https://www.kimberleemarie.com/modern-luxury-home-remodel-snohomish

Game Room of Newport Home.
Photo of a large contemporary enclosed family room in Nashville with a game room, white walls, medium hardwood floors, a built-in media wall and recessed.
Photo of a large contemporary enclosed family room in Nashville with a game room, white walls, medium hardwood floors, a built-in media wall and recessed.
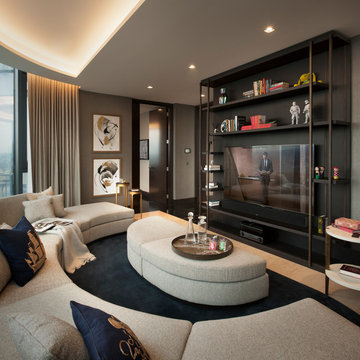
Large contemporary enclosed family room in London with grey walls, marble floors, no fireplace, a wall-mounted tv and multi-coloured floor.
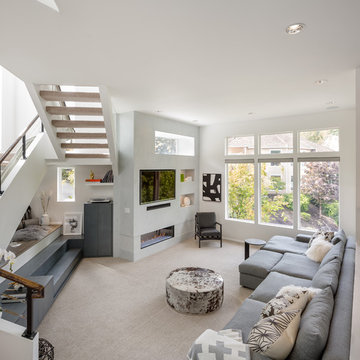
Design ideas for a large contemporary enclosed family room in Portland with white walls, carpet, a ribbon fireplace, a built-in media wall and beige floor.
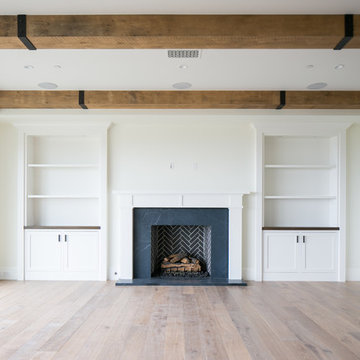
Design ideas for a mid-sized contemporary enclosed family room in Orange County with white walls, light hardwood floors, a standard fireplace, a stone fireplace surround, no tv and brown floor.
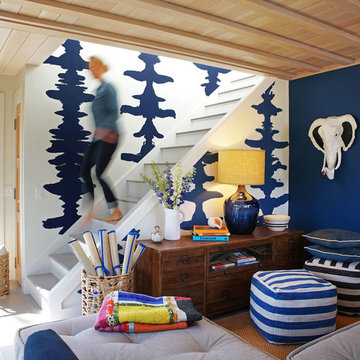
Photography: Gil Jacobs
This is an example of a mid-sized contemporary enclosed family room in Boston with blue walls, a library, light hardwood floors and beige floor.
This is an example of a mid-sized contemporary enclosed family room in Boston with blue walls, a library, light hardwood floors and beige floor.
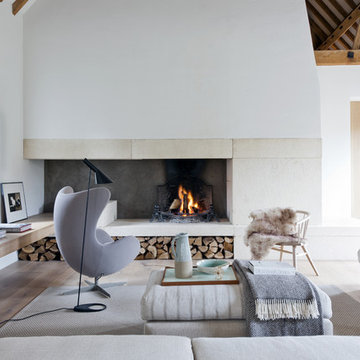
Fotografía: Raul Candales
Estilismo: Susana Ocaña
Photo of a large contemporary enclosed family room in Barcelona with white walls, light hardwood floors, a standard fireplace, a stone fireplace surround and no tv.
Photo of a large contemporary enclosed family room in Barcelona with white walls, light hardwood floors, a standard fireplace, a stone fireplace surround and no tv.
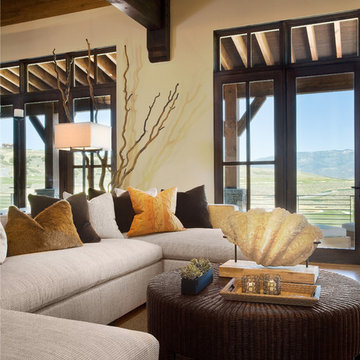
Scott Zimmerman, Mountain contemporary/rustic home in Park City Utah. "U" shaped section with dark velvet and faux fur pillows.
Inspiration for a large contemporary enclosed family room in Salt Lake City with beige walls and medium hardwood floors.
Inspiration for a large contemporary enclosed family room in Salt Lake City with beige walls and medium hardwood floors.

Design ideas for a mid-sized contemporary enclosed family room in Paris with white walls, a wall-mounted tv and no fireplace.
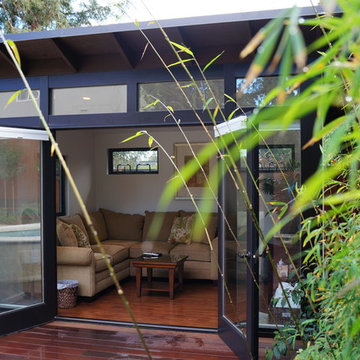
Rather than becoming an eyesore, a shed or studio that is well designed can blend beautifully with the backyard environment and actually become a catalyst for amazing outdoor space.
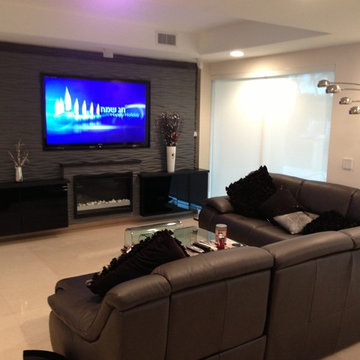
Custom closets, doors, kitchens, murphy beds, wall units - Free Consultation residential - commercial Metro Door Aventura Miami - 10+ yrs
Photo of a mid-sized contemporary enclosed family room in Miami with beige walls, porcelain floors, a standard fireplace, a tile fireplace surround and a wall-mounted tv.
Photo of a mid-sized contemporary enclosed family room in Miami with beige walls, porcelain floors, a standard fireplace, a tile fireplace surround and a wall-mounted tv.
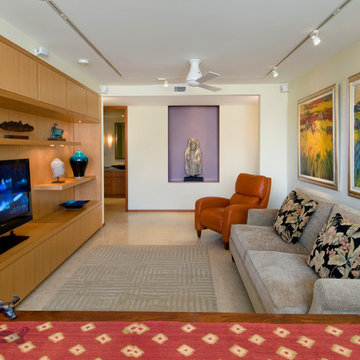
Custom cabinets are the focal point of the media room. To accent the art work, a plaster ceiling was installed over the concrete slab to allow for recess lighting tracks.
Hal Lum
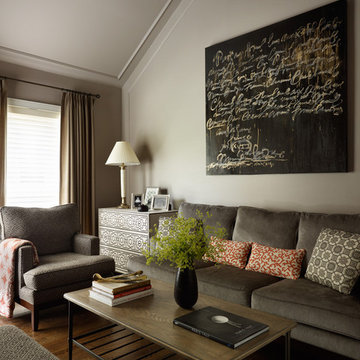
Werner Straube
Design ideas for a mid-sized contemporary enclosed family room in Chicago with beige walls, dark hardwood floors, no fireplace and brown floor.
Design ideas for a mid-sized contemporary enclosed family room in Chicago with beige walls, dark hardwood floors, no fireplace and brown floor.
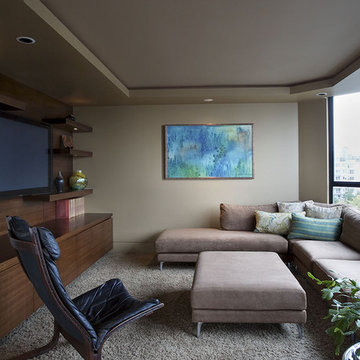
Mini Home Theater
Contemporary enclosed family room in Vancouver with a wall-mounted tv.
Contemporary enclosed family room in Vancouver with a wall-mounted tv.
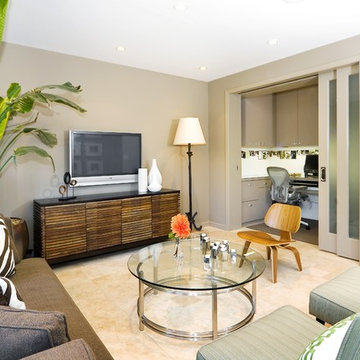
family room, modern, home office
Photo of a contemporary enclosed family room in San Francisco with beige walls and a wall-mounted tv.
Photo of a contemporary enclosed family room in San Francisco with beige walls and a wall-mounted tv.
Contemporary Enclosed Family Room Design Photos
1