Contemporary Enclosed Home Theatre Design Photos
Refine by:
Budget
Sort by:Popular Today
1 - 20 of 3,101 photos
Item 1 of 3
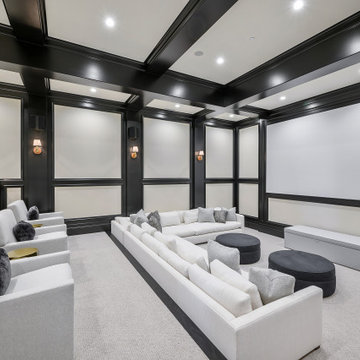
The lower level theater has terraced seating with lounging at the lowest level, reclining club chairs at the mid-terrace and bar seating at the upper terrace to handle everyone’s preferred viewing whether it’s the latest blockbuster movie or a prime sporting event. Upholstered wall panels and integrated speakers enhance the rooms crisp elegance as well as optimize the viewing experience.
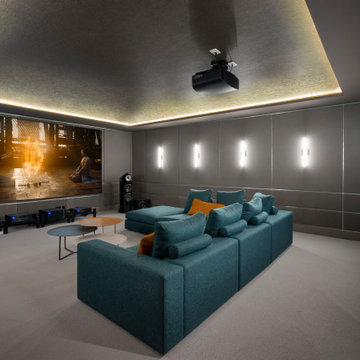
Inspiration for a contemporary enclosed home theatre in Los Angeles with grey walls, carpet and grey floor.
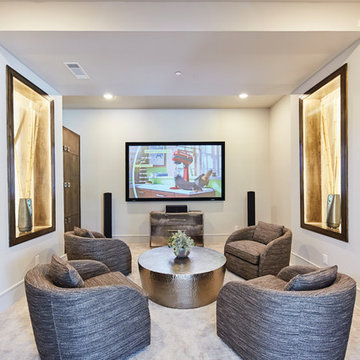
Inspiration for a small contemporary enclosed home theatre in Dallas with white walls, carpet, a projector screen and grey floor.
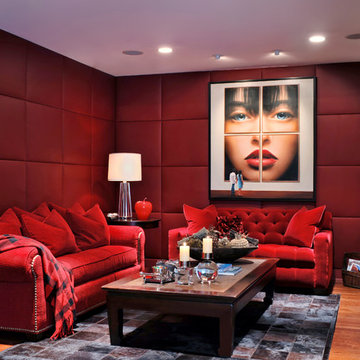
This is an example of a contemporary enclosed home theatre in Miami with red walls, medium hardwood floors and brown floor.
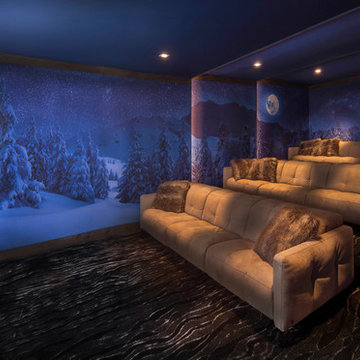
16-person movie theater featuring a dramatic, mountain-themed mural.
Jeff Dow Photography
This is an example of a large contemporary enclosed home theatre in Other with blue walls, carpet, black floor and a projector screen.
This is an example of a large contemporary enclosed home theatre in Other with blue walls, carpet, black floor and a projector screen.
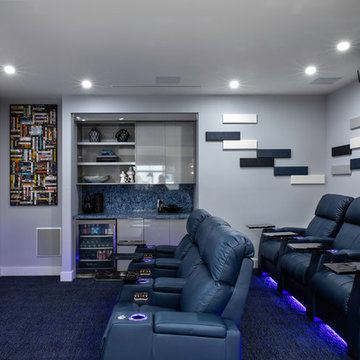
Photographer: Paul Stoppi
Inspiration for a contemporary enclosed home theatre in Miami with grey walls, carpet, a projector screen and black floor.
Inspiration for a contemporary enclosed home theatre in Miami with grey walls, carpet, a projector screen and black floor.
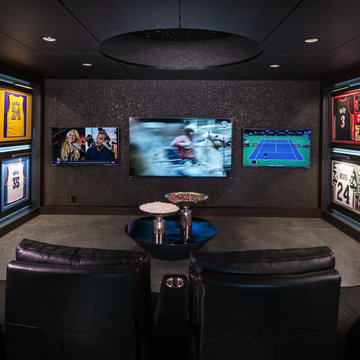
Design ideas for a large contemporary enclosed home theatre in Omaha with black walls, concrete floors, a wall-mounted tv and grey floor.
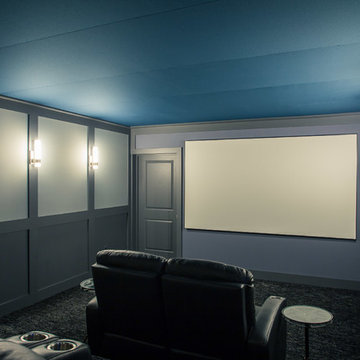
This is an example of a large contemporary enclosed home theatre in DC Metro with grey walls, carpet, a projector screen and blue floor.
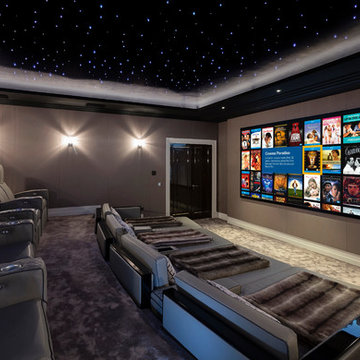
Robyn Liebenberg
Large contemporary enclosed home theatre in Berkshire with brown walls, carpet and a projector screen.
Large contemporary enclosed home theatre in Berkshire with brown walls, carpet and a projector screen.
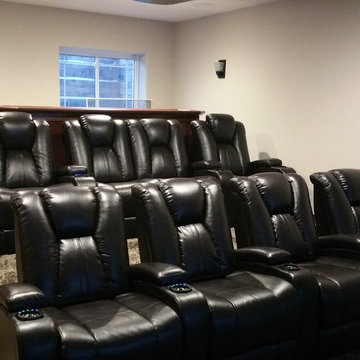
This is an example of a large contemporary enclosed home theatre in Other with white walls, carpet, a projector screen and brown floor.
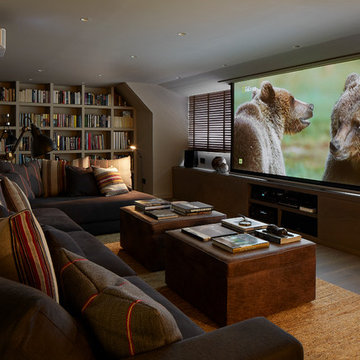
La arquitectura moderna que introdujimos en la reforma del ático dúplex de diseño Vibar habla por sí sola.
Desde luego, en este proyecto de interiorismo y decoración, el equipo de Molins Design afrontó distintos retos arquitectónicos. De entre todos los objetivos planteados para esta propuesta de diseño interior en Barcelona destacamos la optimización distributiva de toda la vivienda. En definitiva, lo que se pedía era convertir la casa en un hogar mucho más eficiente y práctico para sus propietarios.
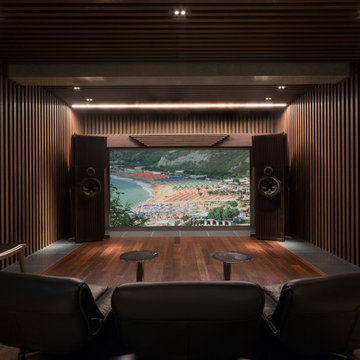
新建築写真部
Design ideas for a contemporary enclosed home theatre in Tokyo with brown walls, dark hardwood floors and brown floor.
Design ideas for a contemporary enclosed home theatre in Tokyo with brown walls, dark hardwood floors and brown floor.
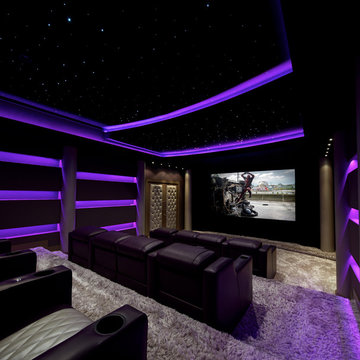
Photo of a large contemporary enclosed home theatre in New York with black walls, carpet, a built-in media wall and beige floor.
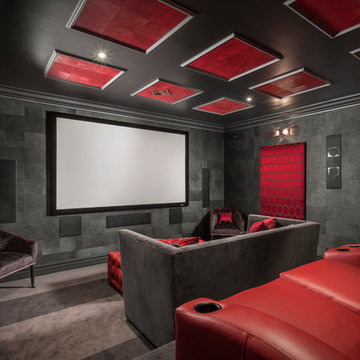
Contemporary Charcoal and Gray Home Theater designed by Chris Jovanelly. Elitis vinyl wallcovering on walls and ceiling. Jim Thompson fabric on upholstered panels. Red leather theater seating by Stanford. Velvet sofa by Kravet, Rolling chairs by Kravet, Fabric by Harlequin, contrast welt vinyl by Kravet. Tufted red leather ottoman is custom. Red leather is custom. Carpet design is two colors of gray cut to stripes of varying widths
Photography by Jason Roehner
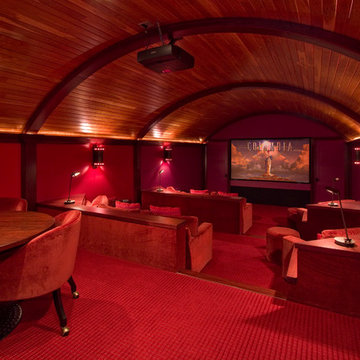
Design ideas for a large contemporary enclosed home theatre in Detroit with red walls, carpet, a projector screen and red floor.
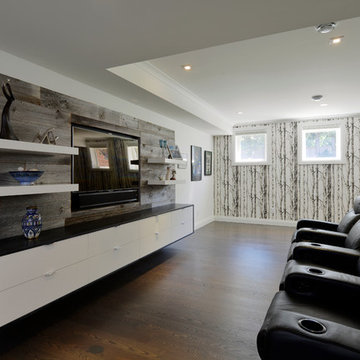
Photos by Gordon King
Photo of a large contemporary enclosed home theatre in Toronto with white walls, dark hardwood floors and a built-in media wall.
Photo of a large contemporary enclosed home theatre in Toronto with white walls, dark hardwood floors and a built-in media wall.
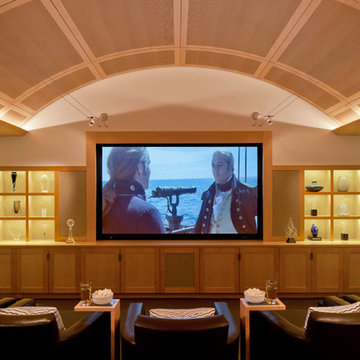
A desire for a more modern and zen-like environment in a historical, turn of the century stone and stucco house was the drive and challenge for this sophisticated Siemasko + Verbridge Interiors project. Along with a fresh color palette, new furniture is woven with antiques, books, and artwork to enliven the space. Carefully selected finishes enhance the openness of the glass pool structure, without competing with the grand ocean views. Thoughtfully designed cabinetry and family friendly furnishings, including a kitchenette, billiard area, and home theater, were designed for both kids and adults.
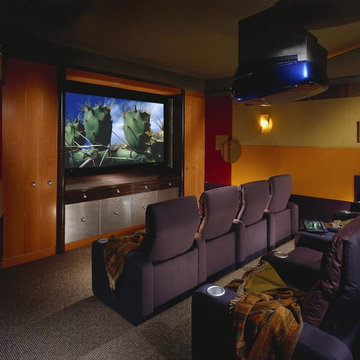
In this photo: Custom cabinetry designed by Architect C.P. Drewett featuring Swiss Pearwood, Macassar Ebony and Stainless Steel.
This Paradise Valley modern estate was selected Arizona Foothills Magazine's Showcase Home in 2004. The home backs to a preserve and fronts to a majestic Paradise Valley skyline. Architect CP Drewett designed all interior millwork, specifying exotic veneers to counter the other interior finishes making this a sumptuous feast of pattern and texture. The home is organized along a sweeping interior curve and concludes in a collection of destination type spaces that are each meticulously crafted. The warmth of materials and attention to detail made this showcase home a success to those with traditional tastes as well as a favorite for those favoring a more contemporary aesthetic. Architect: C.P. Drewett, Drewett Works, Scottsdale, AZ. Photography by Dino Tonn.

This 4,500 sq ft basement in Long Island is high on luxe, style, and fun. It has a full gym, golf simulator, arcade room, home theater, bar, full bath, storage, and an entry mud area. The palette is tight with a wood tile pattern to define areas and keep the space integrated. We used an open floor plan but still kept each space defined. The golf simulator ceiling is deep blue to simulate the night sky. It works with the room/doors that are integrated into the paneling — on shiplap and blue. We also added lights on the shuffleboard and integrated inset gym mirrors into the shiplap. We integrated ductwork and HVAC into the columns and ceiling, a brass foot rail at the bar, and pop-up chargers and a USB in the theater and the bar. The center arm of the theater seats can be raised for cuddling. LED lights have been added to the stone at the threshold of the arcade, and the games in the arcade are turned on with a light switch.
---
Project designed by Long Island interior design studio Annette Jaffe Interiors. They serve Long Island including the Hamptons, as well as NYC, the tri-state area, and Boca Raton, FL.
For more about Annette Jaffe Interiors, click here:
https://annettejaffeinteriors.com/
To learn more about this project, click here:
https://annettejaffeinteriors.com/basement-entertainment-renovation-long-island/
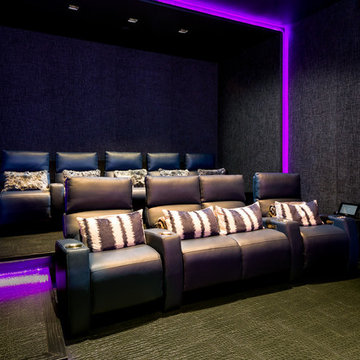
Home theater/media room with reclining seats and black leather tiles.
Mid-sized contemporary enclosed home theatre in Dallas with black walls and black floor.
Mid-sized contemporary enclosed home theatre in Dallas with black walls and black floor.
Contemporary Enclosed Home Theatre Design Photos
1