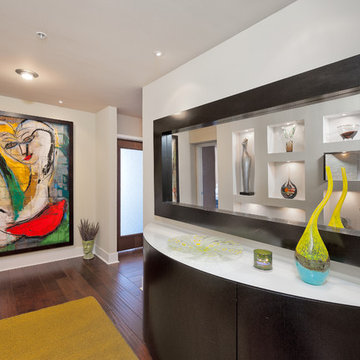Contemporary Entryway Design Ideas
Refine by:
Budget
Sort by:Popular Today
161 - 180 of 96,967 photos
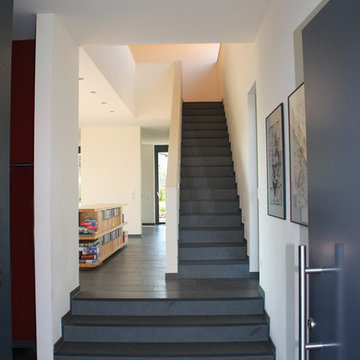
Photo of a mid-sized contemporary foyer in Other with white walls, limestone floors, a single front door and a gray front door.
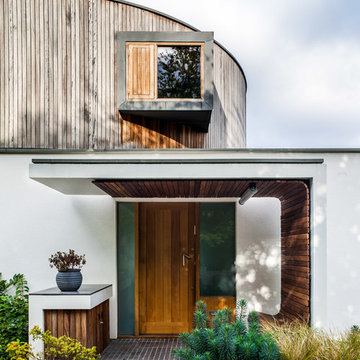
David Butler
Photo of a contemporary front door in London with a single front door.
Photo of a contemporary front door in London with a single front door.
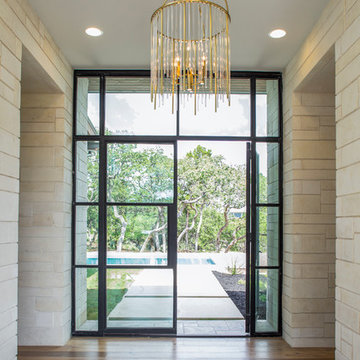
Fine Focus Photography
This is an example of a contemporary foyer in Austin with medium hardwood floors, a double front door and a glass front door.
This is an example of a contemporary foyer in Austin with medium hardwood floors, a double front door and a glass front door.
Find the right local pro for your project
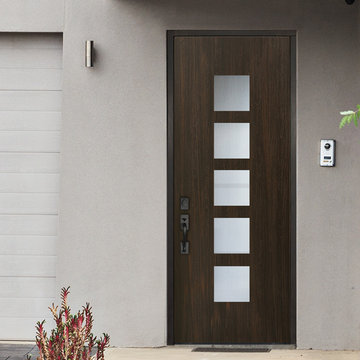
Contemporary Fiberglass Entry Door with Square Glass Panels
Photo of a contemporary front door in Austin with a single front door.
Photo of a contemporary front door in Austin with a single front door.
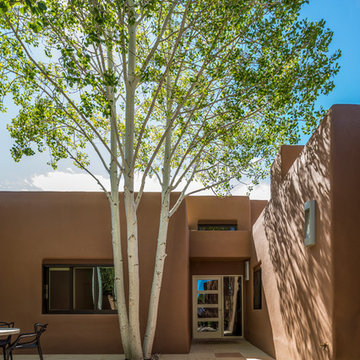
Los Miradores Condo entrance, with contemporary features including sharp angles, concrete pavers, a beautiful water feature, Western Window custom glass door, breakfast area and incorporating an existing Aspen tree. Robert Reck Photo
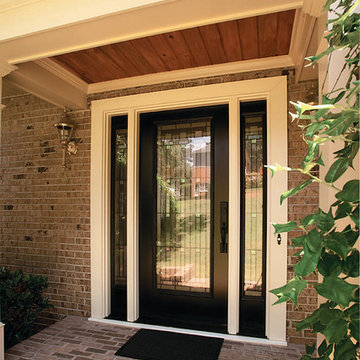
Portico with tongue and groove ceiling. © 2015 Jan Stittleburg for Georgia Front Porch
Design ideas for a mid-sized contemporary front door in Atlanta with a single front door and a black front door.
Design ideas for a mid-sized contemporary front door in Atlanta with a single front door and a black front door.
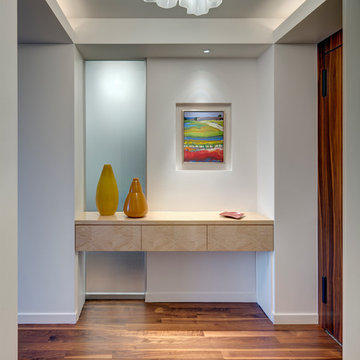
Francis Dzikowski Photography Inc.
This is an example of a mid-sized contemporary entryway in New York with white walls, dark hardwood floors, a single front door, a dark wood front door and brown floor.
This is an example of a mid-sized contemporary entryway in New York with white walls, dark hardwood floors, a single front door, a dark wood front door and brown floor.
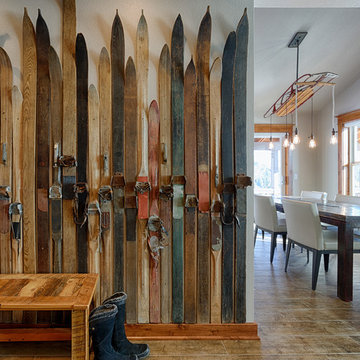
Instead of the oft-used reclaimed lumber for wall coverings, we decided to "panel" the walls in antique skis. What is more natural for a ski chalet? Bespoke table sets a cozy stage under the custom vintage sled chandelier.
RocketHorse Photography
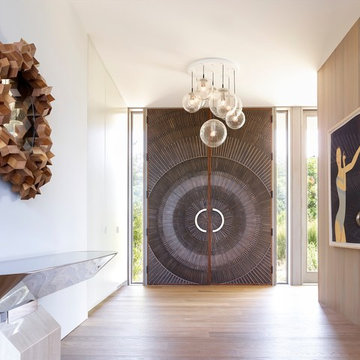
Design ideas for a contemporary entryway in New York with white walls, light hardwood floors, a double front door and a brown front door.
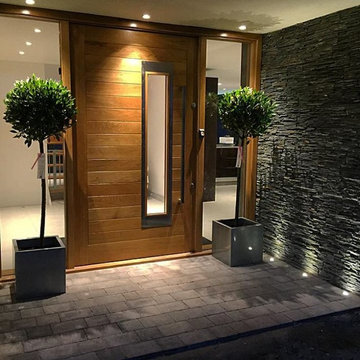
Main entrance and front door to the property. An extra wide hardwood oak pivot front door with stainless steel detailing and handle.
Photo of a contemporary front door in Other with grey walls, a pivot front door and a medium wood front door.
Photo of a contemporary front door in Other with grey walls, a pivot front door and a medium wood front door.
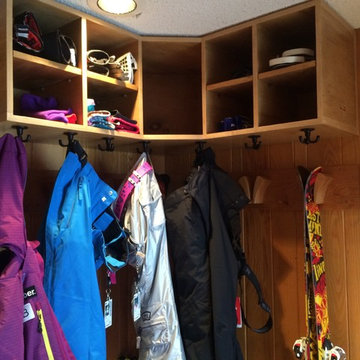
Inspiration for a small contemporary foyer in Burlington with ceramic floors.
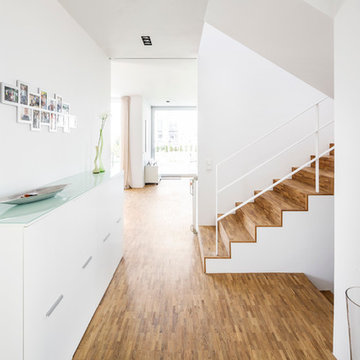
Design ideas for a contemporary entryway in Cologne with white walls and medium hardwood floors.
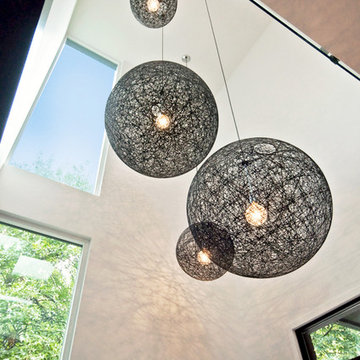
Upon entry, the double height space is accented with the iconic Moooi Random Lights, in multiple sizes, cascading down. The narrow full height windows provide a peek at the sleek design from the exterior without sacrificing privacy.
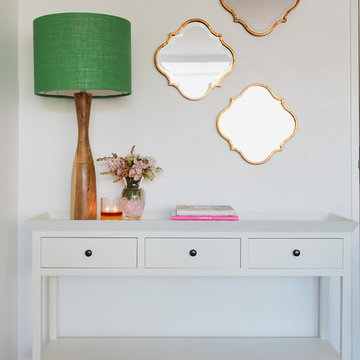
Lisa Zhu - And A Day Photography
Small contemporary entryway in Sydney with white walls and carpet.
Small contemporary entryway in Sydney with white walls and carpet.
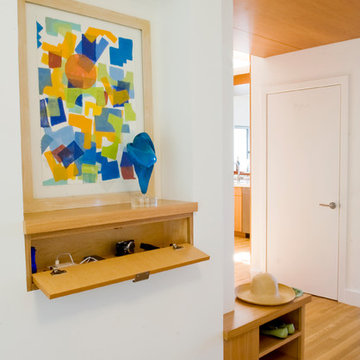
A concealed charging station is hidden within the entry foyer art display niche. Practical and aesthetic. Adjacent is the shoe changing bench replete with shoe cubbies.
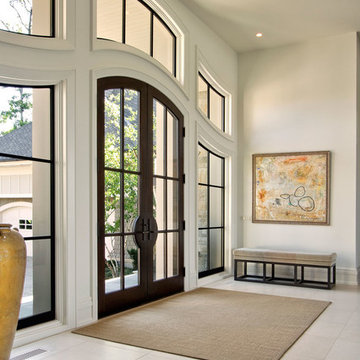
This is an example of an expansive contemporary foyer in Detroit with white walls, ceramic floors, a double front door and a glass front door.
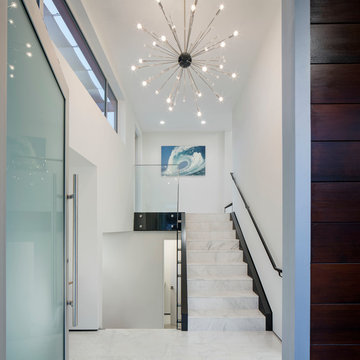
Inspiration for a contemporary foyer in San Diego with white walls, a single front door, a glass front door and marble floors.
Contemporary Entryway Design Ideas
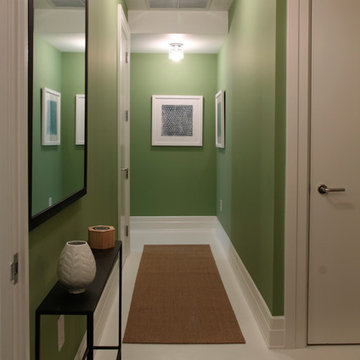
This beautiful apartment looks over the Brooklyn and Manhattan bridges. We painted the floors white, and furnished the place in a light, airy palette, with warm wood pieces and some carefully chosen colored accents.
Photo by Maletz Design

Architect: Rick Shean & Christopher Simmonds, Christopher Simmonds Architect Inc.
Photography By: Peter Fritz
“Feels very confident and fluent. Love the contrast between first and second floor, both in material and volume. Excellent modern composition.”
This Gatineau Hills home creates a beautiful balance between modern and natural. The natural house design embraces its earthy surroundings, while opening the door to a contemporary aesthetic. The open ground floor, with its interconnected spaces and floor-to-ceiling windows, allows sunlight to flow through uninterrupted, showcasing the beauty of the natural light as it varies throughout the day and by season.
The façade of reclaimed wood on the upper level, white cement board lining the lower, and large expanses of floor-to-ceiling windows throughout are the perfect package for this chic forest home. A warm wood ceiling overhead and rustic hand-scraped wood floor underfoot wrap you in nature’s best.
Marvin’s floor-to-ceiling windows invite in the ever-changing landscape of trees and mountains indoors. From the exterior, the vertical windows lead the eye upward, loosely echoing the vertical lines of the surrounding trees. The large windows and minimal frames effectively framed unique views of the beautiful Gatineau Hills without distracting from them. Further, the windows on the second floor, where the bedrooms are located, are tinted for added privacy. Marvin’s selection of window frame colors further defined this home’s contrasting exterior palette. White window frames were used for the ground floor and black for the second floor.
MARVIN PRODUCTS USED:
Marvin Bi-Fold Door
Marvin Sliding Patio Door
Marvin Tilt Turn and Hopper Window
Marvin Ultimate Awning Window
Marvin Ultimate Swinging French Door
9






