Contemporary Entryway Design Ideas with Brick Walls
Refine by:
Budget
Sort by:Popular Today
1 - 20 of 119 photos
Item 1 of 3

A bold entrance into this home.....
Bespoke custom joinery integrated nicely under the stairs
Inspiration for a large contemporary mudroom in Perth with white walls, marble floors, a pivot front door, a black front door, white floor, vaulted and brick walls.
Inspiration for a large contemporary mudroom in Perth with white walls, marble floors, a pivot front door, a black front door, white floor, vaulted and brick walls.
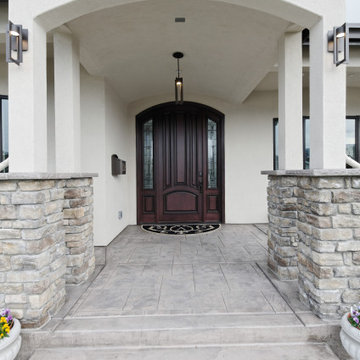
This house accommodates comfort spaces for multi-generation families with multiple master suites to provide each family with a private space that they can enjoy with each unique design style. The different design styles flow harmoniously throughout the two-story house and unite in the expansive living room that opens up to a spacious rear patio for the families to spend their family time together. This traditional house design exudes elegance with pleasing state-of-the-art features.
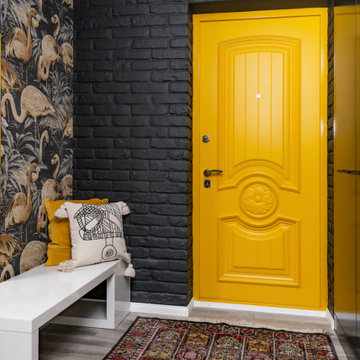
Mid-sized contemporary entry hall in Yekaterinburg with black walls, a single front door, a yellow front door, grey floor and brick walls.
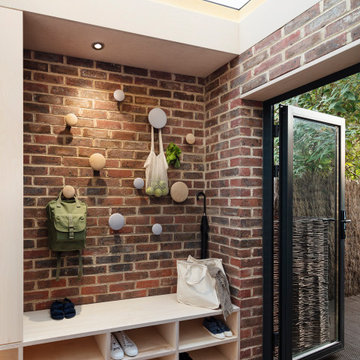
The brief was to design a portico side Extension for an existing home to add more storage space for shoes, coats and above all, create a warm welcoming entrance to their home.
Materials - Brick (to match existing) and birch plywood.
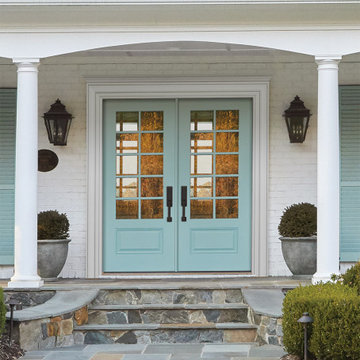
Fiberglass 3/4 View SDL 1-Panel door by Jeld-Wen in Serenity
Inspiration for a contemporary front door in Austin with white walls, a double front door, a blue front door and brick walls.
Inspiration for a contemporary front door in Austin with white walls, a double front door, a blue front door and brick walls.
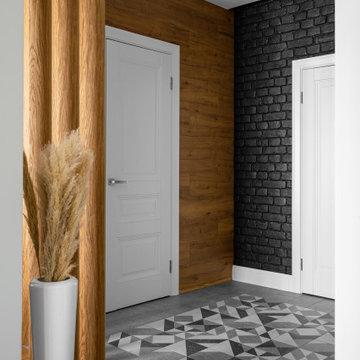
Прихожая
Mid-sized contemporary front door in Saint Petersburg with black walls, porcelain floors, a single front door, a white front door, grey floor and brick walls.
Mid-sized contemporary front door in Saint Petersburg with black walls, porcelain floors, a single front door, a white front door, grey floor and brick walls.
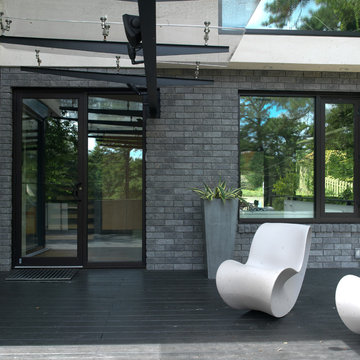
Design ideas for a large contemporary entryway in San Francisco with a glass front door, grey walls, dark hardwood floors, a single front door, black floor, vaulted and brick walls.
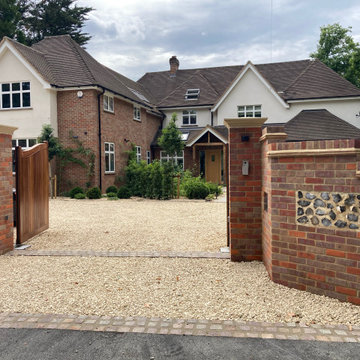
The original gates were shabby and lightweight, and not in the right place. We helped the homeowner apply for planning permission to move the driveway entrance so that parking is in a less obtrusive place, and replaced the gates with automated hardwood curved gates set into impressive brick columns. Brick walls are softened with flint panels at the front entrance, tying into the vernacular of the Chilterns.
The formerly plain expanse of lawn which ran from the driveway to the house has been swapped for a lush green entrance garden, with the focus on textures and shapes rather than high colour contrast, for year round appeal.
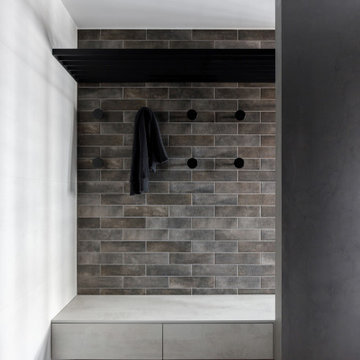
Design ideas for a mid-sized contemporary vestibule in Moscow with white walls, porcelain floors, a single front door, a gray front door, brown floor, recessed and brick walls.

#thevrindavanproject
ranjeet.mukherjee@gmail.com thevrindavanproject@gmail.com
https://www.facebook.com/The.Vrindavan.Project
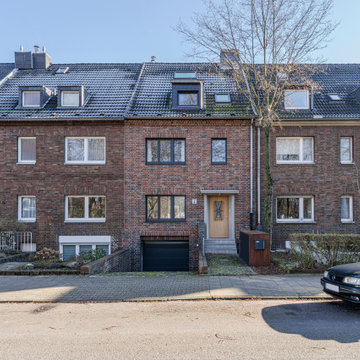
Inspiration for a contemporary front door in Dusseldorf with concrete floors, a single front door, a light wood front door, grey floor and brick walls.

The best features of this loft were formerly obscured by its worst. While the apartment has a rich history—it’s located in a former bike factory, it lacked a cohesive floor plan that allowed any substantive living space.
A retired teacher rented out the loft for 10 years before an unexpected fire in a lower apartment necessitated a full building overhaul. He jumped at the chance to renovate the apartment and asked InSitu to design a remodel to improve how it functioned and elevate the interior. We created a plan that reorganizes the kitchen and dining spaces, integrates abundant storage, and weaves in an understated material palette that better highlights the space’s cool industrial character.
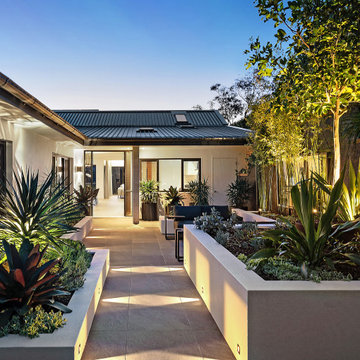
Photo of a mid-sized contemporary front door in Sydney with white walls, ceramic floors, a single front door, a black front door, grey floor and brick walls.
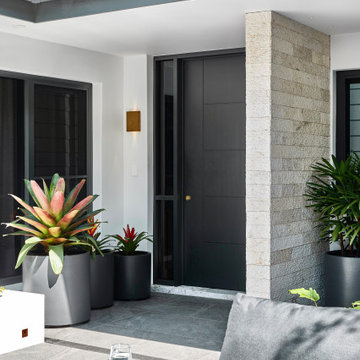
Photo of a mid-sized contemporary front door in Sydney with white walls, ceramic floors, a single front door, a black front door, grey floor and brick walls.
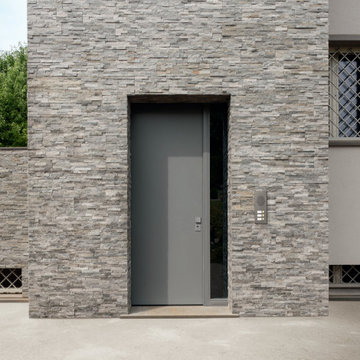
Protezione dell'ingresso di residenza plurifamiliare con porta blindata MATIK, classe antieffrazione 4, con fiancoluce con vetro blindato.
Sistema di apertura/chiusura motorizzata elettronica e apertura da remoto.
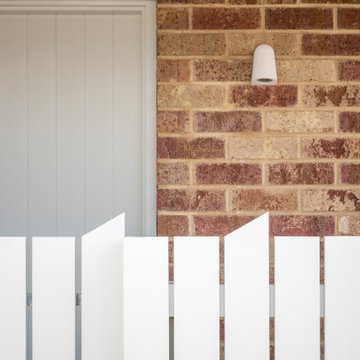
Photo of a contemporary entryway in Adelaide with a white front door and brick walls.
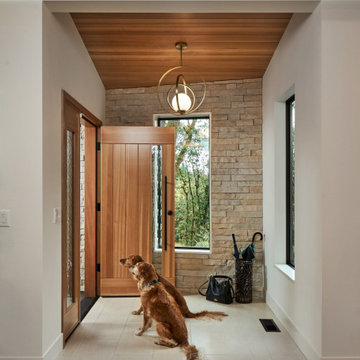
Photo of a contemporary front door with porcelain floors, a single front door, a medium wood front door, beige floor, wood and brick walls.
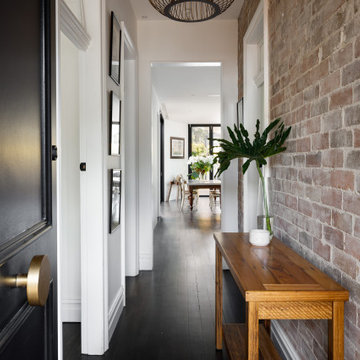
Design ideas for a contemporary entry hall in Sydney with white walls, painted wood floors, a single front door, a black front door, black floor and brick walls.
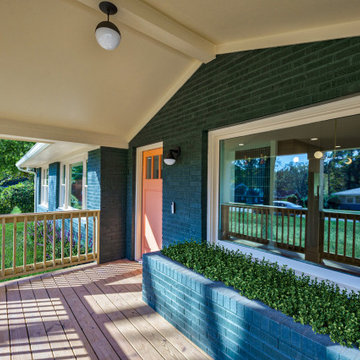
Design ideas for a mid-sized contemporary front door in Atlanta with green walls, painted wood floors, a single front door, a light wood front door, beige floor, vaulted and brick walls.
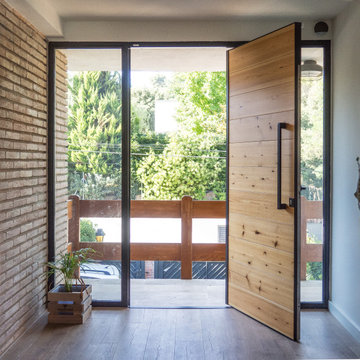
Inspiration for a large contemporary front door in Barcelona with brown walls, medium hardwood floors, a pivot front door, a medium wood front door, brown floor and brick walls.
Contemporary Entryway Design Ideas with Brick Walls
1