Contemporary Entryway Design Ideas with Ceramic Floors
Refine by:
Budget
Sort by:Popular Today
1 - 20 of 2,614 photos
Item 1 of 3
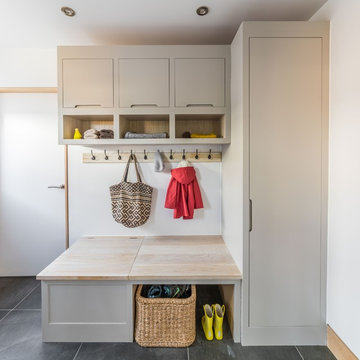
A boot room lies off the kitchen, providing further additional storage, with cupboards, open shelving, shoe storage and a concealed storage bench seat. Iron coat hooks on a lye treated board, provide lots of coat hanging space.
Charlie O'Beirne - Lukonic Photography

Inspired by the luxurious hotels of Europe, we were inspired to keep the palette monochrome. but all the elements have strong lines that all work together to give a sense of drama. The amazing black and white geometric tiles take centre stage and greet everyone coming into this incredible double-fronted Victorian house. The console table is almost like a sculpture, holding the space alongside the very simple decorative elements. The simple pendants continue the black and white colour palette.
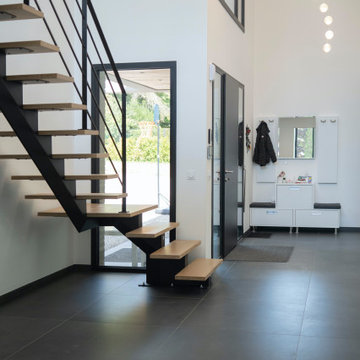
Entrée conçue comme un atrium sur 2 niveaux autour de laquelle s'organisent de nombreuses pièces
Photo of a large contemporary foyer in Lille with white walls, ceramic floors, a black front door and black floor.
Photo of a large contemporary foyer in Lille with white walls, ceramic floors, a black front door and black floor.

Квартира 118квм в ЖК Vavilove на Юго-Западе Москвы. Заказчики поставили задачу сделать планировку квартиры с тремя спальнями: родительская и 2 детские, гостиная и обязательно изолированная кухня. Но тк изначально квартира была трехкомнатная, то окон в квартире было всего 4 и одно из помещений должно было оказаться без окна. Выбор пал на гостиную. Именно ее разместили в глубине квартиры без окон. Несмотря на современную планировку по сути эта квартира-распашонка. И нам повезло, что в ней удалось выкроить просторное помещение холла, которое и превратилось в полноценную гостиную. Общая планировка такова, что помимо того, что гостиная без окон, в неё ещё выходят двери всех помещений - и кухни, и спальни, и 2х детских, и 2х су, и коридора - 7 дверей выходят в одно помещение без окон. Задача оказалась нетривиальная. Но я считаю, мы успешно справились и смогли достичь не только функциональной планировки, но и стилистически привлекательного интерьера. В интерьере превалирует зелёная цветовая гамма. Этот природный цвет прекрасно сочетается со всеми остальными природными оттенками, а кто как не природа щедра на интересные приемы и сочетания. Практически все пространства за исключением мастер-спальни выдержаны в светлых тонах.
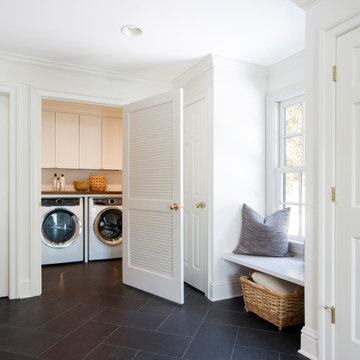
Mudroom and laundry room renovated with window bench, ceramic tile flooring
This is an example of a mid-sized contemporary mudroom in New York with white walls, ceramic floors and grey floor.
This is an example of a mid-sized contemporary mudroom in New York with white walls, ceramic floors and grey floor.
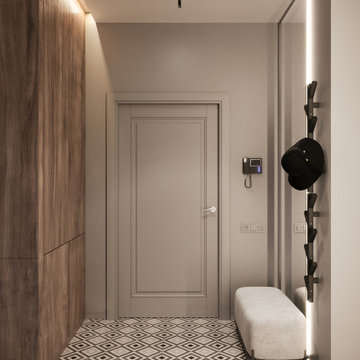
Small contemporary front door in Valencia with grey walls, ceramic floors, a gray front door and multi-coloured floor.
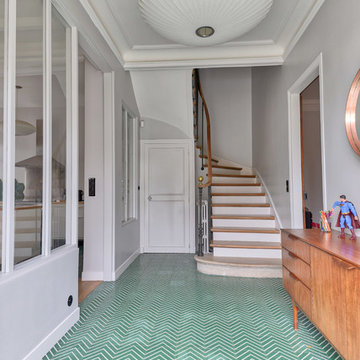
Design ideas for a mid-sized contemporary foyer in Paris with white walls, ceramic floors and green floor.
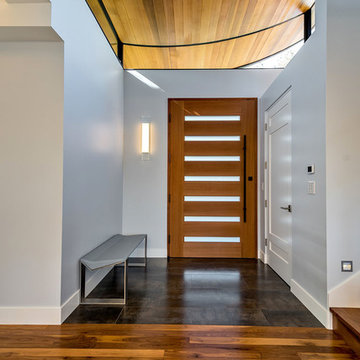
mark pinkerton vi360 photography
This is an example of a contemporary front door in San Francisco with ceramic floors, a single front door and a medium wood front door.
This is an example of a contemporary front door in San Francisco with ceramic floors, a single front door and a medium wood front door.
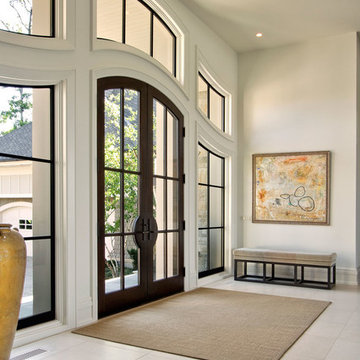
This is an example of an expansive contemporary foyer in Detroit with white walls, ceramic floors, a double front door and a glass front door.

This is an example of a small contemporary entry hall in London with green walls, ceramic floors, beige floor and recessed.
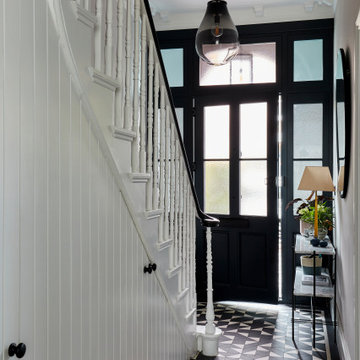
The generous proportions of the front door and surround in the entrance hallway were emphasised by being painted black, whilst the contemporary stained glass panels add a softness. The geometric black and white tiled floor is reminiscent of an original Victorian tiled hallway, but reimagined in a more contemporary style. And the panelling underneath the stairs is in a contemporary v-groove style, which has been used to create hidden shoe & coat storage.
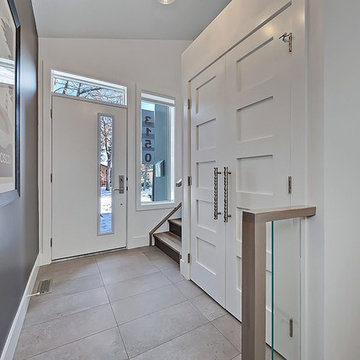
This is an example of a mid-sized contemporary entry hall in Calgary with a single front door, a white front door, white walls, ceramic floors and grey floor.
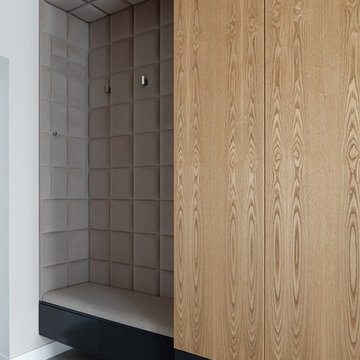
Функциональная система хранения в прихожей, залог удобства и порядка в доме. Заказчики любят порядок и лаконичность, поэтому мы предложили такое решение хранения. Шкаф состоит из 4х вместительных секций для одежды и ящиков для обуви.
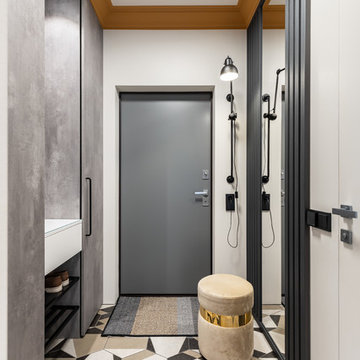
Фотограф: Максим Максимов, maxiimov@ya.ru
Design ideas for a contemporary front door in Saint Petersburg with white walls, ceramic floors, a single front door, a gray front door and multi-coloured floor.
Design ideas for a contemporary front door in Saint Petersburg with white walls, ceramic floors, a single front door, a gray front door and multi-coloured floor.
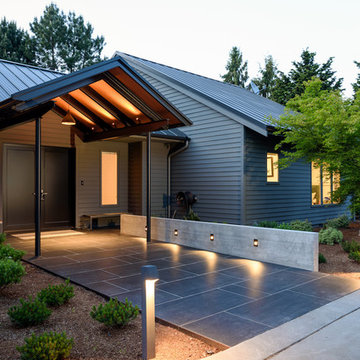
Contemporary front door in Other with grey walls, ceramic floors, a double front door, a black front door and black floor.
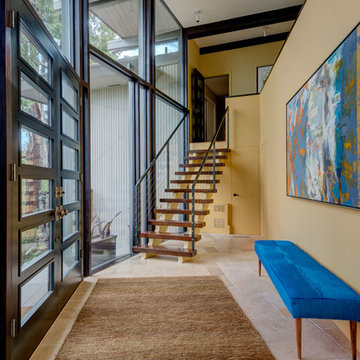
Transitional modern interior design in Napa. Worked closely with clients to carefully choose colors, finishes, furnishings, and design details. Staircase made by SC Fabrication here in Napa. Entry hide bench available through Poor House.
Photos by Bryan Gray
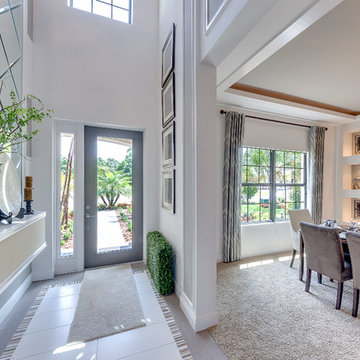
Design ideas for a mid-sized contemporary foyer in Tampa with grey walls, ceramic floors and a glass front door.
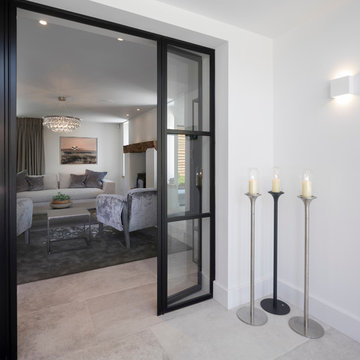
Working alongside Riba Llama Architects & Llama Projects, the construction division of The Llama Group, in the total renovation of this beautifully located property which saw multiple skyframe extensions and the creation of this stylish, elegant new main entrance hallway. The Oak & Glass screen was a wonderful addition to the old property and created an elegant stylish open plan contemporary new Entrance space with a beautifully elegant helical staircase which leads to the new master bedroom, with a galleried landing with bespoke built in cabinetry, Beauitul 'stone' effect porcelain tiles which are throughout the whole of the newly created ground floor interior space. Bespoke Crittal Doors leading through to the new morning room and Bulthaup kitchen / dining room. A fabulous large white chandelier taking centre stage in this contemporary, stylish space.
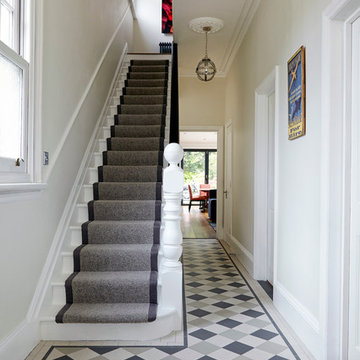
The simple patterned tiles in muted greys are enhanced by the grey stair runner with dark edging.
Photo by Anna Stathaki
Small contemporary entry hall in London with white walls and ceramic floors.
Small contemporary entry hall in London with white walls and ceramic floors.
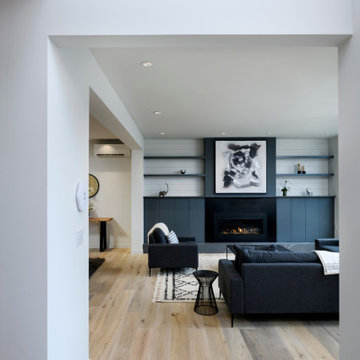
Mid-sized contemporary foyer in Seattle with white walls, ceramic floors, a single front door, a black front door, grey floor and vaulted.
Contemporary Entryway Design Ideas with Ceramic Floors
1