Contemporary Entryway Design Ideas with Timber
Refine by:
Budget
Sort by:Popular Today
1 - 20 of 74 photos
Item 1 of 3

Design ideas for a large contemporary foyer in Sacramento with grey walls, concrete floors, a single front door, a medium wood front door, grey floor and timber.
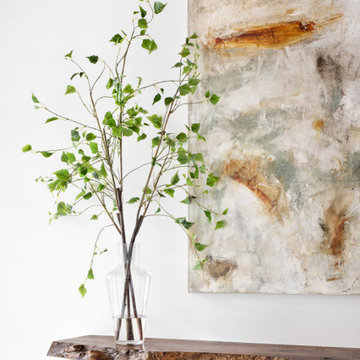
Detail shot of the Floating Live Edge shelf at the entry. Minimalist design is paired with the rusticity of the live edge wood piece to create a contemporary feel of elegance and hospitality.

A contemporary holiday home located on Victoria's Mornington Peninsula featuring rammed earth walls, timber lined ceilings and flagstone floors. This home incorporates strong, natural elements and the joinery throughout features custom, stained oak timber cabinetry and natural limestone benchtops. With a nod to the mid century modern era and a balance of natural, warm elements this home displays a uniquely Australian design style. This home is a cocoon like sanctuary for rejuvenation and relaxation with all the modern conveniences one could wish for thoughtfully integrated.

This Ohana model ATU tiny home is contemporary and sleek, cladded in cedar and metal. The slanted roof and clean straight lines keep this 8x28' tiny home on wheels looking sharp in any location, even enveloped in jungle. Cedar wood siding and metal are the perfect protectant to the elements, which is great because this Ohana model in rainy Pune, Hawaii and also right on the ocean.
A natural mix of wood tones with dark greens and metals keep the theme grounded with an earthiness.
Theres a sliding glass door and also another glass entry door across from it, opening up the center of this otherwise long and narrow runway. The living space is fully equipped with entertainment and comfortable seating with plenty of storage built into the seating. The window nook/ bump-out is also wall-mounted ladder access to the second loft.
The stairs up to the main sleeping loft double as a bookshelf and seamlessly integrate into the very custom kitchen cabinets that house appliances, pull-out pantry, closet space, and drawers (including toe-kick drawers).
A granite countertop slab extends thicker than usual down the front edge and also up the wall and seamlessly cases the windowsill.
The bathroom is clean and polished but not without color! A floating vanity and a floating toilet keep the floor feeling open and created a very easy space to clean! The shower had a glass partition with one side left open- a walk-in shower in a tiny home. The floor is tiled in slate and there are engineered hardwood flooring throughout.

Mid-sized contemporary entry hall in Tampa with white walls, concrete floors, a single front door, a light wood front door, grey floor and timber.
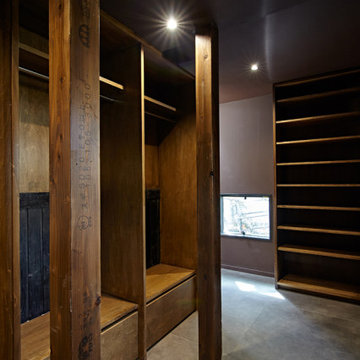
Photo of a mid-sized contemporary mudroom in Other with brown walls, ceramic floors, a sliding front door, a medium wood front door, grey floor, timber and planked wall panelling.
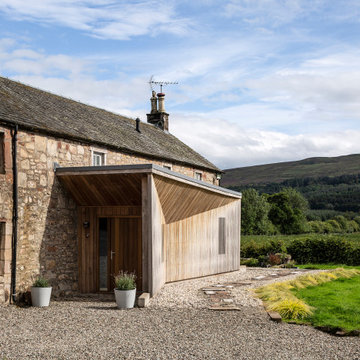
A striking new porch forms a welcoming entrance sequence with practical storage space for coats and boots.
Design ideas for a small contemporary entryway in Other with brown walls, a single front door, a medium wood front door, timber and wood walls.
Design ideas for a small contemporary entryway in Other with brown walls, a single front door, a medium wood front door, timber and wood walls.
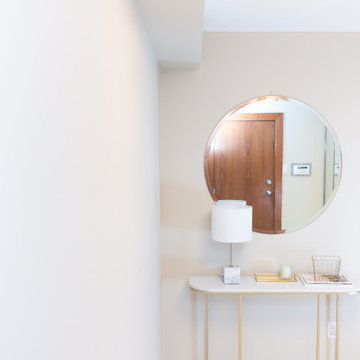
This is an example of a mid-sized contemporary foyer in Toronto with beige walls, ceramic floors, a single front door, a medium wood front door, beige floor, timber and planked wall panelling.

This here is the Entry Nook. A place to pop your shoes on, hand your coat up and just to take a minute.
Inspiration for a mid-sized contemporary front door in Hamilton with white walls, concrete floors, a pivot front door, a black front door, black floor and timber.
Inspiration for a mid-sized contemporary front door in Hamilton with white walls, concrete floors, a pivot front door, a black front door, black floor and timber.
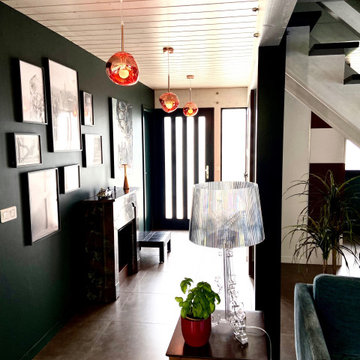
This is an example of a mid-sized contemporary entry hall in Grenoble with green walls, ceramic floors, a double front door, a dark wood front door, beige floor and timber.
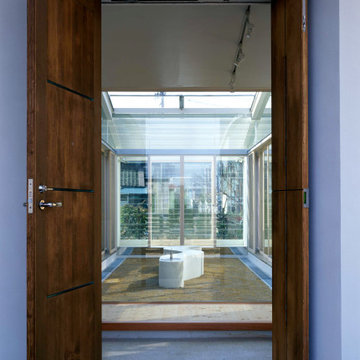
玄関ドアを開けると正面に中庭が見える
Design ideas for a mid-sized contemporary front door in Other with white walls, terrazzo floors, a double front door, a brown front door, grey floor, timber and planked wall panelling.
Design ideas for a mid-sized contemporary front door in Other with white walls, terrazzo floors, a double front door, a brown front door, grey floor, timber and planked wall panelling.
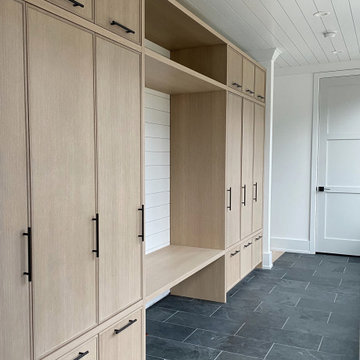
Mudroom
Photo of a large contemporary mudroom in Chicago with blue floor, timber and planked wall panelling.
Photo of a large contemporary mudroom in Chicago with blue floor, timber and planked wall panelling.

Photo of a mid-sized contemporary foyer in Bengaluru with white walls, porcelain floors, a single front door, a white front door, white floor, timber and decorative wall panelling.
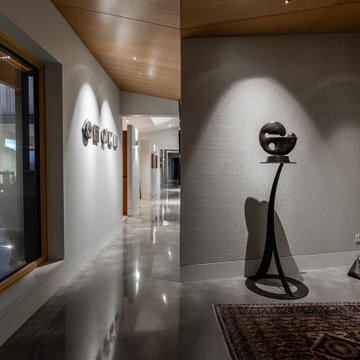
Large contemporary foyer in Other with grey walls, concrete floors, a single front door, an orange front door, grey floor, timber and wallpaper.
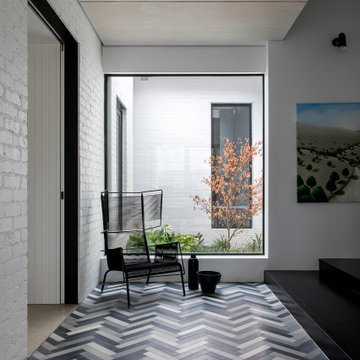
New family entry hall with hand made tiles feature on the floor
Inspiration for a contemporary entry hall in Melbourne with white walls, ceramic floors, multi-coloured floor, timber and brick walls.
Inspiration for a contemporary entry hall in Melbourne with white walls, ceramic floors, multi-coloured floor, timber and brick walls.
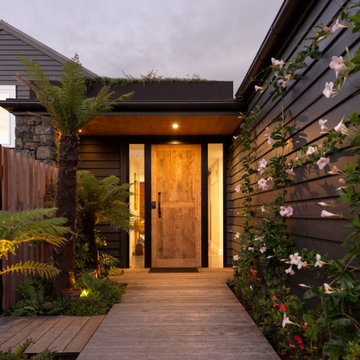
Feature door and planting welcomes visitors to the home, night offers beautifully considered lighting
Design ideas for a large contemporary front door in Auckland with black walls, light hardwood floors, a single front door, a medium wood front door, beige floor, timber and wood walls.
Design ideas for a large contemporary front door in Auckland with black walls, light hardwood floors, a single front door, a medium wood front door, beige floor, timber and wood walls.
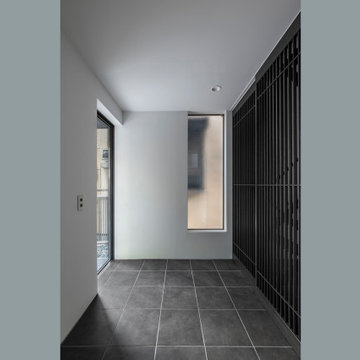
Inspiration for a small contemporary entry hall in Tokyo with white walls, ceramic floors, a single front door, a black front door, grey floor, timber and planked wall panelling.
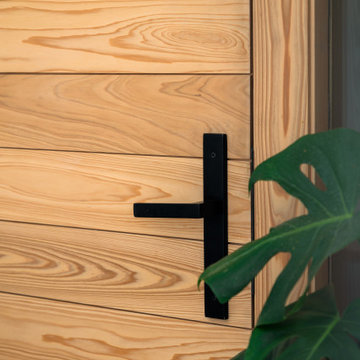
Design ideas for a mid-sized contemporary entry hall in Tampa with white walls, concrete floors, a single front door, a light wood front door, grey floor and timber.
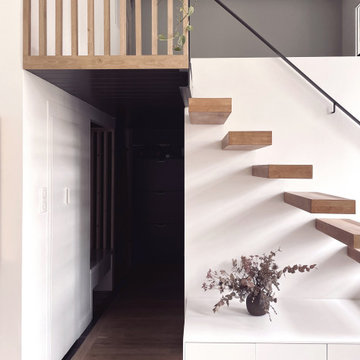
Une entrée sombre et fonctionnelle pour mieux découvrir le grand volume blanc et clair de la pièce de vie principale et ainsi créer de l'intimité par rapport aux parties communes de l'immeuble.
Rappel de claustra bois, dans l'entrée et en haut de l'escalier.
L'entrée est optimisée:
- placard cellier
- banc et penderie
- meuble à chaussures
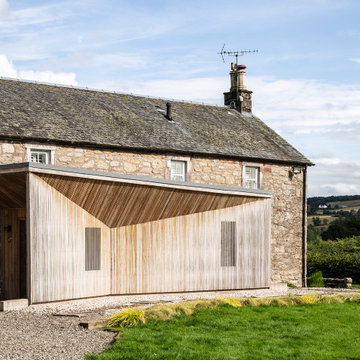
Iroko rainscreen cladding compliments the existing stonework, with subtle variations of tone and grain.
This is an example of a small contemporary entryway in Other with brown walls, a single front door, a medium wood front door, timber and wood walls.
This is an example of a small contemporary entryway in Other with brown walls, a single front door, a medium wood front door, timber and wood walls.
Contemporary Entryway Design Ideas with Timber
1