Contemporary Entryway Design Ideas with Vaulted
Refine by:
Budget
Sort by:Popular Today
1 - 20 of 287 photos

Tore out stairway and reconstructed curved white oak railing with bronze metal horizontals. New glass chandelier and onyx wall sconces at balcony.
Large contemporary foyer in Seattle with grey walls, marble floors, a single front door, a medium wood front door, beige floor and vaulted.
Large contemporary foyer in Seattle with grey walls, marble floors, a single front door, a medium wood front door, beige floor and vaulted.

Welcome home- this space make quite the entry with soaring ceilings, a custom metal & wood pivot door and glow-y lighting.
Design ideas for an expansive contemporary foyer in Denver with white walls, porcelain floors, a pivot front door, a dark wood front door, beige floor and vaulted.
Design ideas for an expansive contemporary foyer in Denver with white walls, porcelain floors, a pivot front door, a dark wood front door, beige floor and vaulted.
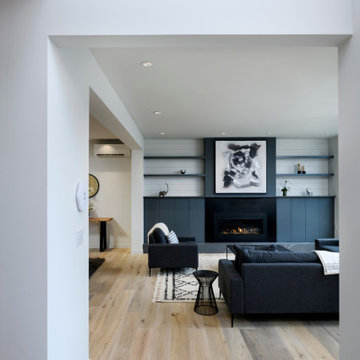
Mid-sized contemporary foyer in Seattle with white walls, ceramic floors, a single front door, a black front door, grey floor and vaulted.

Entry with Dutch door beyond the Dining Room with stair to reading room mezzanine above
This is an example of a mid-sized contemporary front door in Los Angeles with white walls, concrete floors, a dutch front door, a dark wood front door, grey floor and vaulted.
This is an example of a mid-sized contemporary front door in Los Angeles with white walls, concrete floors, a dutch front door, a dark wood front door, grey floor and vaulted.
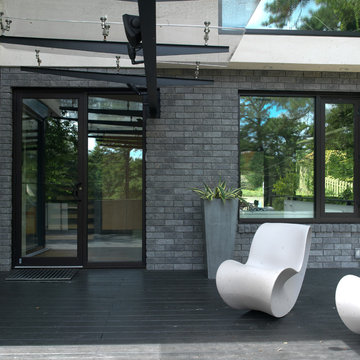
Design ideas for a large contemporary entryway in San Francisco with a glass front door, grey walls, dark hardwood floors, a single front door, black floor, vaulted and brick walls.
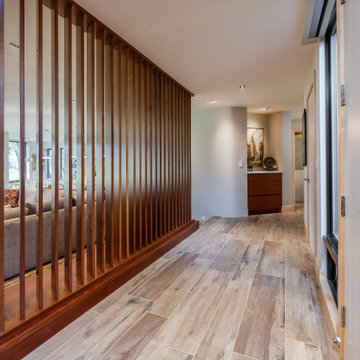
Full renovation of this is a one of a kind condominium overlooking the 6th fairway at El Macero Country Club. It was gorgeous back in 1971 and now it's "spectacular spectacular!" all over again. Check out this contemporary gem!
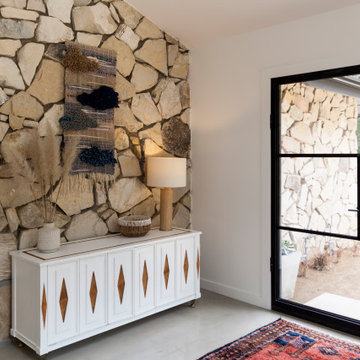
Inspiration for a contemporary foyer in Los Angeles with concrete floors, a double front door, a glass front door, grey floor and vaulted.

Inspiration for an expansive contemporary entry hall in Miami with white walls, marble floors, white floor and vaulted.

White built-in cabinetry with bench seating and storage.
Inspiration for a large contemporary mudroom in Toronto with white walls, ceramic floors, a single front door, grey floor, vaulted and planked wall panelling.
Inspiration for a large contemporary mudroom in Toronto with white walls, ceramic floors, a single front door, grey floor, vaulted and planked wall panelling.

A bold entrance into this home.....
Bespoke custom joinery integrated nicely under the stairs
Photo of a large contemporary mudroom in Perth with white walls, marble floors, a pivot front door, a black front door, white floor, vaulted and brick walls.
Photo of a large contemporary mudroom in Perth with white walls, marble floors, a pivot front door, a black front door, white floor, vaulted and brick walls.

The custom designed pivot door of this home's foyer is a showstopper. The 5' x 9' wood front door and sidelights blend seamlessly with the adjacent staircase. A round marble foyer table provides an entry focal point, while round ottomans beneath the table provide a convenient place the remove snowy boots before entering the rest of the home. The modern sleek staircase in this home serves as the common thread that connects the three separate floors. The architecturally significant staircase features "floating treads" and sleek glass and metal railing. Our team thoughtfully selected the staircase details and materials to seamlessly marry the modern exterior of the home with the interior. A striking multi-pendant chandelier is the eye-catching focal point of the stairwell on the main and upper levels of the home. The positions of each hand-blown glass pendant were carefully placed to cascade down the stairwell in a dramatic fashion. The elevator next to the staircase (not shown) provides ease in carrying groceries or laundry, as an alternative to using the stairs.
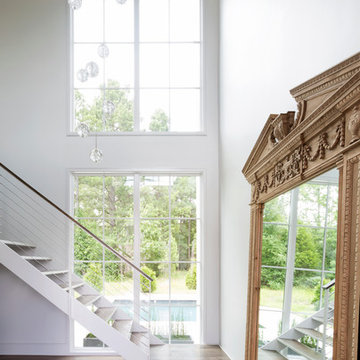
Nancy Nolan Photography
This is an example of a mid-sized contemporary foyer in Little Rock with white walls, dark hardwood floors, a single front door, brown floor and vaulted.
This is an example of a mid-sized contemporary foyer in Little Rock with white walls, dark hardwood floors, a single front door, brown floor and vaulted.

Custom Cabinetry, Top knobs matte black cabinet hardware pulls, Custom wave wall paneling, custom engineered matte black stair railing, Wave canvas wall art & frame from Deirfiur Home,
Design Principal: Justene Spaulding
Junior Designer: Keegan Espinola
Photography: Joyelle West

Photo of a contemporary mudroom in Minneapolis with white walls, a single front door, a glass front door and vaulted.

Inspiration for a mid-sized contemporary front door in Auckland with white walls, concrete floors, a single front door, a black front door, grey floor, vaulted and wood walls.

Inspiration for a large contemporary mudroom in Denver with light hardwood floors and vaulted.
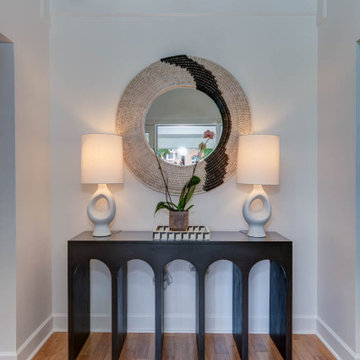
Two-story entry
Mid-sized contemporary foyer in Nashville with white walls, bamboo floors and vaulted.
Mid-sized contemporary foyer in Nashville with white walls, bamboo floors and vaulted.
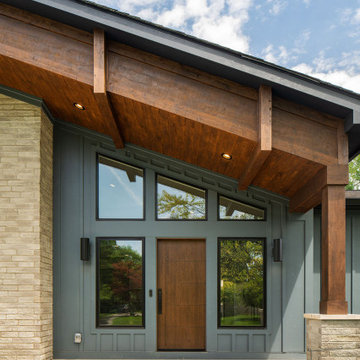
Front Exterior - featuring cedar open beam porch
Large contemporary front door in Columbus with white walls, porcelain floors, a single front door, a dark wood front door, beige floor and vaulted.
Large contemporary front door in Columbus with white walls, porcelain floors, a single front door, a dark wood front door, beige floor and vaulted.
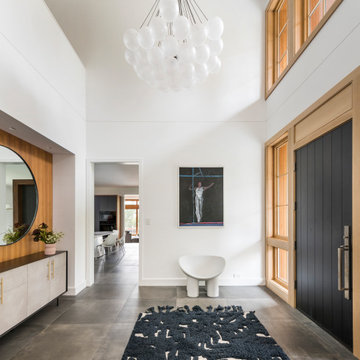
This new house is located in a quiet residential neighborhood developed in the 1920’s, that is in transition, with new larger homes replacing the original modest-sized homes. The house is designed to be harmonious with its traditional neighbors, with divided lite windows, and hip roofs. The roofline of the shingled house steps down with the sloping property, keeping the house in scale with the neighborhood. The interior of the great room is oriented around a massive double-sided chimney, and opens to the south to an outdoor stone terrace and gardens. Photo by: Nat Rea Photography
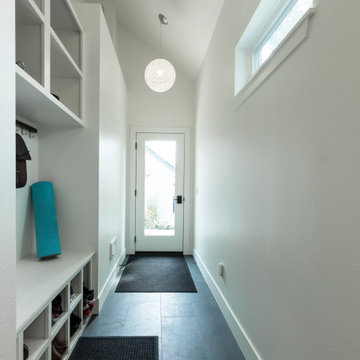
Design ideas for a small contemporary mudroom in Other with white walls, vaulted, slate floors and grey floor.
Contemporary Entryway Design Ideas with Vaulted
1