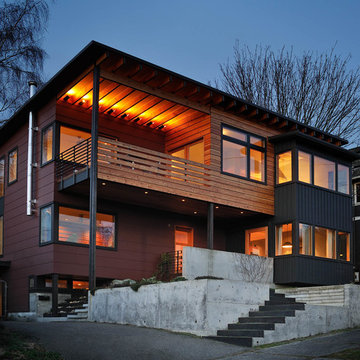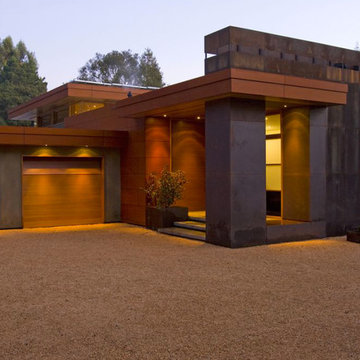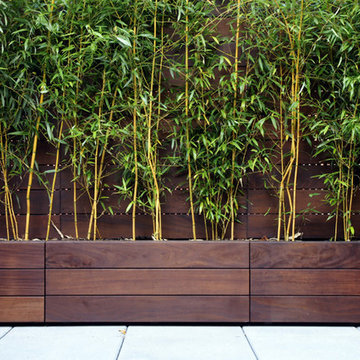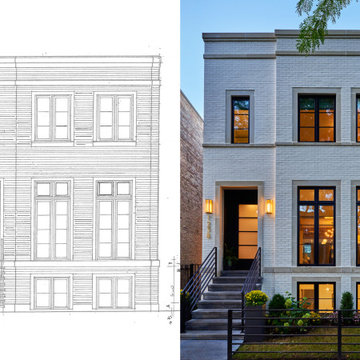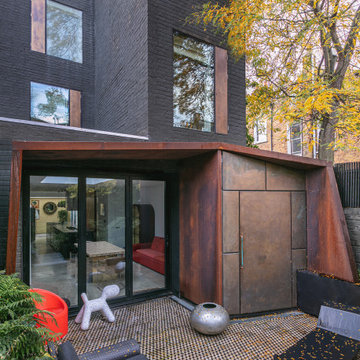Contemporary Exterior Design Ideas
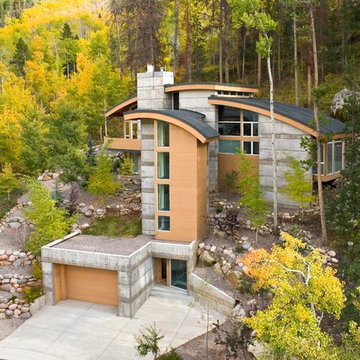
Gravity Shots
Design ideas for an expansive contemporary three-storey concrete exterior in Denver.
Design ideas for an expansive contemporary three-storey concrete exterior in Denver.
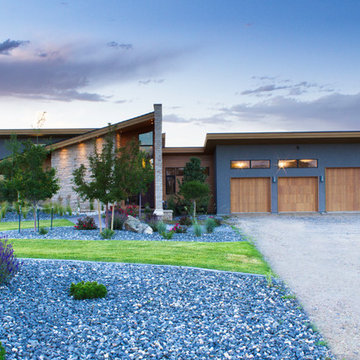
Photography by John Gibbons
Project by Studio H:T principal in charge Brad Tomecek (now with Tomecek Studio Architecture). This contemporary custom home forms itself based on specific view vectors to Long's Peak and the mountains of the front range combined with the influence of a morning and evening court to facilitate exterior living. Roof forms undulate to allow clerestory light into the space, while providing intimate scale for the exterior areas. A long stone wall provides a reference datum that links public and private and inside and outside into a cohesive whole.
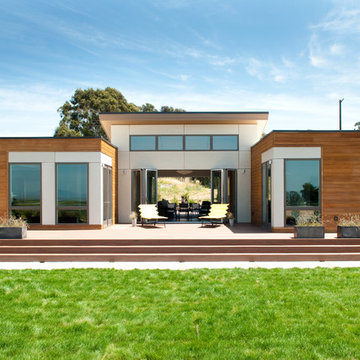
Back Exterior of the Breezehouse by Blu Homes.
Photo by Adza
Design ideas for a mid-sized contemporary one-storey brown exterior in San Francisco with wood siding and a flat roof.
Design ideas for a mid-sized contemporary one-storey brown exterior in San Francisco with wood siding and a flat roof.
Find the right local pro for your project
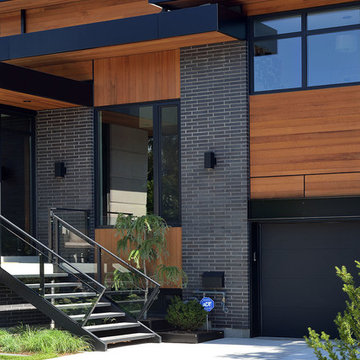
Upside Development completed an contemporary architectural transformation in Taylor Creek Ranch. Evolving from the belief that a beautiful home is more than just a very large home, this 1940’s bungalow was meticulously redesigned to entertain its next life. It's contemporary architecture is defined by the beautiful play of wood, brick, metal and stone elements. The flow interchanges all around the house between the dark black contrast of brick pillars and the live dynamic grain of the Canadian cedar facade. The multi level roof structure and wrapping canopies create the airy gloom similar to its neighbouring ravine.
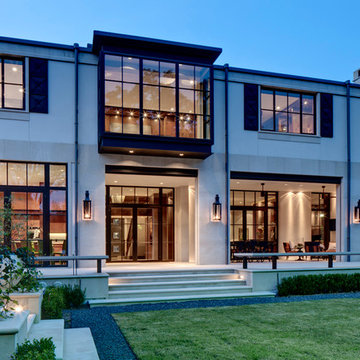
Charles Smith Photography
Photo of a contemporary two-storey exterior in Dallas.
Photo of a contemporary two-storey exterior in Dallas.
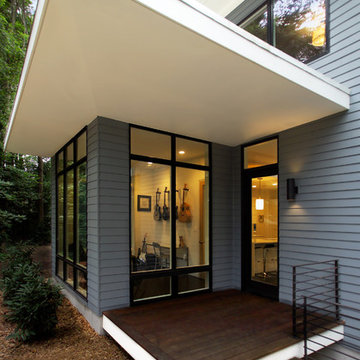
The new house sits back from the suburban road, a pipe-stem lot hidden in the trees. The owner/building had requested a modern, clean statement of his residence. A single rectangular volume houses the main program: living, dining, kitchen to the north, garage, private bedrooms and baths to the south. Secondary building blocks attached to the west and east faces contain special places: entry, stair, music room and master bath. The modern vocabulary of the house is a careful delineation of the parts - cantilevering roofs lift and extend beyond the planar stucco, siding and glazed wall surfaces. Where the house meets ground, crushed stone along the perimeter base mimics the roof lines above, the sharply defined edges of lawn held away from the foundation. It's the movement through the volumes of space, along surfaces, and out into the landscape, that unifies the house.
ProArc Photography
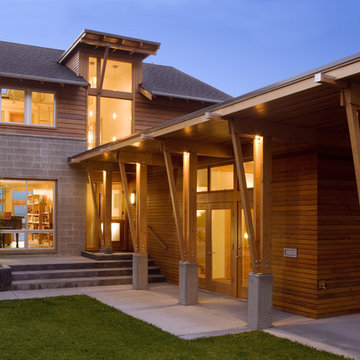
This waterfront home features an open, carefully day lit interior in a very compact shell. The openness to the beach guided the process of the design and selection of materials and finishes. A concern for the permanence and maintenance of the house led to a careful selection of ground-face concrete block, natural concrete floors, and metal windows and door systems and to the raising of the house on a solid base formed of stepping concrete terraces.
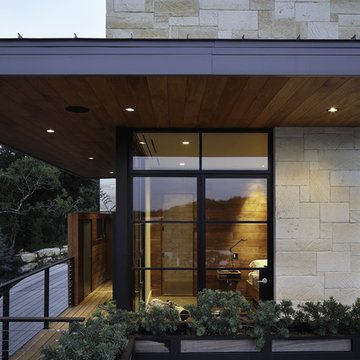
Nestled into sloping topography, the design of this home allows privacy from the street while providing unique vistas throughout the house and to the surrounding hill country and downtown skyline. Layering rooms with each other as well as circulation galleries, insures seclusion while allowing stunning downtown views. The owners' goals of creating a home with a contemporary flow and finish while providing a warm setting for daily life was accomplished through mixing warm natural finishes such as stained wood with gray tones in concrete and local limestone. The home's program also hinged around using both passive and active green features. Sustainable elements include geothermal heating/cooling, rainwater harvesting, spray foam insulation, high efficiency glazing, recessing lower spaces into the hillside on the west side, and roof/overhang design to provide passive solar coverage of walls and windows. The resulting design is a sustainably balanced, visually pleasing home which reflects the lifestyle and needs of the clients.
Photography by Andrew Pogue
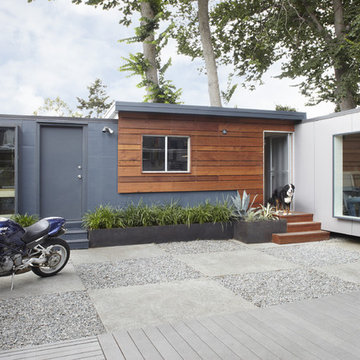
headquarters of building Lab created with shipping containers.
Inspiration for a contemporary one-storey exterior in San Francisco.
Inspiration for a contemporary one-storey exterior in San Francisco.
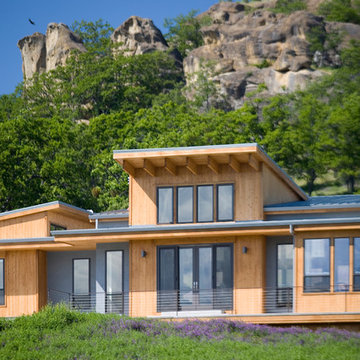
Photo of an expansive contemporary multi-coloured house exterior in Portland with wood siding, a shed roof and a metal roof.
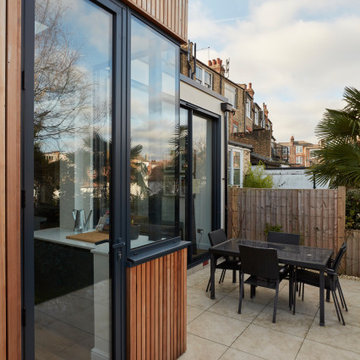
Design ideas for a contemporary beige exterior in London with wood siding, a flat roof and board and batten siding.

Photo of a large contemporary two-storey grey house exterior in Munich with wood siding, a gable roof, a tile roof, a grey roof and clapboard siding.
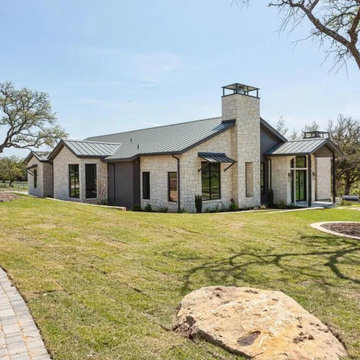
Inspiration for a contemporary barndominium
Inspiration for a large contemporary one-storey white house exterior in Austin with stone veneer, a metal roof and a black roof.
Inspiration for a large contemporary one-storey white house exterior in Austin with stone veneer, a metal roof and a black roof.
Contemporary Exterior Design Ideas

Classic style meets master craftsmanship in every Tekton CA custom Accessory Dwelling Unit - ADU - new home build or renovation. This home represents the style and craftsmanship you can expect from our expert team. Our founders have over 100 years of combined experience bringing dreams to life!
6
