Contemporary Exterior Design Ideas with a Mixed Roof
Refine by:
Budget
Sort by:Popular Today
1 - 20 of 3,344 photos
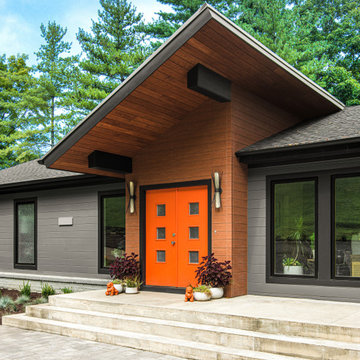
Modern remodel to a traditional Nashville home
Contemporary two-storey grey house exterior in Nashville with a shed roof, a mixed roof and a grey roof.
Contemporary two-storey grey house exterior in Nashville with a shed roof, a mixed roof and a grey roof.
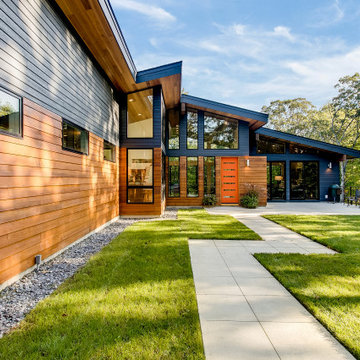
Design ideas for a large contemporary two-storey multi-coloured house exterior in Grand Rapids with mixed siding, a gable roof and a mixed roof.
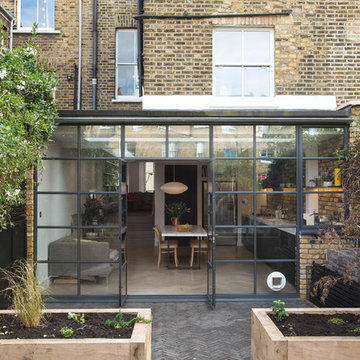
The owners of the property had slowly refurbished their home in phases.We were asked to look at the basement/lower ground layout with the intention of creating a open plan kitchen/dining area and an informal family area that was semi- connected. They needed more space and flexibility.
To achieve this the side return was filled and we extended into the garden. We removed internal partitions to allow a visual connection from front to back of the building.
Alex Maguire Photography
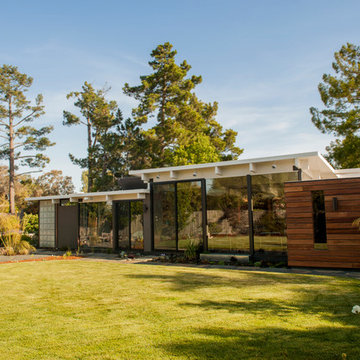
This is an example of a mid-sized contemporary one-storey brown house exterior in San Francisco with wood siding, a flat roof and a mixed roof.
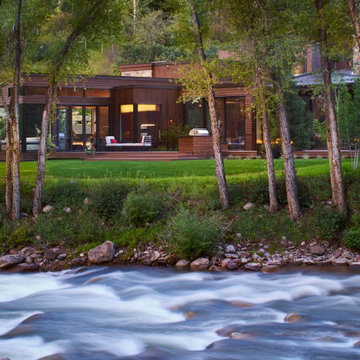
This beautiful riverside home was a joy to design! Our Aspen studio borrowed colors and tones from the beauty of the nature outside to recreate a peaceful sanctuary inside. We added cozy, comfortable furnishings so our clients can curl up with a drink while watching the river gushing by. The gorgeous home boasts large entryways with stone-clad walls, high ceilings, and a stunning bar counter, perfect for get-togethers with family and friends. Large living rooms and dining areas make this space fabulous for entertaining.
---
Joe McGuire Design is an Aspen and Boulder interior design firm bringing a uniquely holistic approach to home interiors since 2005.
For more about Joe McGuire Design, see here: https://www.joemcguiredesign.com/
To learn more about this project, see here:
https://www.joemcguiredesign.com/riverfront-modern

Large contemporary three-storey white house exterior in Barcelona with mixed siding, a flat roof, a mixed roof and a white roof.
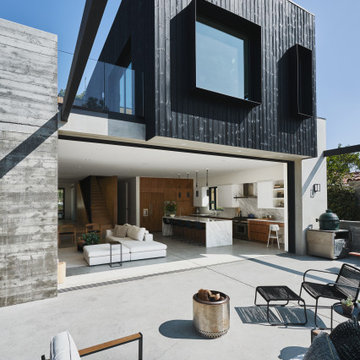
Outdoor deck at Custom Residence
This is an example of a mid-sized contemporary two-storey black house exterior in Los Angeles with wood siding, a flat roof and a mixed roof.
This is an example of a mid-sized contemporary two-storey black house exterior in Los Angeles with wood siding, a flat roof and a mixed roof.

Large contemporary three-storey white house exterior in Other with concrete fiberboard siding, a butterfly roof, a mixed roof, a grey roof and clapboard siding.
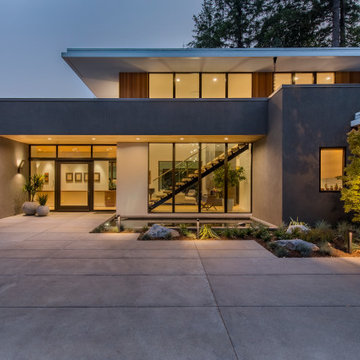
This is an example of a contemporary two-storey white house exterior in Portland with wood siding, a flat roof and a mixed roof.
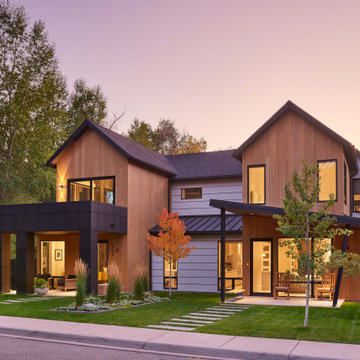
Photo of a mid-sized contemporary two-storey brown house exterior in Denver with mixed siding, a gable roof and a mixed roof.
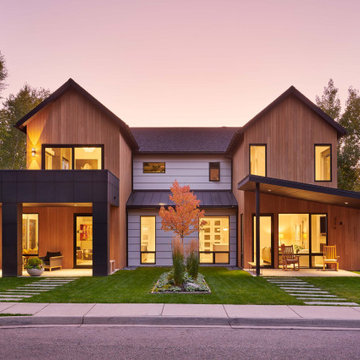
Inspiration for a mid-sized contemporary two-storey multi-coloured house exterior in Denver with mixed siding, a hip roof and a mixed roof.
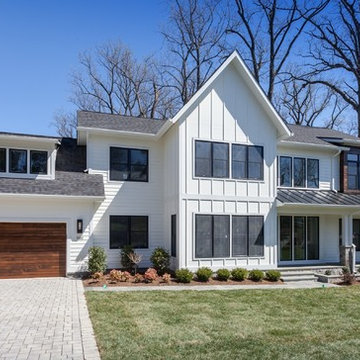
Contemporary three-storey white house exterior in DC Metro with mixed siding and a mixed roof.
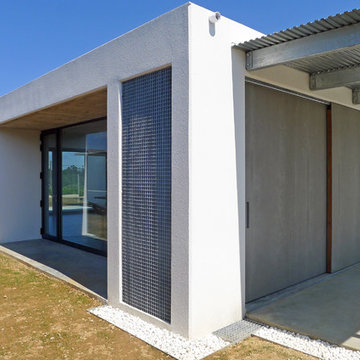
Fotografías de AD+ arquitectura
Photo of a small contemporary one-storey white house exterior in Other with mixed siding, a flat roof and a mixed roof.
Photo of a small contemporary one-storey white house exterior in Other with mixed siding, a flat roof and a mixed roof.
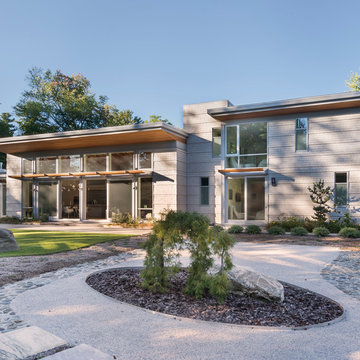
This new modern house is located in a meadow in Lenox MA. The house is designed as a series of linked pavilions to connect the house to the nature and to provide the maximum daylight in each room. The center focus of the home is the largest pavilion containing the living/dining/kitchen, with the guest pavilion to the south and the master bedroom and screen porch pavilions to the west. While the roof line appears flat from the exterior, the roofs of each pavilion have a pronounced slope inward and to the north, a sort of funnel shape. This design allows rain water to channel via a scupper to cisterns located on the north side of the house. Steel beams, Douglas fir rafters and purlins are exposed in the living/dining/kitchen pavilion.
Photo by: Nat Rea Photography
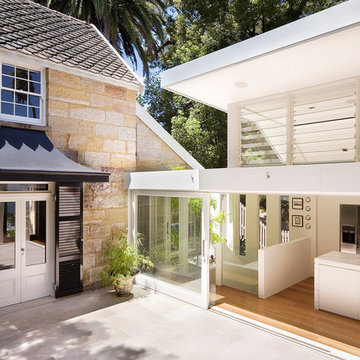
A delicate connection between heritage sandstone cottage and new contemporary pavilion. Allows the two building styles to read clearly.
Photos by Paul Gosney.
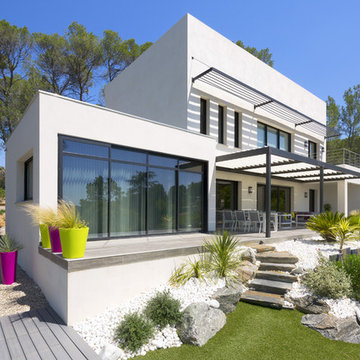
Gabrielle Voinot
Inspiration for a contemporary split-level beige house exterior in Marseille with mixed siding, a flat roof and a mixed roof.
Inspiration for a contemporary split-level beige house exterior in Marseille with mixed siding, a flat roof and a mixed roof.

Arlington Cape Cod completely gutted, renovated, and added on to.
Mid-sized contemporary two-storey black house exterior in DC Metro with mixed siding, a gable roof, a mixed roof, a black roof and board and batten siding.
Mid-sized contemporary two-storey black house exterior in DC Metro with mixed siding, a gable roof, a mixed roof, a black roof and board and batten siding.
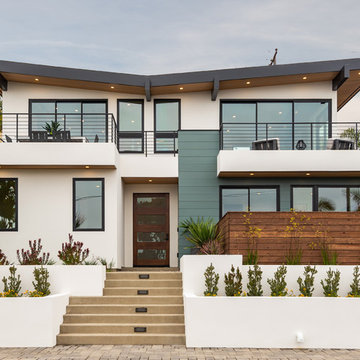
Mid-century modern custom beach home
Design ideas for a large contemporary two-storey white house exterior in San Diego with mixed siding, a mixed roof and a shed roof.
Design ideas for a large contemporary two-storey white house exterior in San Diego with mixed siding, a mixed roof and a shed roof.
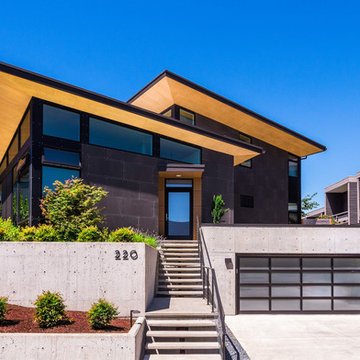
The 7th Avenue project is a contemporary twist on a mid century modern design. The home is designed for a professional couple that are well traveled and love the Taliesen west style of architecture. Design oriented individuals, the clients had always wanted to design their own home and they took full advantage of that opportunity. A jewel box design, the solution is engineered entirely to fit their aesthetic for living. Worked tightly to budget, the client was closely involved in every step of the process ensuring that the value was delivered where they wanted it.
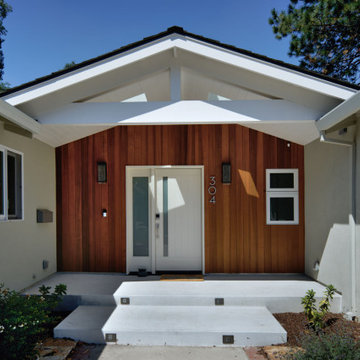
Warm, natural wood and a large, painted truss with two skylights completely transformed the entrance to this home.
Design ideas for a mid-sized contemporary one-storey stucco grey house exterior in San Francisco with a gable roof, a mixed roof and a black roof.
Design ideas for a mid-sized contemporary one-storey stucco grey house exterior in San Francisco with a gable roof, a mixed roof and a black roof.
Contemporary Exterior Design Ideas with a Mixed Roof
1