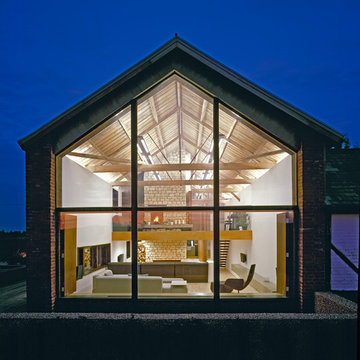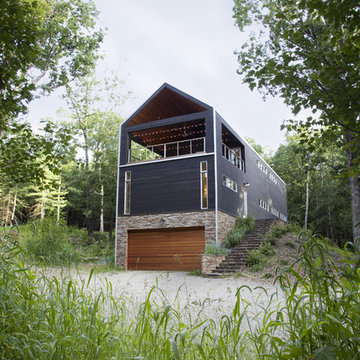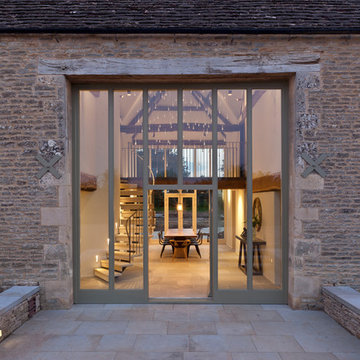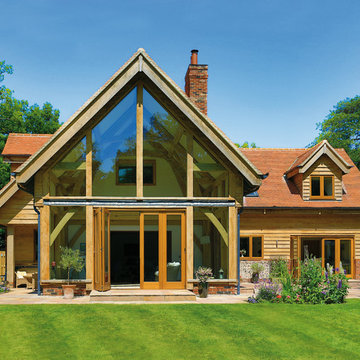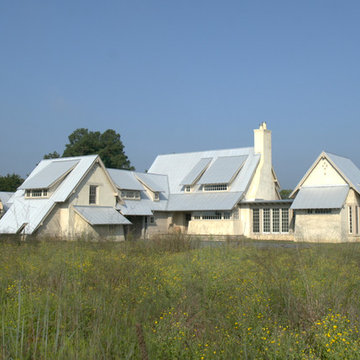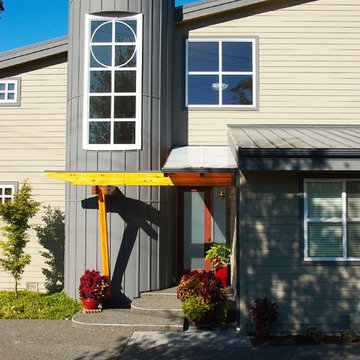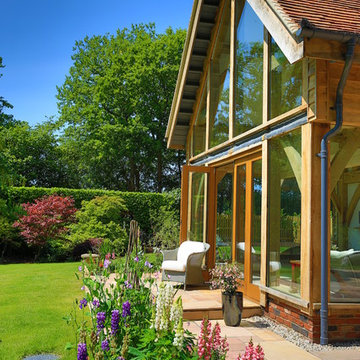Barn Contemporary Exterior Design Ideas
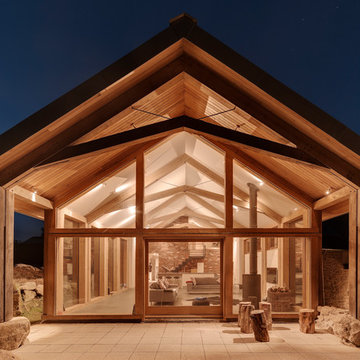
Richard Downer
This is an example of a contemporary exterior in Devon with mixed siding and a gable roof.
This is an example of a contemporary exterior in Devon with mixed siding and a gable roof.
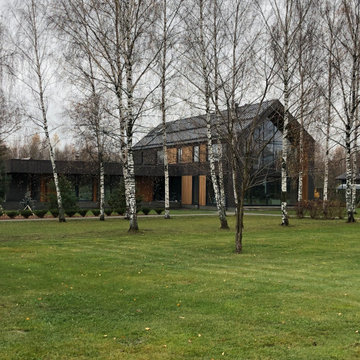
Комбинированный фасад из планкена, кирпича и гранита.
Photo of a large contemporary two-storey grey house exterior in Moscow with mixed siding, a mixed roof and a grey roof.
Photo of a large contemporary two-storey grey house exterior in Moscow with mixed siding, a mixed roof and a grey roof.
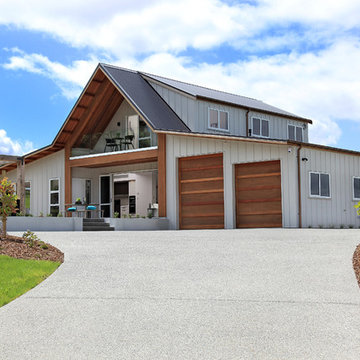
This brand new 330m2 home.
Enormous carpeted garage with extra space to park the boat or the caravan.
Design ideas for a large contemporary two-storey beige exterior in Auckland with wood siding and a gable roof.
Design ideas for a large contemporary two-storey beige exterior in Auckland with wood siding and a gable roof.
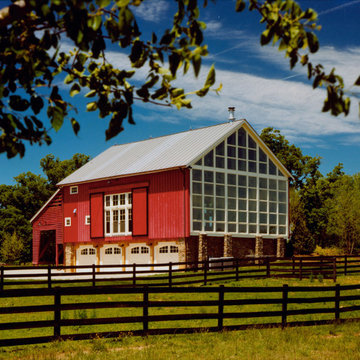
Adaptive reuse of an 1800s bank barn into a "party barn" to host gatherings of friends and family. Winner of an AIA Merit Award and Southern Living Magazine's Home Award in Historic Restoration. Photo by Maxwell MacKenzie.
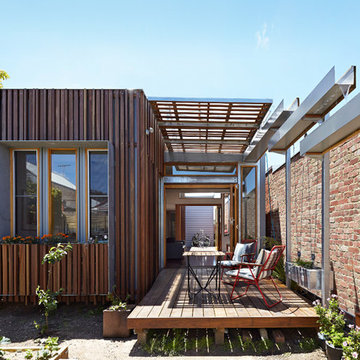
Photo: Nils Koennig, www.nilskoenning.com
Inspiration for a contemporary one-storey exterior in Melbourne with mixed siding.
Inspiration for a contemporary one-storey exterior in Melbourne with mixed siding.

Photo of a large contemporary two-storey house exterior in Perth with a metal roof.
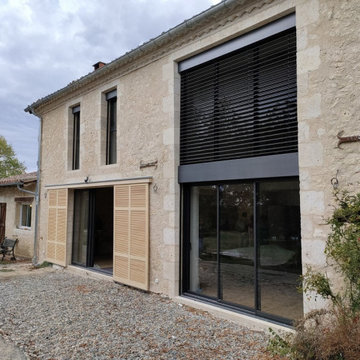
Ancienne étable et grenier à foin transformés en habitation spacieuse et lumineuse + atelier professionnel.
Création de grandes ouvertures au sud avec brise-soleil intégrés.
Isolation de qualité avec panneaux de chanvre lin coton.
VMC double flux.
Enduits à pierre vue extérieur et intérieur (partiel)
Chauffage par poêle à bois et apport complémentaire si nécessaire par deux radiateurs fonte.
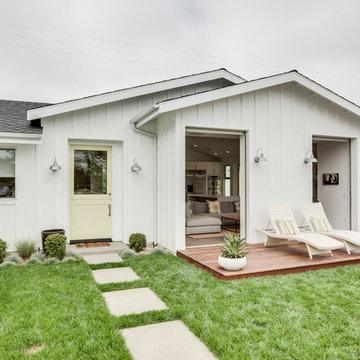
This is an example of a small contemporary one-storey white exterior in Orange County.
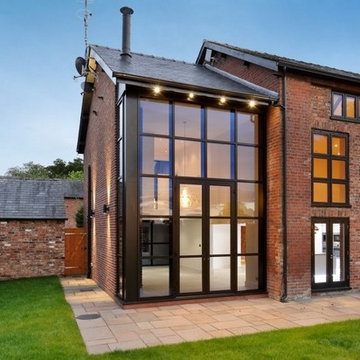
Two storey side extension to an existing converted barn.
Full height glazing to front and rear of the extension.
External materials to match the existing property, as well as internal glazed wall to an additional bedroom.
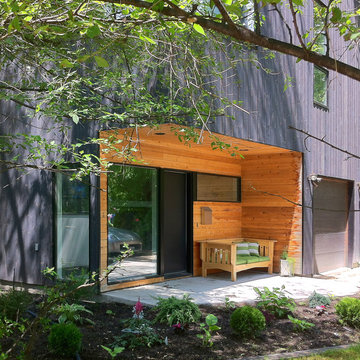
This 2,000 square foot renovation and addition to an existing 1,200 sf home overlooking the Red River builds itself quietly into the existing neighbourhood context. Preserving the existing mature site, the home’s interior is designed to capitalize on lush canopies that provide both natural cooling and privacy. A major feature of this home is its many interconnecting spaces and its tall barn-like interior which draws upon the client’s own childhood memories. Complex and layered views to the river and cityscape are composed from the interior spaces, one of which is a three-storey loft- like core to the home at which a number of key living spaces intersect.
An enclosed second-storey screened porch is integral to the building volume. It enforces the home’s inside-outside dialogue with its surroundings. The original home’s chimney was left as a playful conversation with the building’s own history, and its new life. Portions of the south structure and facade were maintained in order to capitalize on existing lot line conditions which are no longer permitted under current zoning requirements. The original home’s basement and some of its first floor walls were also reused in the reconstruction in their raw, original state, providing a complexity of contrast to the new butcher block stair case, glass railings, custom cabinetry, and clean lines of the new architecture.
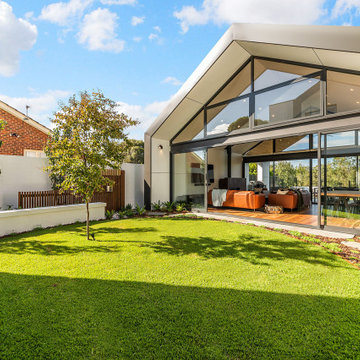
Design ideas for a large contemporary two-storey house exterior in Perth with a metal roof.
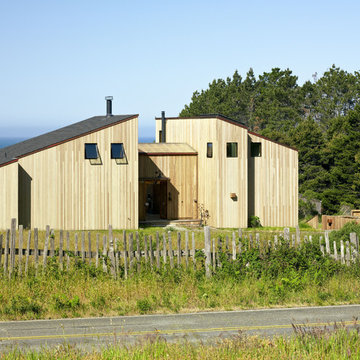
The house and its guest house are a composition of iconic shed volumes sited between Highway 1 to the East and the end of a cul-de-sac to the West. The Eastern façade lends a sense of privacy and protection from the highway, with a smaller entrance, high windows, and thickened wall. The exposed framing of the thickened wall creates a floor to ceiling feature for books in the living room. The Western façade, with large glass barn doors and generous windows, opens the house to the garden, The Sea Ranch, and the ocean beyond. Connecting the two façades, an enclosed central porch serves as a dual entrance and favorite gathering space. With its pizza oven and easy indoor/outdoor connections, the porch becomes an outdoor kitchen, an extension of the main living space, and the heart of the house.
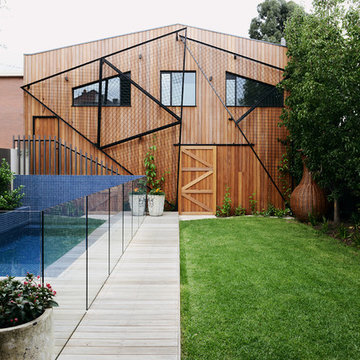
Design ideas for a contemporary two-storey brown exterior in Melbourne with wood siding and a gable roof.
Barn Contemporary Exterior Design Ideas
1
