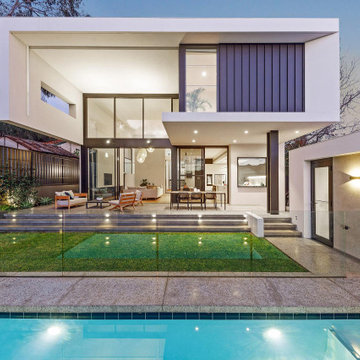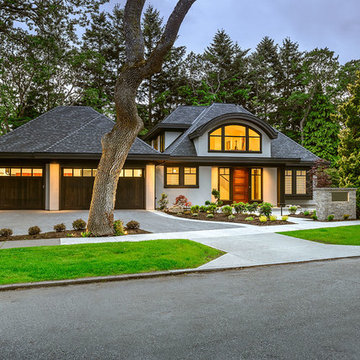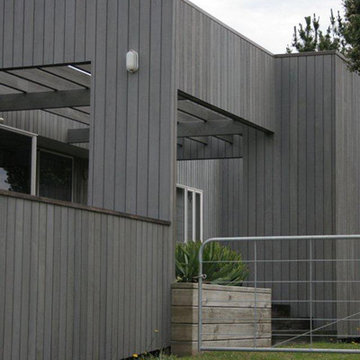Contemporary Exterior Design Ideas
Sort by:Popular Today
1 - 20 of 11,229 photos

Hood House is a playful protector that respects the heritage character of Carlton North whilst celebrating purposeful change. It is a luxurious yet compact and hyper-functional home defined by an exploration of contrast: it is ornamental and restrained, subdued and lively, stately and casual, compartmental and open.
For us, it is also a project with an unusual history. This dual-natured renovation evolved through the ownership of two separate clients. Originally intended to accommodate the needs of a young family of four, we shifted gears at the eleventh hour and adapted a thoroughly resolved design solution to the needs of only two. From a young, nuclear family to a blended adult one, our design solution was put to a test of flexibility.
The result is a subtle renovation almost invisible from the street yet dramatic in its expressive qualities. An oblique view from the northwest reveals the playful zigzag of the new roof, the rippling metal hood. This is a form-making exercise that connects old to new as well as establishing spatial drama in what might otherwise have been utilitarian rooms upstairs. A simple palette of Australian hardwood timbers and white surfaces are complimented by tactile splashes of brass and rich moments of colour that reveal themselves from behind closed doors.
Our internal joke is that Hood House is like Lazarus, risen from the ashes. We’re grateful that almost six years of hard work have culminated in this beautiful, protective and playful house, and so pleased that Glenda and Alistair get to call it home.

Photo of a mid-sized contemporary two-storey black house exterior in Geelong with a flat roof.

Photography: Acorn Photography - Rob Frith
Media Styling: Jo Carmichael Interiors
Photo of a contemporary exterior in Perth.
Photo of a contemporary exterior in Perth.
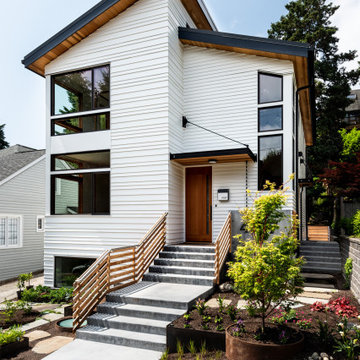
Photo by Andrew Giammarco.
Design ideas for a large contemporary three-storey white house exterior in Seattle with wood siding, a shed roof and a metal roof.
Design ideas for a large contemporary three-storey white house exterior in Seattle with wood siding, a shed roof and a metal roof.
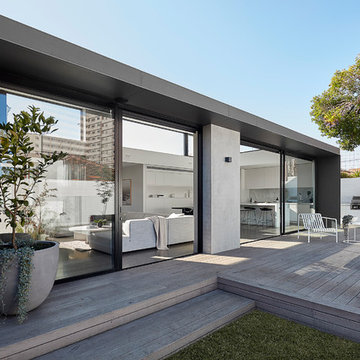
jack lovel
Photo of a large contemporary one-storey concrete grey house exterior in Melbourne with a flat roof and a metal roof.
Photo of a large contemporary one-storey concrete grey house exterior in Melbourne with a flat roof and a metal roof.
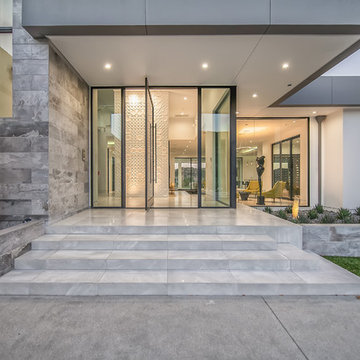
Photo of an expansive contemporary two-storey stucco white house exterior in Los Angeles with a flat roof.
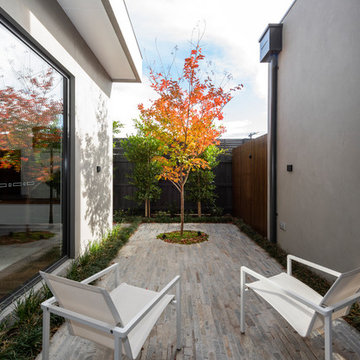
Design ideas for a contemporary two-storey grey house exterior in Melbourne with a flat roof.
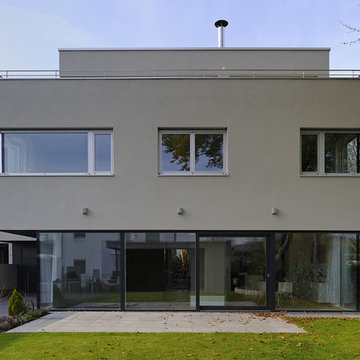
Nina Baisch www.ninabaisch.de
Design ideas for a large contemporary three-storey stucco beige house exterior in Stuttgart with a flat roof and a green roof.
Design ideas for a large contemporary three-storey stucco beige house exterior in Stuttgart with a flat roof and a green roof.
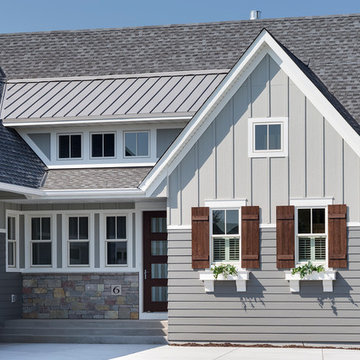
Landmark Photography
This is an example of a mid-sized contemporary one-storey grey exterior in Minneapolis with mixed siding and a gable roof.
This is an example of a mid-sized contemporary one-storey grey exterior in Minneapolis with mixed siding and a gable roof.
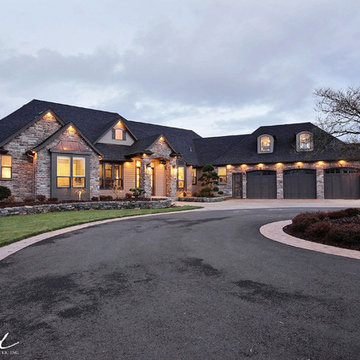
Party Palace - Custom Ranch on Acreage in Ridgefield Washington by Cascade West Development Inc.
This home was built for a family of seven in 2013. Some of the biggest elements that shaped the design of this home were the need for a large entertaining space, enough room for each member of the family to have privacy and to create a peaceful oasis for the parents.
Cascade West Facebook: https://goo.gl/MCD2U1
Cascade West Website: https://goo.gl/XHm7Un
These photos, like many of ours, were taken by the good people of ExposioHDR - Portland, Or
Exposio Facebook: https://goo.gl/SpSvyo
Exposio Website: https://goo.gl/Cbm8Ya
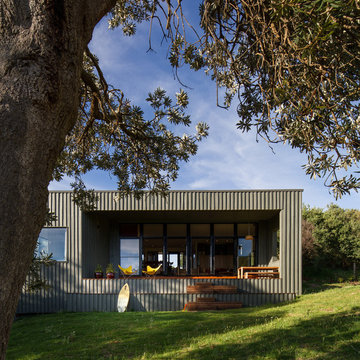
Contemporary one-storey green exterior in Melbourne with a flat roof and wood siding.
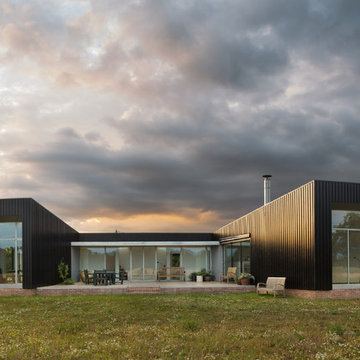
Paul Craig ©Paul Craig 2014 All Rights Reserved
Design ideas for a mid-sized contemporary one-storey black exterior in London with wood siding and a flat roof.
Design ideas for a mid-sized contemporary one-storey black exterior in London with wood siding and a flat roof.
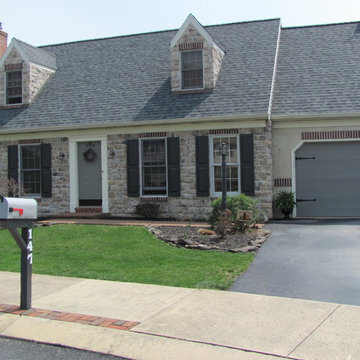
Completed roof project, Owens Corning Duration Estate Gray lifetime architectural shingles
Inspiration for a contemporary exterior in Other.
Inspiration for a contemporary exterior in Other.
Contemporary Exterior Design Ideas
1
