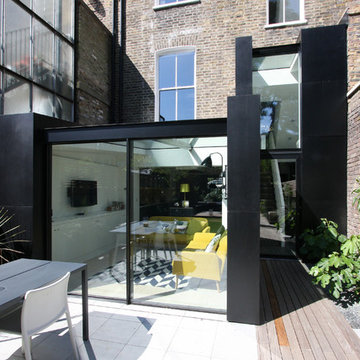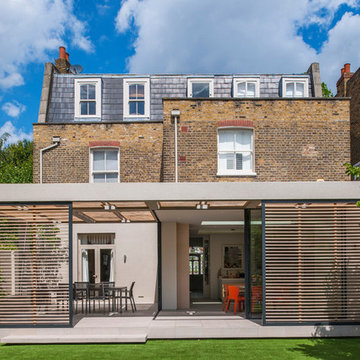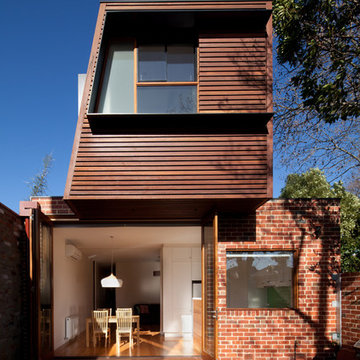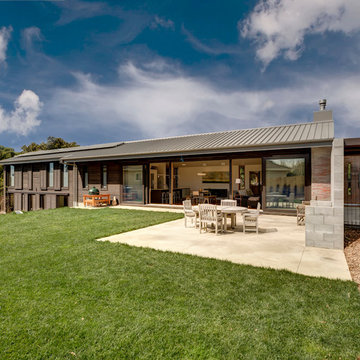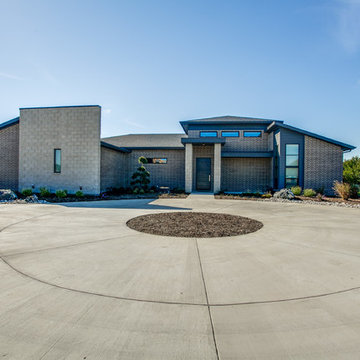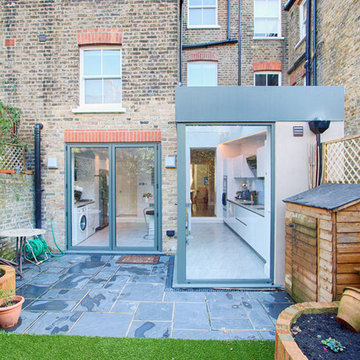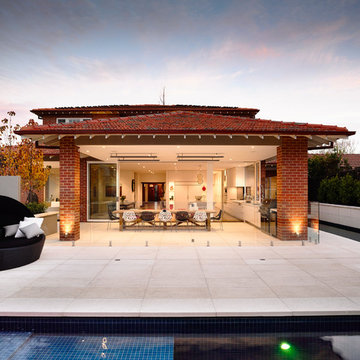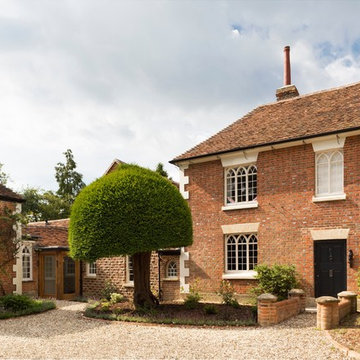Contemporary Exterior Design Ideas
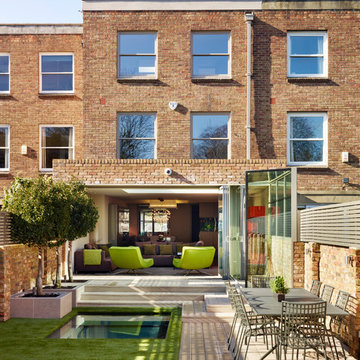
Work involved creating a new under garden basement with glass rooflights shown here. Glass cube covers the staircase to the basement and frameless bi-folding glass doors open up the house and create a complete outdoor indoor living space within.
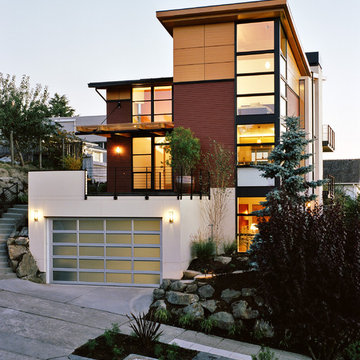
Magnolia Gardens orients four bedrooms, two suites, living spaces and an ADU toward curated greenspaces, terraces, exterior decks and its Magnolia neighborhood community. The house’s dynamic modern form opens in two directions through a glass atrium on the north and glass curtain walls on the northwest and southwest, bringing natural light to the interiors.
Find the right local pro for your project
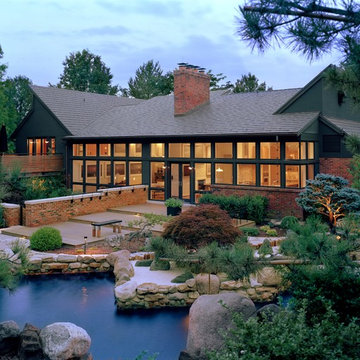
View of renovated house with Kitchen addition, and all new Ipe decks.
Alise O'Brien Photography
Mid-sized contemporary two-storey brick brown exterior in St Louis with a gable roof.
Mid-sized contemporary two-storey brick brown exterior in St Louis with a gable roof.
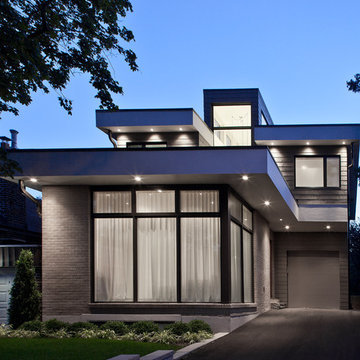
Architecture Lead: Cathy Garrido
Architecture: Tao Cheng
Construction: All Canada Contractors
Engineering: CUCCO engineering + design
Mechanical: Tom Furr - BEC Consulting Services
Photography - Jonathan Savoie
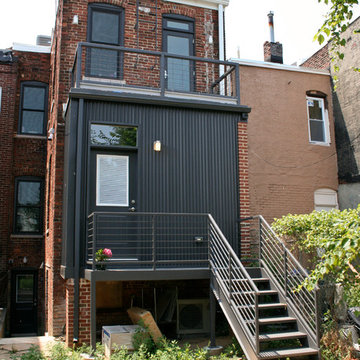
Architectural Credit: R. Michael Cross Design Group
Small contemporary three-storey brick red exterior in DC Metro with a flat roof.
Small contemporary three-storey brick red exterior in DC Metro with a flat roof.
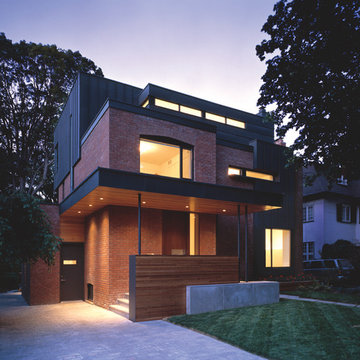
Photo Credit: Ben Rahn/A-Frame and Kerun Ip.
Photo of a contemporary three-storey brick exterior in Toronto.
Photo of a contemporary three-storey brick exterior in Toronto.
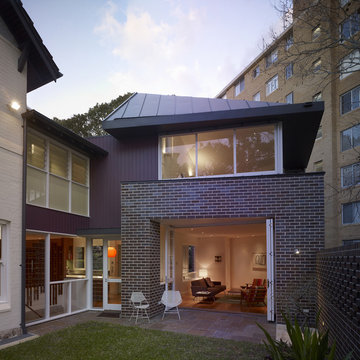
Photos by Brett Boardman
Photo of a large contemporary two-storey multi-coloured house exterior in Sydney with mixed siding and a mixed roof.
Photo of a large contemporary two-storey multi-coloured house exterior in Sydney with mixed siding and a mixed roof.
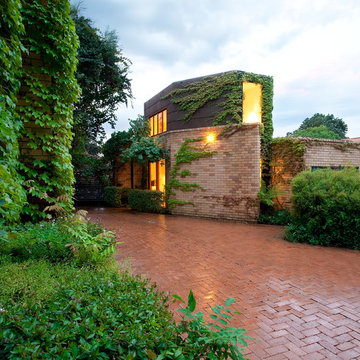
Stefan Postles Chalk Studio
Contemporary two-storey brick exterior in Canberra - Queanbeyan.
Contemporary two-storey brick exterior in Canberra - Queanbeyan.
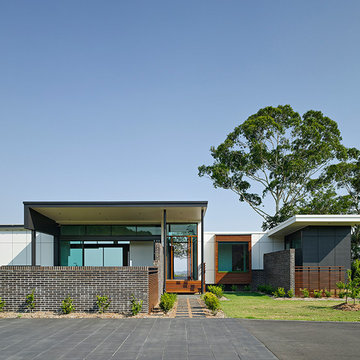
Design ideas for a contemporary one-storey multi-coloured exterior in Brisbane with mixed siding and a flat roof.
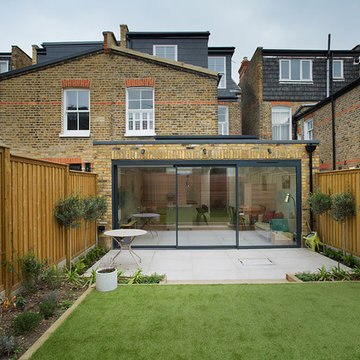
Inspiration for a contemporary split-level brick brown house exterior in London with a mixed roof.
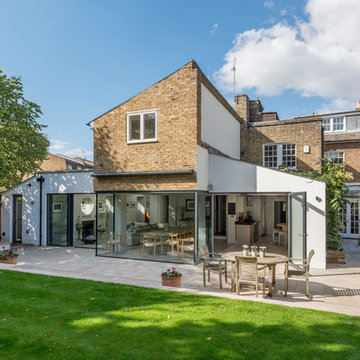
Originally two properties, the project involved propping existing structure and installing steel frame and consolidating all services to form one system.
Contemporary Exterior Design Ideas
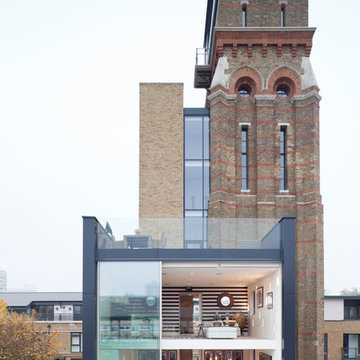
Attractive living as an architectural experiment: a 136-year-old water tower, a listed building with a spectacular 360-degree panorama view over the City of London. The task, to transform it into a superior residence, initially seemed an absolute impossibility. But when the owners came across architect Mike Collier, they had found a partner who was to make the impossible possible. The tower, which had been empty for decades, underwent radical renovation work and was extended by a four-storey cube containing kitchen, dining and living room - connected by glazed tunnels and a lift shaft. The kitchen, realised by Enclosure Interiors in Tunbridge Wells, Kent, with furniture from LEICHT is the very heart of living in this new building.
Shiny white matt-lacquered kitchen fronts (AVANCE-LR), tone-on-tone with the worktops, reflect the light in the room and thus create expanse and openness. The surface of the handle-less kitchen fronts has a horizontal relief embossing; depending on the light incidence, this results in a vitally structured surface. The free-standing preparation isle with its vertical side panels with a seamlessly integrated sink represents the transition between kitchen and living room. The fronts of the floor units facing the dining table were extended to the floor to do away with the plinth typical of most kitchens. Ceiling-high tall units on the wall provide plenty of storage space; the electrical appliances are integrated here invisible to the eye. Floor units on a high plinth which thus appear to be floating form the actual cooking centre within the kitchen, attached to the wall. A range of handle-less wall units concludes the glazed niche at the top.
LEICHT international: “Architecture and kitchen” in the centre of London. www.LeichtUSA.com
1
