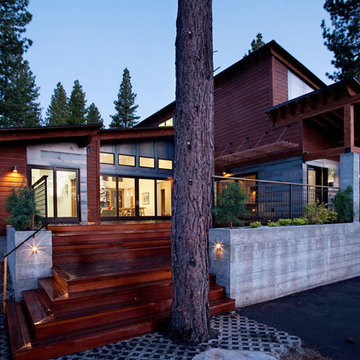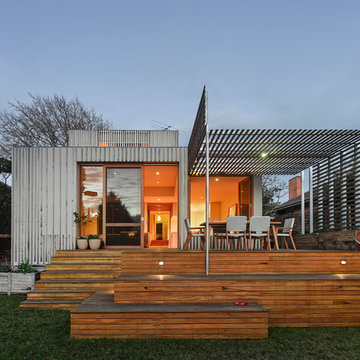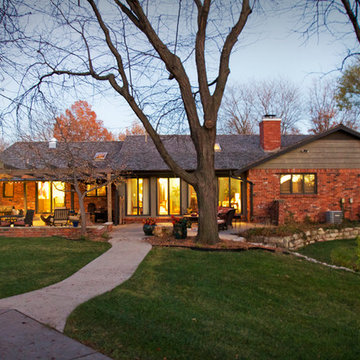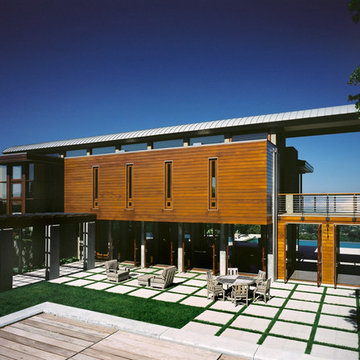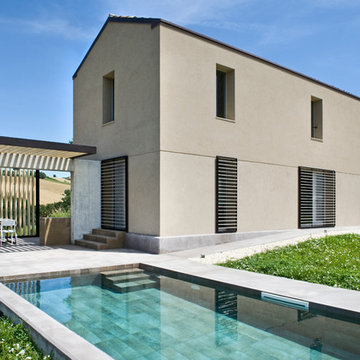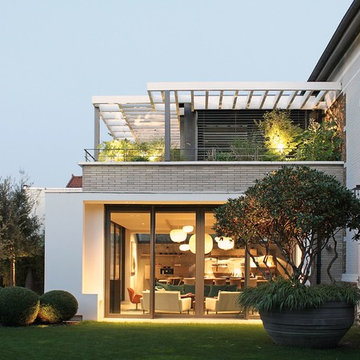Exterior Photos
Refine by:
Budget
Sort by:Popular Today
1 - 20 of 170 photos
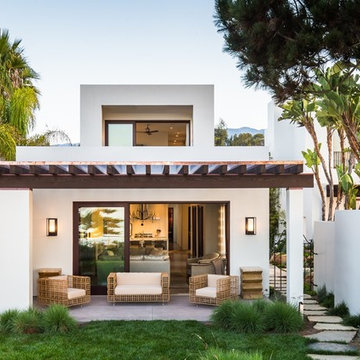
Ciro Coelho
Design ideas for a contemporary two-storey stucco white exterior in Santa Barbara with a flat roof.
Design ideas for a contemporary two-storey stucco white exterior in Santa Barbara with a flat roof.
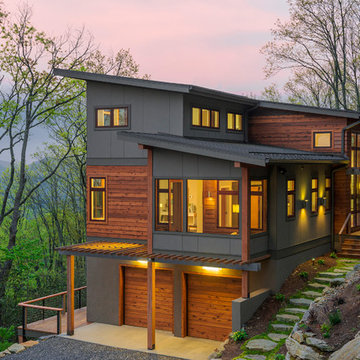
Todd Crawford
Design ideas for a contemporary exterior in Chicago with wood siding and a shed roof.
Design ideas for a contemporary exterior in Chicago with wood siding and a shed roof.
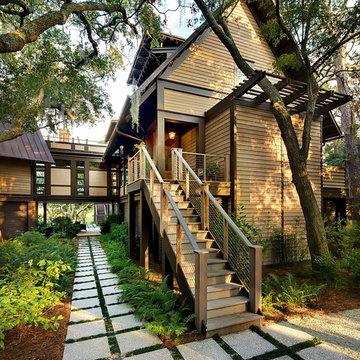
Photo Credit: Holger Hobenaus
Description: The owners of this home travel extensively and appreciate the great outdoors. Global travels shaped their desire for a home that embraces nature. The bridge connecting the sleeping and living structures allows cool ocean breezes to pass from the marsh to the front yard; decks and stairs to pool and terrace visually connect inside and out. Most walls from the street are solid, providing privacy, yet they open to rooms of glass, timber and soaring ceilings with views of Bass and Cinder Creeks and Folly Island.
Find the right local pro for your project
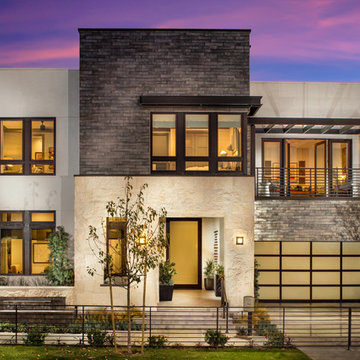
Bedrooms: 5–6 , 2nd Floor Master
Baths: 5–6
Half Baths: 1
Dining Rooms: 1
Living Rooms: 1
Studies: 1
Square Feet: 4627
Garages: 2
Stories: 2
Features: Two-story family room, En Suite, Open floor plan, Two-story foyer, Walk-in pantry
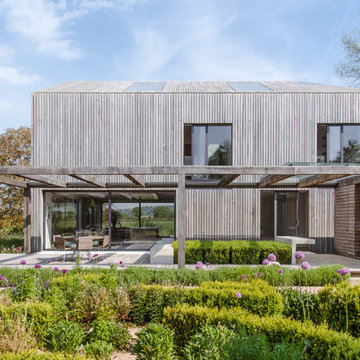
Rafael Debreu
Design ideas for a contemporary two-storey brown exterior in London with wood siding and a gable roof.
Design ideas for a contemporary two-storey brown exterior in London with wood siding and a gable roof.
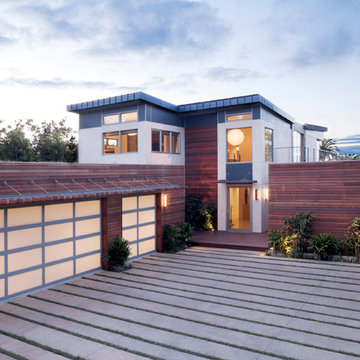
Photo: Narayanan Narayanan, Andrew Petrich
This is an example of a contemporary exterior in Santa Barbara with wood siding.
This is an example of a contemporary exterior in Santa Barbara with wood siding.
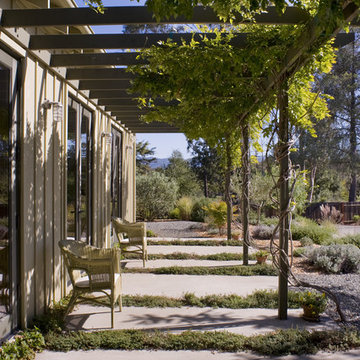
Photos Courtesy of Sharon Risedorph
Inspiration for a contemporary one-storey exterior in San Francisco.
Inspiration for a contemporary one-storey exterior in San Francisco.
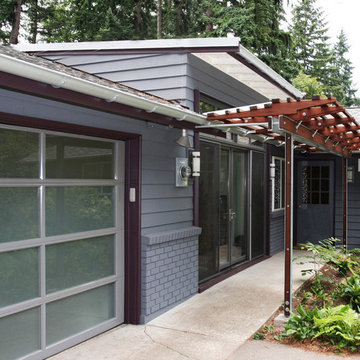
This remodel merged the interior and exterior spaces by opening the existing house to the new patios and decks. This new arrangement of spaces creates a rich and contemporary living environment. The two story deck became an extension of the house, providing private covered outdoor space below and a tree house connection to the valley views from above.
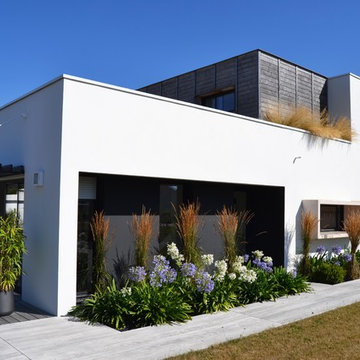
Inspiration for a contemporary two-storey white exterior in Nantes with mixed siding and a flat roof.
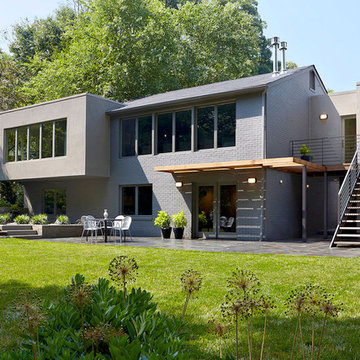
In the renovation and addition to this home in Falls Church VA, exterior hard-scapes and garden spaces surround the house while the spaces within the home are made larger and are opened up to the forestall views surrounding the home. When walking on the pathway one crosses the many thresholds along the exterior that help to separate and create new intimate garden spaces. Steel, concrete, and wood come together in this intricate walkway system comprised of slatted screen fences, a guiding pergola overhead, and a hard-scaped pathway. The changes in grade, volume, and materiality allow for a dynamic walkway that runs both to the new entry and continues to the rear patio where it then terminates at the patio access of the home. The master bedroom is extruded out over the lower level into the rear of the house and opened up with tall windows all along two sides. A more formal entry space is added at the front with full height glass bringing in lots of light to make for an elegant entry space. Partitions are removed from the interior to create one large space which integrates the new kitchen, living room , and dining room. Full height glass along the rear of the house opens up the views to the rear and brightens up the entire space. A new garage volume is added and bridged together with the existing home creating a new powder room, mudroom, and storage.
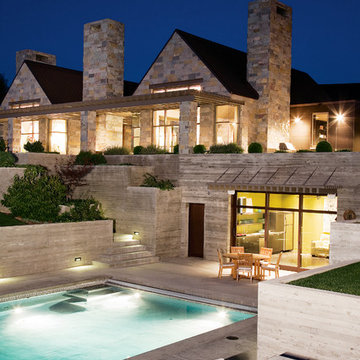
Photo of a contemporary concrete exterior in Seattle.
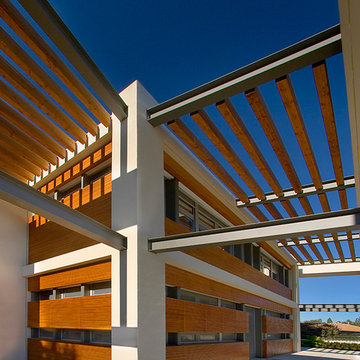
architect : Yossi fridman : josephfriedman@gmail.com
Contemporary exterior in Other with wood siding.
Contemporary exterior in Other with wood siding.
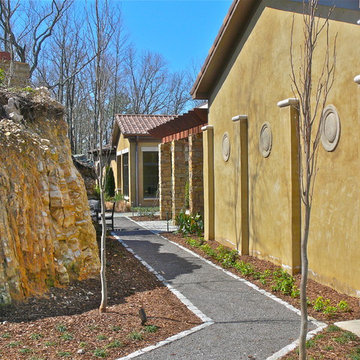
Custom Home by David Acton Building Corp.
Photograph by Jordan Huffstetler
www.davidactonbuilding.com
This is an example of a contemporary one-storey exterior in Birmingham.
This is an example of a contemporary one-storey exterior in Birmingham.
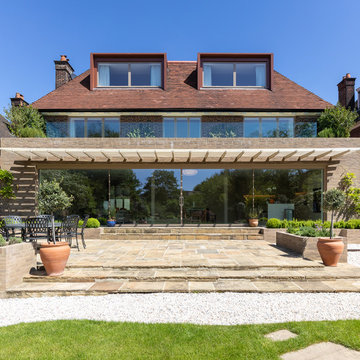
Photo of a contemporary three-storey brick house exterior in London with a hip roof and a shingle roof.
1
