Contemporary Exterior Design Ideas with a Hip Roof
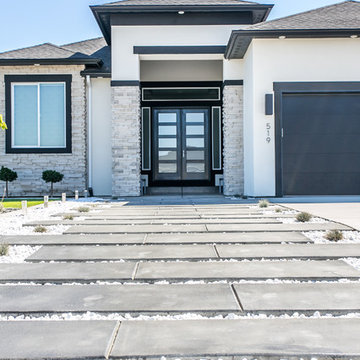
Karen Jackson Photography
Large contemporary two-storey stucco white house exterior in Seattle with a hip roof and a shingle roof.
Large contemporary two-storey stucco white house exterior in Seattle with a hip roof and a shingle roof.
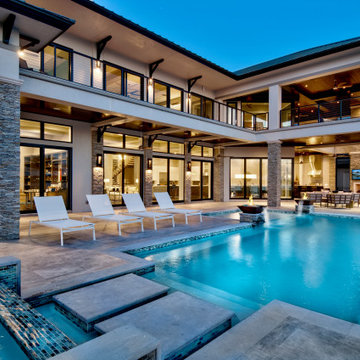
Modern luxury home design with stucco and stone accents. The contemporary home design is capped with a bronze metal roof.
Inspiration for an expansive contemporary two-storey stucco house exterior in Miami with a hip roof and a metal roof.
Inspiration for an expansive contemporary two-storey stucco house exterior in Miami with a hip roof and a metal roof.

Photo of a large contemporary three-storey grey house exterior in Boston with wood siding, a hip roof, a shingle roof, a black roof and shingle siding.

Side view of a replacement metal roof on the primary house and breezeway of this expansive residence in Waccabuc, New York. The uncluttered and sleek lines of this mid-century modern residence combined with organic, geometric forms to create numerous ridges and valleys which had to be taken into account during the installation. Further, numerous protrusions had to be navigated and flashed. We specified and installed Englert 24 gauge steel in matte black to compliment the dark brown siding of this residence. All in, this installation required 6,300 square feet of standing seam steel.
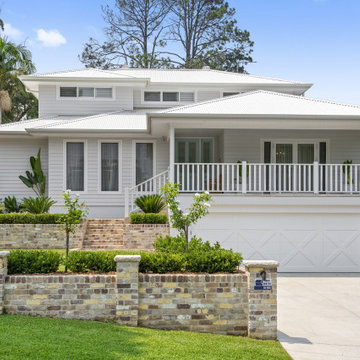
Mike Besley’s Holland Street design has won the residential alterations/additions award category of the BDAA Sydney Regional Chapter Design Awards 2020. Besley is the director and building designer of ICR Design, a forward-thinking Building Design Practice based in Castle Hill, New South Wales.
Boasting a reimagined entry veranda, this design was deemed by judges to be a great version of an Australian coastal house - simple, elegant, tasteful. A lovely house well-laid out to separate the living and sleeping areas. The reworking of the existing front balcony and footprint is a creative re-imagining of the frontage. With good northern exposure masses of natural light, and PV on the roof, the home boasts many sustainable features. The designer was praised by this transformation of a standard red brick 70's home into a modern beach style dwelling.
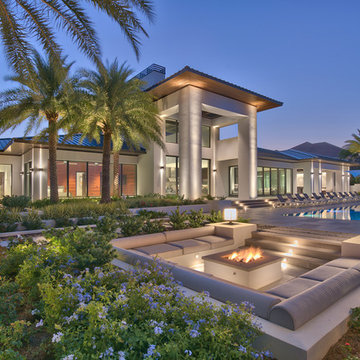
Luxury water front home.
Expansive contemporary one-storey stucco white house exterior in Other with a hip roof and a metal roof.
Expansive contemporary one-storey stucco white house exterior in Other with a hip roof and a metal roof.
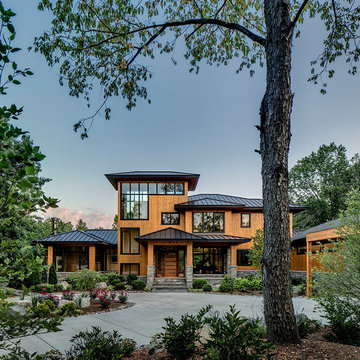
Inspiration for a contemporary two-storey brown house exterior in Detroit with wood siding and a hip roof.
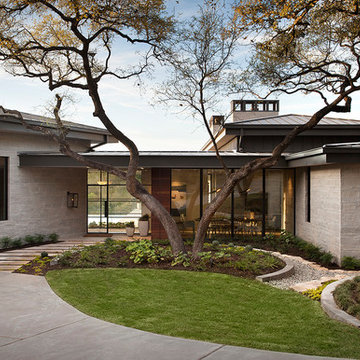
Shoberg Homes- Contractor
Studio Seiders - Interior Design
Ryann Ford Photography, LLC
Contemporary one-storey grey house exterior in Austin with stone veneer and a hip roof.
Contemporary one-storey grey house exterior in Austin with stone veneer and a hip roof.
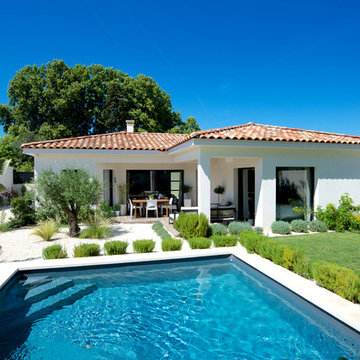
Sophie Villeger
Mid-sized contemporary one-storey concrete white house exterior in Marseille with a hip roof and a tile roof.
Mid-sized contemporary one-storey concrete white house exterior in Marseille with a hip roof and a tile roof.
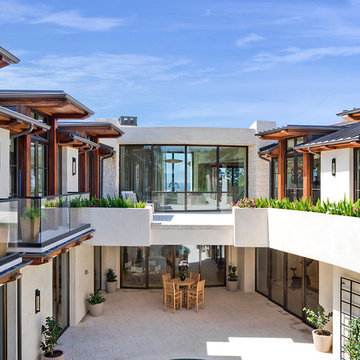
Realtor: Casey Lesher, Contractor: Robert McCarthy, Interior Designer: White Design
This is an example of a large contemporary two-storey stucco white house exterior in Los Angeles with a hip roof and a metal roof.
This is an example of a large contemporary two-storey stucco white house exterior in Los Angeles with a hip roof and a metal roof.
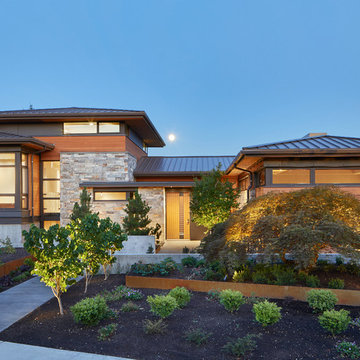
Contemporary split-level brown house exterior in Seattle with mixed siding, a hip roof and a metal roof.
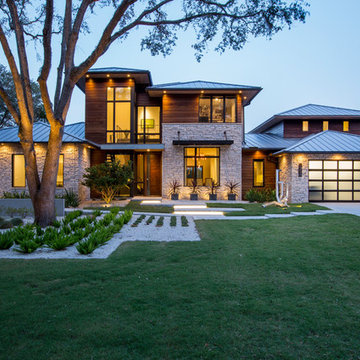
Jessie Preza Photography
Inspiration for a large contemporary two-storey multi-coloured house exterior in Jacksonville with a metal roof, mixed siding and a hip roof.
Inspiration for a large contemporary two-storey multi-coloured house exterior in Jacksonville with a metal roof, mixed siding and a hip roof.
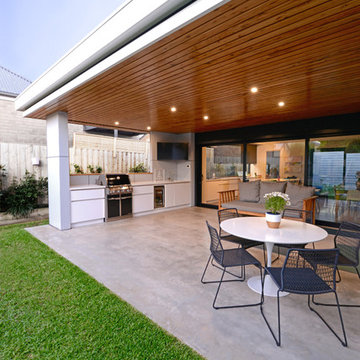
www.pauldistefanodesign.com
This is an example of a large contemporary one-storey grey house exterior in Geelong with concrete fiberboard siding, a hip roof and a metal roof.
This is an example of a large contemporary one-storey grey house exterior in Geelong with concrete fiberboard siding, a hip roof and a metal roof.
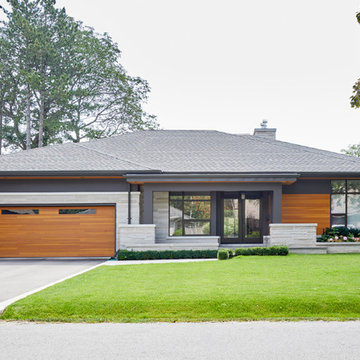
Photo Credit: Jason Hartog Photography
Inspiration for a mid-sized contemporary one-storey multi-coloured house exterior in Toronto with mixed siding, a hip roof and a shingle roof.
Inspiration for a mid-sized contemporary one-storey multi-coloured house exterior in Toronto with mixed siding, a hip roof and a shingle roof.
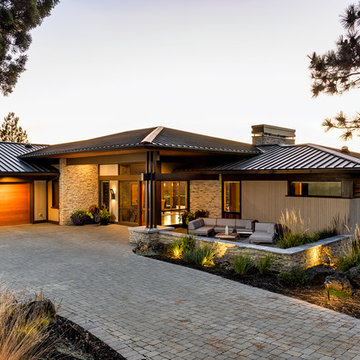
Design ideas for a mid-sized contemporary one-storey beige house exterior in Other with mixed siding, a hip roof and a metal roof.
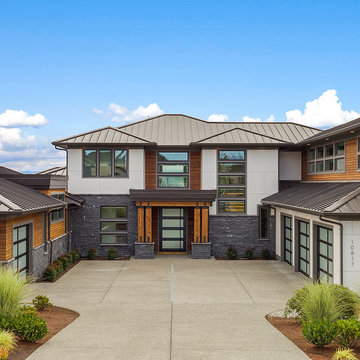
Inspiration for a large contemporary two-storey grey house exterior in Seattle with mixed siding, a hip roof and a metal roof.
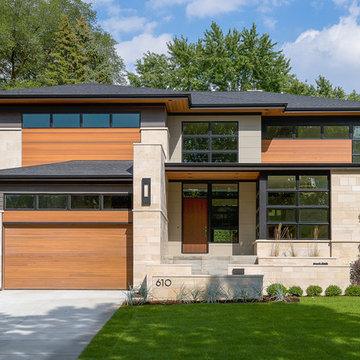
This is an example of a contemporary two-storey beige house exterior in Chicago with mixed siding, a hip roof and a shingle roof.
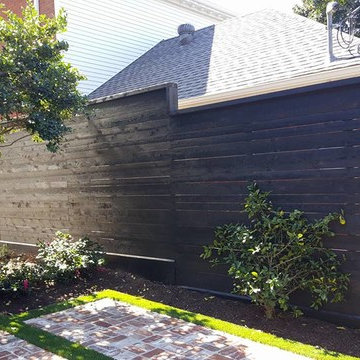
Design ideas for a mid-sized contemporary one-storey brick white exterior in Houston with a hip roof.
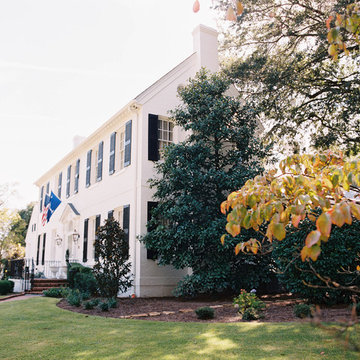
Landon Jacob Photography
www.landonjacob.com
Design ideas for a large contemporary two-storey brick white exterior in Other with a hip roof.
Design ideas for a large contemporary two-storey brick white exterior in Other with a hip roof.
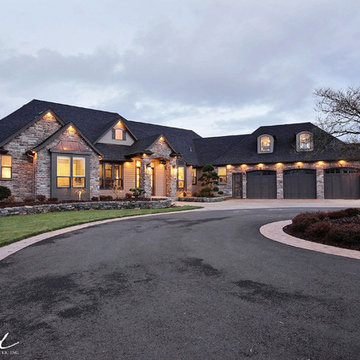
Party Palace - Custom Ranch on Acreage in Ridgefield Washington by Cascade West Development Inc.
This home was built for a family of seven in 2013. Some of the biggest elements that shaped the design of this home were the need for a large entertaining space, enough room for each member of the family to have privacy and to create a peaceful oasis for the parents.
Cascade West Facebook: https://goo.gl/MCD2U1
Cascade West Website: https://goo.gl/XHm7Un
These photos, like many of ours, were taken by the good people of ExposioHDR - Portland, Or
Exposio Facebook: https://goo.gl/SpSvyo
Exposio Website: https://goo.gl/Cbm8Ya
Contemporary Exterior Design Ideas with a Hip Roof
1