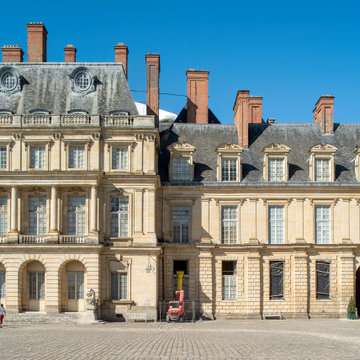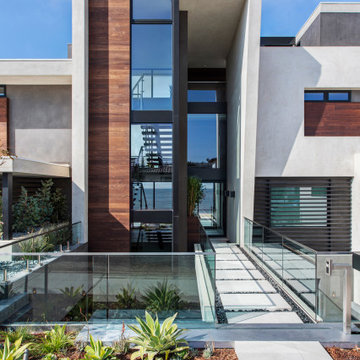Contemporary Exterior Design Ideas with Four or More Storeys
Refine by:
Budget
Sort by:Popular Today
1 - 20 of 371 photos
Item 1 of 3

Graced with character and a history, this grand merchant’s terrace was restored and expanded to suit the demands of a family of five.
Inspiration for a large contemporary grey house exterior in Sydney with four or more storeys.
Inspiration for a large contemporary grey house exterior in Sydney with four or more storeys.
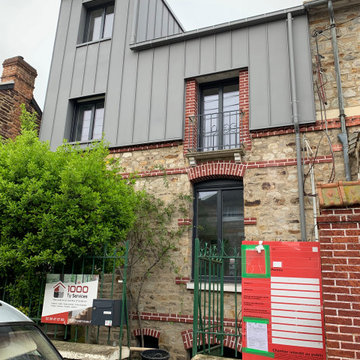
Rénovation complète et surélévation en ossature bois et zinc d'une charmante maison années 30.
Inspiration for a mid-sized contemporary townhouse exterior in Rennes with four or more storeys.
Inspiration for a mid-sized contemporary townhouse exterior in Rennes with four or more storeys.
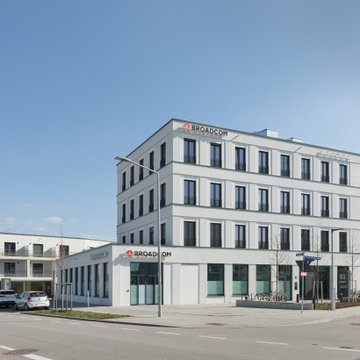
Außenansicht
Photo of a large contemporary stucco beige exterior in Other with four or more storeys and a flat roof.
Photo of a large contemporary stucco beige exterior in Other with four or more storeys and a flat roof.

Mid-sized contemporary stucco white townhouse exterior in Munich with four or more storeys, a gable roof, a tile roof and a grey roof.
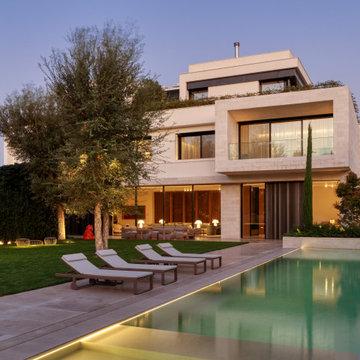
The sun is setting on this magnificent house. Probably my favourite project of all the ones I have ever worked on.
This is an example of an expansive contemporary white house exterior in London with four or more storeys, mixed siding, a flat roof and a mixed roof.
This is an example of an expansive contemporary white house exterior in London with four or more storeys, mixed siding, a flat roof and a mixed roof.

Rear elevation of Blackheath family home with contemporary extension
Expansive contemporary brick beige duplex exterior in London with four or more storeys, a gable roof, a tile roof and a grey roof.
Expansive contemporary brick beige duplex exterior in London with four or more storeys, a gable roof, a tile roof and a grey roof.
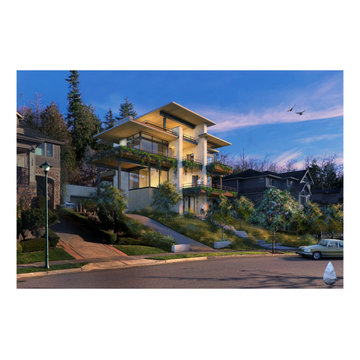
Design ideas for a contemporary house exterior in Seattle with four or more storeys.

Adding a touch of modernity in a long-established neighborhood, the owner chose Munjoy Hill for his new family home. A multi-unit with two apartments, the second floor is rented while the third and fourth floors are reserved for the owner and family.
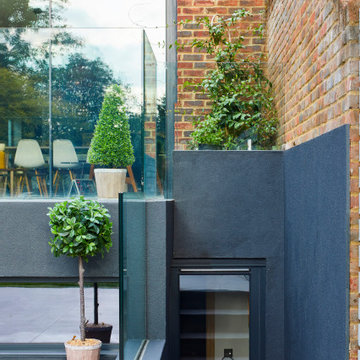
This semi-detached house located in the heart of Putney Heath, consists of a four-story property, including a basement with access to the rear garden through an ample light well.
The client needed a large yoga studio to train her clients so requested a rear extension to enclose the existing lightwell in the basement.
The new structure allowed the creation of a generous terrace at the ground floor level to enhance the connection of the new kitchen with the garden.
Dark grey render finish and sleek glazing frames contributed to creating a contemporary design, in line with the further points confirmed in the briefing.
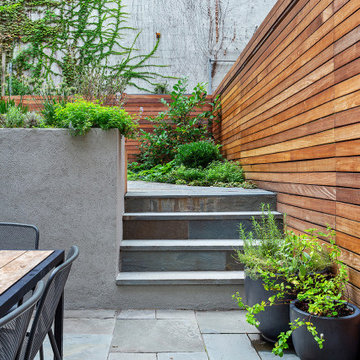
This brownstone, located in Harlem, consists of five stories which had been duplexed to create a two story rental unit and a 3 story home for the owners. The owner hired us to do a modern renovation of their home and rear garden. The garden was under utilized, barely visible from the interior and could only be accessed via a small steel stair at the rear of the second floor. We enlarged the owner’s home to include the rear third of the floor below which had walk out access to the garden. The additional square footage became a new family room connected to the living room and kitchen on the floor above via a double height space and a new sculptural stair. The rear facade was completely restructured to allow us to install a wall to wall two story window and door system within the new double height space creating a connection not only between the two floors but with the outside. The garden itself was terraced into two levels, the bottom level of which is directly accessed from the new family room space, the upper level accessed via a few stone clad steps. The upper level of the garden features a playful interplay of stone pavers with wood decking adjacent to a large seating area and a new planting bed. Wet bar cabinetry at the family room level is mirrored by an outside cabinetry/grill configuration as another way to visually tie inside to out. The second floor features the dining room, kitchen and living room in a large open space. Wall to wall builtins from the front to the rear transition from storage to dining display to kitchen; ending at an open shelf display with a fireplace feature in the base. The third floor serves as the children’s floor with two bedrooms and two ensuite baths. The fourth floor is a master suite with a large bedroom and a large bathroom bridged by a walnut clad hall that conceals a closet system and features a built in desk. The master bath consists of a tiled partition wall dividing the space to create a large walkthrough shower for two on one side and showcasing a free standing tub on the other. The house is full of custom modern details such as the recessed, lit handrail at the house’s main stair, floor to ceiling glass partitions separating the halls from the stairs and a whimsical builtin bench in the entry.
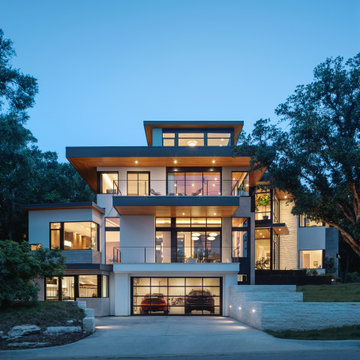
Inspiration for a contemporary white house exterior in Austin with four or more storeys and a flat roof.

Extension and refurbishment of a semi-detached house in Hern Hill.
Extensions are modern using modern materials whilst being respectful to the original house and surrounding fabric.
Views to the treetops beyond draw occupants from the entrance, through the house and down to the double height kitchen at garden level.
From the playroom window seat on the upper level, children (and adults) can climb onto a play-net suspended over the dining table.
The mezzanine library structure hangs from the roof apex with steel structure exposed, a place to relax or work with garden views and light. More on this - the built-in library joinery becomes part of the architecture as a storage wall and transforms into a gorgeous place to work looking out to the trees. There is also a sofa under large skylights to chill and read.
The kitchen and dining space has a Z-shaped double height space running through it with a full height pantry storage wall, large window seat and exposed brickwork running from inside to outside. The windows have slim frames and also stack fully for a fully indoor outdoor feel.
A holistic retrofit of the house provides a full thermal upgrade and passive stack ventilation throughout. The floor area of the house was doubled from 115m2 to 230m2 as part of the full house refurbishment and extension project.
A huge master bathroom is achieved with a freestanding bath, double sink, double shower and fantastic views without being overlooked.
The master bedroom has a walk-in wardrobe room with its own window.
The children's bathroom is fun with under the sea wallpaper as well as a separate shower and eaves bath tub under the skylight making great use of the eaves space.
The loft extension makes maximum use of the eaves to create two double bedrooms, an additional single eaves guest room / study and the eaves family bathroom.
5 bedrooms upstairs.
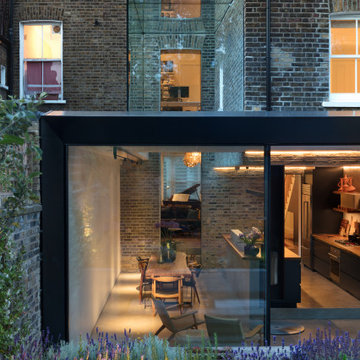
This is an example of a large contemporary black townhouse exterior in London with four or more storeys, metal siding and a gable roof.
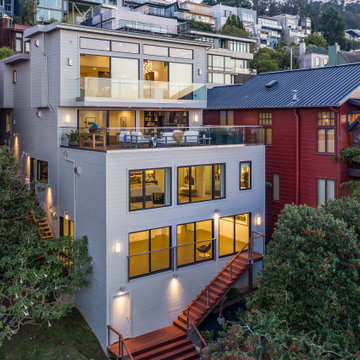
For our client, who had previous experience working with architects, we enlarged, completely gutted and remodeled this Twin Peaks diamond in the rough. The top floor had a rear-sloping ceiling that cut off the amazing view, so our first task was to raise the roof so the great room had a uniformly high ceiling. Clerestory windows bring in light from all directions. In addition, we removed walls, combined rooms, and installed floor-to-ceiling, wall-to-wall sliding doors in sleek black aluminum at each floor to create generous rooms with expansive views. At the basement, we created a full-floor art studio flooded with light and with an en-suite bathroom for the artist-owner. New exterior decks, stairs and glass railings create outdoor living opportunities at three of the four levels. We designed modern open-riser stairs with glass railings to replace the existing cramped interior stairs. The kitchen features a 16 foot long island which also functions as a dining table. We designed a custom wall-to-wall bookcase in the family room as well as three sleek tiled fireplaces with integrated bookcases. The bathrooms are entirely new and feature floating vanities and a modern freestanding tub in the master. Clean detailing and luxurious, contemporary finishes complete the look.
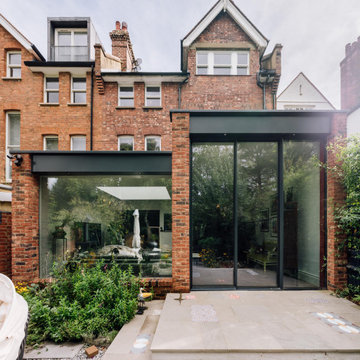
Design ideas for a contemporary brick townhouse exterior in London with four or more storeys.
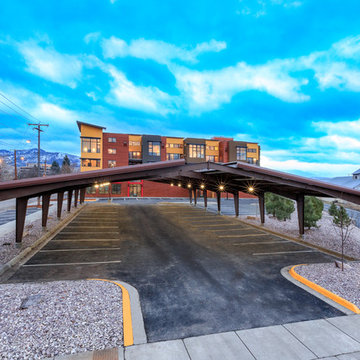
Photo of an expansive contemporary apartment exterior in Other with four or more storeys and concrete fiberboard siding.
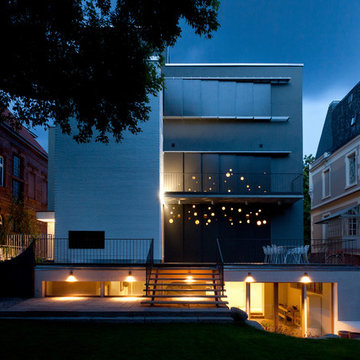
C. Dammert
Design ideas for an expansive contemporary stucco grey exterior in Other with four or more storeys and a flat roof.
Design ideas for an expansive contemporary stucco grey exterior in Other with four or more storeys and a flat roof.

Extension and refurbishment of a semi-detached house in Hern Hill.
Extensions are modern using modern materials whilst being respectful to the original house and surrounding fabric.
Views to the treetops beyond draw occupants from the entrance, through the house and down to the double height kitchen at garden level.
From the playroom window seat on the upper level, children (and adults) can climb onto a play-net suspended over the dining table.
The mezzanine library structure hangs from the roof apex with steel structure exposed, a place to relax or work with garden views and light. More on this - the built-in library joinery becomes part of the architecture as a storage wall and transforms into a gorgeous place to work looking out to the trees. There is also a sofa under large skylights to chill and read.
The kitchen and dining space has a Z-shaped double height space running through it with a full height pantry storage wall, large window seat and exposed brickwork running from inside to outside. The windows have slim frames and also stack fully for a fully indoor outdoor feel.
A holistic retrofit of the house provides a full thermal upgrade and passive stack ventilation throughout. The floor area of the house was doubled from 115m2 to 230m2 as part of the full house refurbishment and extension project.
A huge master bathroom is achieved with a freestanding bath, double sink, double shower and fantastic views without being overlooked.
The master bedroom has a walk-in wardrobe room with its own window.
The children's bathroom is fun with under the sea wallpaper as well as a separate shower and eaves bath tub under the skylight making great use of the eaves space.
The loft extension makes maximum use of the eaves to create two double bedrooms, an additional single eaves guest room / study and the eaves family bathroom.
5 bedrooms upstairs.
Contemporary Exterior Design Ideas with Four or More Storeys
1
