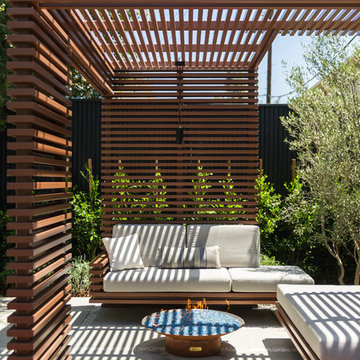Contemporary Exterior Design Ideas with Mixed Siding
Refine by:
Budget
Sort by:Popular Today
1 - 20 of 15,813 photos
Item 1 of 3

Design ideas for a contemporary two-storey house exterior in Melbourne with mixed siding and a gable roof.
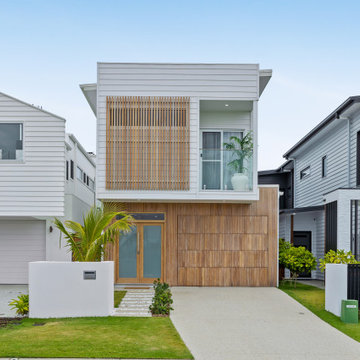
Contemporary two-storey multi-coloured house exterior in Sunshine Coast with mixed siding and a shed roof.

Photo of a mid-sized contemporary two-storey multi-coloured house exterior in Gold Coast - Tweed with mixed siding, a flat roof, a metal roof, a black roof and clapboard siding.
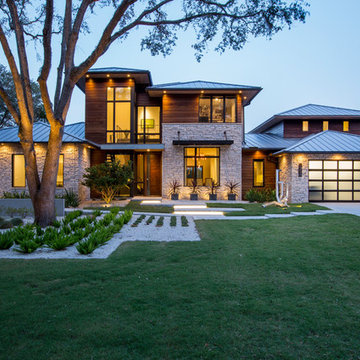
Jessie Preza Photography
Inspiration for a large contemporary two-storey multi-coloured house exterior in Jacksonville with a metal roof, mixed siding and a hip roof.
Inspiration for a large contemporary two-storey multi-coloured house exterior in Jacksonville with a metal roof, mixed siding and a hip roof.
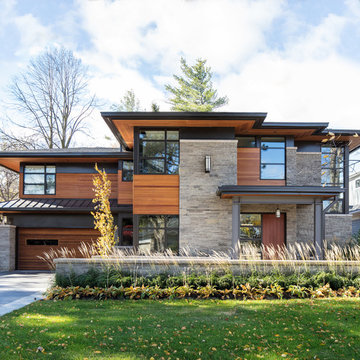
Jason Hartog Photography
Inspiration for a contemporary exterior in Toronto with mixed siding.
Inspiration for a contemporary exterior in Toronto with mixed siding.
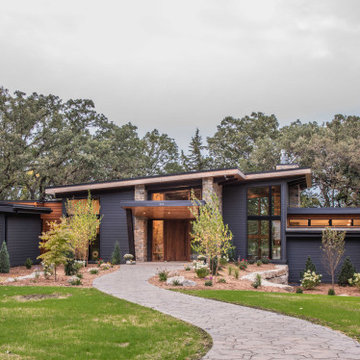
Inspiration for a large contemporary three-storey multi-coloured house exterior in Other with mixed siding, a flat roof and a mixed roof.
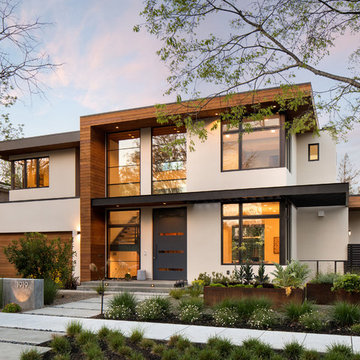
Inspiration for a contemporary two-storey house exterior in San Francisco with mixed siding and a flat roof.
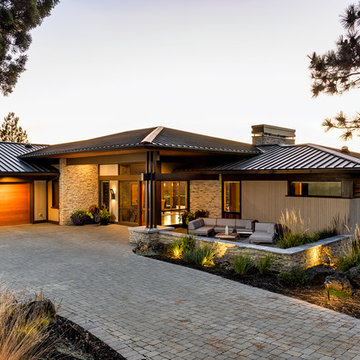
Design ideas for a mid-sized contemporary one-storey beige house exterior in Other with mixed siding, a hip roof and a metal roof.
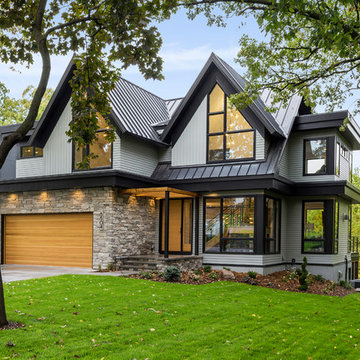
David Charlez Designs carefully designed this modern home with massive windows, a metal roof, and a mix of stone and wood on the exterior. It is unique and one of a kind. Photos by Space Crafting
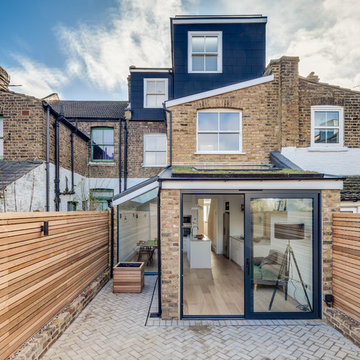
Simon Maxwell
This is an example of a contemporary three-storey exterior in London with mixed siding.
This is an example of a contemporary three-storey exterior in London with mixed siding.
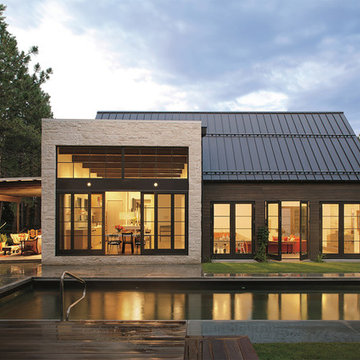
Large contemporary one-storey beige exterior in Denver with mixed siding and a gable roof.
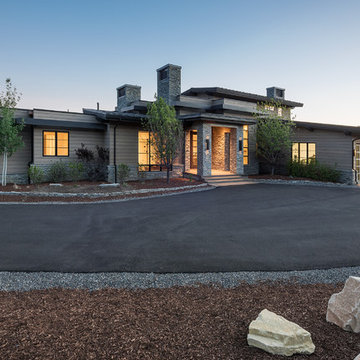
Mid-sized contemporary two-storey beige exterior in Salt Lake City with mixed siding and a flat roof.
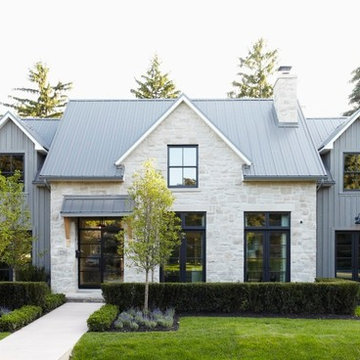
At Murakami Design Inc., we are in the business of creating and building residences that bring comfort and delight to the lives of their owners.
Murakami provides the full range of services involved in designing and building new homes, or in thoroughly reconstructing and updating existing dwellings.
From historical research and initial sketches to construction drawings and on-site supervision, we work with clients every step of the way to achieve their vision and ensure their satisfaction.
We collaborate closely with such professionals as landscape architects and interior designers, as well as structural, mechanical and electrical engineers, respecting their expertise in helping us develop fully integrated design solutions.
Finally, our team stays abreast of all the latest developments in construction materials and techniques.

Hidden within a clearing in a Grade II listed arboretum in Hampshire, this highly efficient new-build family home was designed to fully embrace its wooded location.
Surrounded by woods, the site provided both the potential for a unique perspective and also a challenge, due to the trees limiting the amount of natural daylight. To overcome this, we placed the guest bedrooms and ancillary spaces on the ground floor and elevated the primary living areas to the lighter first and second floors.
The entrance to the house is via a courtyard to the north of the property. Stepping inside, into an airy entrance hall, an open oak staircase rises up through the house.
Immediately beyond the full height glazing across the hallway, a newly planted acer stands where the two wings of the house part, drawing the gaze through to the gardens beyond. Throughout the home, a calming muted colour palette, crafted oak joinery and the gentle play of dappled light through the trees, creates a tranquil and inviting atmosphere.
Upstairs, the landing connects to a formal living room on one side and a spacious kitchen, dining and living area on the other. Expansive glazing opens on to wide outdoor terraces that span the width of the building, flooding the space with daylight and offering a multi-sensory experience of the woodland canopy. Porcelain tiles both inside and outside create a seamless continuity between the two.
At the top of the house, a timber pavilion subtly encloses the principal suite and study spaces. The mood here is quieter, with rooflights bathing the space in light and large picture windows provide breathtaking views over the treetops.
The living area on the first floor and the master suite on the upper floor function as a single entity, to ensure the house feels inviting, even when the guest bedrooms are unoccupied.
Outside, and opposite the main entrance, the house is complemented by a single storey garage and yoga studio, creating a formal entrance courtyard to the property. Timber decking and raised beds sit to the north of the studio and garage.
The buildings are predominantly constructed from timber, with offsite fabrication and precise on-site assembly. Highly insulated, the choice of materials prioritises the reduction of VOCs, with wood shaving insulation and an Air Source Heat Pump (ASHP) to minimise both operational and embodied carbon emissions.

Exterior addition to front elevation to an existing ranch style home.
This is an example of a mid-sized contemporary one-storey grey house exterior in San Francisco with mixed siding, a gable roof, a shingle roof and a black roof.
This is an example of a mid-sized contemporary one-storey grey house exterior in San Francisco with mixed siding, a gable roof, a shingle roof and a black roof.

Design ideas for a large contemporary three-storey grey house exterior in Seattle with mixed siding, a gable roof, a shingle roof, a black roof and board and batten siding.
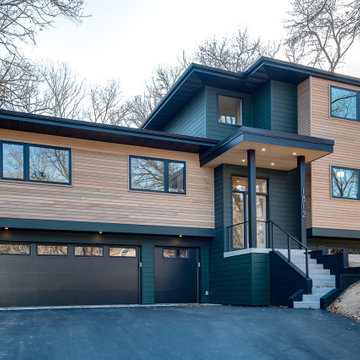
New multi level home built after existing home was removed. Home features a contemporary but warm exterior and fits the lot with the taller portions of the home balancing with the slope of the hill. Paint color is Sherwin Williams Jasper. Cedar has a tinted gray/brown stain. Posts and soffits are black.

Front facade design
Photo of a mid-sized contemporary two-storey white house exterior in Los Angeles with mixed siding, a shed roof, a shingle roof and a grey roof.
Photo of a mid-sized contemporary two-storey white house exterior in Los Angeles with mixed siding, a shed roof, a shingle roof and a grey roof.

This is an example of a mid-sized contemporary three-storey white house exterior in Paris with mixed siding, a gable roof, a tile roof and a black roof.
Contemporary Exterior Design Ideas with Mixed Siding
1
