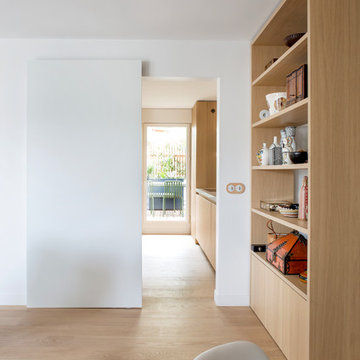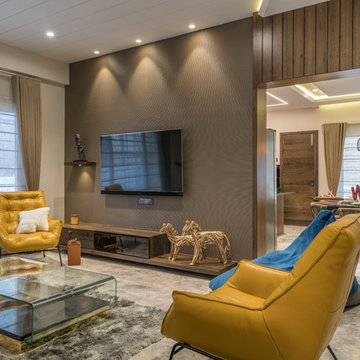Contemporary Family Room Design Photos
Refine by:
Budget
Sort by:Popular Today
101 - 120 of 126,306 photos
Item 1 of 2
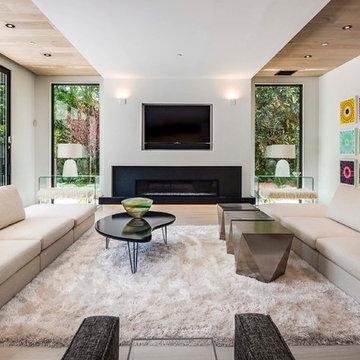
Inspiration for a contemporary family room in Orlando with white walls, a built-in media wall, a ribbon fireplace and beige floor.
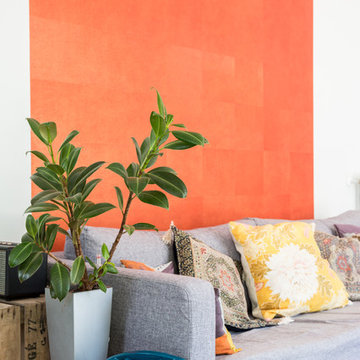
#Vue sur la pièce à vivre.
Zoom sur le canapé et le papier peint.
Conception & Réalisation : @Violaine Denis
Crédit photo : Antoine Heusse - Photo-h
Photo of a contemporary family room in Toulouse.
Photo of a contemporary family room in Toulouse.
Find the right local pro for your project
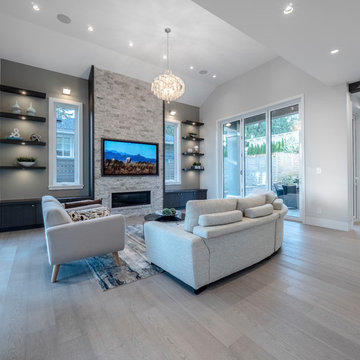
Inspiration for a large contemporary open concept family room in Vancouver with grey walls, light hardwood floors, a ribbon fireplace, a stone fireplace surround, a wall-mounted tv and grey floor.
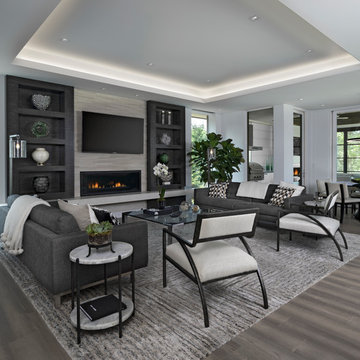
The spacious great room in this home, completed in 2017, is open to the kitchen and features a linear fireplace on a floating honed limestone hearth, supported by hidden steel brackets, extending the full width between the two floor to ceiling windows. The custom oak shelving forms a display case with individual lights for each section allowing the homeowners to showcase favorite art objects. The ceiling features a step and hidden LED cove lighting to provide a visual separation for this area from the adjacent kitchen and informal dining areas. The rug and furniture were selected by the homeowners for everyday comfort as this is the main TV watching and hangout room in the home. A casual dining area provides seating for 6 or more and can also function as a game table. In the background is the 3 seasons room accessed by a floor-to-ceiling sliding door that opens 2/3 to provide easy flow for entertaining.
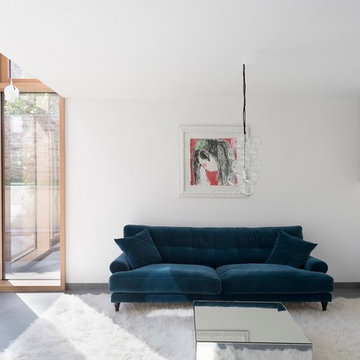
Fotografie René Kersting
Inspiration for a small contemporary enclosed family room in Dusseldorf with white walls, no fireplace, no tv and grey floor.
Inspiration for a small contemporary enclosed family room in Dusseldorf with white walls, no fireplace, no tv and grey floor.
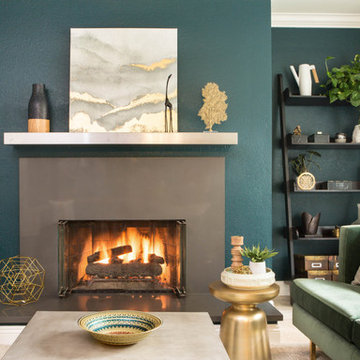
Photo of a small contemporary enclosed family room in Orange County with green walls, no tv, brown floor, travertine floors and a standard fireplace.
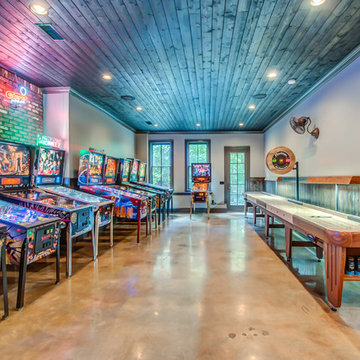
Home Pix Media
This is an example of a contemporary family room in Nashville with grey walls and beige floor.
This is an example of a contemporary family room in Nashville with grey walls and beige floor.
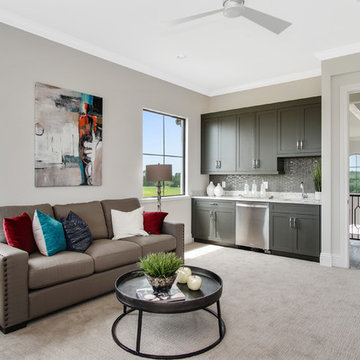
Mid-sized contemporary enclosed family room in Orlando with a home bar, grey walls, carpet, no fireplace, a wall-mounted tv and beige floor.
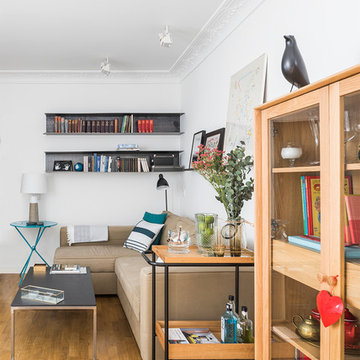
Javier Bravo, Barronkress
This is an example of a contemporary family room in Madrid with a home bar, medium hardwood floors, white walls and brown floor.
This is an example of a contemporary family room in Madrid with a home bar, medium hardwood floors, white walls and brown floor.
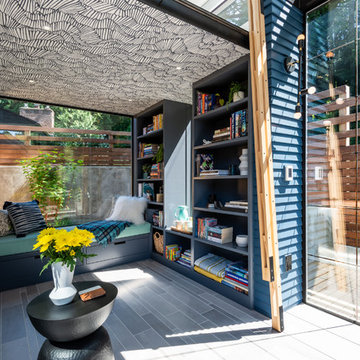
Photos by Andrew Giammarco Photography.
Design ideas for a small contemporary family room in Seattle with ceramic floors and grey floor.
Design ideas for a small contemporary family room in Seattle with ceramic floors and grey floor.
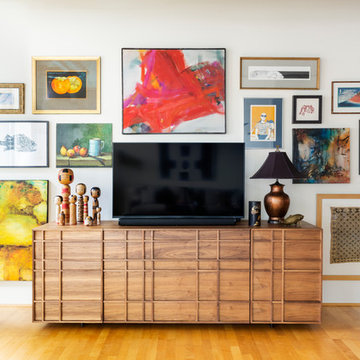
Christopher Dibble
Design ideas for a contemporary open concept family room in Portland with white walls, medium hardwood floors and a freestanding tv.
Design ideas for a contemporary open concept family room in Portland with white walls, medium hardwood floors and a freestanding tv.
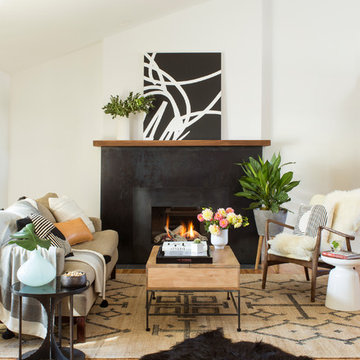
Photo of a contemporary family room in Denver with white walls, light hardwood floors, a standard fireplace and a metal fireplace surround.
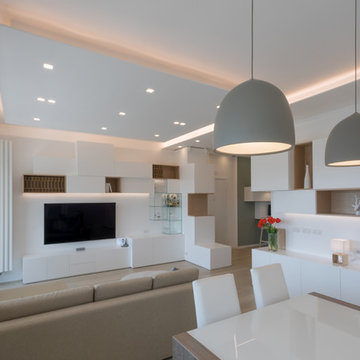
Design ideas for a contemporary family room in Rome.
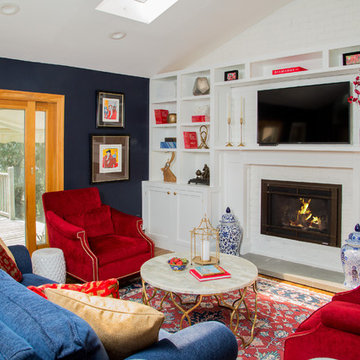
Living Room:
Our customer wanted to update the family room and the kitchen of this 1970's splanch. By painting the brick wall white and adding custom built-ins we brightened up the space. The decor reflects our client's love for color and a bit of asian style elements. We also made sure that the sitting was not only beautiful, but very comfortable and durable. The sofa and the accent chairs sit very comfortably and we used the performance fabrics to make sure they last through the years. We also wanted to highlight the art collection which the owner curated through the years.
Kithen:
We enlarged the kitchen by removing a partition wall that divided it from the dining room and relocated the entrance. Our goal was to create a warm and inviting kitchen, therefore we selected a mellow, neutral palette. The cabinets are soft Irish Cream as opposed to a bright white. The mosaic backsplash makes a statement, but remains subtle through its beige tones. We selected polished brass for the hardware, as well as brass and warm metals for the light fixtures which emit a warm and cozy glow.
For beauty and practicality, we used quartz for the working surface countertops and for the island we chose a sophisticated leather finish marble with strong movement and gold inflections. Because of our client’s love for Asian influences, we selected upholstery fabric with an image of a dragon, chrysanthemums to mimic Japanese textiles, and red accents scattered throughout.
Functionality, aesthetics, and expressing our clients vision was our main goal.
Photography: Jeanne Calarco, Context Media Development
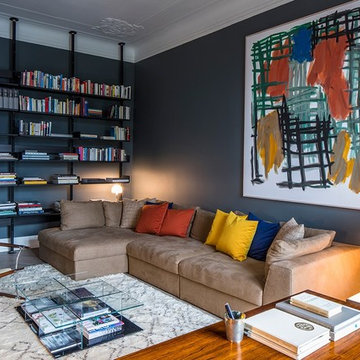
This is an example of a small contemporary enclosed family room in Hamburg with a library, black walls and no fireplace.
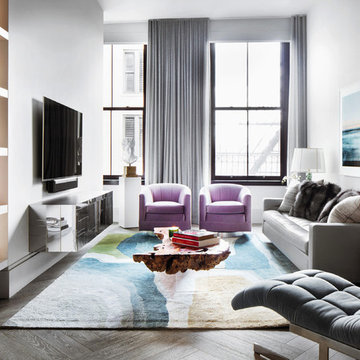
Photo of a contemporary family room in New York with white walls, dark hardwood floors, no fireplace and a wall-mounted tv.
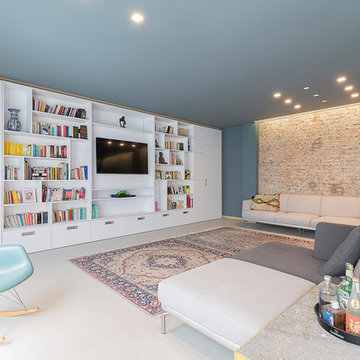
Inspiration for a large contemporary family room in Milan with concrete floors, grey floor, a library, blue walls, no fireplace and a built-in media wall.
Contemporary Family Room Design Photos
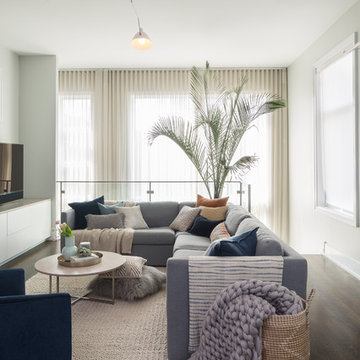
Jacob Hand Photography
Inspiration for a contemporary family room in Chicago with white walls, dark hardwood floors and brown floor.
Inspiration for a contemporary family room in Chicago with white walls, dark hardwood floors and brown floor.
6
