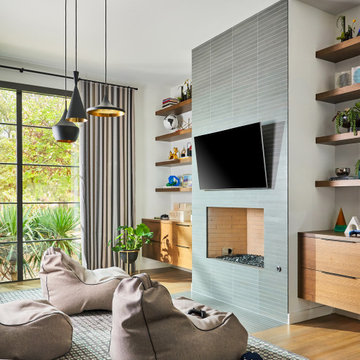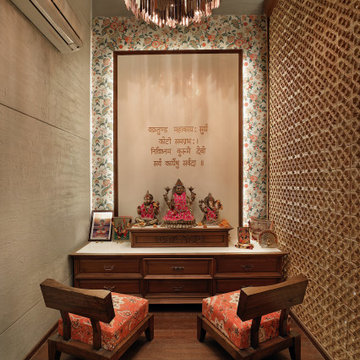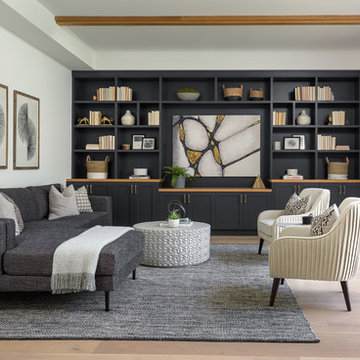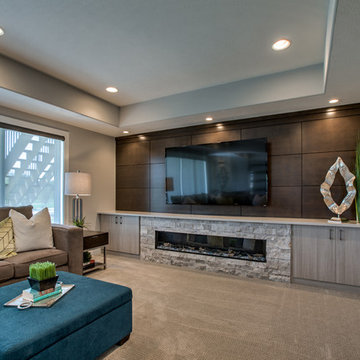Contemporary Family Room Design Photos
Refine by:
Budget
Sort by:Popular Today
81 - 100 of 126,302 photos
Item 1 of 2
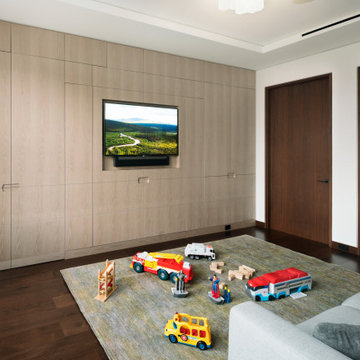
Boasting views of the Museum of Natural History and Central Park, the Beaux Arts and French Renaissance style building built in 1900 was once home to a luxury hotel. Over the years multiple hotel rooms were combined into the larger apartment residences that exist today. The resulting units, while large in size, lacked the continuity of a single formed space. StudioLAB was presented with the challenge of re-designing the space to fit a modern family’s lifestyle today with the flexibility to adjust as they evolve into their tomorrow. Thus, the existing configuration was completely abandoned with new programmatic elements being relocated in each and every corner of the space. For clients that are big wine connoisseurs, the focal point of entry and circulation lies in a 400 bottle, custom built, blackened steel and glass, temperature controlled wine cabinet. The once enclosed living room was demolished to create one main entertaining space that includes a new dining area and open kitchen. Hafele bi-folding pocket door slides were used in the Living room wall unit to conceal the television, bar and display shelves when not in use. Posing as kitchen cabinetry, a hidden integrated door opens to reveal a guest bedroom with an en suite bathroom. Down the hallway of wide plank ebony stained walnut flooring, a compact powder room was built to house an original Paul Villinski installation of small butterflies cut from recycled aluminum cans, entitled Mistral. Continuing down the hall, and through one of the walnut veneered doors, is the shared kids bedroom where a custom-built bunk bed with integrated storage steps and desk was designed to allow for play space and a reading corner. The kids bathroom across the hall is decorated with custom Lego inspired hand cast concrete tiles and integrated pull-out footstools residing underneath the floating vanity. The master suite features a bio-ethanol fireplace wrapped in blackened steel and integrated into the Tabu veneered built-in. The spacious walk-in closet serves several purposes, which include housing the apartment’s new central HVAC system as well as a sleeping spot for the family’s dog. An integrated URC control system paired with Lutron Radio RA lighting keypads were installed to control the AV, HVAC, lighting and solar shades all by the use of smartphones.
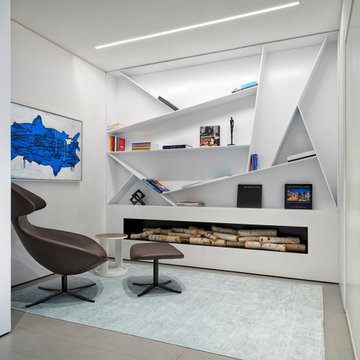
This is an example of a small contemporary open concept family room in San Francisco with white walls, grey floor and no tv.
Find the right local pro for your project
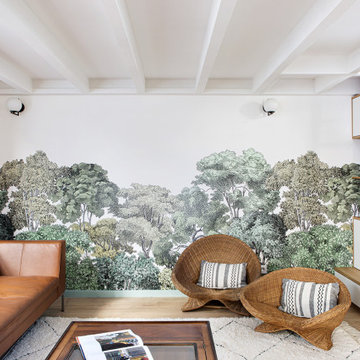
Inspiration for a contemporary family room in Paris with multi-coloured walls, medium hardwood floors and brown floor.
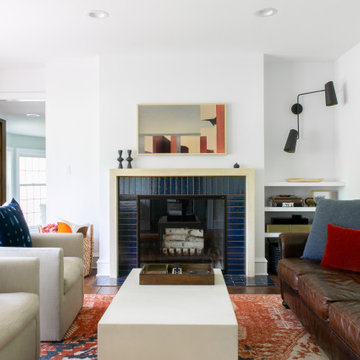
Inspiration for a small contemporary enclosed family room in New York with white walls, dark hardwood floors, a standard fireplace, a tile fireplace surround, brown floor and a wall-mounted tv.
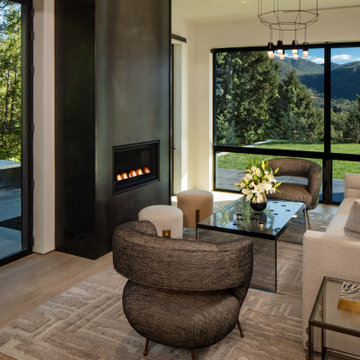
To the right of the front entry, is a sitting room area which multiple programmatic function capabilities. One of the many living areas which captures both view windows, and a treehouse experience.
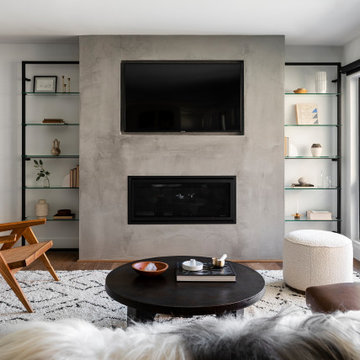
Inspiration for a mid-sized contemporary open concept family room in Salt Lake City with grey walls, medium hardwood floors, a standard fireplace, a plaster fireplace surround, a built-in media wall and brown floor.
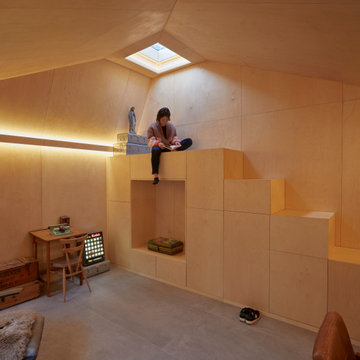
An interior view of the Garden Studio, clad in Birch Plywood, including built-in joinery with steps up to the reading perch
Inspiration for a small contemporary family room in London.
Inspiration for a small contemporary family room in London.
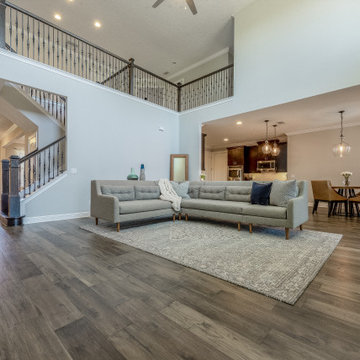
Inspiration for a large contemporary open concept family room in Orlando with grey walls, medium hardwood floors, no fireplace, a freestanding tv and grey floor.
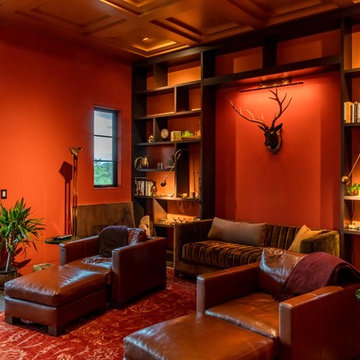
Red reading room
Mid-sized contemporary enclosed family room in Other with a library, red walls, ceramic floors and beige floor.
Mid-sized contemporary enclosed family room in Other with a library, red walls, ceramic floors and beige floor.
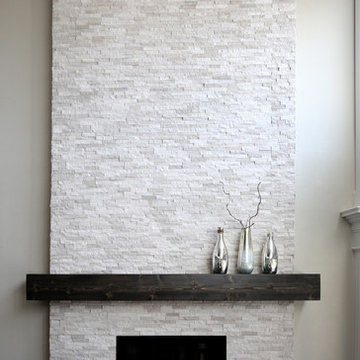
The 20 ft. vaulted ceiling in this family room demanded an updated focal point. A new gas fireplace insert with a sleek modern design was the perfect compliment to the 10 ft. wide stacked stone fireplace. The handmade, custom mantel is rustic, yet simple and compliments the marble stacked stone as well as the ebony stained hardwood floors.
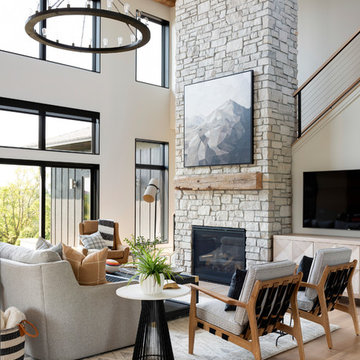
Spacecrafting
Design ideas for a contemporary family room in Minneapolis with white walls, medium hardwood floors, a standard fireplace, a stone fireplace surround, a wall-mounted tv and brown floor.
Design ideas for a contemporary family room in Minneapolis with white walls, medium hardwood floors, a standard fireplace, a stone fireplace surround, a wall-mounted tv and brown floor.
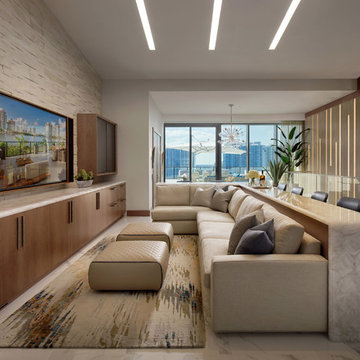
Barry Grossman Photography
Design ideas for a contemporary open concept family room in Miami with white walls, no fireplace, a wall-mounted tv and white floor.
Design ideas for a contemporary open concept family room in Miami with white walls, no fireplace, a wall-mounted tv and white floor.
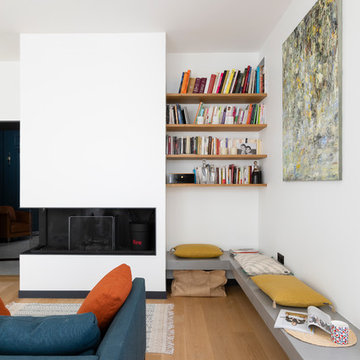
Crédits photo: Alexis Paoli
Design ideas for a mid-sized contemporary open concept family room in Paris with white walls, light hardwood floors, no tv, a library, a wood stove and beige floor.
Design ideas for a mid-sized contemporary open concept family room in Paris with white walls, light hardwood floors, no tv, a library, a wood stove and beige floor.
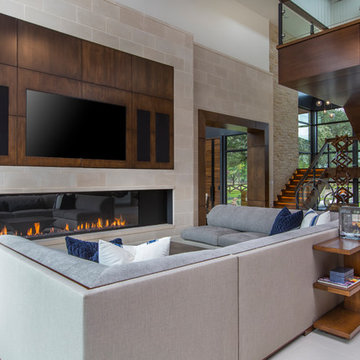
Flooded with light, this Family Room is designed for fun gatherings. The expansive view to the pool and property beyond fit the scale of this home perfectly.
Ceiling height: 21' 7"
Room size: 22' x 29'
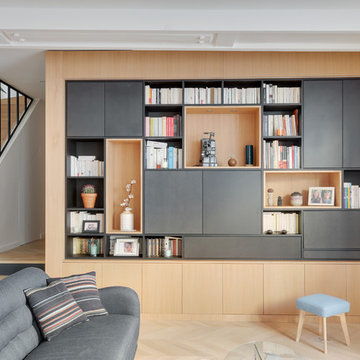
Escalier et meuble TV bibliothèqe dans un salon de loft parisien. Rangements fermés, bibliothèque ouverte, un espace TV fermé par deux portes et un coin secrétaire.
Structure bibliothèque en Valchromat noir vernis, Niche en Plaquage chêne vernis, Marches de l'escalier en chêne massif vernis.
Photographe: Claire Illi
Contemporary Family Room Design Photos
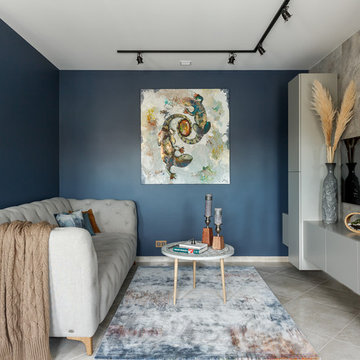
Photo of a contemporary family room in Moscow with blue walls, no fireplace, a wall-mounted tv and beige floor.
5
