Shiplap Contemporary Family Room Design Photos
Refine by:
Budget
Sort by:Popular Today
1 - 20 of 23 photos
Item 1 of 3
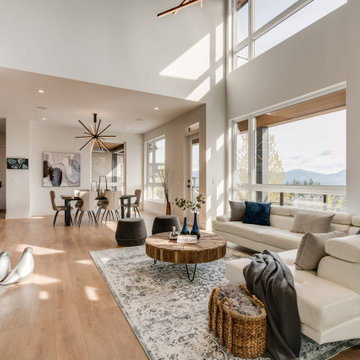
The family room is easily the hardest working room in the house. With 19' ceilings and a towering black panel fireplace this room makes everyday living just a little easier with easy access to the dining area, kitchen, mudroom, and outdoor space. The large windows bathe the room with sunlight and warmth.
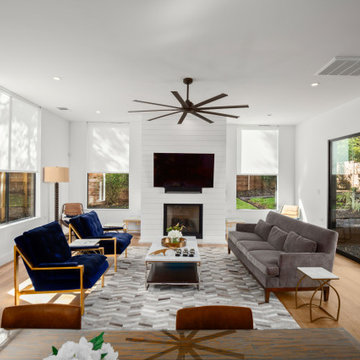
Inspiration for a mid-sized contemporary open concept family room in Austin with white walls, light hardwood floors, a standard fireplace and a wall-mounted tv.

Conversion of a wood burning fireplace to gas.
Added custom cabinetry and floating shelves on either side.
Shiplap siding.
Hidden TV Cables and mount.
200 year old barn beam as mantle.
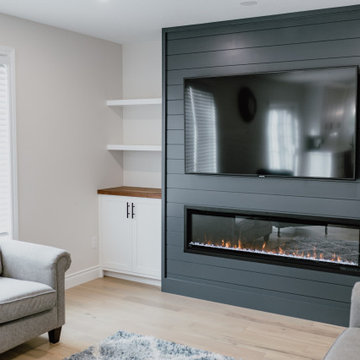
Mid-sized contemporary open concept family room in Toronto with white walls, light hardwood floors, a standard fireplace, a wall-mounted tv and brown floor.
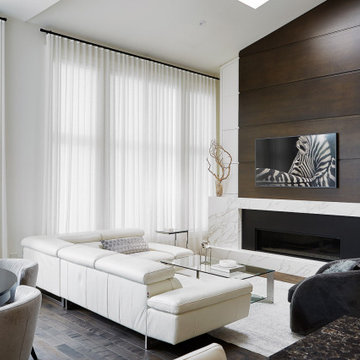
A bright and airy open concept great room with a modern fireplace.
Inspiration for a large contemporary open concept family room in Toronto with white walls, dark hardwood floors, a standard fireplace, a wall-mounted tv, brown floor and vaulted.
Inspiration for a large contemporary open concept family room in Toronto with white walls, dark hardwood floors, a standard fireplace, a wall-mounted tv, brown floor and vaulted.
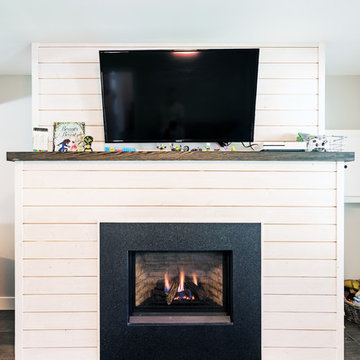
Photos by Brice Ferre
Design ideas for a large contemporary enclosed family room in Vancouver with grey walls, medium hardwood floors, a standard fireplace, a wall-mounted tv and brown floor.
Design ideas for a large contemporary enclosed family room in Vancouver with grey walls, medium hardwood floors, a standard fireplace, a wall-mounted tv and brown floor.
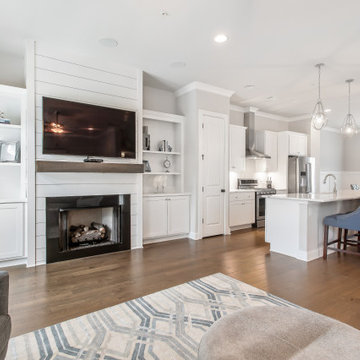
Inspiration for a contemporary open concept family room in Atlanta with grey walls, medium hardwood floors, a standard fireplace, a wall-mounted tv and brown floor.
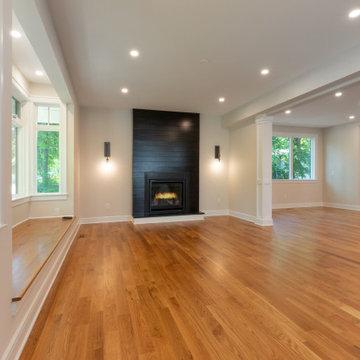
Inspiration for a large contemporary open concept family room in Philadelphia with beige walls, medium hardwood floors, a standard fireplace and a wall-mounted tv.
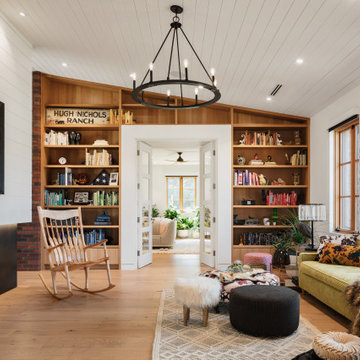
Both bedrooms in the historic home open up to the backside of the sitting room. The owners refer to this as their sanctuary space. Built in bookshelves, family heirloom furniture pieces and accessories adorn this room. A custom rocking chair completes the space.
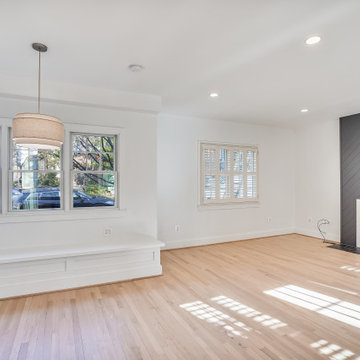
Photo of a mid-sized contemporary open concept family room in DC Metro with white walls, light hardwood floors, a standard fireplace, a wall-mounted tv and brown floor.
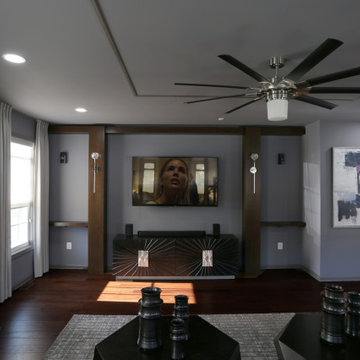
We created this main level living space from a builder grade drab homes interior. New paint, wall molding, furnishings and other design essentials were included to make this new home livable and comfortable.
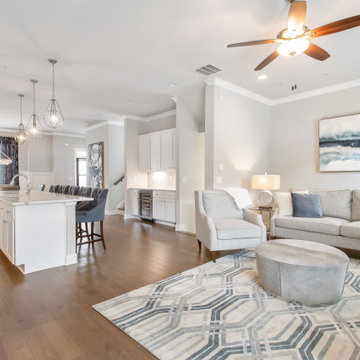
Design ideas for a contemporary open concept family room in Atlanta with grey walls, medium hardwood floors, a standard fireplace, a wall-mounted tv and brown floor.
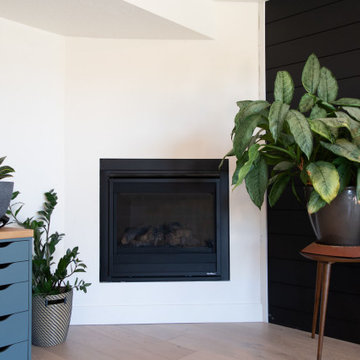
This is an example of a contemporary family room in Salt Lake City with black walls, a corner fireplace and planked wall panelling.
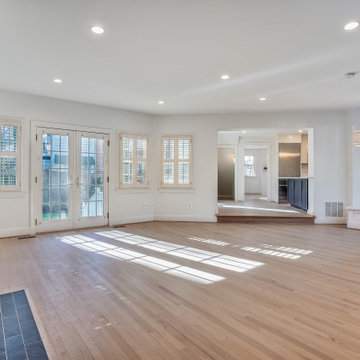
Mid-sized contemporary open concept family room in DC Metro with white walls, light hardwood floors, a standard fireplace, a wall-mounted tv and brown floor.
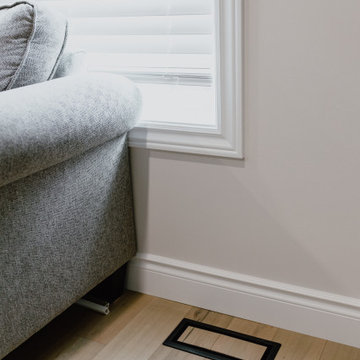
Photo of a mid-sized contemporary open concept family room in Toronto with white walls, light hardwood floors, a standard fireplace, a wall-mounted tv and brown floor.
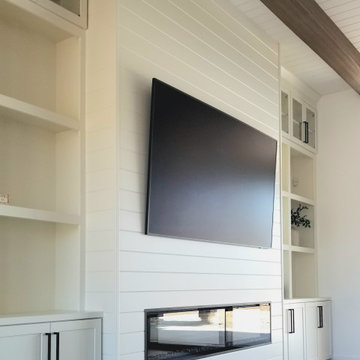
Photo of a large contemporary open concept family room in Phoenix with white walls, light hardwood floors, a standard fireplace, brown floor and timber.
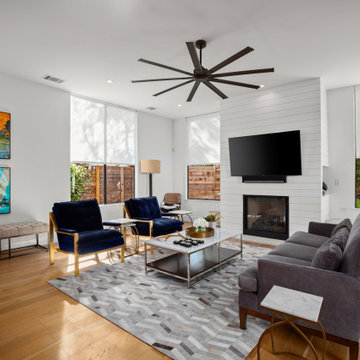
Mid-sized contemporary open concept family room in Austin with white walls, light hardwood floors, a standard fireplace and a wall-mounted tv.
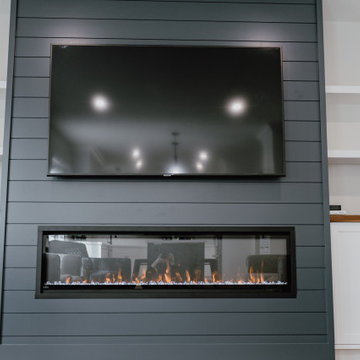
Inspiration for a mid-sized contemporary open concept family room in Toronto with white walls, light hardwood floors, a standard fireplace, a wall-mounted tv and brown floor.
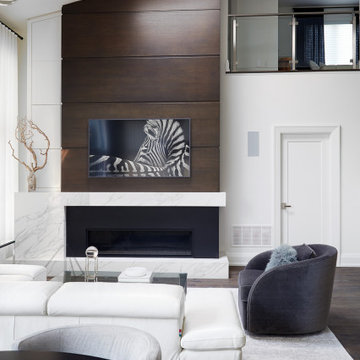
A bright and airy open concept living room with a modern fireplace.
Large contemporary open concept family room in Toronto with white walls, dark hardwood floors, a standard fireplace, a wall-mounted tv, brown floor and vaulted.
Large contemporary open concept family room in Toronto with white walls, dark hardwood floors, a standard fireplace, a wall-mounted tv, brown floor and vaulted.
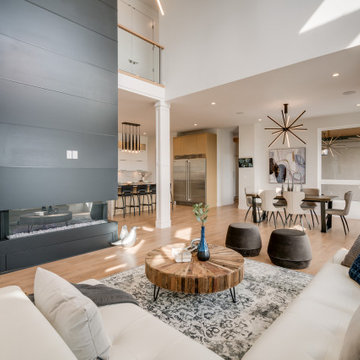
The family room is easily the hardest working room in the house. With 19' ceilings and a towering black panel fireplace this room makes everyday living just a little easier with easy access to the dining area, kitchen, mudroom, and outdoor space. The large windows bathe the room with sunlight and warmth.
Shiplap Contemporary Family Room Design Photos
1