Contemporary Family Room Design Photos with a Hanging Fireplace

Design ideas for a large contemporary open concept family room in Melbourne with a home bar, brown walls, medium hardwood floors, a hanging fireplace, a stone fireplace surround, a built-in media wall and wood walls.

This beautiful, new construction home in Greenwich Connecticut was staged by BA Staging & Interiors to showcase all of its beautiful potential, so it will sell for the highest possible value. The staging was carefully curated to be sleek and modern, but at the same time warm and inviting to attract the right buyer. This staging included a lifestyle merchandizing approach with an obsessive attention to detail and the most forward design elements. Unique, large scale pieces, custom, contemporary artwork and luxurious added touches were used to transform this new construction into a dream home.
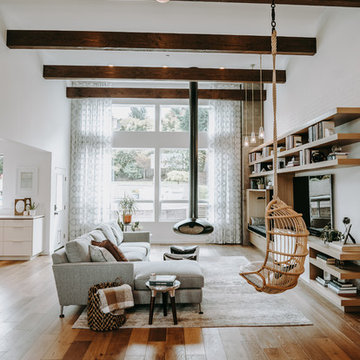
Inspiration for a contemporary family room in Seattle with white walls, medium hardwood floors, a hanging fireplace, a wall-mounted tv and brown floor.
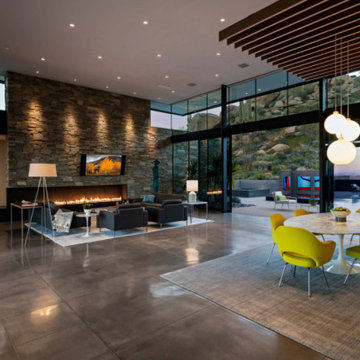
Great room, stack stone, 72” crave gas fireplace
Large contemporary open concept family room in Phoenix with brown walls, limestone floors, a hanging fireplace, a metal fireplace surround, a wall-mounted tv, brown floor, exposed beam and panelled walls.
Large contemporary open concept family room in Phoenix with brown walls, limestone floors, a hanging fireplace, a metal fireplace surround, a wall-mounted tv, brown floor, exposed beam and panelled walls.
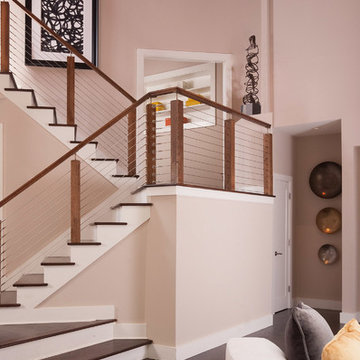
The challenge was to update a family room with an extremely tall, angular ceiling to a stylish contemporary space. A cream oversized circular sectional flanked with two gray metal chairs and an area rug in orange, grays, and gold for added color. Windows were in cream and gray geometric fabric.
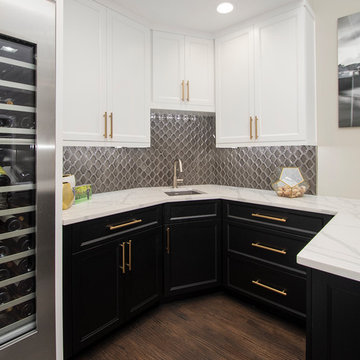
Our clients came to us wanting to update and open up their kitchen, breakfast nook, wet bar, and den. They wanted a cleaner look without clutter but didn’t want to go with an all-white kitchen, fearing it’s too trendy. Their kitchen was not utilized well and was not aesthetically appealing; it was very ornate and dark. The cooktop was too far back in the kitchen towards the butler’s pantry, making it awkward when cooking, so they knew they wanted that moved. The rest was left up to our designer to overcome these obstacles and give them their dream kitchen.
We gutted the kitchen cabinets, including the built-in china cabinet and all finishes. The pony wall that once separated the kitchen from the den (and also housed the sink, dishwasher, and ice maker) was removed, and those appliances were relocated to the new large island, which had a ton of storage and a 15” overhang for bar seating. Beautiful aged brass Quebec 6-light pendants were hung above the island.
All cabinets were replaced and drawers were designed to maximize storage. The Eclipse “Greensboro” cabinetry was painted gray with satin brass Emtek Mod Hex “Urban Modern” pulls. A large banquet seating area was added where the stand-alone kitchen table once sat. The main wall was covered with 20x20 white Golwoo tile. The backsplash in the kitchen and the banquette accent tile was a contemporary coordinating Tempesta Neve polished Wheaton mosaic marble.
In the wet bar, they wanted to completely gut and replace everything! The overhang was useless and it was closed off with a large bar that they wanted to be opened up, so we leveled out the ceilings and filled in the original doorway into the bar in order for the flow into the kitchen and living room more natural. We gutted all cabinets, plumbing, appliances, light fixtures, and the pass-through pony wall. A beautiful backsplash was installed using Nova Hex Graphite ceramic mosaic 5x5 tile. A 15” overhang was added at the counter for bar seating.
In the den, they hated the brick fireplace and wanted a less rustic look. The original mantel was very bulky and dark, whereas they preferred a more rectangular firebox opening, if possible. We removed the fireplace and surrounding hearth, brick, and trim, as well as the built-in cabinets. The new fireplace was flush with the wall and surrounded with Tempesta Neve Polished Marble 8x20 installed in a Herringbone pattern. The TV was hung above the fireplace and floating shelves were added to the surrounding walls for photographs and artwork.
They wanted to completely gut and replace everything in the powder bath, so we started by adding blocking in the wall for the new floating cabinet and a white vessel sink.
Black Boardwalk Charcoal Hex Porcelain mosaic 2x2 tile was used on the bathroom floor; coordinating with a contemporary “Cleopatra Silver Amalfi” black glass 2x4 mosaic wall tile. Two Schoolhouse Electric “Isaac” short arm brass sconces were added above the aged brass metal framed hexagon mirror. The countertops used in here, as well as the kitchen and bar, were Elements quartz “White Lightning.” We refinished all existing wood floors downstairs with hand scraped with the grain. Our clients absolutely love their new space with its ease of organization and functionality.

Organic Contemporary Design in an Industrial Setting… Organic Contemporary elements in an industrial building is a natural fit. Turner Design Firm designers Tessea McCrary and Jeanine Turner created a warm inviting home in the iconic Silo Point Luxury Condominiums.
Transforming the Least Desirable Feature into the Best… We pride ourselves with the ability to take the least desirable feature of a home and transform it into the most pleasant. This condo is a perfect example. In the corner of the open floor living space was a large drywalled platform. We designed a fireplace surround and multi-level platform using warm walnut wood and black charred wood slats. We transformed the space into a beautiful and inviting sitting area with the help of skilled carpenter, Jeremy Puissegur of Cajun Crafted and experienced installer, Fred Schneider
Industrial Features Enhanced… Neutral stacked stone tiles work perfectly to enhance the original structural exposed steel beams. Our lighting selection were chosen to mimic the structural elements. Charred wood, natural walnut and steel-look tiles were all chosen as a gesture to the industrial era’s use of raw materials.
Creating a Cohesive Look with Furnishings and Accessories… Designer Tessea McCrary added luster with curated furnishings, fixtures and accessories. Her selections of color and texture using a pallet of cream, grey and walnut wood with a hint of blue and black created an updated classic contemporary look complimenting the industrial vide.
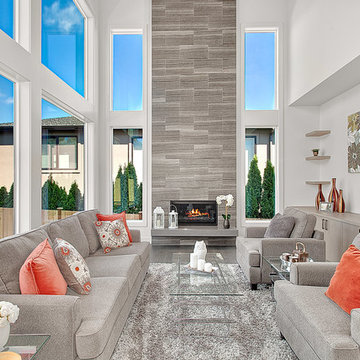
Photo of a large contemporary open concept family room in Seattle with white walls, medium hardwood floors, a hanging fireplace, a stone fireplace surround, a wall-mounted tv and grey floor.
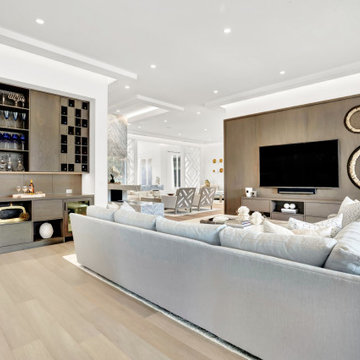
Designed for comfort and living with calm, this family room is the perfect place for family time.
This is an example of a large contemporary open concept family room in Miami with white walls, medium hardwood floors, a hanging fireplace, a stone fireplace surround, a built-in media wall, beige floor and coffered.
This is an example of a large contemporary open concept family room in Miami with white walls, medium hardwood floors, a hanging fireplace, a stone fireplace surround, a built-in media wall, beige floor and coffered.
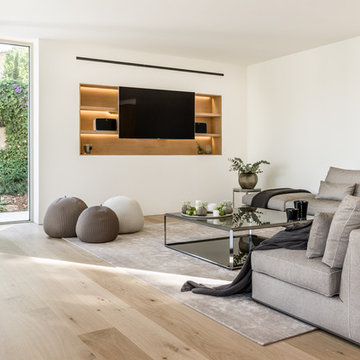
© Tomeu Canyellas
Design ideas for a contemporary open concept family room in Palma de Mallorca with white walls, light hardwood floors, a hanging fireplace, a built-in media wall and a metal fireplace surround.
Design ideas for a contemporary open concept family room in Palma de Mallorca with white walls, light hardwood floors, a hanging fireplace, a built-in media wall and a metal fireplace surround.
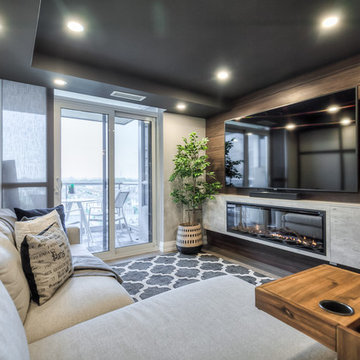
This is an example of a mid-sized contemporary open concept family room in Toronto with grey walls, medium hardwood floors, a hanging fireplace, a wood fireplace surround, a wall-mounted tv and grey floor.
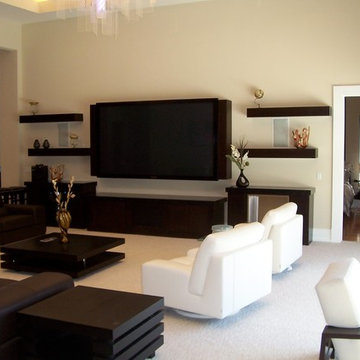
Phil Johnson, CKD
Inspiration for an expansive contemporary family room in Orlando with a hanging fireplace, a wood fireplace surround and a wall-mounted tv.
Inspiration for an expansive contemporary family room in Orlando with a hanging fireplace, a wood fireplace surround and a wall-mounted tv.

Furnishing of this particular top floor loft, the owner wanted to have modern rustic style.
Design ideas for a large contemporary loft-style family room in Berlin with yellow walls, concrete floors, a hanging fireplace, a metal fireplace surround and grey floor.
Design ideas for a large contemporary loft-style family room in Berlin with yellow walls, concrete floors, a hanging fireplace, a metal fireplace surround and grey floor.

Mit dem Slimfocus-Kamin entsteht ein eigener Loungebereich hinter dem Sofa. Hier spürt man den Sommer - eine Farbenpracht mit dem Mah Jong Sofa und ein unglaublicher Blick von der Dachterrasse aus über München.
Design: freudenspiel - interior design
Fotos: Zolaproduction
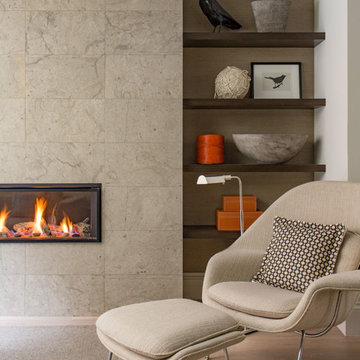
Photography by Eric Roth
Styling by Stacy Kunstel
Photo of a contemporary family room in Boston with light hardwood floors, a hanging fireplace and a stone fireplace surround.
Photo of a contemporary family room in Boston with light hardwood floors, a hanging fireplace and a stone fireplace surround.
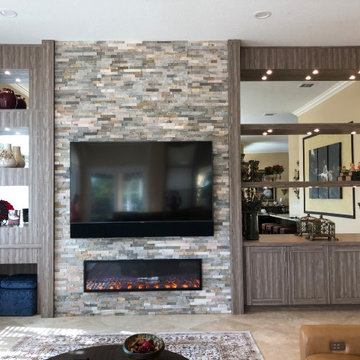
Expansive wall to wall, floor to ceiling family room media unit. Center area is lined with ledger stone and features a large screen TV and built in fireplace. Surrounding cabinetry has textured wood grain veneers for storage, shelves and display areas as well as a recessed space for ottomans. Accent lighting is highlighted from mirror walls.
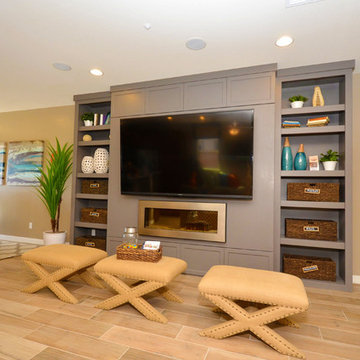
Expansive contemporary open concept family room in Phoenix with beige walls, light hardwood floors, a hanging fireplace and a built-in media wall.
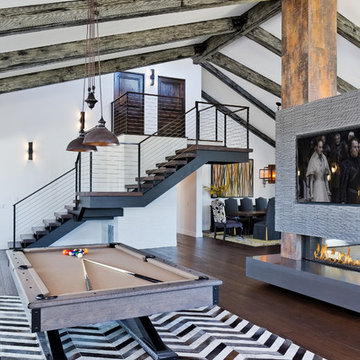
Photo of an expansive contemporary family room in Los Angeles with a hanging fireplace and a built-in media wall.
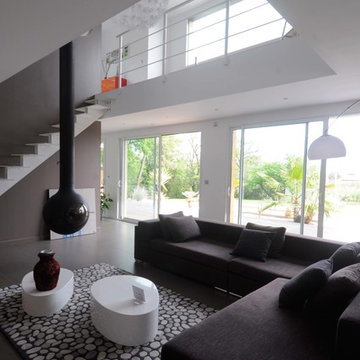
Salon ouvert sur mezzanine, avec cheminée suspendue de chez Focus.
Escalier réalisé sur mesure en acier blanc mat.
©Samuel Fricaud
Inspiration for a mid-sized contemporary loft-style family room in Montpellier with a library, white walls, ceramic floors, a hanging fireplace, a metal fireplace surround, a concealed tv and brown floor.
Inspiration for a mid-sized contemporary loft-style family room in Montpellier with a library, white walls, ceramic floors, a hanging fireplace, a metal fireplace surround, a concealed tv and brown floor.
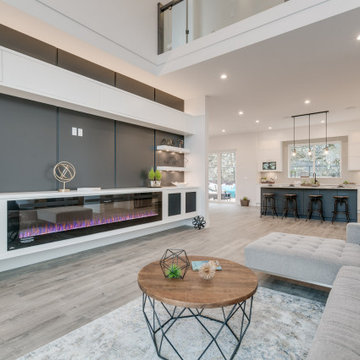
This great room should really be called the 'grand room'. Spanning over 320 sq ft and with 19 ft ceilings, this room is bathed with sunlight from four huge horizontal windows. Built-ins feature a 100" Napoleon fireplace and floating shelves complete with LED lighting. Built-ins painted Distant Gray (2125-10) and the back pannels are Black Panther (OC-68), both are Benjamin Moore colors. Rough-ins for TV and media. Walls painted in Benjamin Moore American White (2112-70). Flooring supplied by Torlys (Colossia Pelzer Oak).
Contemporary Family Room Design Photos with a Hanging Fireplace
1