Contemporary Family Room Design Photos with a Ribbon Fireplace
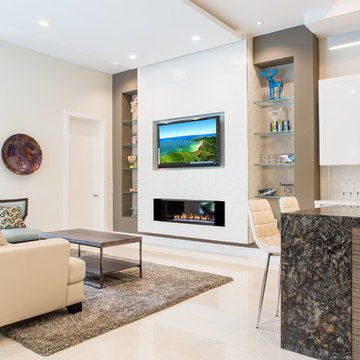
This contemporary beauty features a 3D porcelain tile wall with the TV and propane fireplace built in. The glass shelves are clear, starfire glass so they appear blue instead of green.
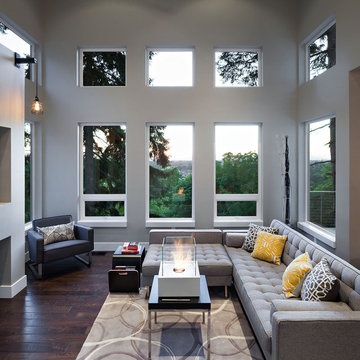
An industrial modern design + build project placed among the trees at the top of a hill. More projects at www.IversonSignatureHomes.com
2012 KaDa Photography
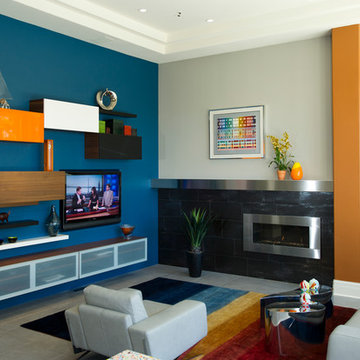
Inspiration for a mid-sized contemporary enclosed family room in Sacramento with porcelain floors, a ribbon fireplace and a metal fireplace surround.
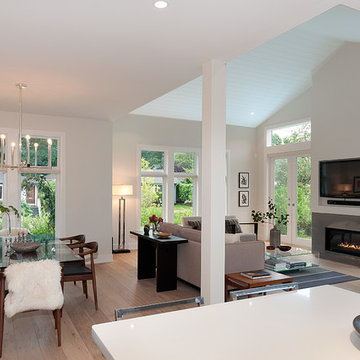
Photography: Video Openhouse
This is an example of a contemporary open concept family room in Vancouver with a ribbon fireplace, a wall-mounted tv and light hardwood floors.
This is an example of a contemporary open concept family room in Vancouver with a ribbon fireplace, a wall-mounted tv and light hardwood floors.
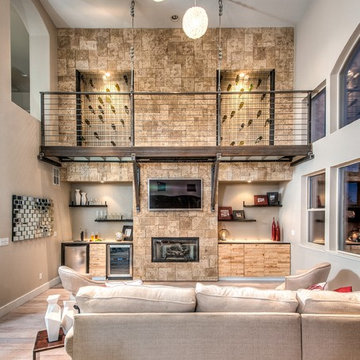
As seen on DIY Network’s “The Ultimate Crash”, designer Misha of Design by Misha chose Eldorado Stone’s Sanibel CoastalReef to add a rustic yet refined touch to the space, complimenting the raw steel beams and glass catwalk structure. “This project was meant to stand out and be striking while maintaining a sense of calm. The natural look of the CoastalReef conjured thoughts of an old wine cave in Tuscany but with a modern twist,” says Misha. Floor to ceiling use of Eldorado Stone provides interest to the focal wall of the fireplace, glass catwalk, and wine storage.
Eldorado Stone Profile Featured: Sanibel Coastal Reef installed with a Dry-Stack grout technique
Designer: Design by Misha
Website: www.designbymisha.com
Phone: (530) 867-0600
Contact Design by Misha
Houzz Portfolio: Design by Misha
Facebook: Design by Misha
Photography: Rich Baum
Website: www.richbaum.com
Phone: (916) 296-5778
Contact Rich Baum
Houzz Portfolio: Rich Baum
Builder: Doug Tolson Construction
Website: www.dougtolsonconstruction.com
Phone: (916) 343-2240
Contact Doug Tolson Construction
Facebook: Doug Tolson Construction
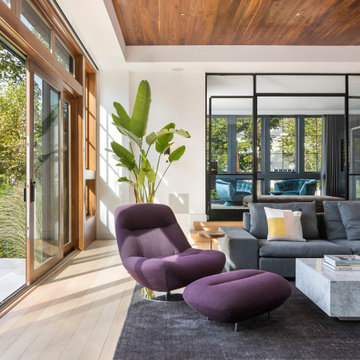
This new house is located in a quiet residential neighborhood developed in the 1920’s, that is in transition, with new larger homes replacing the original modest-sized homes. The house is designed to be harmonious with its traditional neighbors, with divided lite windows, and hip roofs. The roofline of the shingled house steps down with the sloping property, keeping the house in scale with the neighborhood. The interior of the great room is oriented around a massive double-sided chimney, and opens to the south to an outdoor stone terrace and garden. Photo by: Nat Rea Photography
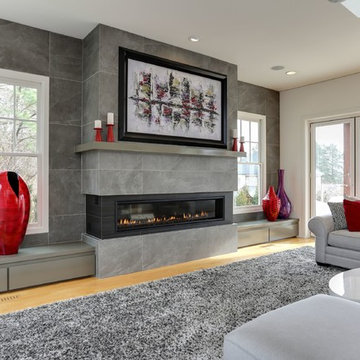
Luxurious Family Room with a 72" Modern Linear Fireplace and original artwork by local Raleigh Artist. The artwork lifts up to display television behind.
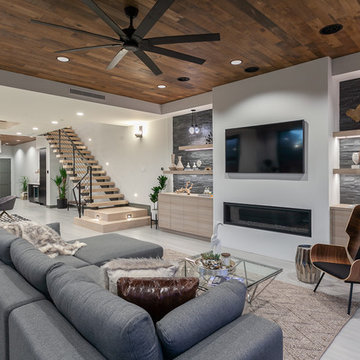
This is an example of a contemporary open concept family room in Orange County with white walls, a ribbon fireplace, a metal fireplace surround, a wall-mounted tv and beige floor.
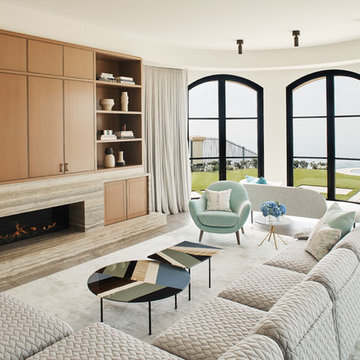
"Dramatically positioned along Pelican Crest's prized front row, this Newport Coast House presents a refreshing modern aesthetic rarely available in the community. A comprehensive $6M renovation completed in December 2017 appointed the home with an assortment of sophisticated design elements, including white oak & travertine flooring, light fixtures & chandeliers by Apparatus & Ladies & Gentlemen, & SubZero appliances throughout. The home's unique orientation offers the region's best view perspective, encompassing the ocean, Catalina Island, Harbor, city lights, Palos Verdes, Pelican Hill Golf Course, & crashing waves. The eminently liveable floorplan spans 3 levels and is host to 5 bedroom suites, open social spaces, home office (possible 6th bedroom) with views & balcony, temperature-controlled wine and cigar room, home spa with heated floors, a steam room, and quick-fill tub, home gym, & chic master suite with frameless, stand-alone shower, his & hers closets, & sprawling ocean views. The rear yard is an entertainer's paradise with infinity-edge pool & spa, fireplace, built-in BBQ, putting green, lawn, and covered outdoor dining area. An 8-car subterranean garage & fully integrated Savant system complete this one of-a-kind residence. Residents of Pelican Crest enjoy 24/7 guard-gated patrolled security, swim, tennis & playground amenities of the Newport Coast Community Center & close proximity to the pristine beaches, world-class shopping & dining, & John Wayne Airport." via Cain Group / Pacific Sotheby's International Realty
Photo: Sam Frost
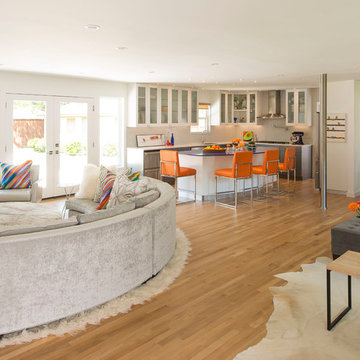
Danny Piassick
Inspiration for a small contemporary open concept family room in Dallas with white walls, light hardwood floors, a ribbon fireplace, a stone fireplace surround, a wall-mounted tv and beige floor.
Inspiration for a small contemporary open concept family room in Dallas with white walls, light hardwood floors, a ribbon fireplace, a stone fireplace surround, a wall-mounted tv and beige floor.
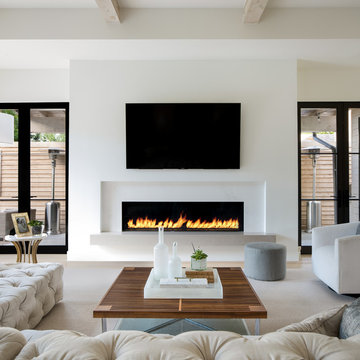
Photo of a large contemporary open concept family room in Dallas with white walls, light hardwood floors, a ribbon fireplace, a wall-mounted tv, beige floor and a plaster fireplace surround.
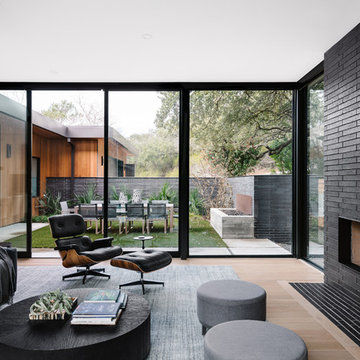
Photo by Chase Daniel
Contemporary open concept family room in Austin with black walls, light hardwood floors, a ribbon fireplace and a wall-mounted tv.
Contemporary open concept family room in Austin with black walls, light hardwood floors, a ribbon fireplace and a wall-mounted tv.
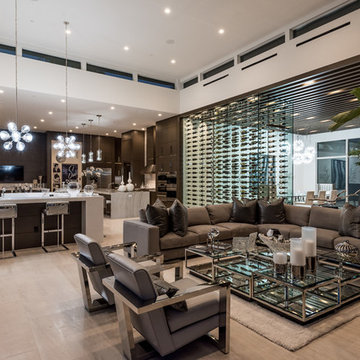
Great Room with Wet Bar
Large contemporary open concept family room in Las Vegas with white walls, light hardwood floors, a ribbon fireplace, a wall-mounted tv, a stone fireplace surround, beige floor and a home bar.
Large contemporary open concept family room in Las Vegas with white walls, light hardwood floors, a ribbon fireplace, a wall-mounted tv, a stone fireplace surround, beige floor and a home bar.
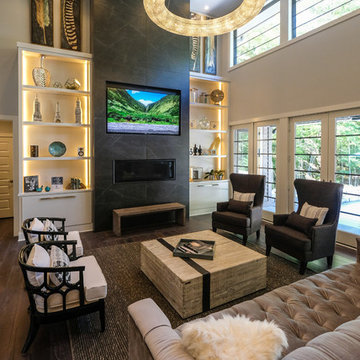
Large contemporary open concept family room in Detroit with grey walls, dark hardwood floors, a tile fireplace surround, a wall-mounted tv and a ribbon fireplace.
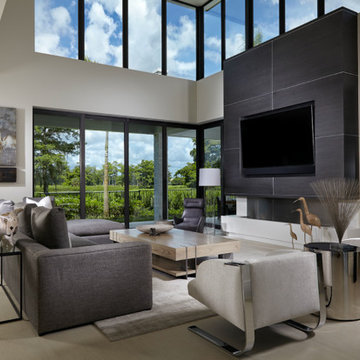
Contemporary open concept family room in Miami with white walls, a ribbon fireplace and a wall-mounted tv.
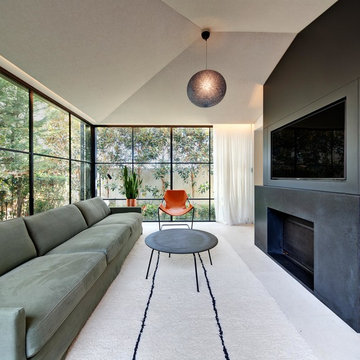
Designed by pearsearchitects.com.au
Photography by HuwLambert.com
Design ideas for a mid-sized contemporary family room in Sydney with beige walls, a ribbon fireplace and a wall-mounted tv.
Design ideas for a mid-sized contemporary family room in Sydney with beige walls, a ribbon fireplace and a wall-mounted tv.
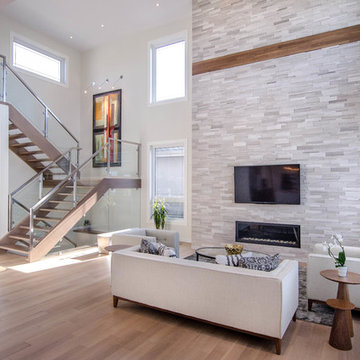
Contemporary open concept family room in Other with grey walls, a wall-mounted tv, light hardwood floors and a ribbon fireplace.
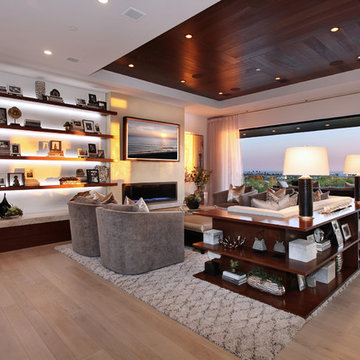
Jeri Koegel Photography
Photo of a large contemporary open concept family room in Orange County with white walls, light hardwood floors, a ribbon fireplace, a wall-mounted tv, beige floor and a metal fireplace surround.
Photo of a large contemporary open concept family room in Orange County with white walls, light hardwood floors, a ribbon fireplace, a wall-mounted tv, beige floor and a metal fireplace surround.
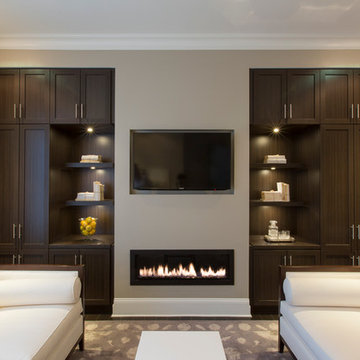
Nice and cozy by the fire.
Photo of a contemporary family room in Atlanta with grey walls, a ribbon fireplace and a wall-mounted tv.
Photo of a contemporary family room in Atlanta with grey walls, a ribbon fireplace and a wall-mounted tv.
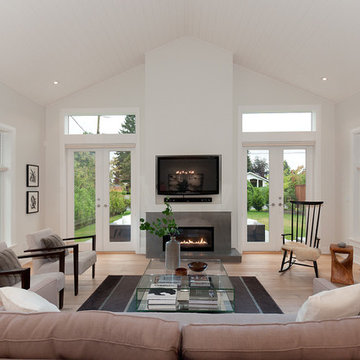
Photography: Video Openhouse
Design ideas for a contemporary family room in Vancouver with white walls, light hardwood floors, a ribbon fireplace and a wall-mounted tv.
Design ideas for a contemporary family room in Vancouver with white walls, light hardwood floors, a ribbon fireplace and a wall-mounted tv.
Contemporary Family Room Design Photos with a Ribbon Fireplace
1