Contemporary Family Room Design Photos with a Stone Fireplace Surround
Refine by:
Budget
Sort by:Popular Today
1 - 20 of 4,924 photos

This casual living room of KIllara House by Nathan Gornall Design offers a more relaxed alternative to the formal areas of the home. This open plan room enjoys painstakingly restored details with a blend of contemporary as well as classical inspired furniture and art pieces. A large custom joinery piece in timber and brass houses all the home owners' tech when not in use.

Design ideas for a large contemporary open concept family room in Melbourne with a home bar, brown walls, medium hardwood floors, a hanging fireplace, a stone fireplace surround, a built-in media wall and wood walls.

Design ideas for a mid-sized contemporary enclosed family room in Sydney with a library, brown walls, painted wood floors, a standard fireplace, a stone fireplace surround, a built-in media wall, beige floor and recessed.
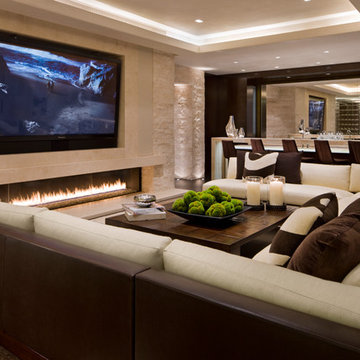
Family/Entertaining Room with Linear Fireplace by Charles Cunniffe Architects http://cunniffe.com/projects/willoughby-way/ Photo by David O. Marlow

Inspiration for an expansive contemporary open concept family room in Houston with white walls, light hardwood floors, a standard fireplace, a stone fireplace surround, a wall-mounted tv, exposed beam and panelled walls.
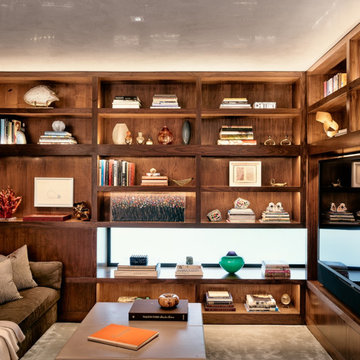
Photo of a mid-sized contemporary enclosed family room in Austin with a library, brown walls, carpet, no fireplace, a stone fireplace surround, a built-in media wall and grey floor.
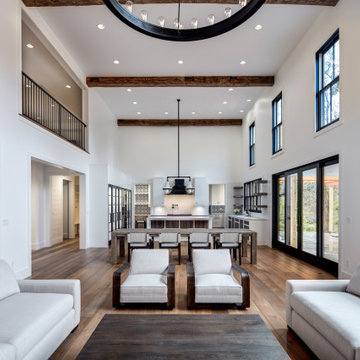
Stunning great room with white and wood kitchen, overlooked by two balconies.
Inspiration for an expansive contemporary open concept family room in Detroit with white walls, medium hardwood floors, a standard fireplace, a stone fireplace surround, a wall-mounted tv and brown floor.
Inspiration for an expansive contemporary open concept family room in Detroit with white walls, medium hardwood floors, a standard fireplace, a stone fireplace surround, a wall-mounted tv and brown floor.
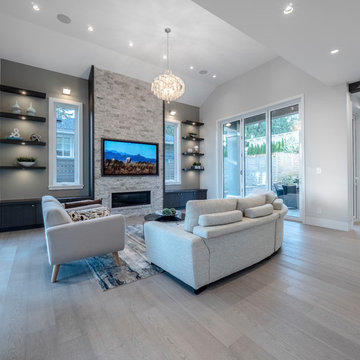
Inspiration for a large contemporary open concept family room in Vancouver with grey walls, light hardwood floors, a ribbon fireplace, a stone fireplace surround, a wall-mounted tv and grey floor.
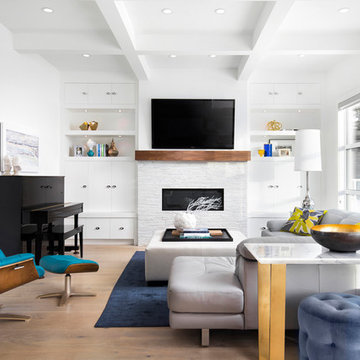
TV Installation Above The Fireplace.
This is an example of a mid-sized contemporary family room in Calgary with white walls, a ribbon fireplace, a stone fireplace surround, a wall-mounted tv, a music area and light hardwood floors.
This is an example of a mid-sized contemporary family room in Calgary with white walls, a ribbon fireplace, a stone fireplace surround, a wall-mounted tv, a music area and light hardwood floors.
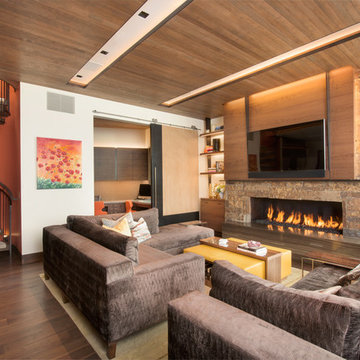
This is an example of a large contemporary open concept family room in Denver with white walls, a ribbon fireplace, a stone fireplace surround, a wall-mounted tv, brown floor and dark hardwood floors.
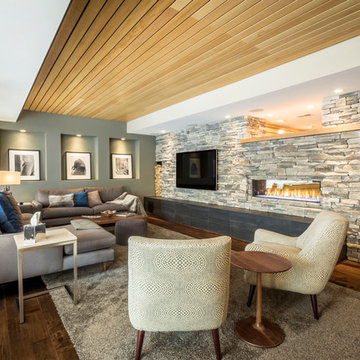
Photo c/o Revolution Design & Build
This is an example of a contemporary enclosed family room in Minneapolis with a ribbon fireplace, a stone fireplace surround, grey walls, dark hardwood floors, a wall-mounted tv and brown floor.
This is an example of a contemporary enclosed family room in Minneapolis with a ribbon fireplace, a stone fireplace surround, grey walls, dark hardwood floors, a wall-mounted tv and brown floor.
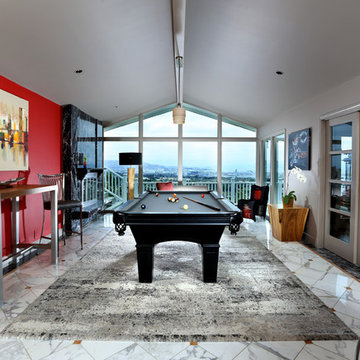
Design ideas for a large contemporary enclosed family room in San Francisco with red walls, marble floors, a standard fireplace, a stone fireplace surround and no tv.
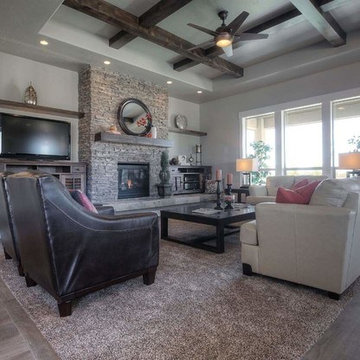
Photo of a large contemporary open concept family room in Boise with carpet, a standard fireplace and a stone fireplace surround.
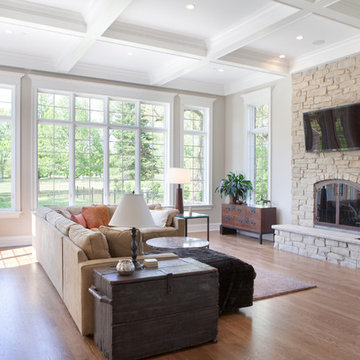
Large contemporary open concept family room in Chicago with grey walls, light hardwood floors, a standard fireplace, a stone fireplace surround and a wall-mounted tv.
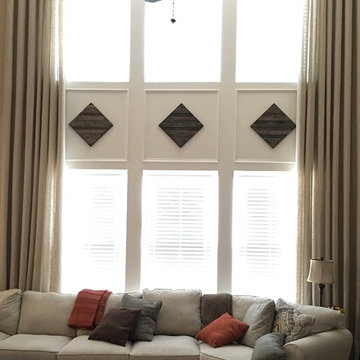
This contemporary family room was lacking some finishing touches, The homeowner wished to dress the two story window to add some softness to the room. We've come up with a design to create another focal point to take the eyes off of the scale of the window and fill the empty, horizontal space between the two rows of windows. Simple, unlined, linen drapery panels beautifully framed the tall window and brought softness to the entire room and the rustic wall art pieces created a pleasing focal point.
DRAPES & DECOR
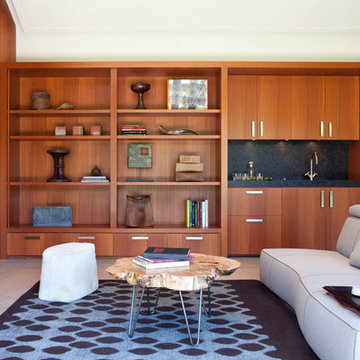
The Fieldstone Cottage is the culmination of collaboration between DM+A and our clients. Having a contractor as a client is a blessed thing. Here, some dreams come true. Here ideas and materials that couldn’t be incorporated in the much larger house were brought seamlessly together. The 640 square foot cottage stands only 25 feet from the bigger, more costly “Older Brother”, but stands alone in its own right. When our Clients commissioned DM+A for the project the direction was simple; make the cottage appear to be a companion to the main house, but be more frugal in the space and material used. The solution was to have one large living, working and sleeping area with a small, but elegant bathroom. The design imagery was about collision of materials and the form that emits from that collision. The furnishings and decorative lighting are the work of Caterina Spies-Reese of CSR Design.
Photography by Mariko Reed
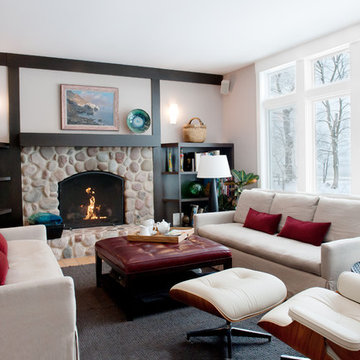
Photo: Petra Ford
This is an example of a contemporary enclosed family room in Chicago with beige walls, a standard fireplace, a stone fireplace surround, no tv, light hardwood floors and brown floor.
This is an example of a contemporary enclosed family room in Chicago with beige walls, a standard fireplace, a stone fireplace surround, no tv, light hardwood floors and brown floor.
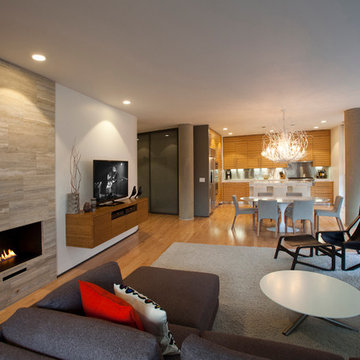
Cabinetry and fireplace at great room
Photography by Ross Van Pelt
Original building and interiors were designed by Jose Garcia.
Inspiration for a contemporary open concept family room in Cincinnati with medium hardwood floors, a ribbon fireplace, a stone fireplace surround and a freestanding tv.
Inspiration for a contemporary open concept family room in Cincinnati with medium hardwood floors, a ribbon fireplace, a stone fireplace surround and a freestanding tv.
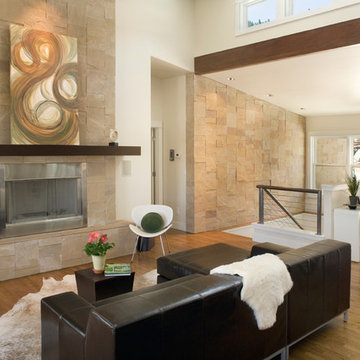
Phil McClain Photography
Photo of a contemporary family room in Boise with a stone fireplace surround.
Photo of a contemporary family room in Boise with a stone fireplace surround.
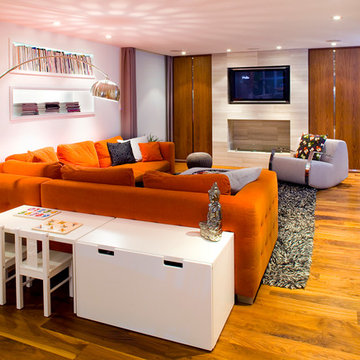
jason Statler
This is an example of a large contemporary open concept family room in Vancouver with white walls, medium hardwood floors, a wall-mounted tv and a stone fireplace surround.
This is an example of a large contemporary open concept family room in Vancouver with white walls, medium hardwood floors, a wall-mounted tv and a stone fireplace surround.
Contemporary Family Room Design Photos with a Stone Fireplace Surround
1